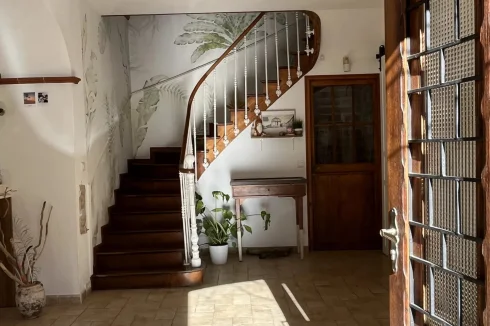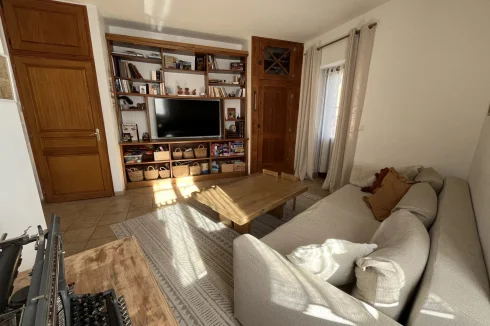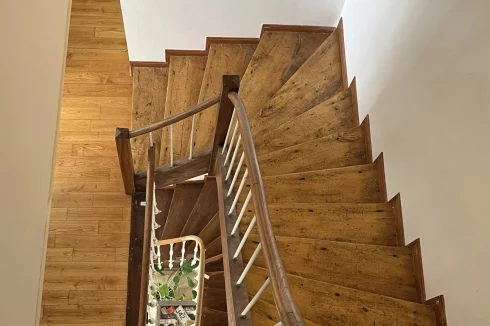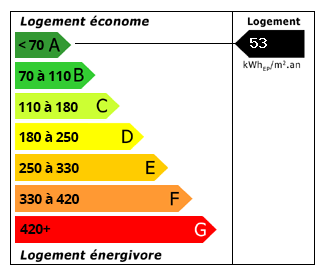Central Village Old Renovated House
Advert Reference: MEG4938
For Sale By Agent
Agency: Gascony Property View Agency
Find more properties from this Agent
View Agency
Find more properties from this Agent
 Currency Conversion provided by French Property Currency
powered by A Place in the Sun Currency, regulated in the UK (FCA firm reference 504353)
Currency Conversion provided by French Property Currency
powered by A Place in the Sun Currency, regulated in the UK (FCA firm reference 504353)
| €299,000 is approximately: | |
| British Pounds: | £254,150 |
| US Dollars: | $319,930 |
| Canadian Dollars: | C$439,530 |
| Australian Dollars: | A$493,350 |

















Key Info
- Type: Residential (Village House, House), Maison Ancienne
- Bedrooms: 4
- Bath/ Shower Rooms: 2
- Habitable Size: 232 m²
- Land Size: 181 m²
Features
- Central Heating
- Double Glazing
- Garden(s)
- Mains Drainage
- Mains Electricity
- Renovated / Restored
- Solar Panels
- Terrace(s) / Patio(s)
- Under-Floor Heating
Property Description
Summary
A magnificent old house of 233 m², recently renovated combining the charm of the old with that of the modern. A typical house in excellent condition, very bright, tastefully renovated and with all the comforts of today.
Location
In Boulogne sur Gesse, a small town with all the amenities (Schools, College, Doctors, Supermarkets and numerous shops, Swimming pool, Cinema, Lake, etc.),
Between Toulouse and Tarbes, between Auch and Saint-Gaudens,
All amenities on foot.
To respect the vendor's position, a more exact location is not given until a visit takes place .
Interior
The house includes an entrance opening onto a corridor leading to a living room/kitchen of almost 40 m² and a living room or bedroom of 15 m².
There is a pantry/back kitchen of 20 m² and 2 separate toilets.
On the first floor are 2 large bedrooms with a bathroom and a toilet then a large master suite with shower room and dressing room.
An office/workshop with bay window facing south.
On the second floor, a large bedroom or games room of almost 40 m² with balcony and open view of the countryside!
Entrance 15.06 m²
Living room/kitchen 36.52 m²
Lounge 13.64 m²
Corridor 5.32 m²
Bedroom 20.31 m²
Bedroom 24.15 m²
Bathroom 11.15 m²
Corridor 3.51 m²
Dressing room 3.80 m²
Shower room 3.08 m²
Bedroom 24.13 m²
Office 15.21 m²
Bedroom 37.64 m²
Small cellar15.00 m²
Cellar 19.39 m²
Central heating and underfloor heating by heat pump
Double glazing
Solar panels
Mains drainage
.
Exterior
Garden of 181 m² with sheltered terrace facing south
Garage 28.85 m²
Additional Details
Seller's fees
Taxe foncier €960 / year
Information on the risks to which this property is exposed is available on the site Georisks:
 Energy Consumption (DPE)
Energy Consumption (DPE)
 CO2 Emissions (GES)
CO2 Emissions (GES)
 Currency Conversion provided by French Property Currency
powered by A Place in the Sun Currency, regulated in the UK (FCA firm reference 504353)
Currency Conversion provided by French Property Currency
powered by A Place in the Sun Currency, regulated in the UK (FCA firm reference 504353)
| €299,000 is approximately: | |
| British Pounds: | £254,150 |
| US Dollars: | $319,930 |
| Canadian Dollars: | C$439,530 |
| Australian Dollars: | A$493,350 |
Location Information
Property added to Saved Properties