A Character Estate to Renovate Dating from 1821 with Pyrenean Views
Advert Reference: MEG4893
For Sale By Agent
Agency: Gascony Property View Agency
Find more properties from this Agent
View Agency
Find more properties from this Agent
 Currency Conversion provided by French Property Currency
powered by A Place in the Sun Currency, regulated in the UK (FCA firm reference 504353)
Currency Conversion provided by French Property Currency
powered by A Place in the Sun Currency, regulated in the UK (FCA firm reference 504353)
| €245,000 is approximately: | |
| British Pounds: | £208,250 |
| US Dollars: | $262,150 |
| Canadian Dollars: | C$360,150 |
| Australian Dollars: | A$404,250 |
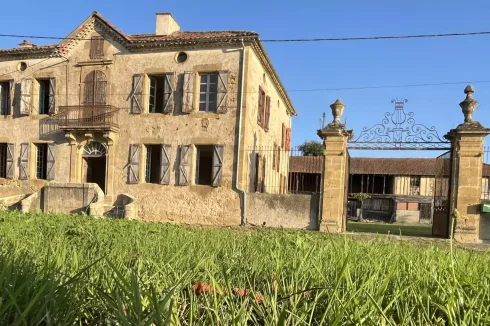
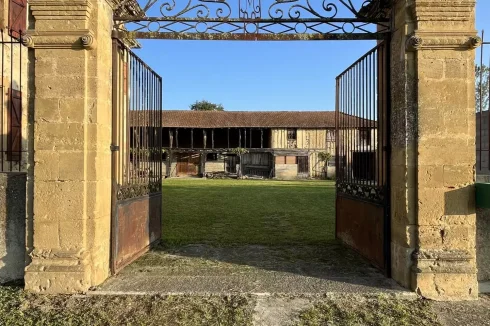
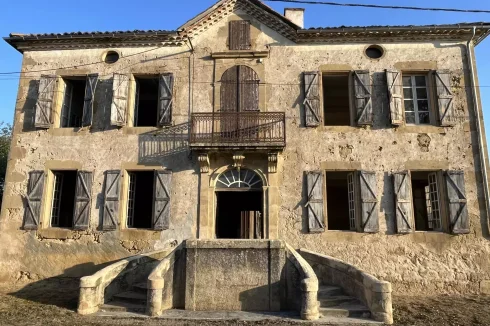
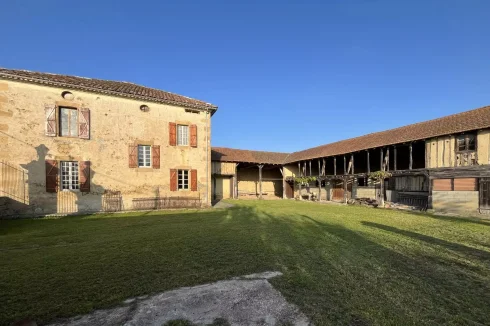
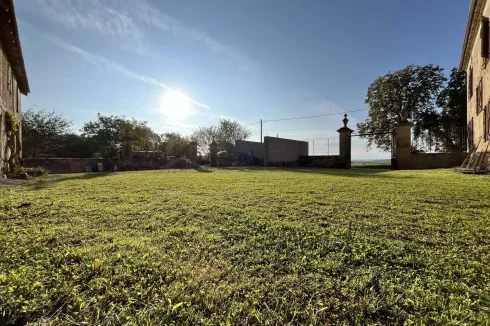
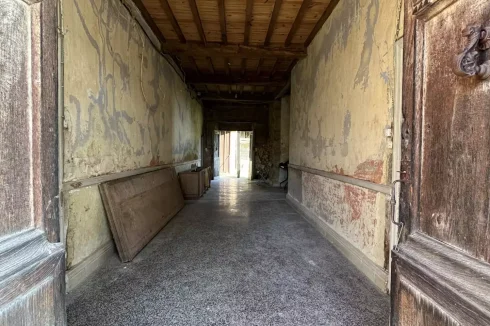
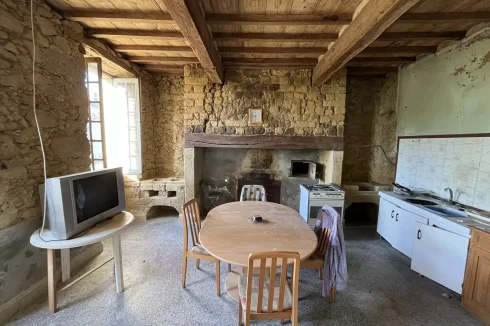
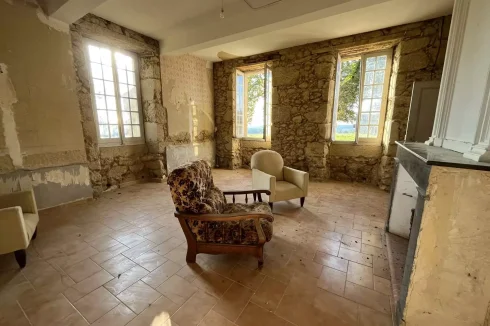
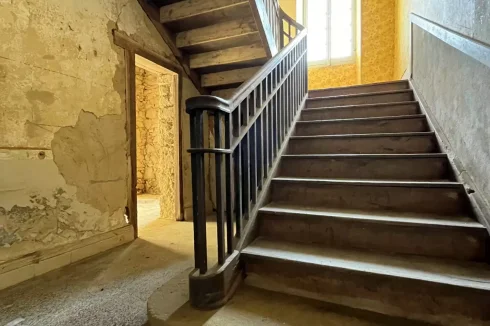
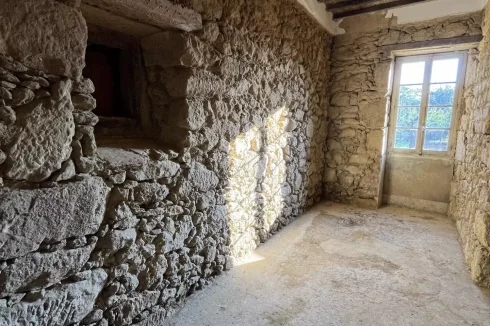
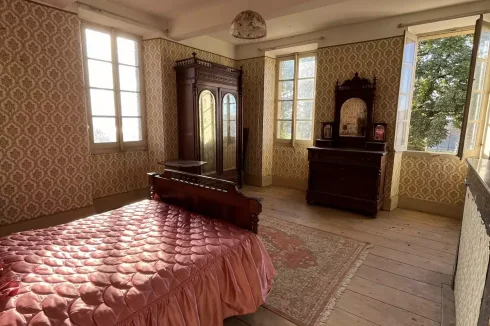
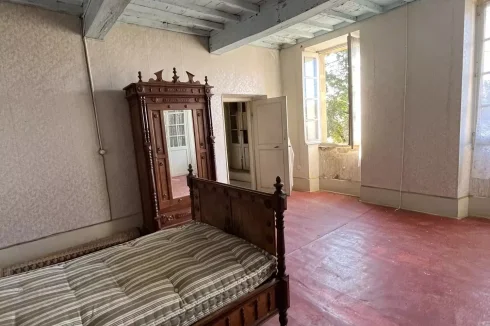
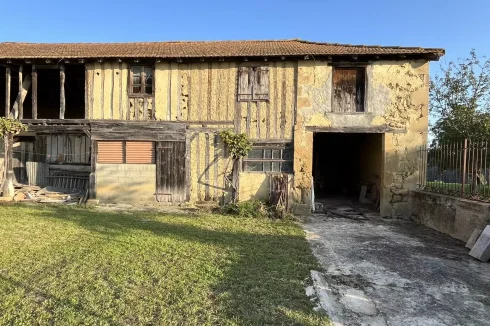
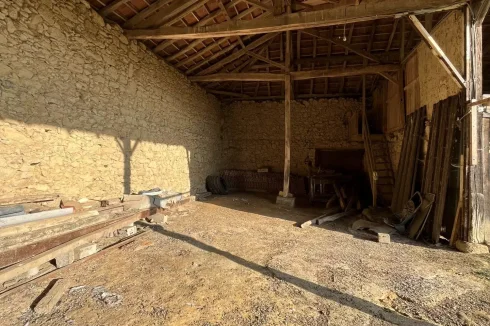
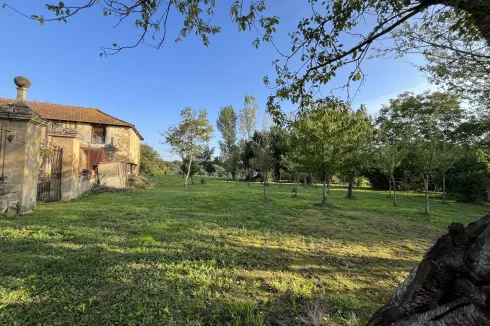
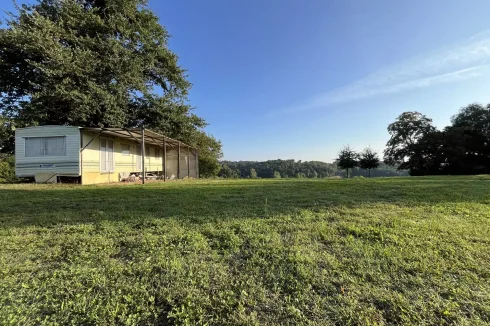
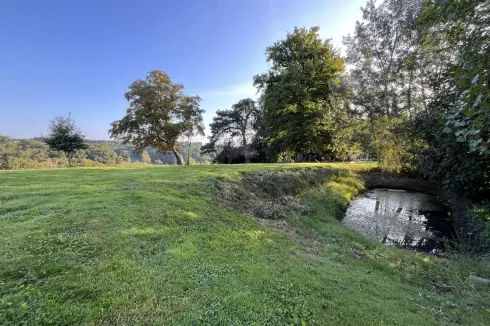
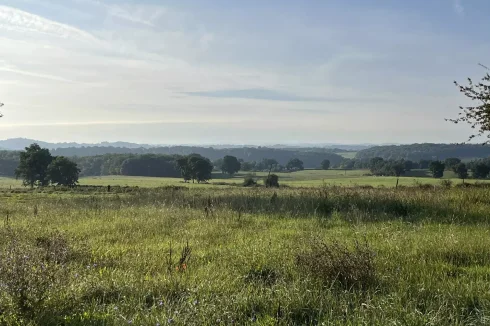
Key Info
- Type: Residential (Country Estate, Country House, Maison de Maître, Mansion / Belle Demeure, Manoir / Manor House, House), Investment Property, Maison Ancienne, Maison Bourgeoise, Equestrian Property , Detached
- Bedrooms: 8
- Bath/ Shower Rooms: 3
- Habitable Size: 520 m²
- Land Size: 4,546 m²
Features
- Balcony(s)
- Cellar(s) / Wine Cellar(s)
- Character / Period Features
- Courtyard
- Driveway
- Fireplace(s)
- Garden(s)
- Gîte(s) / Annexe(s)
- Land
- Mains Electricity
- Mains Water
- Mountain View
- Off-Street Parking
- Orchard(s) / Fruit Trees
- Outbuilding(s)
- Pond(s)
- Renovation / Development Potential
- Renovation Project
- Rental / Gîte Potential
- Stable(s) / Equestrian Facilities
- Stone
Property Description
Summary
This ensemble comprises of a mansion of 420 m², a second house, ideal for a gîte of 100 m² and a barn of 230 m²
Adjoining these houses at the rear is an additional house 60 m² to renovate, a detached garage of 40 m² to be completed with a mobile home of 25 m² at the bottom of the garden.
Location
Between Toulouse and Tarbes, just 30 minutes from Saint-Gaudens and Lannemezan, not far from Isle en Dodon and close to Boulogne sur Gesse, small town with all amenities (Schools, College, Doctors, Supermarkets and many shops , Swimming pool, Cinema, Lake..)
To respect the vendor's position, a more exact location is not given until a visit takes place .
Interior
The mansion includes a main entrance via its magnificent stone staircase opening onto a large crossing corridor, accessible on the other side on one level, then leading to 4 rooms, a large living room with fireplace, a kitchen with fireplace, bread oven, vegetable garden and old stone sink, a bedroom on one level and a bathroom with toilet to create.
A large open living room/kitchen.would be possible to create from the kitchen/bedroom area
25 m² cellar offering an additional room.
Identical to the ground floor, the rooms on both floors are arranged in the same way with the large corridor serving the first floor, 4 large bedrooms, a balcony facing the mountains, a dressing room or office, a bathroom, with toilet to create.
On the second floor are 3 large bedrooms and a bathroom with toilet to create.
Hallway 42.80 m²
Living room/dining area 24.60 m²
Kitchen 26.20 m²
Bedroom 23.06 m²
Bathroom / WC 9.70 m²
Other 25.35 m²
Hallway 42.80 m²
Bedroom 27.00 m²
Bedroom 21.60 m²
Bedroom 18.18 m²
Bedroom 25.35 m²
Bathroom / WC 10.70 m²
Other 7.20 m²
Hallway 42.80 m²
Bedroom 24.60 m²
Bedroom 26.20 m²
Bedroom 23.06 m²
Exterior
House100.00 m²
Barn228.90 m²
Barn60.00 m²
Garage40.00 m²
The second house, the 'maison de gardien' offers the possibility of having a gîte of 100 m², 50 m² on two levels.
The 4546 m² of land includes an enclosed courtyard walled in stone and fenced in wrought iron overlooking an orchard with fruit trees and vines then a pond and meadow with a view of the countryside on the north side.
A calm and pleasant environment, facing south facing towards the Pyrenees
Additional Details
Authentic estate all in stone with a small amount of half-timbering, a lot of cachet and character, quite simply a unique and very rare jewel in the sector
Information on the risks linked to this exposed property is available on the Géorisks website:
 Currency Conversion provided by French Property Currency
powered by A Place in the Sun Currency, regulated in the UK (FCA firm reference 504353)
Currency Conversion provided by French Property Currency
powered by A Place in the Sun Currency, regulated in the UK (FCA firm reference 504353)
| €245,000 is approximately: | |
| British Pounds: | £208,250 |
| US Dollars: | $262,150 |
| Canadian Dollars: | C$360,150 |
| Australian Dollars: | A$404,250 |
Location Information
Property added to Saved Properties