A Spacious Two-Level House with 2480m² of Land Ideally Located Within Walking Distance of Eauze, the Capital of Armagnac…
Advert Reference: 1120
For Sale By Agent
Agency: Gascony Property View Agency
Find more properties from this Agent
View Agency
Find more properties from this Agent
 Currency Conversion provided by French Property Currency
powered by A Place in the Sun Currency, regulated in the UK (FCA firm reference 504353)
Currency Conversion provided by French Property Currency
powered by A Place in the Sun Currency, regulated in the UK (FCA firm reference 504353)
| €262,500 is approximately: | |
| British Pounds: | £223,125 |
| US Dollars: | $280,875 |
| Canadian Dollars: | C$385,875 |
| Australian Dollars: | A$433,125 |
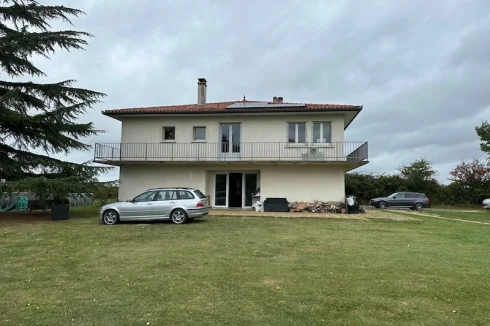
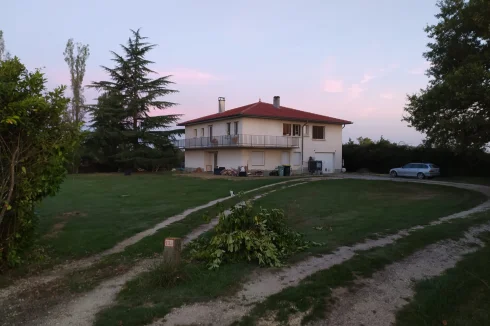
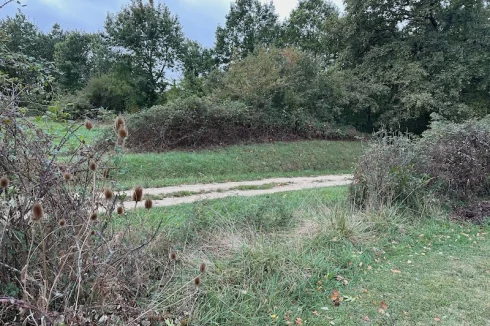
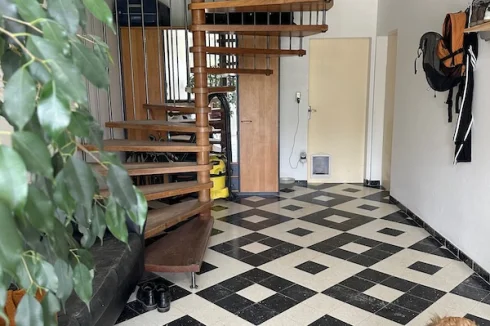
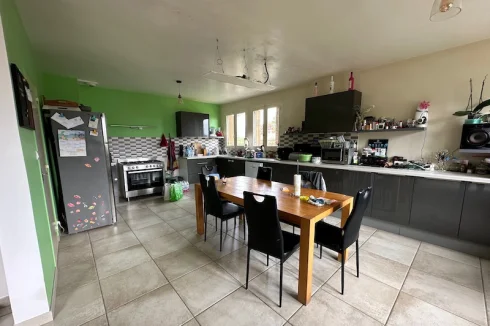
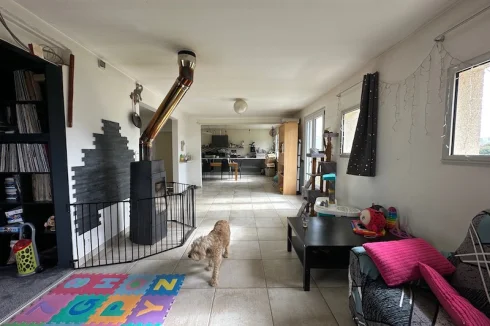
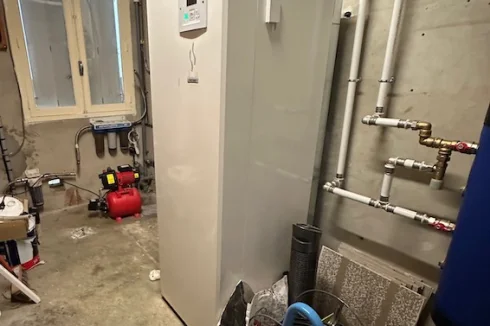
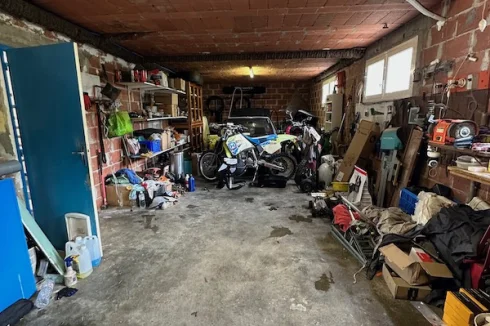
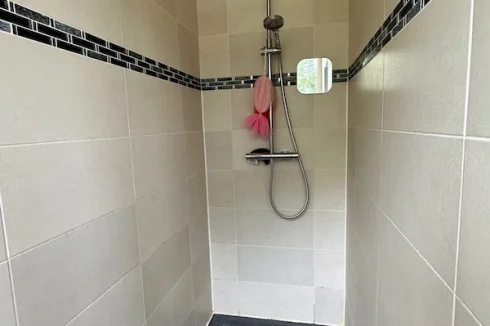
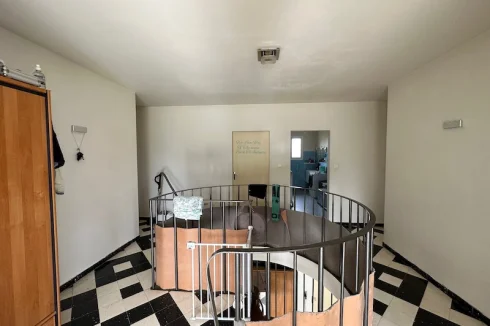
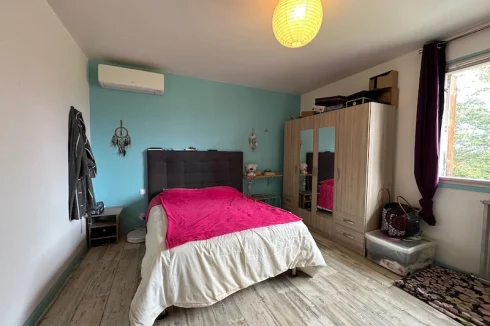
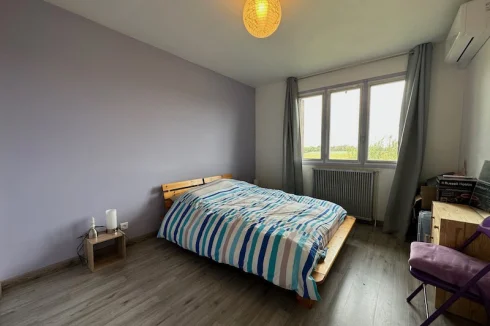
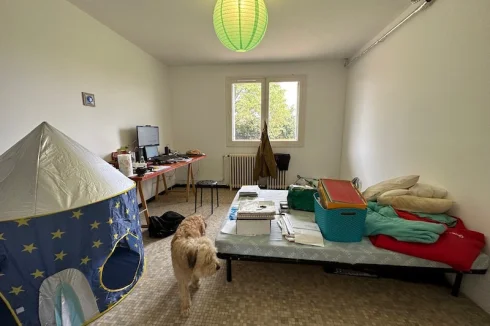
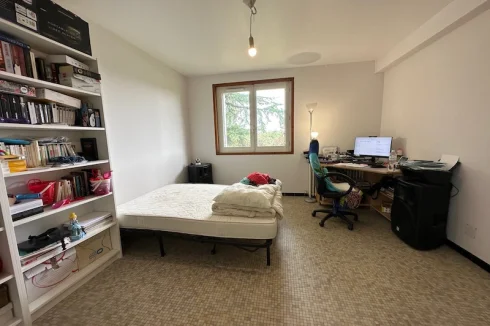
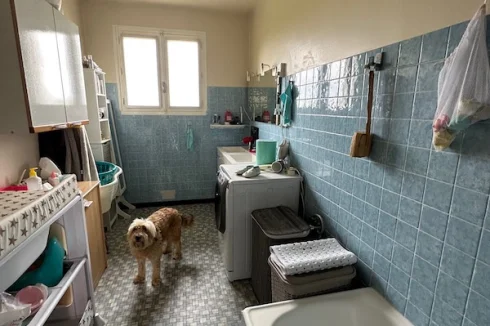
Key Info
- Type: Residential (Country House, House), Maison Ancienne , Detached
- Bedrooms: 5
- Bath/ Shower Rooms: 1
- Habitable Size: 234 m²
- Land Size: 2,480 m²
Features
- Air Conditioning
- Character / Period Features
- Driveway
- En-Suite Bathroom(s) / Shower room(s)
- Garden(s)
- Geothermal Heating
- Land
- Off-Street Parking
- Parking
- Septic Tank / Microstation
- Solar Panels
- Swimming Pool
- Woodburner Stove(s)
Property Description
A Spacious Two-Level House with 2480m² of Land Ideally Located Within Walking Distance of Eauze, the Capital of Armagnac.
Summary
This spacious two-level house, south facing, with 2480m2 of land built in 1972 is ideally located within walking distance of the charming town centre of Eauze, the capital of Armagnac. Surrounded with fields and vineyards and with a short walking distance to town, this house has many positives.
Location
Close to Eauze with access to amenities, schools, restaurants, shops, a weekly market, and a medical centre.
Interior
The ground floor offers 3 bedrooms, providing privacy and comfort for family or guests, as well as a double garage, convenient for parking your vehicles and securely storing your belongings, a laundry room, some storage space and a toilet. 1 room and further space have not been renovated yet.
The upper level is an open living space with a woodburner, perfect for entertaining family and friends. It includes a large living room and kitchen, bathed in natural light and with direct access to the balcony. There are 3 bedrooms (one with an Italian shower), a bathroom, and a toilet.
Photovoltaic panels (3kW)have been recently installed to reduce the ecological footprint (3kW), central heating with a heat pump (7kW for the heat pump and 9kW electric backup), and air-conditioning in the upstairs bedrooms.
Exterior
Intergral double garage
Rainwater is collected for use in the above-ground pool, toilets, and garden irrigation.
Additional Details
Selling price 262500 €
Agency fees will be entirely the responsibility of the seller
Annual property tax 2 445 €
 Currency Conversion provided by French Property Currency
powered by A Place in the Sun Currency, regulated in the UK (FCA firm reference 504353)
Currency Conversion provided by French Property Currency
powered by A Place in the Sun Currency, regulated in the UK (FCA firm reference 504353)
| €262,500 is approximately: | |
| British Pounds: | £223,125 |
| US Dollars: | $280,875 |
| Canadian Dollars: | C$385,875 |
| Australian Dollars: | A$433,125 |
Location Information
Property added to Saved Properties