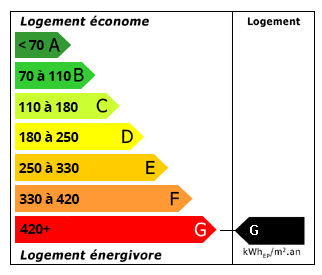Charming House with Huge Potential in the Heart of Auvergne – France
Advert Reference: IFPC45144
For Sale By Owner (FSBO)
For Sale Privately
 Currency Conversion provided by French Property Currency
powered by A Place in the Sun Currency, regulated in the UK (FCA firm reference 504353)
Currency Conversion provided by French Property Currency
powered by A Place in the Sun Currency, regulated in the UK (FCA firm reference 504353)
| €130,000 is approximately: | |
| British Pounds: | £110,500 |
| US Dollars: | $139,100 |
| Canadian Dollars: | C$191,100 |
| Australian Dollars: | A$214,500 |










Key Info
- Type: Residential (Country House, House), Business (Gîte), Investment Property, Maison Ancienne
- Bedrooms: 6
- Bath/ Shower Rooms: 3
- Habitable Size: 200 m²
- Land Size: 1,000 m²
Highlights
- Fully renovated first floor with 6 bedrooms and large bathroom
- Huge open-plan ground floor with potential for business or studio
- Structurally sound – roof frame and beams treated and insulated
- Garage, barn, attic and cellars – ideal for workshop, gîte or storage
Features
- Bed & Breakfast Potential
- Character / Period Features
- Countryside View
- Driveway
- Fibre Internet
- Garage(s)
- Garden(s)
- Off-Street Parking
- Outbuilding(s)
- Parking
- Renovated / Restored
- Vegetable Garden(s)
- Water Source / Spring
- Woodburner Stove(s)
Property Description
Summary
Spacious 1930s house with strong character, partially renovated, offering 200 m² of living space on a 816 m² plot. The first floor is fully renovated with 6 bedrooms and a large bathroom. The ground floor is an open-plan space ready to be customized. Ideal for a family home, workshop, artist studio or B&B project.
Location
Located in the peaceful village of Messeix, in the heart of Auvergne (Puy-de-Dôme, central France). Close to local shops, a primary school, post office, health centre, pharmacy and weekly market. The area is known for its natural landscapes, lakes, forests, and volcanoes — perfect for nature lovers and outdoor enthusiasts.
Access
Easily accessible by car via the D922. Nearest train station: Bourg-Lastic (~10 min). Clermont-Ferrand airport: ~1h15 drive. Limoges airport: ~2h. Regular buses serve the village. Local taxis and transport options available for daily travel.
Interior
The first floor has been completely renovated: 6 bright bedrooms with solid wood floors, one large bathroom with bathtub, double sinks and WC. The central hallway has been left open for future heating installation.
Ground floor: former commercial space fully opened into a large open-plan area with stone fireplace, fitted kitchen, walk-in shower, WC and additional room for storage or workshop.
Attic: well insulated and ready to be converted into additional living space.
Exterior
816 m² of fenced land, partially grassed and easy to maintain. Quiet street with rural surroundings. The property includes a private garage, a barn above the garage, an internal cellar and an external stone cellar. Rear garden access from the house.
Additional Details
Fibre internet installed. Property tax ~€600/year.
Full ownership (freehold). Professional valuation from November 2024: €125,300 – €130,400. Currently offered at €129,000.
Renovation work already completed: structural reinforcement, roof frame treatment, wood preservation, plumbing, insulation. Possibility to personalise the remaining spaces according to your lifestyle or project.
Virtual tour available: https://drive.google.com/drive/folders/1RQ9ECOGlA1HaKJyKiYi_QLeHQy7puK6j?usp=sharing
 Energy Consumption (DPE)
Energy Consumption (DPE)
 CO2 Emissions (GES)
CO2 Emissions (GES)
 Currency Conversion provided by French Property Currency
powered by A Place in the Sun Currency, regulated in the UK (FCA firm reference 504353)
Currency Conversion provided by French Property Currency
powered by A Place in the Sun Currency, regulated in the UK (FCA firm reference 504353)
| €130,000 is approximately: | |
| British Pounds: | £110,500 |
| US Dollars: | $139,100 |
| Canadian Dollars: | C$191,100 |
| Australian Dollars: | A$214,500 |
Location Information
For Sale By Owner (FSBO)
For Sale Privately
Property added to Saved Properties