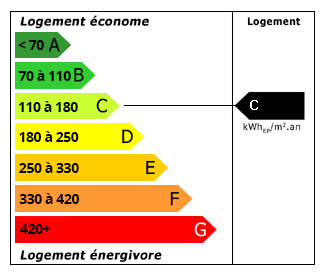Charming Secluded Villa with Stunning Mature Gardens, Fruit Trees & Countryside Views
Advert Reference: IFPC45060
For Sale By Owner (FSBO)
For Sale Privately
 Currency Conversion provided by French Property Currency
powered by A Place in the Sun Currency, regulated in the UK (FCA firm reference 504353)
Currency Conversion provided by French Property Currency
powered by A Place in the Sun Currency, regulated in the UK (FCA firm reference 504353)
| €189,000 is approximately: | |
| British Pounds: | £160,650 |
| US Dollars: | $202,230 |
| Canadian Dollars: | C$277,830 |
| Australian Dollars: | A$311,850 |









































































Key Info
- Type: Residential (Cottage, Country House, Villa, Eco Home, House), Investment Property , Detached
- Bedrooms: 4
- Bath/ Shower Rooms: 1
- Habitable Size: 156 m²
- Land Size: 5,910 m²
Highlights
- Countryside views
- Solar panels providing electricity and revenue through resale to EDF
- Wooded park garden with many established trees
- Solar powered water heating
- Eco home with low running costs
Features
- Broadband Internet
- Car Port(s)
- Cellar(s) / Wine Cellar(s)
- Countryside View
- Double Glazing
- Driveway
- Electric Heating
- Garden(s)
- Land
- Mains Electricity
- Mains Water
- Off-Street Parking
- Orchard(s) / Fruit Trees
- Outbuilding(s)
- Rental / Gîte Potential
- Septic Tank / Microstation
- Solar Panels
- Terrace(s) / Patio(s)
- Vegetable Garden(s)
- Vines / Vineyard
- Woodland / Wooded
Property Description
Summary
This lovely property is located at the end of a very quiet, cul-de-sac, surrounded by wooded grounds and just one minute from the Route Nationale 10.
The house sits on very stable limestone soil. and was built in 1973/74. It has been very well maintained and is immediately habitable. It offers an interior filled with natural light.
Facing south, a terrace equipped with an awning precedes the entrance to a large 45 m² living room with a mezzanine and a fireplace with an insert stove.
Also on the ground floor, a separate, custom-made kitchen (solid oak) of 11 m², fitted and equipped, opens onto a pantry with an air-to-water heat pump, solar water heater, and water softener. On the other side of the living room, there is a 7.75 m² fitted dressing room and a 12 m² office that could be converted into an additional bedroom. A toilet with a walk-in shower and washbasin. A heated veranda (11.20 m²) is to the rear of the property. A 6 m² cellar dug into the limestone, ventilated at a constant temperature of 11-13°C.
Upstairs, a mezzanine library (10.20 m²), four attic bedrooms, a bathroom with a walk-in shower (6 m²), and a toilet.
The external outbuildings include a covered garage (25 m²), a woodshed/workshop (40 m²), a garden shed, and a glass greenhouse.
Location
At the exit of a village of 820 inhabitants, 5 minutes from a Chef-lieu de canton (main town of the local district) which offers many services and amenities.
Access
1 minute from the 4-lane RN 10.
60 km from Poitiers Airport
55 km from Poitiers train station to the north; the same distance from Angoulême train station to the south
Exterior
The house opens onto a 40 m² south facing terrace.
In front of the house, there is approximately 600 m² of wooded and shaded land.
A fountain.
2 outbuildings (garden shed + woodshed - workshop + carport).
A glass garden greenhouse.
Additional Details
The house meets current ECO standards (Classified C and A) - AIR/WATER HEAT PUMP - SOLAR WATER HEATER - PHOTOVOLTAIC COLLECTORS (8 modules 2022) - ATTIC INSULATION - DOUBLE-GLAZED DOORS - ELECTRIC SHUTTERS
The grounds feature over 150 trees and shrubs of many varieties, enhanced by a fountain.
 Energy Consumption (DPE)
Energy Consumption (DPE)
 CO2 Emissions (GES)
CO2 Emissions (GES)
 Currency Conversion provided by French Property Currency
powered by A Place in the Sun Currency, regulated in the UK (FCA firm reference 504353)
Currency Conversion provided by French Property Currency
powered by A Place in the Sun Currency, regulated in the UK (FCA firm reference 504353)
| €189,000 is approximately: | |
| British Pounds: | £160,650 |
| US Dollars: | $202,230 |
| Canadian Dollars: | C$277,830 |
| Australian Dollars: | A$311,850 |
Location Information
For Sale By Owner (FSBO)
For Sale Privately
Property added to Saved Properties