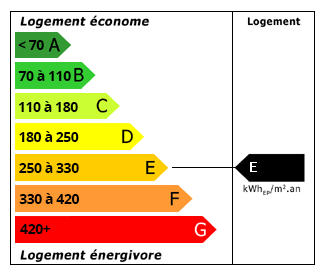Beautiful Renovated Village House with Various Stone Outbuildings | Gite / Development Potential
Advert Reference: IFPC44882
For Sale By Owner (FSBO)
For Sale Privately
 Currency Conversion provided by French Property Currency
powered by A Place in the Sun Currency, regulated in the UK (FCA firm reference 504353)
Currency Conversion provided by French Property Currency
powered by A Place in the Sun Currency, regulated in the UK (FCA firm reference 504353)
| €175,000 is approximately: | |
| British Pounds: | £148,750 |
| US Dollars: | $187,250 |
| Canadian Dollars: | C$257,250 |
| Australian Dollars: | A$288,750 |













Key Info
- Type: Residential (Village House, House), Business, Investment Property, Maison Ancienne , Terraced
- Bedrooms: 5
- Bath/ Shower Rooms: 2
- Habitable Size: 160 m²
- Land Size: 2,400 m²
Features
- Attic(s) / Loft(s)
- Basement
- Bed & Breakfast Potential
- Cellar(s) / Wine Cellar(s)
- Central Heating
- Courtyard
- Double Glazing
- En-Suite Bathroom(s) / Shower room(s)
- Fibre Internet
- Fireplace / Stove
- Furnished / Part Furnished
- Garage(s)
- Garden(s)
- Mains Electricity
- Mains Water
- Off-Street Parking
- Outbuilding(s)
- Parking
- Renovated / Restored
- Renovation / Development Potential
- Rental / Gîte Potential
- Septic Tank / Microstation
- Shed(s)
- Stone
- Woodburner Stove(s)
- Workshop
Property Description
Summary
Beautiful house from the 1950s, completely renovated in the heart of the village.
Location: 10 minutes from the A20 (exit 45), 15 minutes from the A89 (exit 20).
Limoges 60 km, Clermont-Ferrand 160 km, Bordeaux 230 km, Toulouse 230 km.
Local granite walls, oak frame and parquet floors, slate roof, recent double-glazed windows, oil central heating and wood backup.
Energy class E: 255 kw/m² /year (class D ends at 250 kw/m² /year)
GES class D: 47 kgCO2/m² /year
Annual fuel oil consumption: 1000 to 1100 liters per year.
- On the ground floor: entrance serving, shower room with toilet, one bedroom, open kitchen with tubed heating stove (wood) and living room.
- On the first floor: landing and corridor serving, four bedrooms, two of which have large cupboards, shower room with toilet.
- On the second floor: attic with parquet flooring throughout the house (insulated floor) with a large window and three new skylights (roof revised in 2023).
- A wooden staircase serving the 2 floors with a window, an insulated ceiling with velux.
- In the basement: cellar throughout the house (insulated ceiling) with window, boiler and tank.
- Possibility of taking back the furniture.
Outbuildings (300 m²):
- A barn built in stone and roofed in tiles (separated from the house by a courtyard) with two beautiful doors and two adjacent outbuildings used as a workshop built in breeze blocks and roofed in fibro-cement sheets.
- An old pigsty built in stone and roofed in corrugated sheets.
- A garage/shed on 2 levels built in stone and breeze blocks and roofed in fibro-cement sheets.
Land (total surface area 2400 m²) fully fenced at the back of the barn, planted with trees and with a beautiful box hedge along the road.
Location
10 minutes from the A20 (exit 45), 15 minutes from the A89 (exit 20).
Limoges: 40 miles, Clermont-Ferrand: 100 miles, Bordeaux: 145 miles, Toulouse: 145 miles, Lyon: 210 miles
Interior
Surfaces in m2
Ground floor
Kitchen 22.82
Living room 27.06
Bedroom 1 11.55
Bathroom 4.05
Entrance 4.65
Hallway 3.12
Total 73.25
Upstairs
Bedroom 2 9.7
Bedroom 3 14.07
Bedroom 4 24.32
Bedroom 5 17.35
Bathroom 4.32
Hallway 7.8
Total 77.56
Staircase 9.19
Total 160
Cellar 84.6
Attic 85.3
Exterior
Outbuildings
Barn 150
Workshops 13
Pigsty 54
Garage 74
Total land 2402
Including yard 90
 Energy Consumption (DPE)
Energy Consumption (DPE)
 CO2 Emissions (GES)
CO2 Emissions (GES)
 Currency Conversion provided by French Property Currency
powered by A Place in the Sun Currency, regulated in the UK (FCA firm reference 504353)
Currency Conversion provided by French Property Currency
powered by A Place in the Sun Currency, regulated in the UK (FCA firm reference 504353)
| €175,000 is approximately: | |
| British Pounds: | £148,750 |
| US Dollars: | $187,250 |
| Canadian Dollars: | C$257,250 |
| Australian Dollars: | A$288,750 |
Location Information
For Sale By Owner (FSBO)
For Sale Privately
Property added to Saved Properties