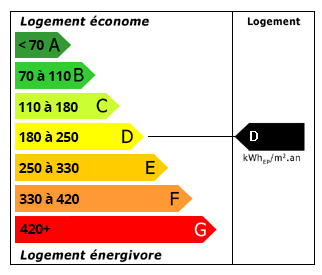Beautiful Independent Property at the Gates of the Village of Ambert on Enclosed and Wooded Land with all Amenities
Advert Reference: IFPC44809
For Sale By Owner (FSBO)
For Sale Privately
 Currency Conversion provided by French Property Currency
powered by A Place in the Sun Currency, regulated in the UK (FCA firm reference 504353)
Currency Conversion provided by French Property Currency
powered by A Place in the Sun Currency, regulated in the UK (FCA firm reference 504353)
| €399,000 is approximately: | |
| British Pounds: | £339,150 |
| US Dollars: | $426,930 |
| Canadian Dollars: | C$586,530 |
| Australian Dollars: | A$658,350 |










Key Info
- Type: Residential (Country House, Farmhouse / Fermette, Mansion / Belle Demeure, House), Maison Ancienne , Detached
- Bedrooms: 3
- Bath/ Shower Rooms: 2
- Habitable Size: 208 m²
- Land Size: 3,900 m²
Highlights
- Old farmhouse completely renovated and extended
- Heated swimming pool with pool house, barbecue area and outdoor lounge area
- Outbuildings that can accommodate a guest room project or any other extension project
- 3 terraces allowing sunny exposure morning and afternoon
- Photovoltaic panels - gas central heating
Features
- Alarm / CCTV
- Bed & Breakfast Potential
- Cellar(s) / Wine Cellar(s)
- Central Heating
- Countryside View
- Courtyard
- Double Glazing
- En-Suite Bathroom(s) / Shower room(s)
- Garage(s)
- Garden(s)
- Land
- Mains Electricity
- Mains Gas
- Mains Water
- Mountain View
- Off-Street Parking
- Outbuilding(s)
- Outdoor Kitchen / BBQ
- Pool House
- Renovated / Restored
- Rental / Gîte Potential
- Septic Tank / Microstation
- Solar Panels
- Swimming Pool
- Terrace(s) / Patio(s)
- Woodburner Stove(s)
- Woodland / Wooded
- Workshop
Property Description
Summary
Renovated house facing South/South-East, view of the Livradois Forez mountains, large living room with bar area, reading lounge, TV corner and office, 1 kitchen, 3 bedrooms, 1 bathroom, 1 walk-in shower room plus laundry room, 3 toilets, gas central heating, 1 cellar, two entrances, enclosed land 4000m², heated swimming pool, pool house, outbuildings: garage, workshop and wood barn, beautiful features.
Location
Located in Ambert (63) south-east of Clermont, the property is a 10-minute walk from the town centre and its shops. The town has all the necessary amenities (shops, doctors, pharmacies, school groups from nursery to high school, various associations, cinema, etc.)
Access
Access by Departmental 906 from Clermont-Ferrand (1h15mn), by road from Lyon (1h50mn)
Nearest airport: Clermont-Ferrand
Interior
1. Ground floor:
- 2 entrances: one on the garage side and one on the garden side
- Technical room
- A walk-in shower room, laundry room and WC
- A kitchen (29m²)
- A dining room (25m²) with pizza oven
- A large living room with bar area, office and reading (54m²)
2. 1st floor:
- 3 bedrooms (No. 1: 11.56m², No. 2: 15.75m², No. 3: 12.35m²)
- Bathroom with heated towel rail, WC
- Landing
Exterior
- Total outbuildings: 190.35 i.e.: Garage: 3.80 x 9.40m = 35.72m², Workshop: 7 x 10m = 70m² and Wood barn: 9.30 x 9.10 = 84.63m²
- Land: 4000 m² flat, completely enclosed
- 3 Terraces: one in front of 20 m², two behind of 40 m² and 112 m²
- Pool area: 8m x 4m x 1.60m corner staircase and beach, filtration system and automatic regulation "Kléréo" with chlorine, counter-current swimming, protection with bar cover, heat pump, pool house frame and tile, Bar, aluminum pergola 4 x 4m with curtains and mosquito net. Total surface area 112 m²
Additional Details
3. Various equipment:
- Two septic tanks, standard spreading filters
- EDF: Linky meter
- Double-glazed windows and bay windows, steel and wood roller shutters
- Thermor thermodynamic water heater (2017)
- Ideal Standard gas boiler (2008)
4. Roof:
- Tiles
- Roof frame redone in 1998
 Energy Consumption (DPE)
Energy Consumption (DPE)
 CO2 Emissions (GES)
CO2 Emissions (GES)
 Currency Conversion provided by French Property Currency
powered by A Place in the Sun Currency, regulated in the UK (FCA firm reference 504353)
Currency Conversion provided by French Property Currency
powered by A Place in the Sun Currency, regulated in the UK (FCA firm reference 504353)
| €399,000 is approximately: | |
| British Pounds: | £339,150 |
| US Dollars: | $426,930 |
| Canadian Dollars: | C$586,530 |
| Australian Dollars: | A$658,350 |
Location Information
For Sale By Owner (FSBO)
For Sale Privately
Property added to Saved Properties