Detached Stone House Renovated to a High Standard and Retaining Original Features in Quiet Location, Close to Amenities
Advert Reference: IFPC44775
For Sale By Owner (FSBO)
For Sale Privately
 Currency Conversion provided by French Property Currency
powered by A Place in the Sun Currency, regulated in the UK (FCA firm reference 504353)
Currency Conversion provided by French Property Currency
powered by A Place in the Sun Currency, regulated in the UK (FCA firm reference 504353)
| €299,900 is approximately: | |
| British Pounds: | £254,915 |
| US Dollars: | $320,893 |
| Canadian Dollars: | C$440,853 |
| Australian Dollars: | A$494,835 |




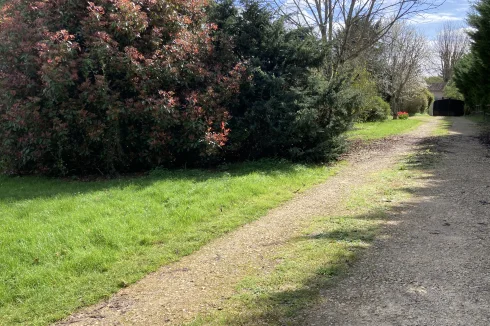

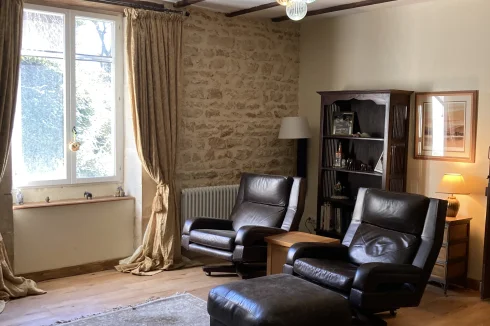









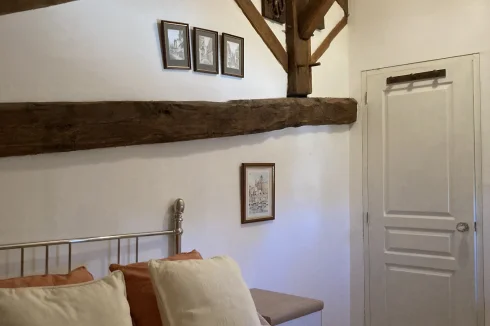
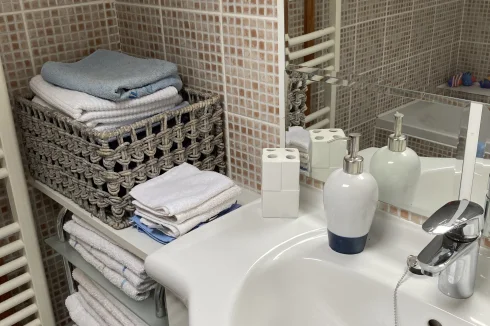

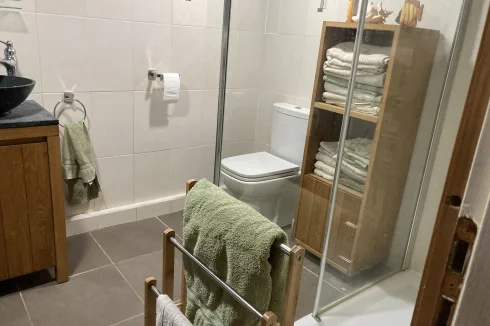







Key Info
- Type: Residential (Country House, Farmhouse / Fermette, House), Maison Ancienne , Detached
- Bedrooms: 4
- Bath/ Shower Rooms: 3
- Habitable Size: 193 m²
- Land Size: 5,378 m²
Highlights
- Downstairs ensuite bedroom
- Large sitting room with log burner and large dining room with pellet burner
- Fully fitted kitchen with separate utility room
- Mature garden partially enclosed for safety of children and pets
- Double glazed, gas central heating, on mains drains
Features
- Bed & Breakfast Potential
- Broadband Internet
- Central Heating
- Character / Period Features
- Double Glazing
- En-Suite Bathroom(s) / Shower room(s)
- Equestrian Potential
- Fireplace / Stove
- Garden(s)
- Land
- Mains Drainage
- Mains Gas
- Off-Street Parking
- Outbuilding(s)
- Pond(s)
- Renovated / Restored
- Renovation / Development Potential
- Rental / Gîte Potential
- Stone
- Well
- Woodburner Stove(s)
Property Description
Summary
4 bedroom old stone house renovated to a high standard in a quiet location but close to all necessary amenities and with a fully fitted kitchen. Fully double glazed with gas central heating and log and pellet burners. On mains drains.
Mature gardens partially enclosed for privacy and safety of children and pets.
A number of outbuildings provide scope for additional accommodation or other uses.
Location
In a hamlet close to the centre of Blanzay which has a restaurant, church, post office and grocery store/bakery. Only 10 minutes/7 km to 2 small towns which offer all amenities including banks, supermarkets, butchers, bakers, restaurants, bars, swimming pool, petanque courts etc. The famous Vallee des Singes is 10 minutes away.
Access
Roads: N10 is 5km away; D7 1km; D1 11km
Airports: Poitiers 52km; Limoges 94km
Trains: Poitiers 50km
Ports: Caen 400km
Interior
The house is 193 sq.m in size.
Ground floor from end to end : ensuite bedroom 2.6m x 2.4m ; sitting room 5.5m x 5.5m; dining room 6m x 5m; kitchen 5m x 3m
1st floor: bedroom 1 - 5.8m x 4m ; bedroom 2 - 3.3m x 4m ; bedroom 3 - 2.3m x 4m
All in excellent condition retaining original features.
Kitchen contains gas/electric cooker; microwave; dishwasher; large fridge freezer.
Upstairs light fixtures are included and some furniture by negotiation.
There are flyscreens at all the windows and chains on all the doors.
Exterior
The walls and roof of the house are sound.
To the front of the house there is a mature garden, a pond and a top mature garden which has a well and a greenhouse.
To the back of the house there is a walled area and beyond a large open area containing mature trees, some of which are fruit.
The whole plot is 5378sq.m.
There are electric gates.
There are 9 outbuildings plus one very large barn.
Additional Details
The house is on mains drains and has gas central heating as well as a pellet burner and a log burner.
Hot water is provided by the gas boiler and there is also an electric water heater.
Internet speed is reasonable
Taxe fonciere is 400-500 euros a year depending upon personal circumstances.
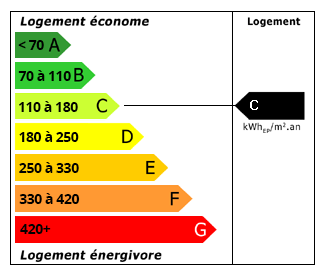 Energy Consumption (DPE)
Energy Consumption (DPE)
 CO2 Emissions (GES)
CO2 Emissions (GES)
 Currency Conversion provided by French Property Currency
powered by A Place in the Sun Currency, regulated in the UK (FCA firm reference 504353)
Currency Conversion provided by French Property Currency
powered by A Place in the Sun Currency, regulated in the UK (FCA firm reference 504353)
| €299,900 is approximately: | |
| British Pounds: | £254,915 |
| US Dollars: | $320,893 |
| Canadian Dollars: | C$440,853 |
| Australian Dollars: | A$494,835 |
Location Information
For Sale By Owner (FSBO)
For Sale Privately
Property added to Saved Properties