Contemporary Provencal Villa with Wooded Park, Swimming Pool and High-End Facilities in la Motte, Provence
Advert Reference: IFPC44559
For Sale By Owner (FSBO)
For Sale Privately
 Currency Conversion provided by French Property Currency
powered by A Place in the Sun Currency, regulated in the UK (FCA firm reference 504353)
Currency Conversion provided by French Property Currency
powered by A Place in the Sun Currency, regulated in the UK (FCA firm reference 504353)
| €1,480,000 is approximately: | |
| British Pounds: | £1,258,000 |
| US Dollars: | $1,583,600 |
| Canadian Dollars: | C$2,175,600 |
| Australian Dollars: | A$2,442,000 |
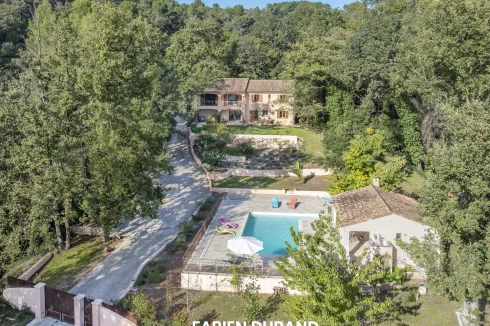
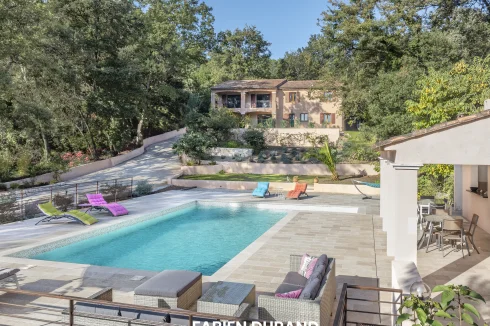
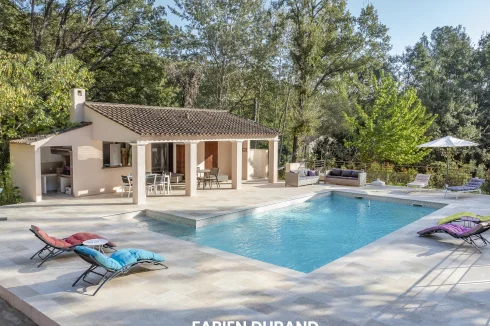
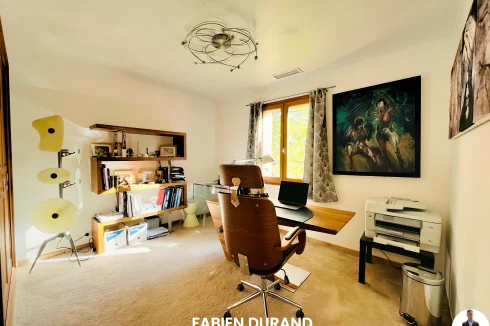
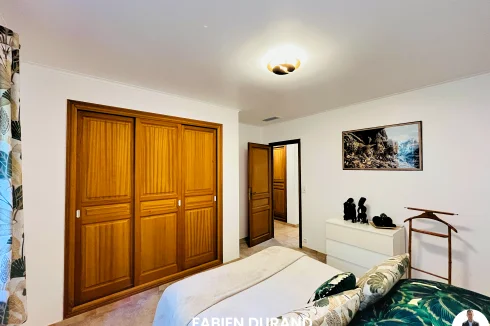

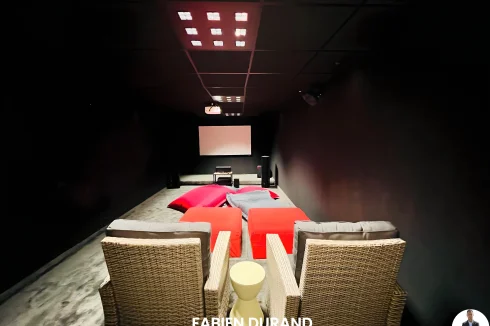
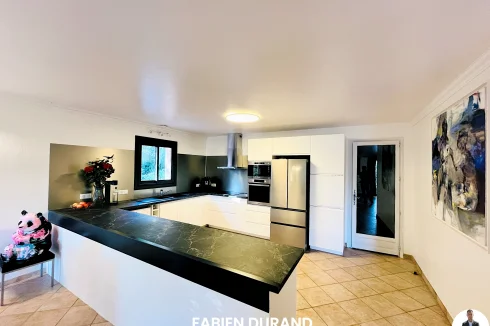
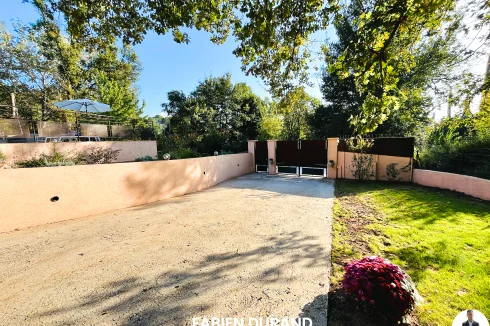
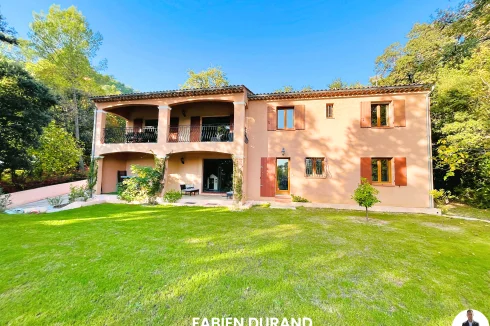
Key Info
- Type: Residential (Country House, Villa, Mansion / Belle Demeure, Manoir / Manor House, Provencal Mas / Bastide, House), Land, Maison Ancienne, Maison Provençale, Woodland / Wooded , Detached
- Bedrooms: 5
- Bath/ Shower Rooms: 3
- Habitable Size: 324 m²
- Land Size: 6,200 m²
Highlights
- NOT OVERLOOKED
- EXCEPTIONAL GARDEN
- CLOSE TO THE CITY CENTER
- NO HARM
- HIGH-END SERVICES
Features
- Air Conditioning
- Alarm / CCTV
- Basement
- Broadband Internet
- Character / Period Features
- Courtyard
- Covered Terrace(s)
- Double Glazing
- Driveway
- Electric Heating
- Fibre Internet
- Garden(s)
- Land
- Mains Drainage
- Mains Water
- Off-Street Parking
- Outbuilding(s)
- Outdoor Kitchen / BBQ
- Pool House
- Renovated / Restored
- Renovation / Development Potential
- Rental / Gîte Potential
- Stone
- Swimming Pool
- Terrace(s) / Patio(s)
- Workshop
Property Description
Summary
Description sommaire :
Superbe villa de 324 m² habitables, nichée dans un parc arboré de 6200 m². Cette propriété allie confort moderne et charme provençal. Avec ses grands volumes et une distribution optimisée, elle propose une pièce principale spacieuse de 76 m² et 6 chambres*. Son vaste jardin, ses multiples espaces de loisirs, sa piscine et son pool house font de cette demeure un lieu idéal pour les grandes familles ou pour accueillir dans un cadre paisible et verdoyant. Située à proximité du village de La Motte, célèbre pour ses vignobles (Esclans, Demoiselles), son golf (Saint Endreol) et ses nombreuses activités de loisirs.
Location
83920 La motte, France next to city center
Access
la motte
Interior
Distribution of spaces:
**Ground floor:
-Main room of 76 m² with living room, dining room and open kitchen with pantry
-4 bedrooms with wardrobes, one with dressing room
-2 bathrooms, 2 toilets
- 1 large covered terrace facing south, with view of the garden and the swimming pool
------------------------------------------------------------------------------------------------------
**Garden level (air-conditioned basement):
-1 bedroom with large closet
-1 bedroom to be fitted out*
-Kitchen-living room with direct access to the garden
-Separate shower room with toilet
-Air-conditioned gym with large bay window
Soundproof cinema room
Laundry room, workshop/storage
Room dedicated to wine, air-conditioned
Exterior
Exterior:
Swimming pool with pool house of 60 m², travertine terrace
Spacious summer kitchen
Separate toilet
Outdoor shower
Fenced wooded park with large holm oaks, pines
Carport with charger for electric car
Outdoor shelter for garden equipment
Automatic watering
Additional Details
Facilities and equipment:
Kitchen equipped with Whirlpool appliances (oven, microwave), Schneider refrigerator, dishwasher, induction hob
Fiber internet available
Town water and sanitation up to standards
Aluminium shutters and windows for the majority of the house
Zinc gutters
Automatic gate and alarm system
New pit and drains.
----------------------------------------------------------------------------------------------------
Possibilities:
Possibility of partitioning the garden level into 1 or 2 independent apartments
Ideal property for a large family or a second home with seasonal rental.
Revenue Generation
30000
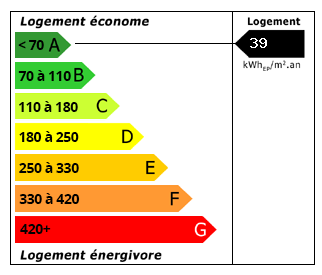 Energy Consumption (DPE)
Energy Consumption (DPE)
 CO2 Emissions (GES)
CO2 Emissions (GES)
 Currency Conversion provided by French Property Currency
powered by A Place in the Sun Currency, regulated in the UK (FCA firm reference 504353)
Currency Conversion provided by French Property Currency
powered by A Place in the Sun Currency, regulated in the UK (FCA firm reference 504353)
| €1,480,000 is approximately: | |
| British Pounds: | £1,258,000 |
| US Dollars: | $1,583,600 |
| Canadian Dollars: | C$2,175,600 |
| Australian Dollars: | A$2,442,000 |
Location Information
For Sale By Owner (FSBO)
For Sale Privately
Property added to Saved Properties