Property on the Somme Northern France Close to Albert & Arras, 5 Bed, Lounge, Dining Room, Lounge, Kitchen, Toilet, Bath…
Advert Reference: IFPC44533
For Sale By Owner (FSBO)
For Sale Privately
 Currency Conversion provided by French Property Currency
powered by A Place in the Sun Currency, regulated in the UK (FCA firm reference 504353)
Currency Conversion provided by French Property Currency
powered by A Place in the Sun Currency, regulated in the UK (FCA firm reference 504353)
| €155,000 is approximately: | |
| British Pounds: | £131,750 |
| US Dollars: | $165,850 |
| Canadian Dollars: | C$227,850 |
| Australian Dollars: | A$255,750 |
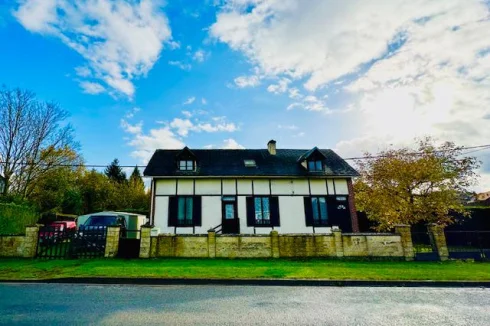
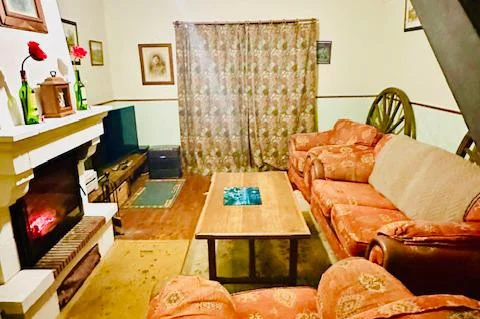
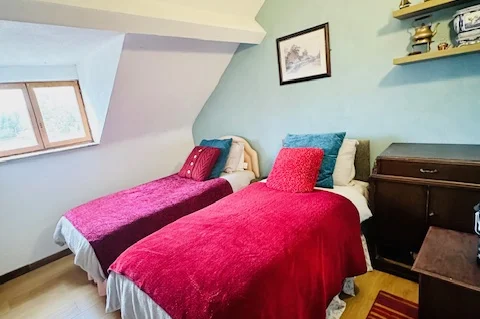
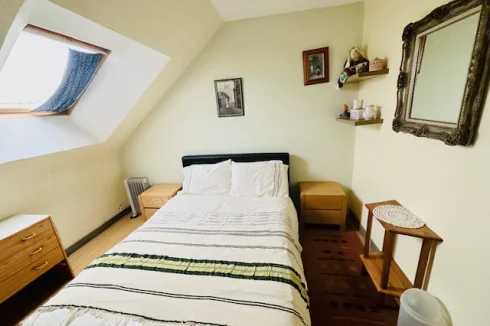
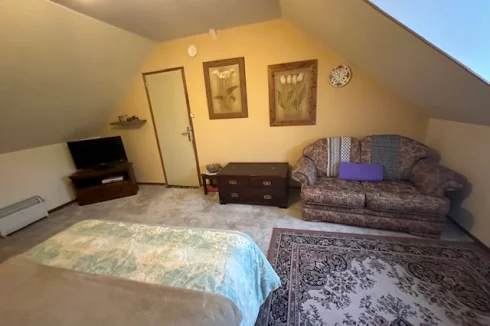
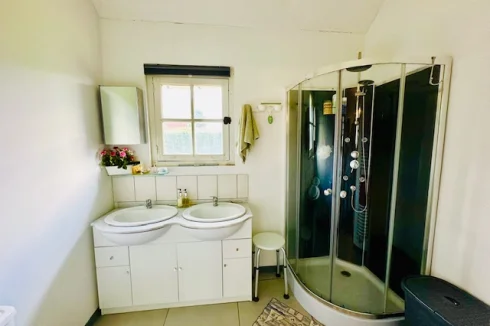
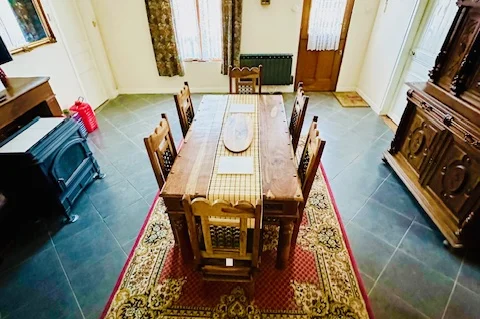
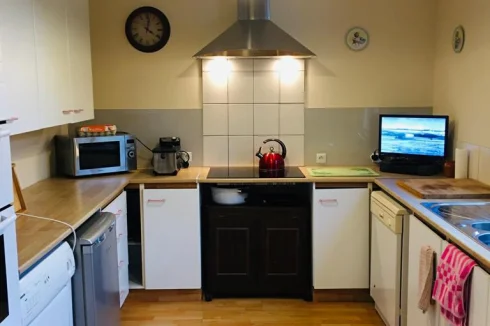
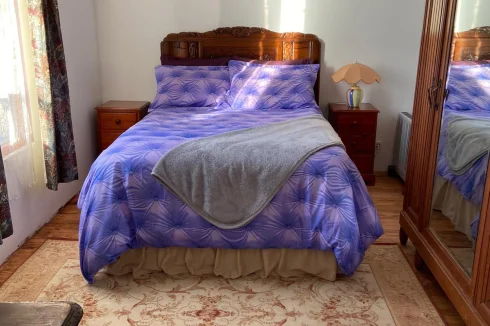
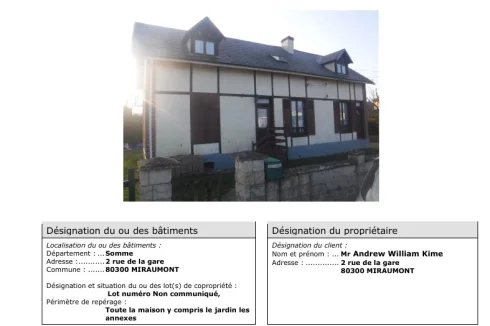
Key Info
- Type: Residential (Cottage, Country House, Farmhouse / Fermette, Maison de Maître, Town House, Village House, Mansion / Belle Demeure, Manoir / Manor House, Charentaise House, House), Business (Bed & Breakfast), Investment Property, Maison Ancienne, Maison Bourgeoise , Detached
- Bedrooms: 5
- Bath/ Shower Rooms: 1
- Habitable Size: 200 m²
- Land Size: 500 m²
Highlights
- The house is on the Somme, this is the First World war area
- There is only one house across the road which over looks and private rear garden.
- Walking distance to the train station, shops and doctors
- Close to the fishing lake and cafe
- Old and calm
Features
- Alarm / CCTV
- Broadband Internet
- Cellar(s) / Wine Cellar(s)
- Character / Period Features
- Double Glazing
- Driveway
- Electric Heating
- Fireplace / Stove
- Furnished / Part Furnished
- Garage(s)
- Garden(s)
- Lake(s)
- Mains Electricity
- Mains Water
- Off-Street Parking
- Parking
- Rental / Gîte Potential
- Septic Tank / Microstation
- Stone
- Woodburner Stove(s)
Property Description
Property on the Somme Northern France Close to Albert & Arras, 5 Bed, Lounge, Dining Room, Lounge, Kitchen, Toilet, Bathroom, Small Utility & Cellars
Summary
Looking for a charming property in the lovely Somme region of northern France? This delightful house, located conveniently near the towns of Albert and Arras, could be just what you need! With five cozy bedrooms, a welcoming lounge, a spacious dining room, and a functional kitchen, there's plenty of room for family and friends. You’ll also find a handy toilet, a bathroom, a small utility room, and a couple of cellars to store your treasures. Plus, there's a garage and two driveways for all your parking needs.
Set in a friendly little village, you’ll have all the essentials right at your doorstep, including a shop, a chemist, a bar, a doctor's office, and even a train station.
I’ve had the pleasure of calling this place home for 22 wonderful years and can attest to the warmth of the community, thanks to a proactive municipal council that truly cares. The house itself has a charming history, built in 1920 shortly after World War I, with two beautiful brick gable walls complemented by a timber frame and chalk blocks, reminiscent of the picturesque homes in Normandy.
You'll enjoy cozy nights in the lounge with a lovely log burner and a heating system to keep the bedrooms snug. The dining room also features a fuel burner, and the interior walls are well-insulated for added comfort.
The location is perfect, providing a nice sense of privacy in the back. The toilet is connected to a septic system, which, while not up to current regulations, works just fine—similar to about 90% of the properties in the village. The electrical system has had a new consumer board.
Location
The area is full of places to visit, including WW1 museums and monuments., Paris, the coast, champagne region and Belgium. Most within an hour and 20 mins away or less
Access
Access to the village is by train and car, and it is just over an hour to the ferries
Interior
It has been slowly renovated over the years, keeping as much character as possible. It is larger than you might think, cozy in the winter months and cool in the summer due to its construction.
Exterior
The exterior features a timber frame at the front and rear, with solid brick end walls. It is painted and resembles typical Normandy houses. The roof was tiled in 2004 with Aswad materials.
There is plenty of garden and its quiet private at the rear with no direct houses.
Additional Details
It is a reluctant sale, but since this is my second house and I don't visit as much as I used to.
There are bits to finish and maintain, but that's half the fun.
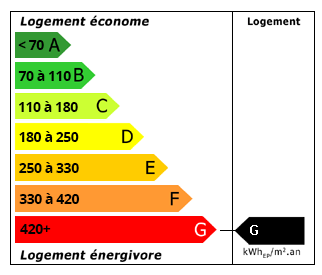 Energy Consumption (DPE)
Energy Consumption (DPE)
 CO2 Emissions (GES)
CO2 Emissions (GES)
 Currency Conversion provided by French Property Currency
powered by A Place in the Sun Currency, regulated in the UK (FCA firm reference 504353)
Currency Conversion provided by French Property Currency
powered by A Place in the Sun Currency, regulated in the UK (FCA firm reference 504353)
| €155,000 is approximately: | |
| British Pounds: | £131,750 |
| US Dollars: | $165,850 |
| Canadian Dollars: | C$227,850 |
| Australian Dollars: | A$255,750 |
Location Information
For Sale By Owner (FSBO)
For Sale Privately
Property added to Saved Properties