Traditional Chalet in Madrier Timber. Elevated Views on Skiing Area and the Dent'd'oche Mountain
Advert Reference: IFPC44266
For Sale By Owner (FSBO)
For Sale Privately
 Currency Conversion provided by French Property Currency
powered by A Place in the Sun Currency, regulated in the UK (FCA firm reference 504353)
Currency Conversion provided by French Property Currency
powered by A Place in the Sun Currency, regulated in the UK (FCA firm reference 504353)
| €715,000 is approximately: | |
| British Pounds: | £607,750 |
| US Dollars: | $765,050 |
| Canadian Dollars: | C$1,051,050 |
| Australian Dollars: | A$1,179,750 |
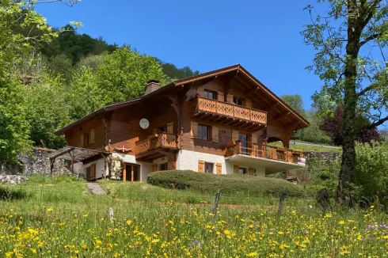

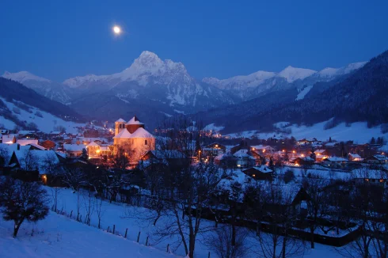
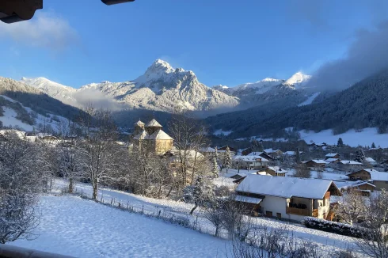

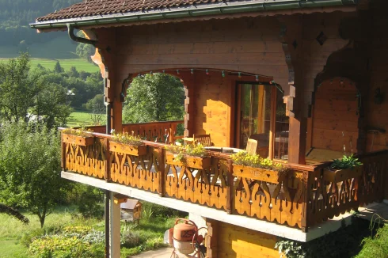
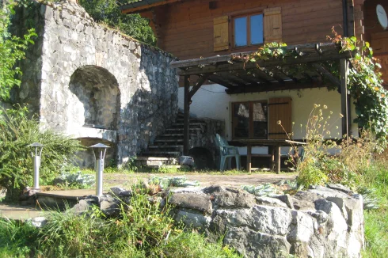
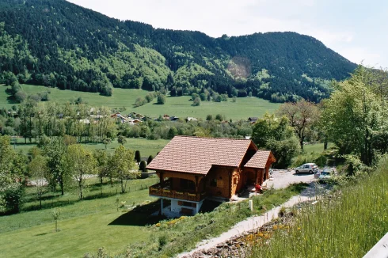
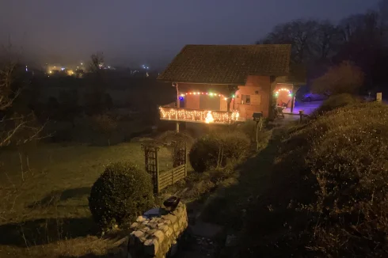
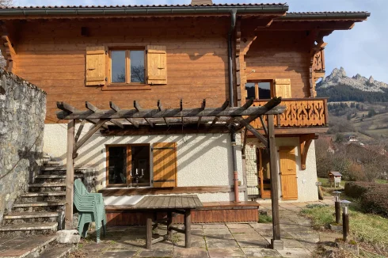

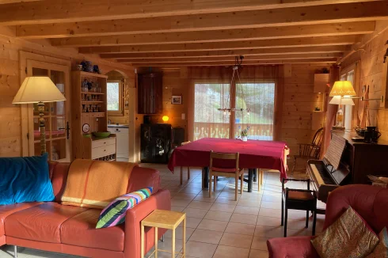
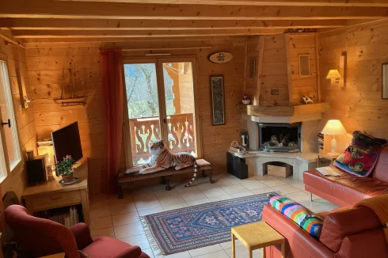
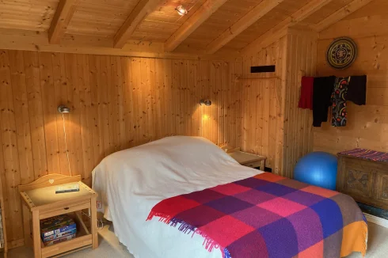
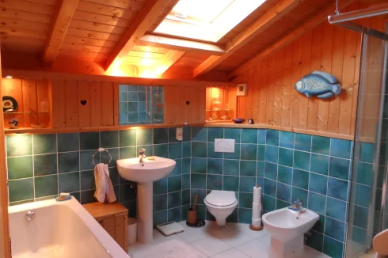
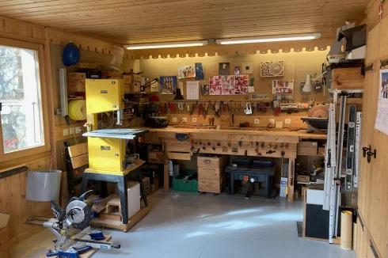

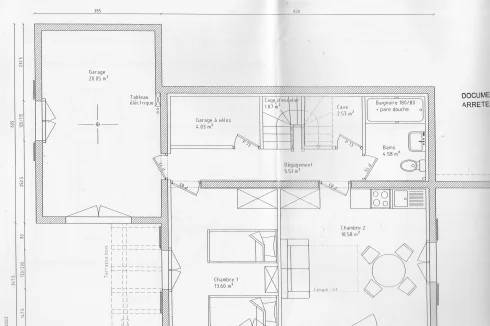
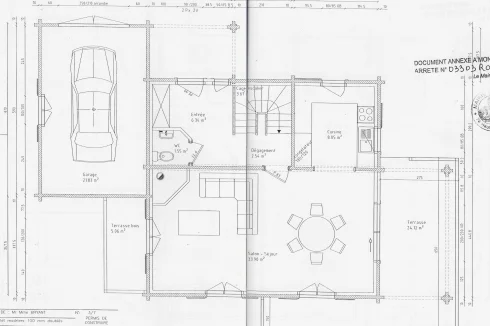
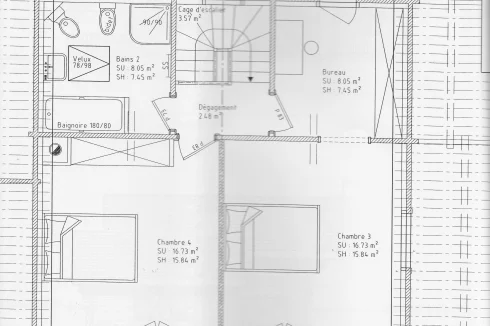
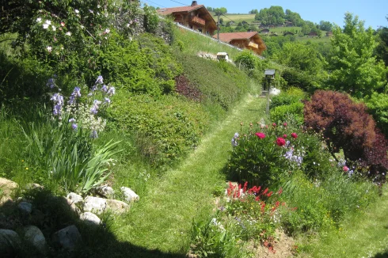


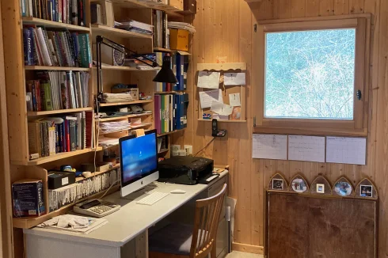
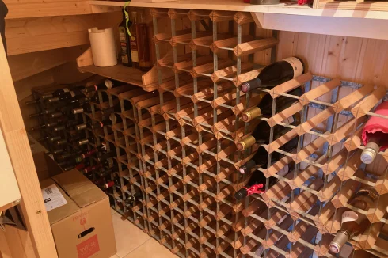
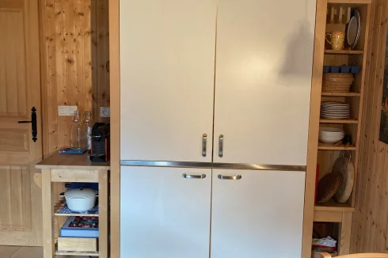
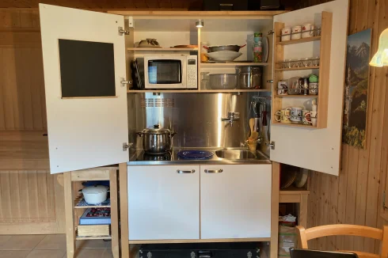
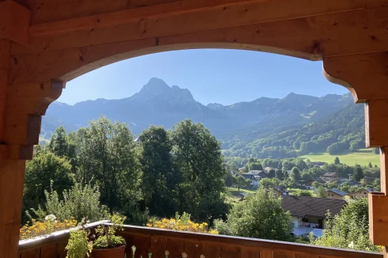

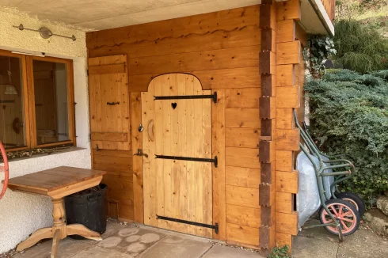
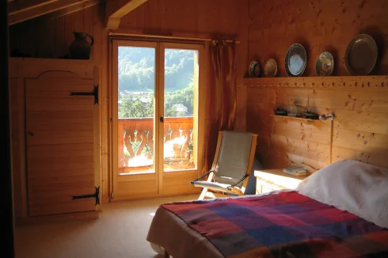
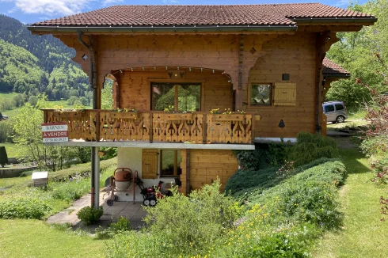

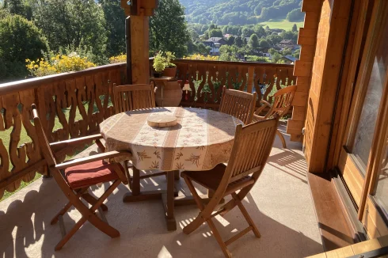
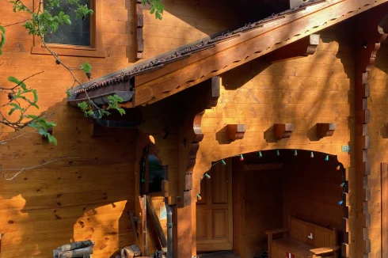
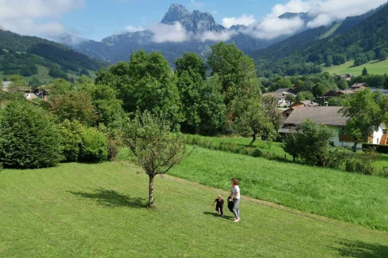
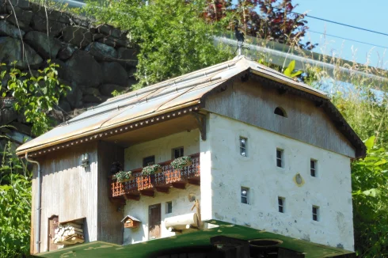
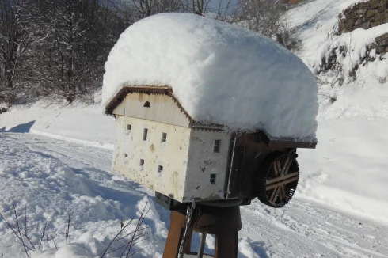
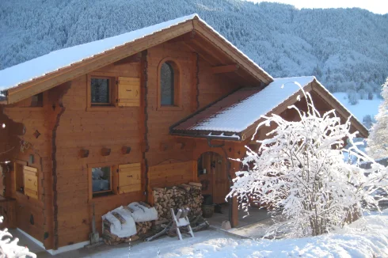
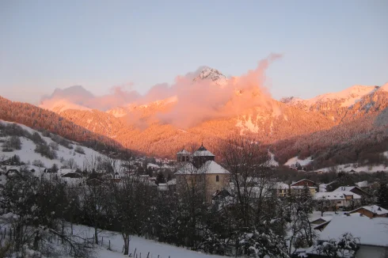
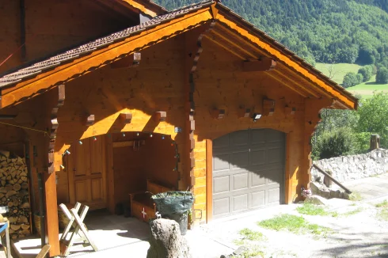
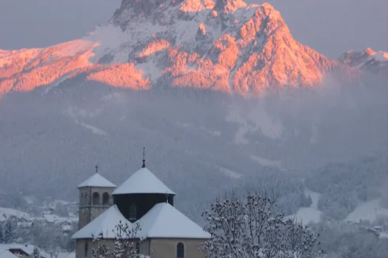
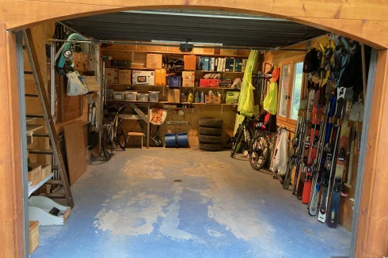
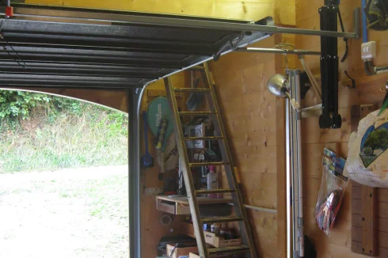

Key Info
- Type: Residential (Chalet, Villa, Mansion / Belle Demeure, House), Mountain Chalet / Chalet D'alpage, Investment Property , Detached
- Bedrooms: 4
- Bath/ Shower Rooms: 2
- Habitable Size: 172 m²
- Land Size: 1,937 m²
Highlights
- Close to village centre, set on a beautiful country lane walk.
Features
- Balcony(s)
- Bed & Breakfast Potential
- Cellar(s) / Wine Cellar(s)
- Covered Terrace(s)
- Garage(s)
- Garden(s)
- Mountain View
- Off-Street Parking
- Outdoor Kitchen / BBQ
- Rental / Gîte Potential
- Shed(s)
- Ski
- Ski Locker
- Terrace(s) / Patio(s)
- Vegetable Garden(s)
- View(s)
Property Description
Summary
Built in 2004 by local chalet builders Dutruel to designs by the Architect owner.
The chalet is set in a large sloping garden and has unobstructed views over the village and mountains. It is orientated to have morning sun and view of the mountain from all 4 bedrooms and the terraces.
The lounge/dining room is entered via a porch leading to a hallway with separate wc, cloaks, and a central stair serving all the floors.
There is a large fully-insulated workshop that could be used as 5th bedroom.
The principal bedroom has an adjacent dressing room/office area.
The garage is wide enough for bikes and a car and there is extensive shelving and racks for skis, bikes, sledges and swim/surfing gear plus additional loft storage spaces.
Location
Bernex is in a valley at the foot of the Alps within the UNESCO protected park area.
In order to protect the water collection area for the Evian Water Bottling company no pesticides or artificial fertilisers are used throughout the valley and surrounding Pays de Gavot. Some part of the rain falling in this garden is inevitably (eventually) bottled at Evian-les-Bains - or you can collect it FREE at one of the local springs.
In summer the Bernex ski slopes become a popular Mountain Bike area.
Bernex skiing 5 minutes by car or Petit Train (high season only). Portes de Soleil ski area 20 minutes by car.
Other ski areas: 12 different ski stations within 1.5 hours driving include Flaine, Verbier and Megeve.
Lake Geneva for swimming and sailing etc. approx 20 minutes (depending on which beach you go to.)
The Petit Lac - a swimming and recreation area with many activities is located 1.5km from the chalet. Bernex activities include Crazy Golf, a kids' Pump Park, tennis and basketball courts, Archery, covered Boule courts.
Pizza - 700 metres. Baker's shop - 500 metres. Nearest bar/restaurant - 300 metres. Small supermarket 150 metres.
Big supermarket - 7 minutes by car. Regular markets in the village in holiday seasons.
There are two Primary schools in the village.
Local restaurants include one favoured by Hugh Grant.
Access
Evian-les-Bains station is 20 minutes away by road.
Thonon-les-Bains station 25 minutes.
Geneva airport 90 minutes by car, approx 1 hour by train.
Lausanne - 20 minutes by ferry from Evian or Thonon.
Local buses for schools and to Evian, Thonon and, in winter, to Thollon-les-Memise ski area.
Interior
All rooms are in good condition and need no re-decoration. The main kitchen is fully fitted incl. fridge and cooker.
All the rooms are at least 4 metres wide and none of them have the low ceiling height often associated with chalets.
Ancillary areas include a Wine Cellar (about 300 bottles) and a Laundry Room.
The Kitchenette includes a refrigerator, hob and microwave oven as well as a sink and plate racks etc.
Exterior
A covered, paved terrace would serve guests if the lower floor was used as a holiday let (separate entrance).
At the rear is a large terrace part covered by a pergola. There are stone steps down from the parking area (6 cars).
A double barbecue built into a huge stone wall is next to a timber table and built-in seating/storage.
The garden is mainly lawn and shrubs but there is a kerbed potager for vegetables that could be converted into a boule court.
Additional Details
Unlike most chalets this one features a proper, separate Hall with coat and shoe racks and a wc.
The entrance is sheltered by a porch which allows dry access to the firewood stack with space for 3 cu. mts wood which is more than enough to heat the chalet in winter using the fireplace in the lounge. In fact, all the rooms have electric heating (generally underfloor) but this has rarely been needed.
The garage has an electrically operated shutter door with remote control from your car.
A lock-up garden shed built under the main concrete terrace provides dry storage for tools and equipment.
The property comes complete with a powerful Honda 760E snow blower featuring tank tracks and electric starting.
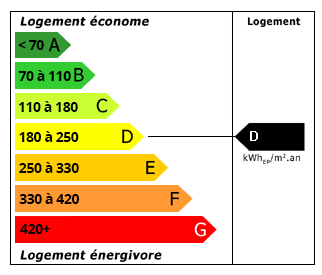 Energy Consumption (DPE)
Energy Consumption (DPE)
 CO2 Emissions (GES)
CO2 Emissions (GES)
 Currency Conversion provided by French Property Currency
powered by A Place in the Sun Currency, regulated in the UK (FCA firm reference 504353)
Currency Conversion provided by French Property Currency
powered by A Place in the Sun Currency, regulated in the UK (FCA firm reference 504353)
| €715,000 is approximately: | |
| British Pounds: | £607,750 |
| US Dollars: | $765,050 |
| Canadian Dollars: | C$1,051,050 |
| Australian Dollars: | A$1,179,750 |
Location Information
For Sale By Owner (FSBO)
For Sale Privately
Property added to Saved Properties