Superb and Large Renovated, Furnished Mansion, in a Green Setting of Approximately 17000m².
Advert Reference: IFPC44204
For Sale By Owner (FSBO)
For Sale Privately
 Currency Conversion provided by French Property Currency
powered by A Place in the Sun Currency, regulated in the UK (FCA firm reference 504353)
Currency Conversion provided by French Property Currency
powered by A Place in the Sun Currency, regulated in the UK (FCA firm reference 504353)
| €530,000 is approximately: | |
| British Pounds: | £450,500 |
| US Dollars: | $567,100 |
| Canadian Dollars: | C$779,100 |
| Australian Dollars: | A$874,500 |
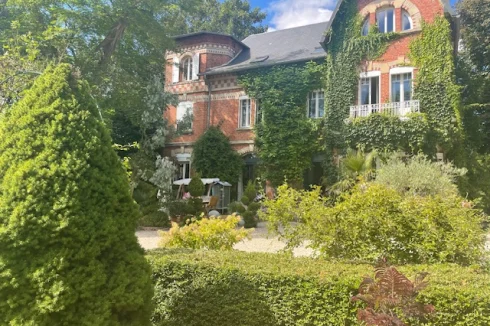
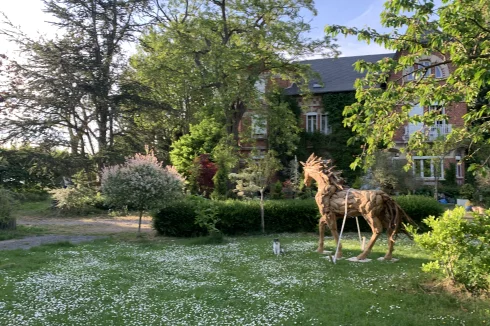
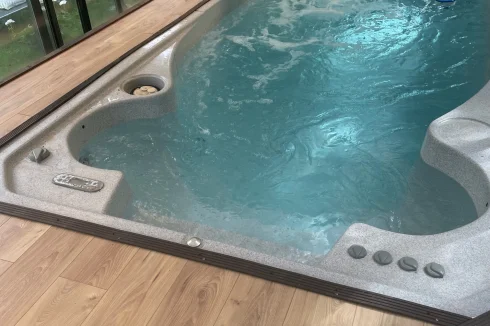
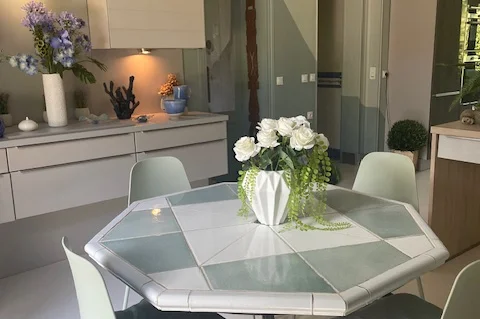
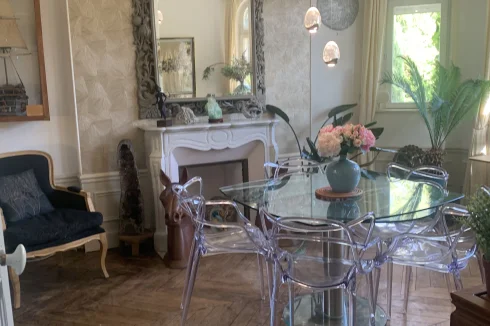
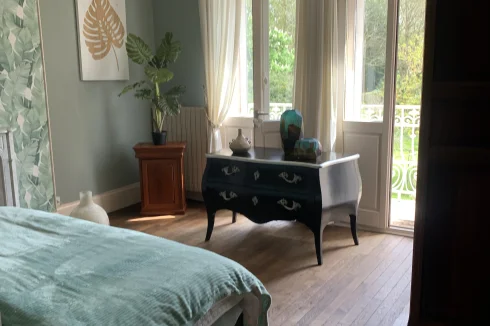
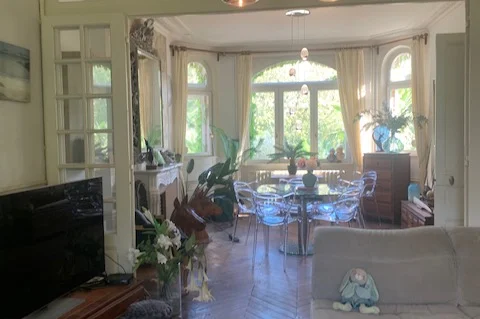
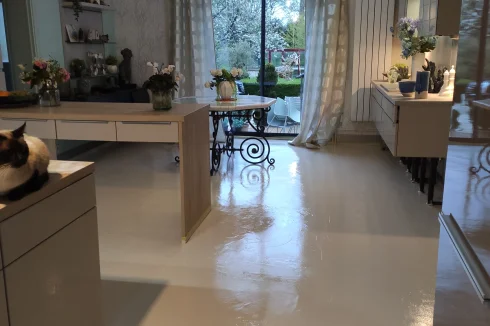
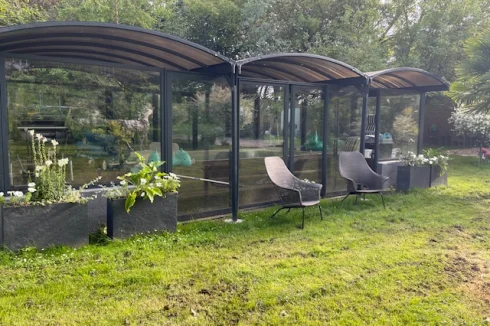
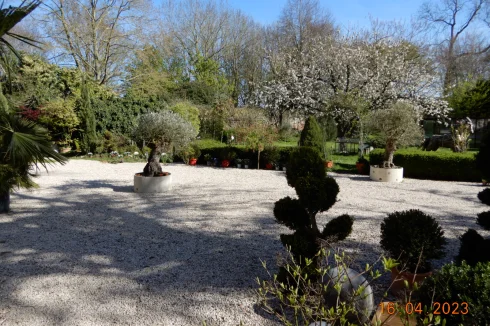
Key Info
- Type: Residential (Maison de Maître, Mansion / Belle Demeure, Manoir / Manor House, House), Investment Property, Leisure Land, Maison Ancienne, Maison Bourgeoise , Terraced
- Bedrooms: 9
- Bath/ Shower Rooms: 3
- Habitable Size: 300 m²
- Land Size: 1.7 ha
Highlights
- 40 min from Amiens, 1h20 from the Baie de Somme, 1h45 from Calais, 1h15 from Paris, 2h from Bruxelles
- Mansion in the heart of a 17000m² totally invisible from the street and no vis a vis. Wooded area, hundreds of different species, flowers and lawns
- 13 rooms at all, a double living room, 9 bedrooms, a large kitchen, a bathroom, two showerrooms, a large basement
- A veranda, two terraces, two carports, two garages, a 500m² outbuiding, a swimming spa-jaccuzi, a well
Features
- Balcony(s)
- Basement
- Bed & Breakfast Potential
- Car Port(s)
- Cellar(s) / Wine Cellar(s)
- Central Heating
- Character / Period Features
- Courtyard
- Covered Terrace(s)
- Double Glazing
- Driveway
- En-Suite Bathroom(s) / Shower room(s)
- Fibre Internet
- Fireplace / Stove
- Furnished / Part Furnished
- Garage(s)
- Garden(s)
- Geothermal Heating
- Hot Tub(s) / Jacuzzi(s)
- Indoor Swimming Pool(s)
- Land
- Mains Drainage
- Mains Electricity
- Mains Water
- Off-Street Parking
- Orchard(s) / Fruit Trees
- Outbuilding(s)
- Outdoor Kitchen / BBQ
- Parking
- Pool House
- Renovated / Restored
- Renovation / Development Potential
- Rental / Gîte Potential
- Revenue Generating
- Septic Tank / Microstation
- Stone
- Swimming Pool
- Terrace(s) / Patio(s)
- Well
- Woodland / Wooded
- Workshop
Property Description
Summary
Very beautiful Mansion, in the heart of a very quiet little village, It will delight nature lovers and lovers of calm. The property, accessible by a very long and beautiful driveway, (motorized portal quite new), surrounded by its 17000m² park, is totally invisible from the street and no vis a vis. The park has a wooded area, hundreds of different species, flowers and lawns. The house of approx. 300 m² of HS, is south-facing, extremely bright. Large outbuildings (approx. 500m²) and spa-jaccuzi
Location
Ugny l'Equipée 80400 Picardie, small mini-market 4 min, all businesses at 7 min, 30 min from asterix park. numerous tourist or memorial sites in the vicinity.
Access
6 min from the A29, 15 min from the A1, 40 min from Amiens, 1h20 from the Baie de Somme, 19 min from the Haute-Picardie TGV station, 1h15 from Roissy CDG, , 1h from Lille, 2h from Brussels, and 1h45min from Calais.
Interior
The house is composed of:
Ground floor:
1 Entrance with storage,
1 Beautiful and double bright living room / lounge (approx. 42m2) chimney with high-performance insert,
1 Spacious kitchen (approx. 30m²) fitted and equipped High-end (induction hob, extractor hood, dishwasher, oven, steam oven, microwave, multi-function espresso machine and Fridge/freezer. All built-in. Also including a very pleasant dining area giving access to the terrace through a bay window and to the back of the kitchen and the pretty victoria style veranda.
1 Office or very bright Bedroom (approx. 15m²) 1 toilet and an adjoining shower room (6.5 m²).
1st Floor: Landing and hallway serving a total of 5 Bedrooms: 1 Master suite with 1 adjoining bathroom with balcony overlooking the park, 1 second with balcony with small room that can be used as a shower room or dressing room (20m²); 1 toilet, 1 additional small bathroom and 1 Bedroom (13m²) with large high-end dressing room, 1 Bedroom with closet (13m²) and 1 other Bedroom in the square tower (16m²).
2nd Floor: Landing and hallway serving: 1 Room with water supply, 3 Bedrooms including 1 with adjoining room that could serve as a future bathroom and a large attic, just fully insulated, Placoplatre
and paint (all new) with cathedral frame (approx. 42m²).
Large basement insulated ceilings, comprising: 1 Room pantry with lockers, 1 Laundry room with 2 sinks and Boiler room with 2 large new heat pumps, 1 Room with hot water production by recent air-air heat pump, 1 Room with freezers. 1 Wine cellar in beaten earth.
House sold partly furnished and decorated for the most part,
Dpe: E temporary (to be redone because date since our purchase, before insulation and heat pumps)
Exterior
2 outbuildings (450m² and 50m²) including 2 garages, 2 carports (1 for large 4X4, 1 for truck) and 1 large gravelled parking lot (550m²) that can accommodate several vehicles,
The park has a wooded area, hundreds of different species, flowers and several lawns. orchard with many species.
In the center of the park is installed a covered swimming jacuzzi-spa (approx. 5.50m x 2.20) Counter-current swimming, newly restored (all pumps new), heated by a new heat pump,
Beautiful and Large composite wood terrace, facing south and small Victoria style veranda facing north.
Additional Details
This property offers great potential and can be suitable for liberal profession .... Ideal Guest rooms or large family and possibility of creating several lodgings. Visits to be scheduled soon. Additional information and photos on request, after 1st telephone contact. Financing capacity will be requested before any visits, thank you. more pictures on request.
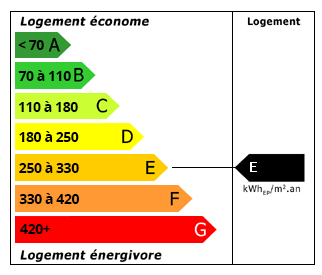 Energy Consumption (DPE)
Energy Consumption (DPE)
 CO2 Emissions (GES)
CO2 Emissions (GES)
 Currency Conversion provided by French Property Currency
powered by A Place in the Sun Currency, regulated in the UK (FCA firm reference 504353)
Currency Conversion provided by French Property Currency
powered by A Place in the Sun Currency, regulated in the UK (FCA firm reference 504353)
| €530,000 is approximately: | |
| British Pounds: | £450,500 |
| US Dollars: | $567,100 |
| Canadian Dollars: | C$779,100 |
| Australian Dollars: | A$874,500 |
Location Information
For Sale By Owner (FSBO)
For Sale Privately
Property added to Saved Properties