Superbly Renovated House with Character & Contemporary Living. Farmhouse with Small House, Barn, Workshop & Outbuilding
Advert Reference: IFPC44063
Sold By Owner (FSBO)
Sold Privately
 Currency Conversion provided by French Property Currency
powered by A Place in the Sun Currency, regulated in the UK (FCA firm reference 504353)
Currency Conversion provided by French Property Currency
powered by A Place in the Sun Currency, regulated in the UK (FCA firm reference 504353)
| €360,000 is approximately: | |
| British Pounds: | £306,000 |
| US Dollars: | $385,200 |
| Canadian Dollars: | C$529,200 |
| Australian Dollars: | A$594,000 |
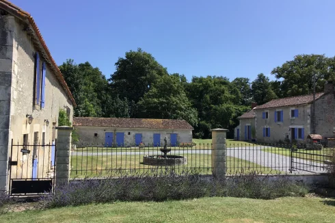

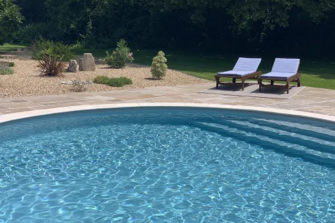
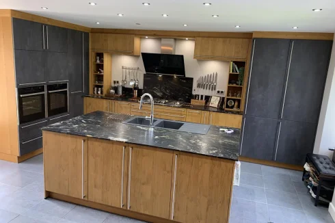
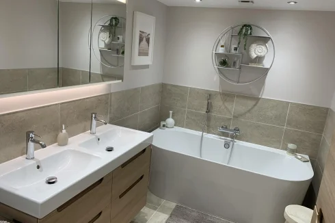
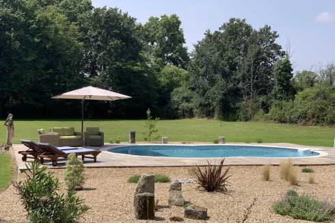
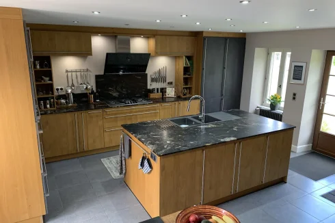
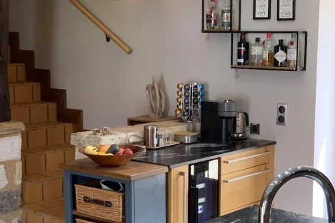
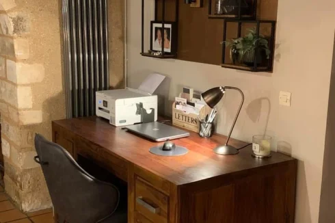
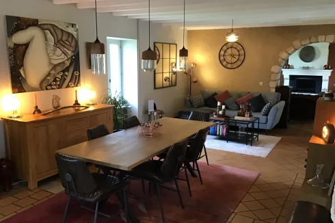
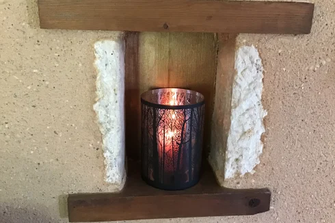
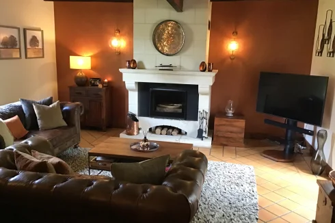
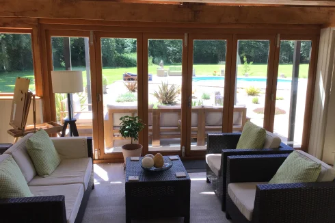
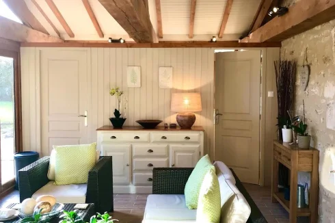
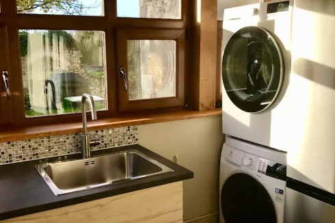
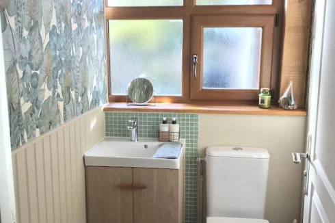
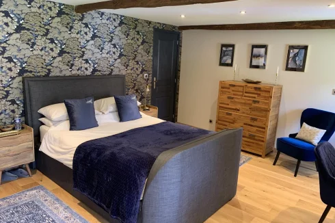
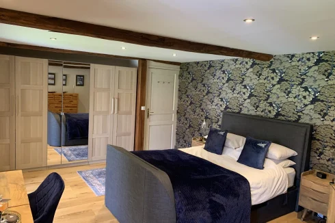
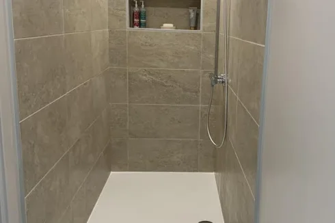
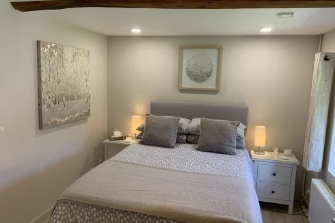
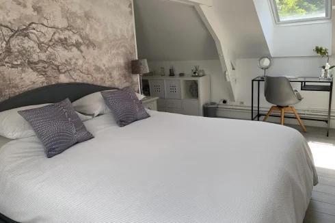
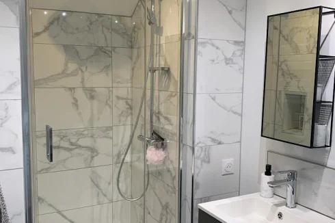
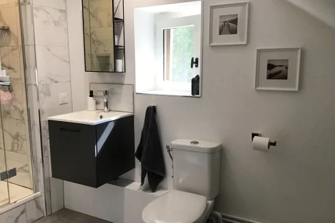
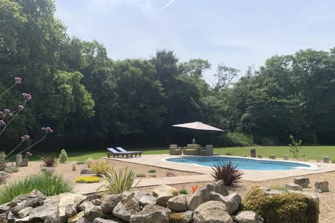
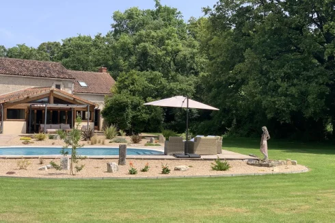
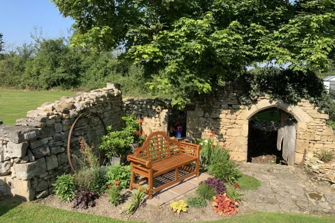
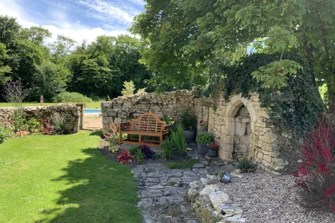
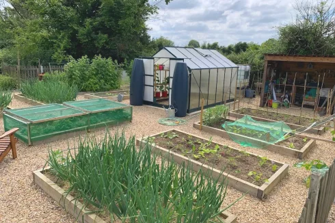
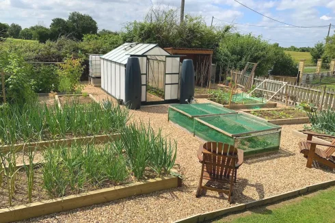
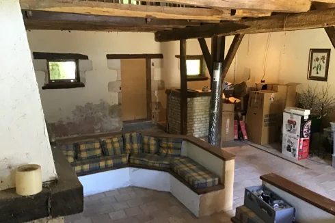
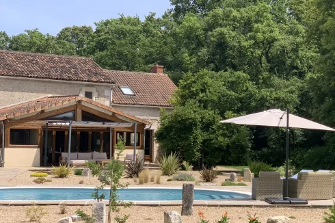
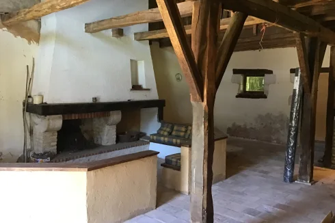

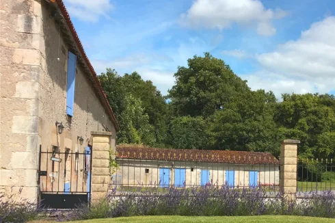
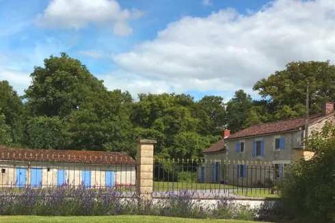
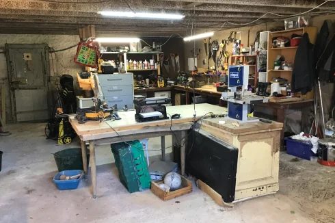
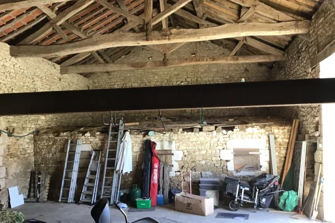
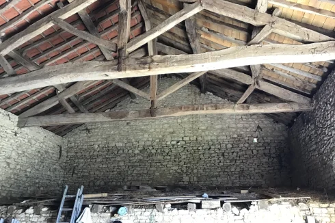
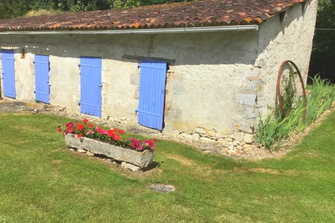
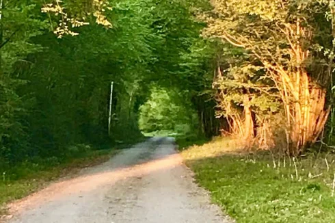
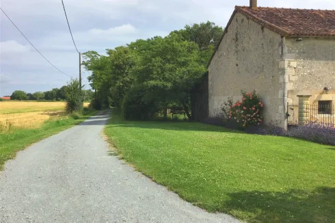
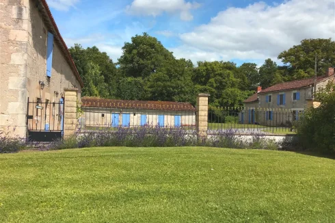
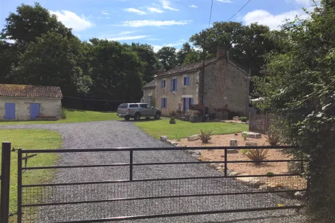
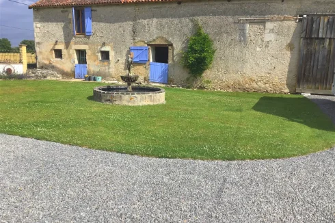
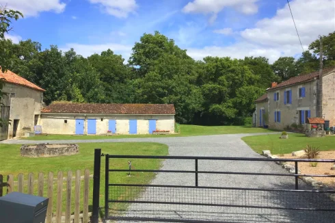
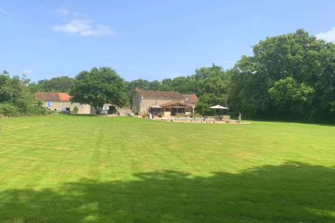
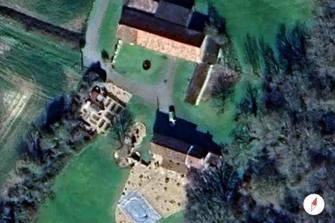
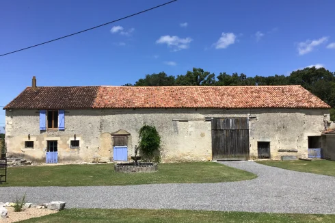
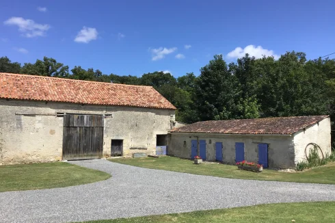
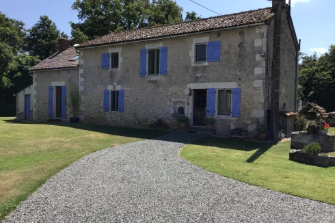
Key Info
- Type: Residential (Farmhouse / Fermette, House, Barn), Land, Maison Ancienne , Detached
- Bedrooms: 3
- Bath/ Shower Rooms: 2
- Habitable Size: 202 m²
- Land Size: 1 ha
Highlights
- Exceptionally Renovated house in a beautiful setting.
- Heated swimming pool with sun terraces and a garden established for lower maintenance and relaxing sunny days.
- Private, tranquil, secluded grounds
- Guesthouse-Gite potential/large barn
- Option to buy furnished by negotiation
Features
- Broadband Internet
- Car Port(s)
- Cellar(s) / Wine Cellar(s)
- Central Heating
- Character / Period Features
- Conservatory / Orangerie
- Countryside View
- Double Glazing
- Driveway
- En-Suite Bathroom(s) / Shower room(s)
- Equestrian Potential
- Fireplace(s)
- Garage(s)
- Garden(s)
- Gîte(s) / Annexe(s)
- Land
- Mains Water
- Off-Street Parking
- Outbuilding(s)
- Parking
- Renovated / Restored
- Renovation / Development Potential
- Rental / Gîte Potential
- Septic Tank / Microstation
- Stone
- Swimming Pool
- Vegetable Garden(s)
- Well
- Woodburner Stove(s)
- Workshop
Property Description
Summary
The property is built on the site of an ancient chateau long since destroyed but listed on the Carte Cassini. Elements of the original stone are used throughout the house and grounds.
The house benefits from a modern fully fitted kitchen with Granite work surfaces and Neff appliances, oil fired central heating and Log burner, outstanding master suite with en-suite bath and shower room, guest bedroom with en-suite. Open plan living space, timber framed sun room with Wc and utility room and internal cellar.
Benefitting from fully insulated walls keeping the house warmer in Winter and cooler in Summer.
Heated swimming pool with sun terraces and a garden established for lower maintenance and relaxing sunny days.
The micro station fosse is serviced annually and has no defects on the official report.
Tax foncière for 2023, 1066euro.
The house is approached by a 500m driveway to its completely tranquil and secluded setting.
Location
5km from St Savin with its many restaurants and historic Abbey, 16km from Montmorillon with its shops and lovely centre, 24km from the historic Chauvigny with castles and a superb Saturday market and 50km to the larger Poitiers.
Other local attractions:
Valley of Frescoes between Saint-Savin and Saulgé (5mins)
La Trimouille village (10mins)
Abbaye de Saint Savin UNESCO Heritage Site (15mins)
Villesalem Priory (15mins)
Château Bourg Archambault (20mins)
Prehistory Museum Lussac-les-Châteaux (25mins)
La Foire des Herolles Market (25mins)
St Pierre de Maille village (25mins)
Terre de dragons animal park (30mins)
Les Géants du Ciel bird park (30mins)
Merovingiann Necropolis Civaux (30mins)
Angles sur l’Anglin village(30mins)
Val de Vienne race course (50mins)
La Roche Posay Spa town (40mins)
Futuroscope (55mins)
Abbaye Royale de la Réau (55mins)
Réserve de la Haute Touche animal reserve (55mins)
Access
Nearest airports
Poitiers (1hr)
Limoges (1h30)
Montmorillon railway station (15mins)
Poitier TVG (1hr)
Interior
Kitchen
Granite worktops and splash back, twin Neff slide and glide ovens, Neff integrated dishwasher, tall integrated larder fridge, 5 burner gas hob, Wine chiller, varied storage options with pull out units and shelving, tiled floor.
Dining
Open plan dining and entertainment space with beamed ceiling, tiled floor and access to sunroom and lounge.
Lounge
Stone fireplace with log burner, tiled floor and beamed ceiling.
Sunroom
Spacious seating area with doors to cloaks and utility room, tiled roof with twin Velux.
Bedroom 1
Large space with inset wardrobes, dressing area and twin windows, ensuite with Villeroy & Boch feature bath, Double wash basin with vanity unit, illuminated mirror cabinet, walk in 180cm Grohe Euphoria shower and 2 electric towel rail/heaters.
Bedroom 2
Large double room with feature beams, ensuite shower area, velux windows, tilled floor through out.
Bedroom 3
Double room with laminated floor and North facing window.
Cellar
Light and electric to wine and storage cellar.
Kitchen area 5.90m x 4.6m
Dining and living area 7.3m x 5.5m
Salon 5.0m x 4.8m
Sunroom 5.9m x 4.0m
Wc 1.6m x 1.3m
Utility 1.6m x 2.4m
Cellar 4.0m x 3.0m
Bedroom 1 5.5m x 4.0m plus dressing area
Bedroom 2 4.8m x 5.0
Bedroom 3 4.0m x 2.9m
Small House 8.9m x 7.0m plus Mezzanine floor
Workshop 8.3m x 5.6m
Barn 10.0m x 8.5m
Exterior
The Small House was used as a riding school club room, it has a fireplace, electric, water nearby and mezzanine floor.
It could easily become a guesthouse or gîte.
Large Stone Barn with electric and water connected.
There is a vegetable garden with Greenhouse, water storage and potting area.
In addition to main garden area there is a paddock at the rear of the barn approx half an acre, potential for animals, glamping etc.
Additional Details
Windows and doors are all double glazed hardwood, the doors fitted new in 2021.
House is connected to main telephone line and fibre installation due to be completed in 2025.
Starlink delivers 80 mbps to 100 mbps consistently.
Tax fonciere 1200e
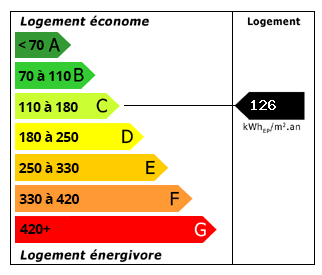 Energy Consumption (DPE)
Energy Consumption (DPE)
 CO2 Emissions (GES)
CO2 Emissions (GES)
 Currency Conversion provided by French Property Currency
powered by A Place in the Sun Currency, regulated in the UK (FCA firm reference 504353)
Currency Conversion provided by French Property Currency
powered by A Place in the Sun Currency, regulated in the UK (FCA firm reference 504353)
| €360,000 is approximately: | |
| British Pounds: | £306,000 |
| US Dollars: | $385,200 |
| Canadian Dollars: | C$529,200 |
| Australian Dollars: | A$594,000 |
Location Information
Sold By Owner (FSBO)
Sold Privately
Property added to Saved Properties