Town Centre 'Maison Bourgeoise' in a Secluded Garden
Advert Reference: IFPC44054
For Sale By Owner (FSBO)
For Sale Privately
 Currency Conversion provided by French Property Currency
powered by A Place in the Sun Currency, regulated in the UK (FCA firm reference 504353)
Currency Conversion provided by French Property Currency
powered by A Place in the Sun Currency, regulated in the UK (FCA firm reference 504353)
| €480,000 is approximately: | |
| British Pounds: | £408,000 |
| US Dollars: | $513,600 |
| Canadian Dollars: | C$705,600 |
| Australian Dollars: | A$792,000 |
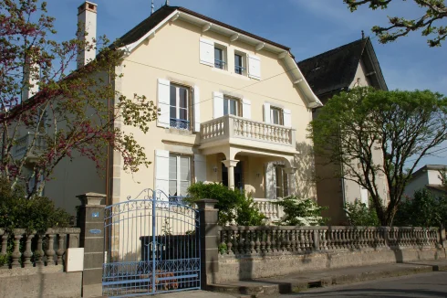
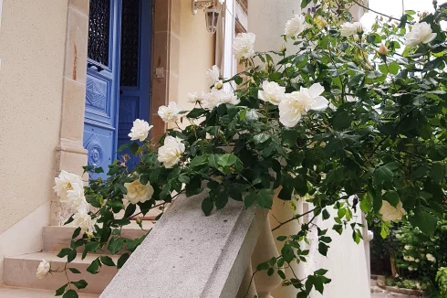
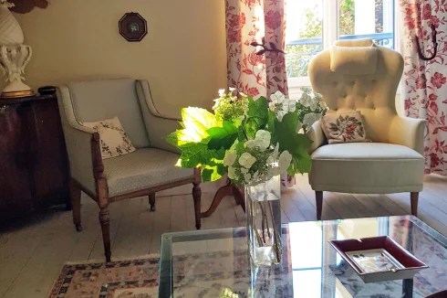
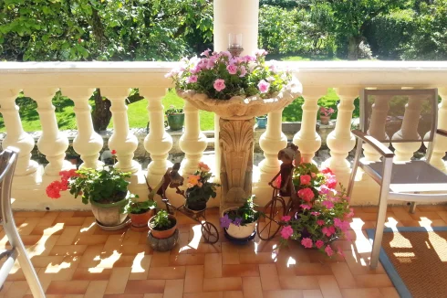
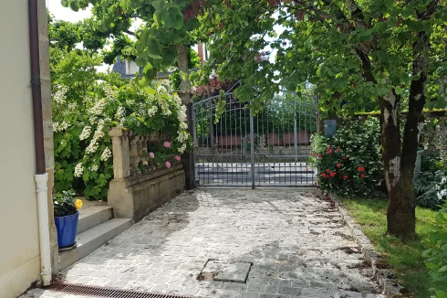
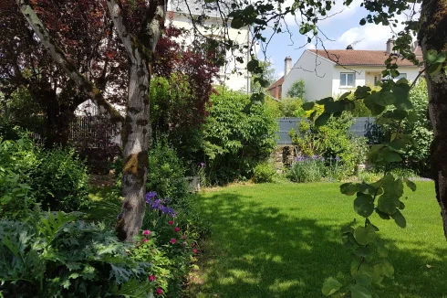
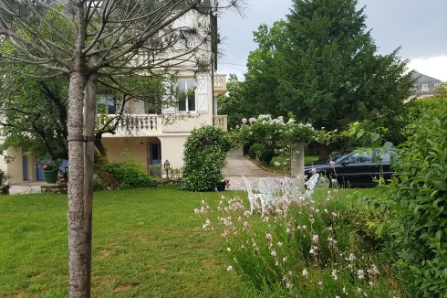
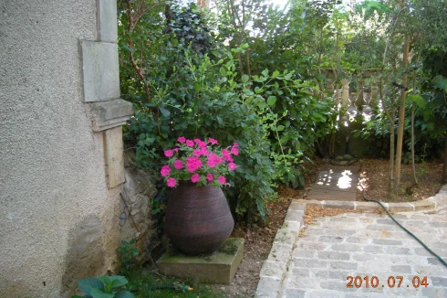
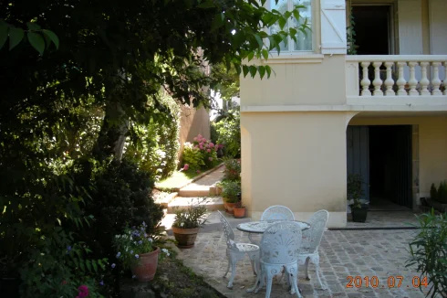
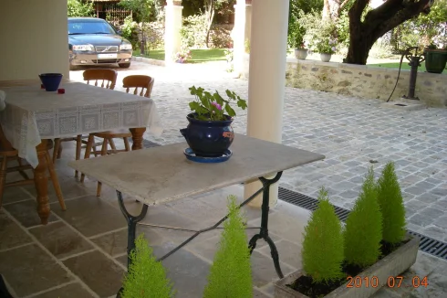
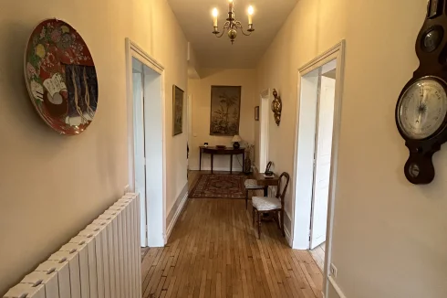
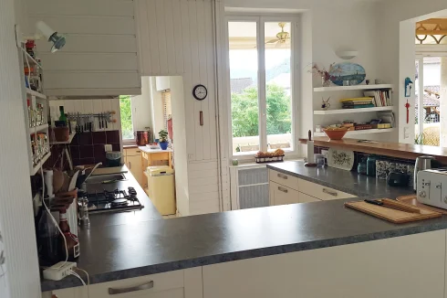
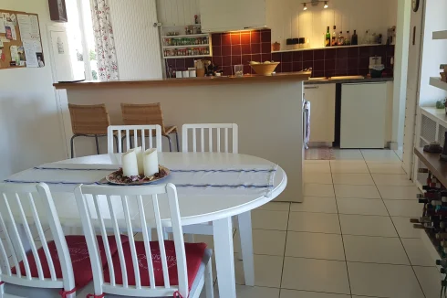
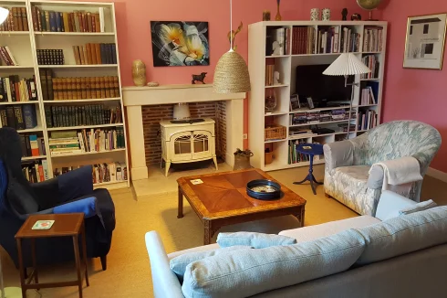
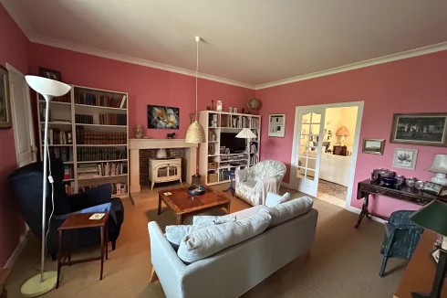
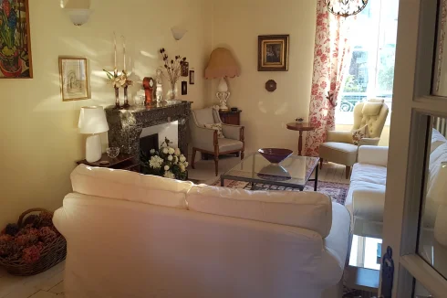
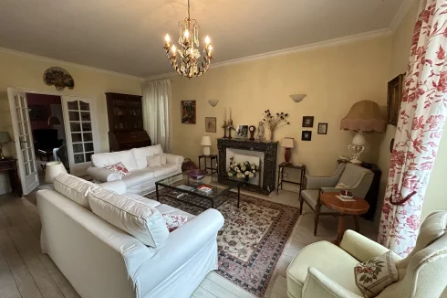
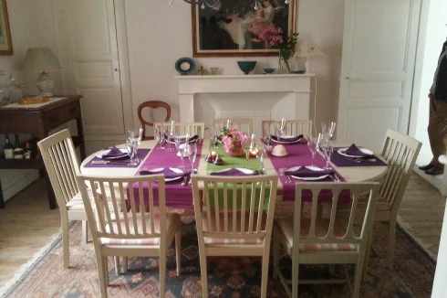
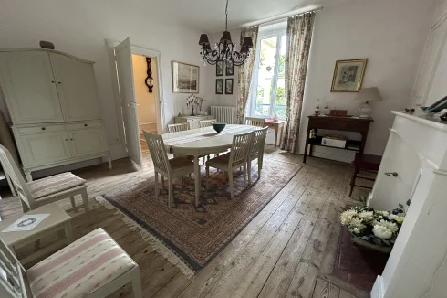
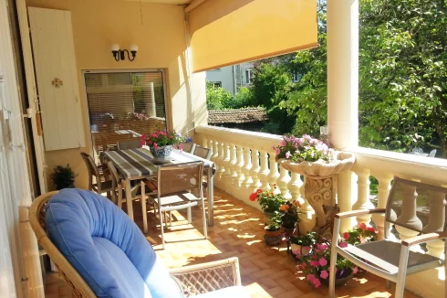
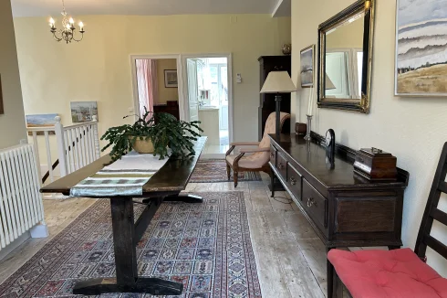
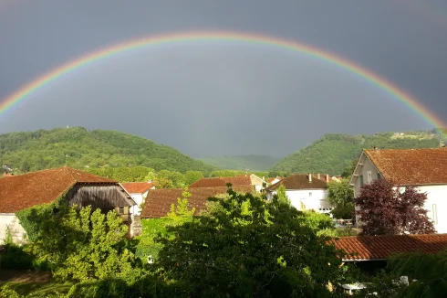
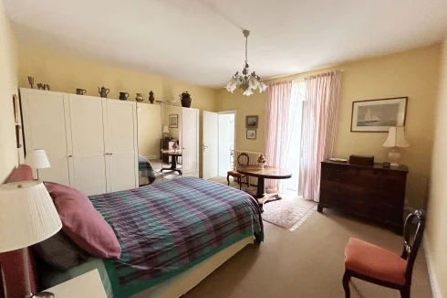
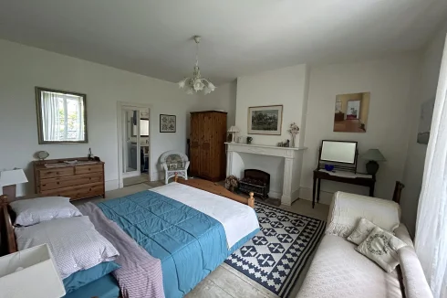
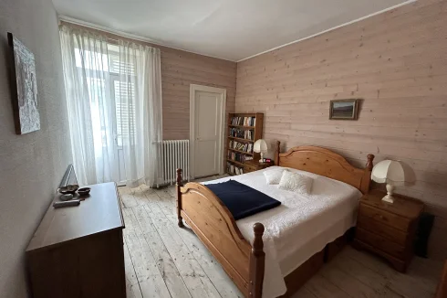
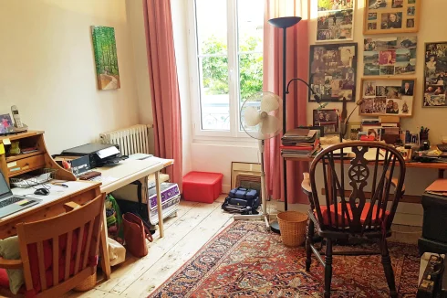
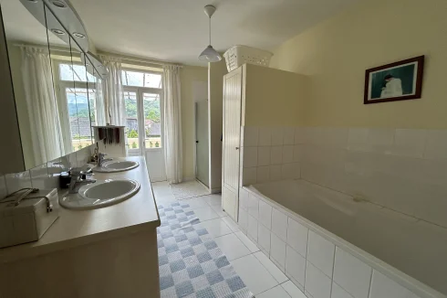
Key Info
- Type: Residential (Maison de Maître, Town House, Mansion / Belle Demeure, Manoir / Manor House, House), Maison Ancienne, Maison Bourgeoise , Detached
- Bedrooms: 6
- Bath/ Shower Rooms: 4
- Habitable Size: 304 m²
- Land Size: 987 m²
Highlights
- Shops, restaurants, post office as well as schools and all other services within easy walk in this lively market town
- Modernised and well maintained, yet with most original features retained
- Double glazing through out, 2 year old heat pump plus gas boiler support if severe cold
- Two large sheltered balconies and a ground floor covered terrace
- Mature, well maintained garden, cobbled drives and parking for four cars
Features
- Attic(s) / Loft(s)
- Balcony(s)
- Basement
- Cellar(s) / Wine Cellar(s)
- Central Heating
- Character / Period Features
- Covered Terrace(s)
- Double Glazing
- Driveway
- Electric Heating
- En-Suite Bathroom(s) / Shower room(s)
- Fibre Internet
- Garage(s)
- Garden(s)
- Mains Drainage
- Mains Electricity
- Mains Gas
- Mains Water
- Off-Street Parking
- Renovated / Restored
- Rental / Gîte Potential
- Stone
- Terrace(s) / Patio(s)
- View(s)
- Woodburner Stove(s)
Property Description
Summary
Bright and spacious 19th Century 'Maison bourgeoise' in town centre, fully restored and maintained throughout, in large, secluded garden. All rooms are generously proportioned. The smallest bedroom (bedroom 4/study) is just over 12 square meters. While bedroom 3 currently only only has a wc with vanitory wash basin en suite, there is ample space for the installation of a walk in shower, thus creating a house with three bedrooms with en suite showers - very well suited as a family home, but equally well as a Bed&Breakfast rental opportunity.
Location
5 min walk to shops and to Place de la République with its market, mairie, churches, pharmacie, post office, as well as all schools from nursery to Bac. 5 min drive to local hospital and to the out of town centre commercial. An excellent theatre and several restaurants are 5-10 walk away. St. Céré is a medieval market town at the foot of the Chateau Les Tours St. Laurent, which accommodates the Musée Jean Lurçat. The town is very pretty with its medieval architecture and animated by its modern shopping street rue de la République with very few empty shop fronts. Tennis, sports hall and outdoor swimming pool (summer only) are 300 meters away. Canoeing on the Dordogne can be accessed from various points a little further afield at about half an hour's drive. The fairy tale renaissance Chateau de Montal is about 5 min by car, with Golf de Montal (9 hole golf course) next to it. Still further is le Gouffre de Padirac (20 min.) and Rocamadour (30 min.) There are many more tourist attractions within an easy drive in this beautiful part of the Lot as well as local lakes and the Dordogne river for open air swimming.
Access
Railway station at Biars/Bretenoux (20 min.) A20 motorway is 45 minutes drive away. Toulouse airport is 2 hours' drive away as is Limoges.
Interior
The house has been restored and modernised throughout, with respect for original features. It has been well maintained, with decorations in good order. It is double glazed throughout. Central heating (radiators) is by heat pump supported by a gas boiler (town gas) in extreme cold (energy rating: C, - CO2 emission rating: B).
The habitable space is on three floors above the ground floor with its huge garage/workshop and ample further storage. The ground floor also includes a covered terrace with outdoor WC and a garden shed.
First floor: entrance hall with wide attractive staircase, modern fully equipped kitchen/breakfast room, dining room and two further reception rooms, one with a wood burning stove. An east facing terrace (18m2) is accessed from the breakfast area. Downstairs cloak room.
Second floor: spacious landing with French doors leading to a west facing balcony (5.5 m2), and an east facing spacious terrace (the equivalent to the first floor terrace), accessible from bedrooms 1 and 3 and from the family bathroom, one further bedroom and a study, family bathroom, shower rooms (en suite), three WC's. Views from the terrace are of the hills (The Ségala) to the east of the town
Third floor ('mansard'): Sitting room/TV room, two bedrooms (generously sized), shower room with wc. The views to the west from the mansard windows show the hills around with the pretty villages of Loubressac and Puymule. The view to the north is of Les Tours St. Laurents.
Curtains and many light fittings as well as some furniture and garden equipment can be included in the sale.
Exterior
The secluded garden surrounds the house on all sides, with paved paths and parking for 4-5 cars. It is well maintained with many mature trees as well as some recently planted ones.
Additional Details
The house is connected to mains drainage and water, town gas and electricity and has fibre internet access.
The 2023 taxe foncière was € 3596.
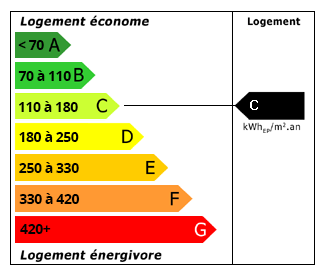 Energy Consumption (DPE)
Energy Consumption (DPE)
 CO2 Emissions (GES)
CO2 Emissions (GES)
 Currency Conversion provided by French Property Currency
powered by A Place in the Sun Currency, regulated in the UK (FCA firm reference 504353)
Currency Conversion provided by French Property Currency
powered by A Place in the Sun Currency, regulated in the UK (FCA firm reference 504353)
| €480,000 is approximately: | |
| British Pounds: | £408,000 |
| US Dollars: | $513,600 |
| Canadian Dollars: | C$705,600 |
| Australian Dollars: | A$792,000 |
Location Information
For Sale By Owner (FSBO)
For Sale Privately
Property added to Saved Properties