Newly Renovated 4 Bed Detached House & 2 Bed Furnished Cottage, New 7x3m Inground Pool & Travertine Terrace
Advert Reference: IFPC43917
Under Offer By Owner (FSBO)
Under Offer Privately
 Currency Conversion provided by French Property Currency
powered by A Place in the Sun Currency, regulated in the UK (FCA firm reference 504353)
Currency Conversion provided by French Property Currency
powered by A Place in the Sun Currency, regulated in the UK (FCA firm reference 504353)
| €249,000 is approximately: | |
| British Pounds: | £211,650 |
| US Dollars: | $266,430 |
| Canadian Dollars: | C$366,030 |
| Australian Dollars: | A$410,850 |
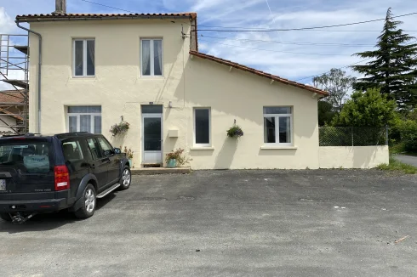
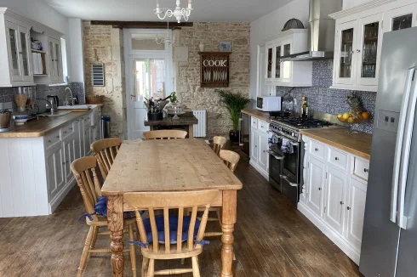
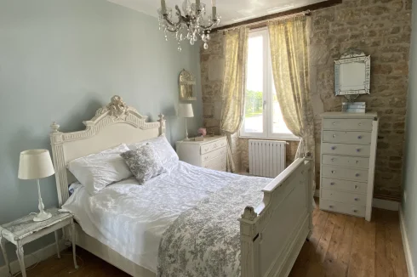

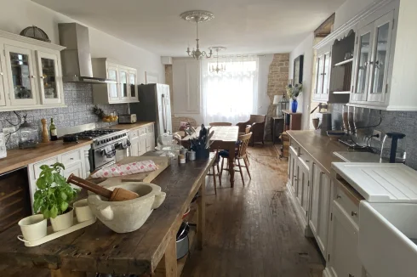
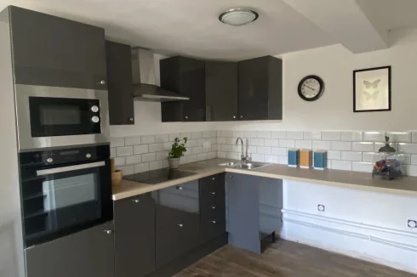
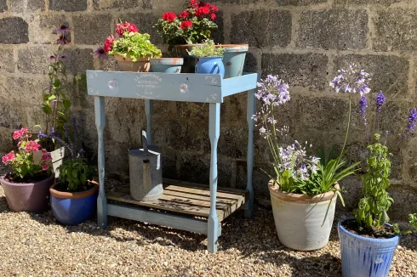
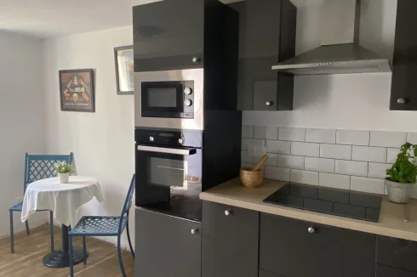
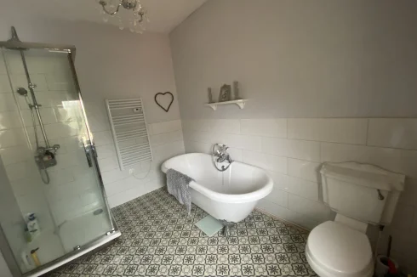

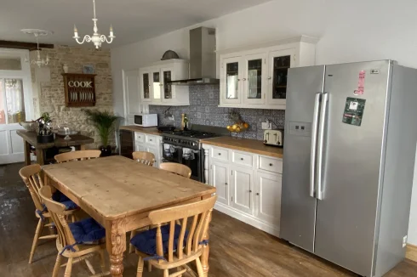
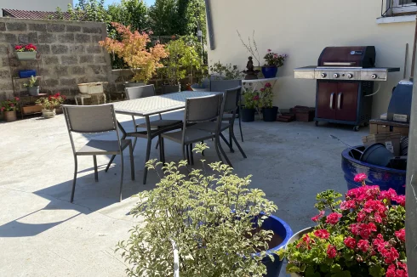
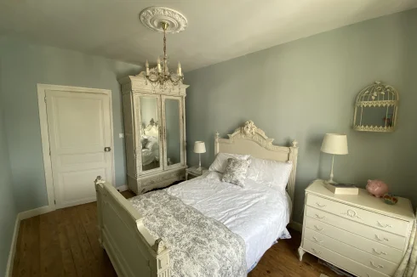
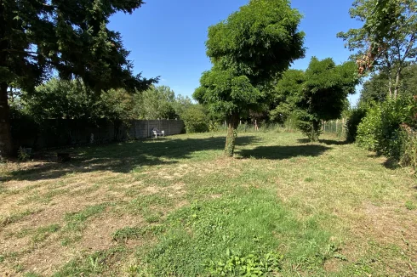
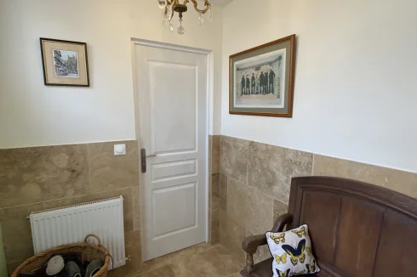
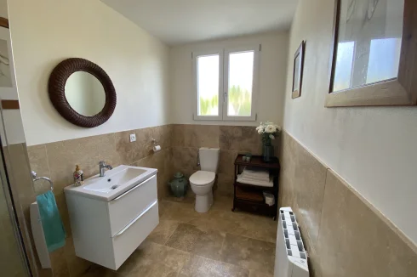
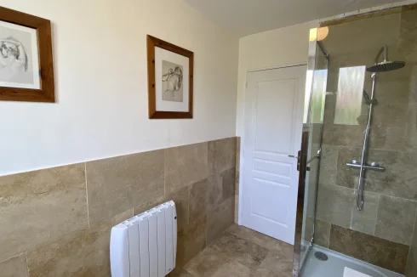

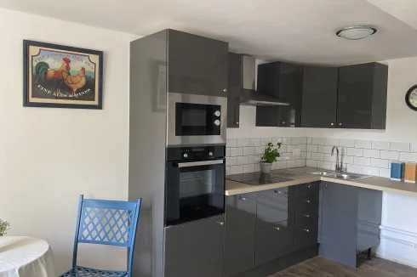
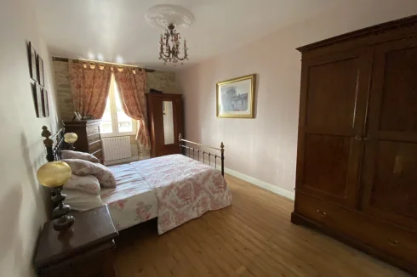
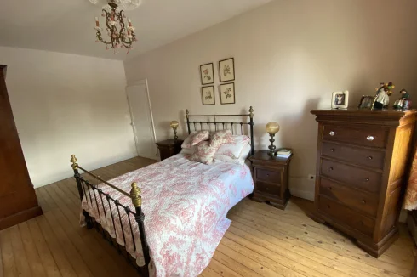
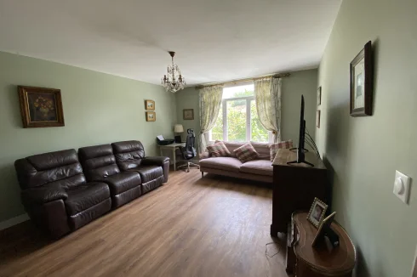
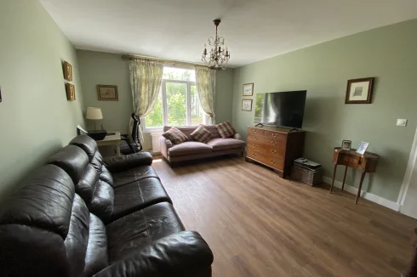
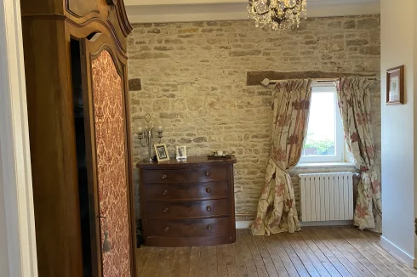
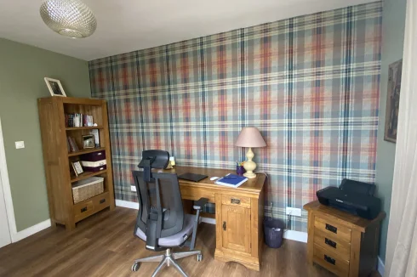
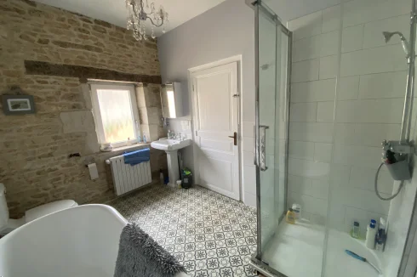
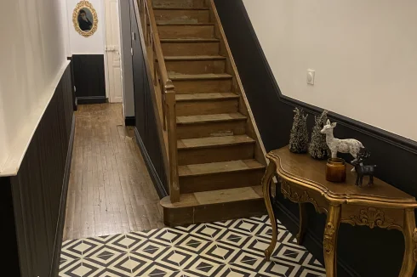
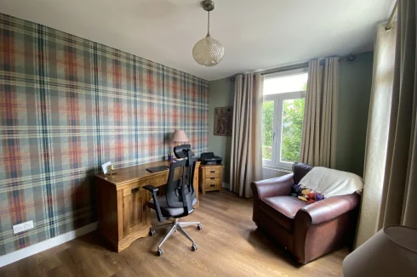
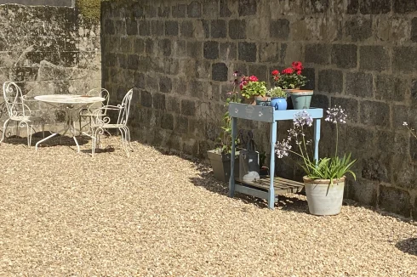
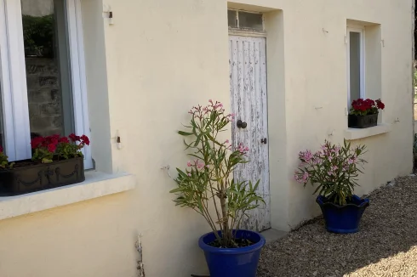
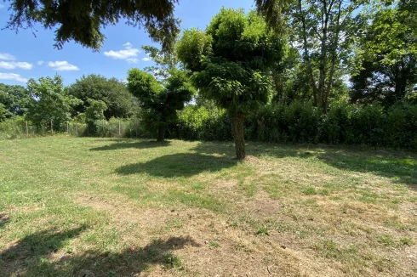
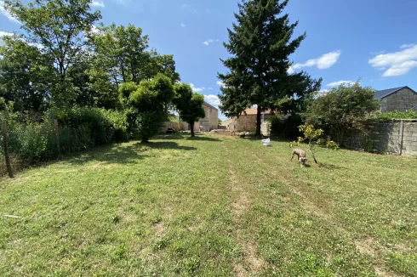
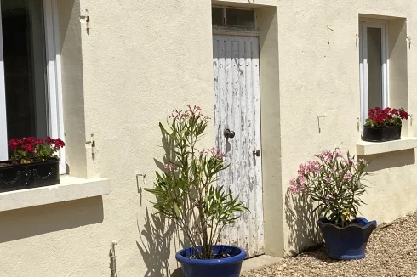
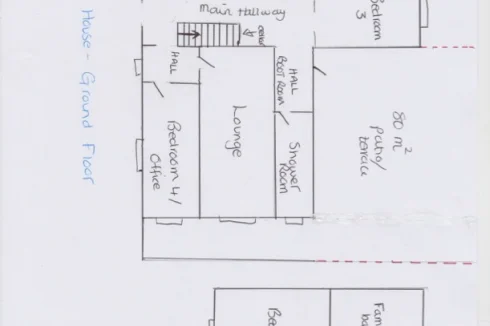
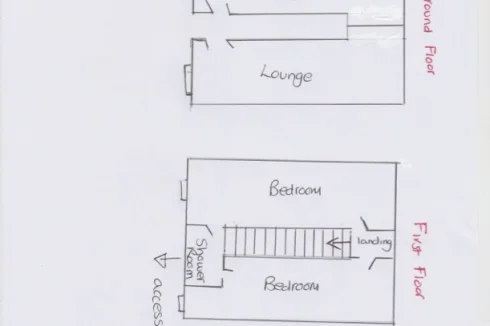
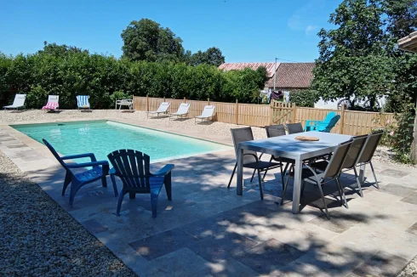
Key Info
- Type: Residential (Cottage, Farmhouse / Fermette, Town House, House), Business (Gîte), Investment Property, Maison Ancienne , Detached
- Bedrooms: 6
- Bath/ Shower Rooms: 3
- Habitable Size: 220 m²
- Land Size: 2,800 m²
Highlights
- Detached house and cottage newly renovated by artisans
- Brand new swimming pool with travertine terrace
- Fibre internet and mains drains
- Parking for 3 cars and huge garden
- Private sale - no agent fees
Features
- Bed & Breakfast Potential
- Cellar(s) / Wine Cellar(s)
- Central Heating
- Double Glazing
- Driveway
- Fibre Internet
- Fireplace(s)
- Furnished / Part Furnished
- Garden(s)
- Gîte(s) / Annexe(s)
- Mains Drainage
- Off-Street Parking
- Renovated / Restored
- Rental / Gîte Potential
- Revenue Generating
- Shed(s)
- Swimming Pool
- Terrace(s) / Patio(s)
- Woodburner Stove(s)
Property Description
Summary
Our house and cottage are a rare find! They are situated on the edge of the small market town of Sauze Vaussais and in walking distance to the boulangerie, bank, chemist, supermarket, tabac, bars and restaurant. The main road through the little town has been completely re vamped and there's a new restaurant just opened up. The main house has 4 bedrooms (two downstairs) and offers lots of space and light. Where possible we have kept the original features such as the original wooden floors and exposed stone. The independent cottage has a beautiful new kitchen, separate lounge, 2 bedrooms and jack and Jill bathroom. The cottage could generate additional income or it could be used for family and friends.
Both buildings are newly renovated and works include:
2 two roofs (with membrane)
New electrics (full re-wire)
New plumbing (new bathroom with roll top bath and two new shower rooms one with travertine finish)
18 new upvc double glazed windows
New water heater
New water softner
Fibre optic internet in house and cottage
New 80 square metre entertaining terrace
All new plastering
Newly decorated inside and out
Hand built kitchen in main house
Brand new fitted kitchen in cottage
Brand new 18 m2 galvanised metal storage shed on a new concrete base
Location
The house is located in the village/small market town of Sauzé-Vaussais. We are 15 minutes from Ruffec and 50 minutes from Poitiers and Angouleme. The coast is 1.45 hours away which includes the cosmopolitan seaside towns of La Rochelle and Royan. Cognac is about an hour from the house. The countryside and walking/cycling is on your doorstep.
Access
The nearest airport is in Poitiers (50mins) followed by Limoges (1h30), La Rochelle (1h30) & Bordeaux 2hrs).
We are 15 minutes from Ruffec train station with the TGV line to Poitiers and on to Paris.
Good access to the N10 road (Poitiers | Angouleme | Bordeaux) and the nearest ferry port is Caen.
Interior
Main House:
Formal entrance hall
Huge 33m2 kitchen diner with hand built kitchen, original chestnut floor, exposed stonework, fireplace with log burner, range cooker, integrated dishwasher and large wine fridge.
Utility room (4.2m2)
Lounge (20 m2)
Large landing with exposed stone and original stripped pine flooring (14.5 m2)
Family bathroom with roll top bath (never been used), shower cubicle, sink and wc (7.4 m2)
2 first floor bedrooms with original stripped pine flooring (15 m2 and 11.6 m2)
2 ground floor bedrooms (one with travertine floor and access to garden) (15 m2 and 12 m2)
Small boot room with travertine floor and walls (3 m2)
New ground floor shower room with travertine finish (5.5 m2)
Cellar with oil boiler, oil tank, new auxiliary water heater and new water softener
Cottage:
Small entrance hall with travertine flooring
Brand new fitted kitchen with new oven, built in microwave, hob and extractor fan, space for washing machine and under counter fridge, original chestnut floor, newly plastered and decorated, new water heater, new electric radiator, space for a dining table
Lounge with original chestnut floor, newly plastered and decorated, beams
Beautiful wide wooden staircase
2 bedrooms with original wooden floors, newly plastered and decorated
Jack and Jill shower room - all brand new
Exterior
The house is detached and has a driveway and parking for three cars
Huge 80 m2 entertaining terrace at the back of the main house
7 x 3 m built inground salt water swimming pool currently being installed with brand new heater, alarm and cover
Travertine terrace around pool to be constructed.
Brand new 18m2 galvanised shed on concrete base
Large garden mainly laid to lawn with border, fenced, laurel hedge down one side
Second garden - perfect for an orchard or animals etc
Fencing
Additional Details
We are currently finishing this lovely renovation. The kitchen has been fitted in the cottage and I have listed some pictures. I have included a photo of a similar pool to the one being installed. Please note it is not our pool but a very similar spec. As the pool progresses I will upload more photos. Next photos will be of the two cottage bedrooms.
If you are interested in viewing the house now you are welcome to have a look before the works are finished. Just let me know - its a private sale.
All works will be finished before completion of the sale. ie:
Completed in ground pool with travertine terrace
Stone on drive, around cottage and terracing
Travertine on 80m2 entertaining terrace
New galvanised workshop/shed (18 m2)
New upvc external doors - six!
New handrails, balustrades etc in main house
Diagnostics are in progress.
 Currency Conversion provided by French Property Currency
powered by A Place in the Sun Currency, regulated in the UK (FCA firm reference 504353)
Currency Conversion provided by French Property Currency
powered by A Place in the Sun Currency, regulated in the UK (FCA firm reference 504353)
| €249,000 is approximately: | |
| British Pounds: | £211,650 |
| US Dollars: | $266,430 |
| Canadian Dollars: | C$366,030 |
| Australian Dollars: | A$410,850 |
Location Information
Under Offer By Owner (FSBO)
Under Offer Privately
Property added to Saved Properties