Recent Atypical Bioclimatic House in the Vallée De L'homme in the Heart of Périgord Noir.
Advert Reference: IFPC43888
For Sale By Owner (FSBO)
For Sale Privately
 Currency Conversion provided by French Property Currency
powered by A Place in the Sun Currency, regulated in the UK (FCA firm reference 504353)
Currency Conversion provided by French Property Currency
powered by A Place in the Sun Currency, regulated in the UK (FCA firm reference 504353)
| €395,000 is approximately: | |
| British Pounds: | £335,750 |
| US Dollars: | $422,650 |
| Canadian Dollars: | C$580,650 |
| Australian Dollars: | A$651,750 |
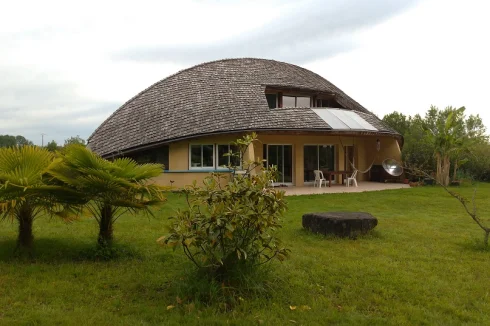
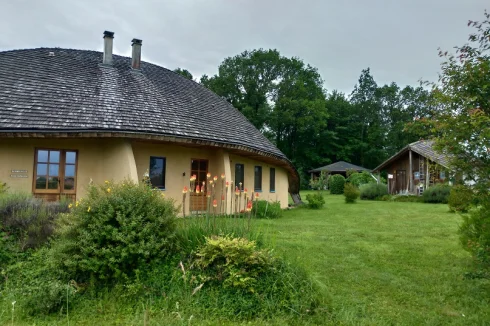
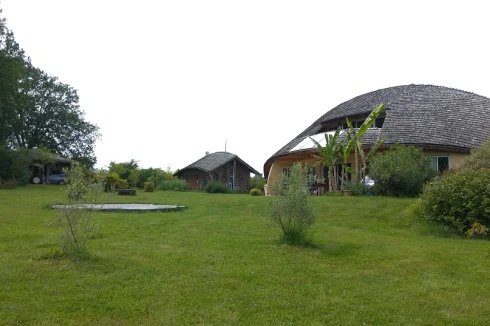
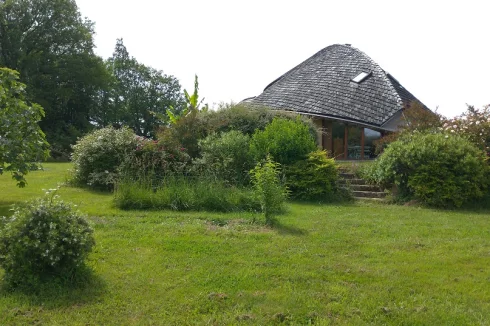

Key Info
- Type: Residential (Country House, Villa, Eco Home, House), Building Land , Detached
- Bedrooms: 4
- Bath/ Shower Rooms: 3
- Habitable Size: 153 m²
- Land Size: 1.65 ha
Highlights
- Bioclimatic house, choice of eco-materials.
- Wired internet connection via RJ45 in all rooms, fiberoptic connection in progress.
- Photovoltaic and thermal solar panels.
- DPE : A - GES : A
Features
- Attic(s) / Loft(s)
- Broadband Internet
- Car Port(s)
- Covered Terrace(s)
- Double Glazing
- En-Suite Bathroom(s) / Shower room(s)
- Fireplace / Stove
- Garage(s)
- Garden(s)
- Land
- Mains Electricity
- Mains Water
- Off-Street Parking
- Orchard(s) / Fruit Trees
- Outbuilding(s)
- Parking
- Rental / Gîte Potential
- Sauna(s)
- Septic Tank / Microstation
- Shed(s)
- Solar Panels
- Terrace(s) / Patio(s)
- Under-Floor Heating
- Vegetable Garden(s)
- Woodburner Stove(s)
- Woodland / Wooded
- Workshop
Property Description
Summary
Recent atypical bioclimatic property in the Vallée de l'Homme in the heart of Périgord Noir.
6-room house 152.72m2 – completion date 2013
Quietly located on a plot of 16530m2 of which 6200m2 is buildable, with possibility of acquiring 3000m2 more.
The property consists of:
6-room residential house - 152.72m2
Workshop / closed garage with attic - 36m2
Octagonal garden barn, 4 sides are closed, height 4.55m - 57.24m2
Sauna with Finnish wood stove Narvi - 4.85m2
Location
24580 Plazac, Dordogne, France
Access
1 hour from Bergerac airport.
1 hour from Brive Vallée de la Dordogne airport.
2 hours from Bordeaux airport
30 minutes from the Bordeaux - Clermont Ferrand motorway.
50 minutes from Périgueux station.
Interior
The ground floor of the house consists of a large living room (lounge, dining room) and kitchen area, 1 pantry, 1 toilet, entrance hall, 1 technical room, 1 bedroom with its bathroom (Italian shower, sink and toilet), a large terrace.
A second entrance gives access to a room (could be a bedroom), office and bathroom (Italian shower, sink and toilet).
The first floor consists of a large living room with kitchen, two bedrooms and a shared bathroom (shower cubicle, sink and toilet), terrace.
Wooden and aluminum windows, double glazing.
Heating: the masonry heater with hot water boiler heats the entire house, direct and indirect by the underfloor heating and its 1000l hot water tank.
6m2 of thermal solar panels provide heating energy.
The dishwasher and the washing machine are connected to the 1000l tank.
Exterior
The property consists of:
6-room residential house - 152.72m2
Workshop / closed garage with attic - 36m2
Octagonal garden barn, 4 sides are closed, height 4.55m - 57.24m2
Sauna with Finnish wood stove Narvi - 4.85m2
Buried concrete rainwater tank - +/- 16m3
The overflow is collected in a 50m3 flexible tank
Many fruit trees.
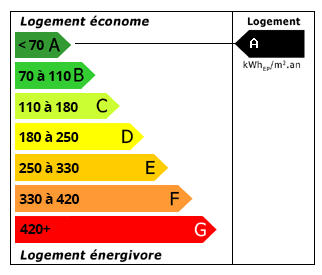 Energy Consumption (DPE)
Energy Consumption (DPE)
 CO2 Emissions (GES)
CO2 Emissions (GES)
 Currency Conversion provided by French Property Currency
powered by A Place in the Sun Currency, regulated in the UK (FCA firm reference 504353)
Currency Conversion provided by French Property Currency
powered by A Place in the Sun Currency, regulated in the UK (FCA firm reference 504353)
| €395,000 is approximately: | |
| British Pounds: | £335,750 |
| US Dollars: | $422,650 |
| Canadian Dollars: | C$580,650 |
| Australian Dollars: | A$651,750 |
Location Information
For Sale By Owner (FSBO)
For Sale Privately
Property added to Saved Properties