Stunning Contemporary Design Inside Original Façade
Advert Reference: IFPC43346
Withdrawn By Owner (FSBO)
Withdrawn Privately
 Currency Conversion provided by French Property Currency
powered by A Place in the Sun Currency, regulated in the UK (FCA firm reference 504353)
Currency Conversion provided by French Property Currency
powered by A Place in the Sun Currency, regulated in the UK (FCA firm reference 504353)
| €575,000 is approximately: | |
| British Pounds: | £488,750 |
| US Dollars: | $615,250 |
| Canadian Dollars: | C$845,250 |
| Australian Dollars: | A$948,750 |
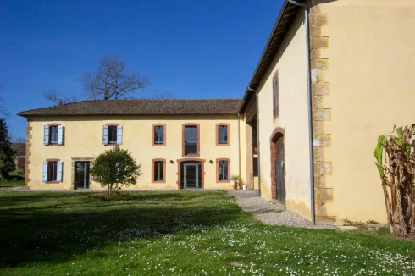
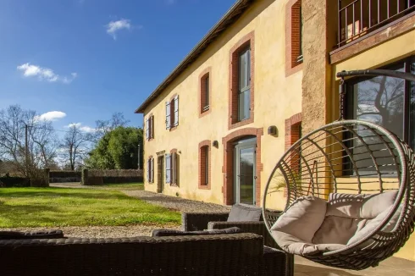
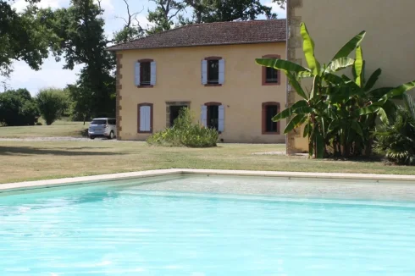

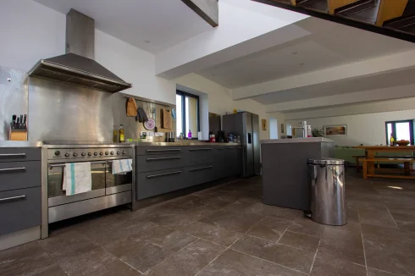
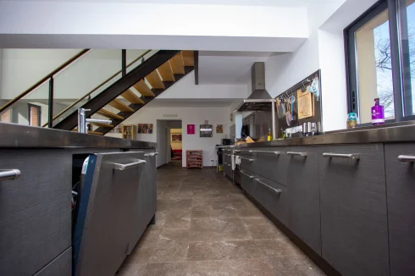
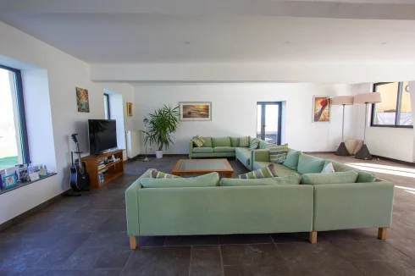
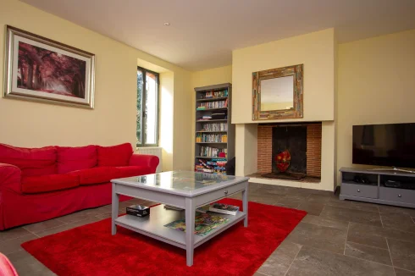
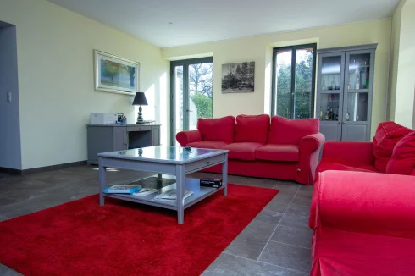
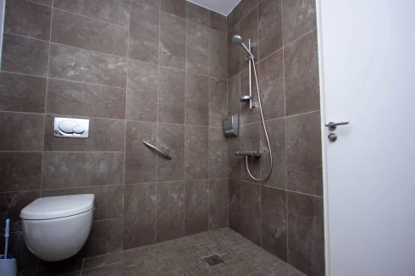
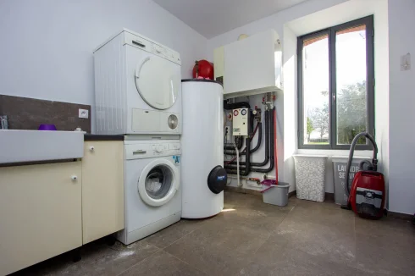
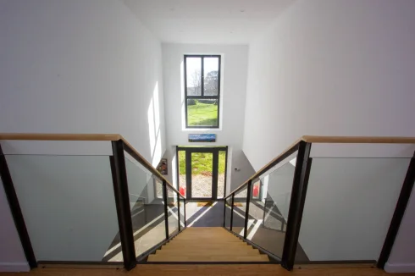
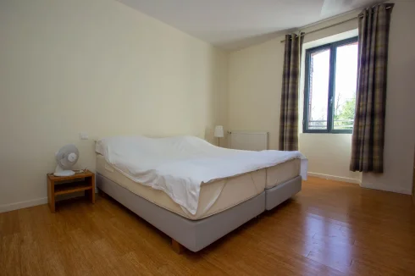
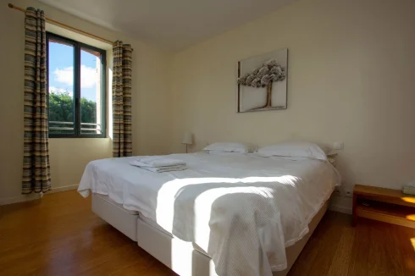
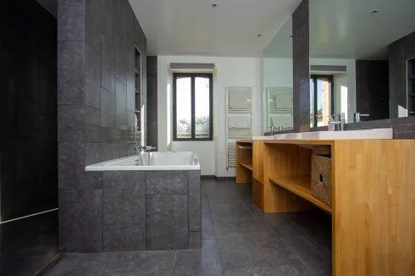
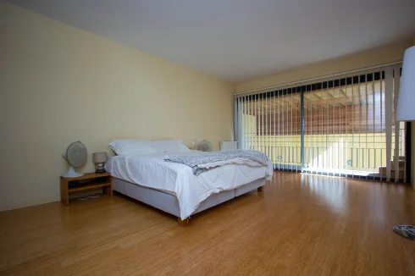
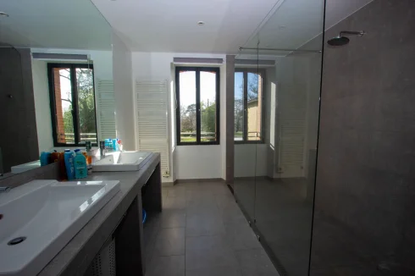

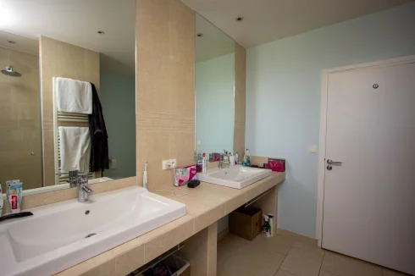
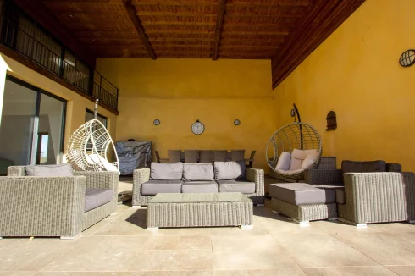
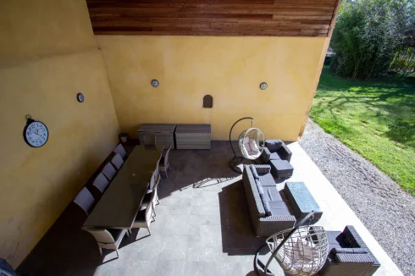

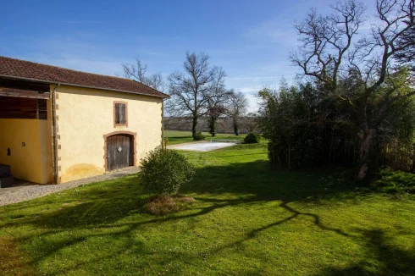
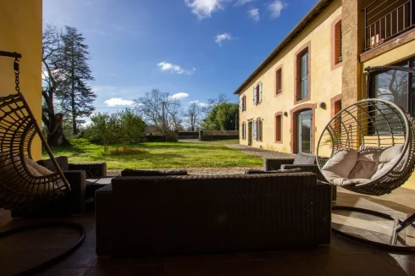
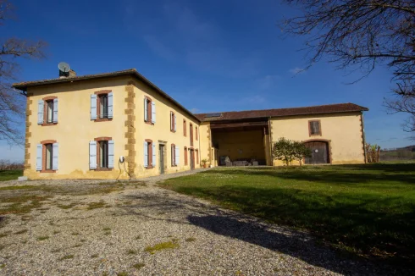
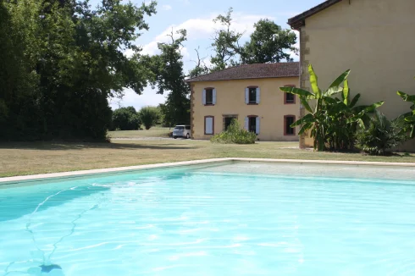
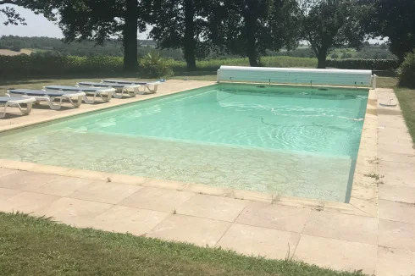
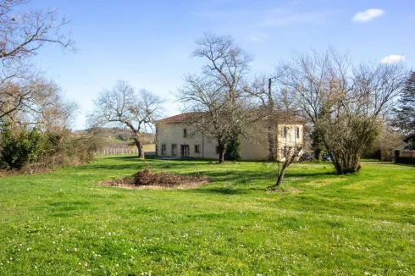
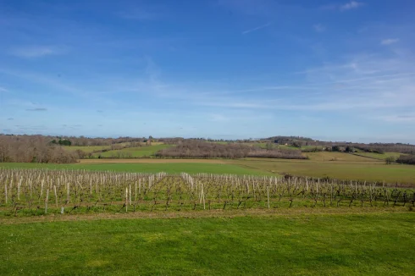
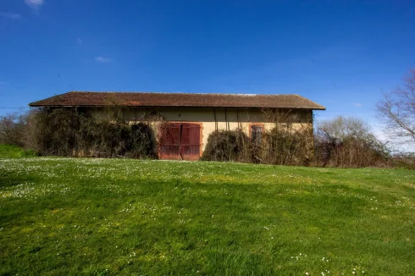
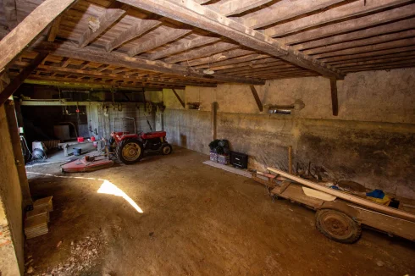
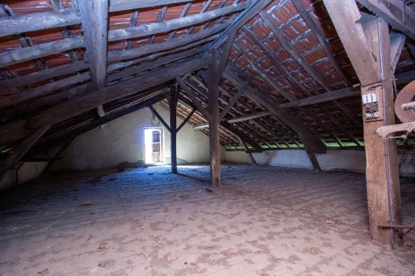
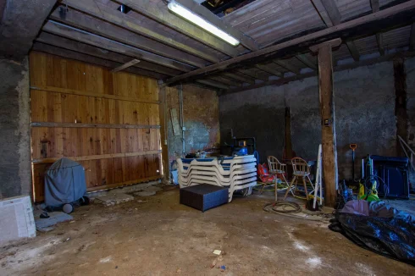
Key Info
- Type: Residential (Country House, Farmhouse / Fermette, Mansion / Belle Demeure, Manoir / Manor House, House), Maison Ancienne , Detached
- Bedrooms: 5
- Bath/ Shower Rooms: 4
- Habitable Size: 360 m²
- Land Size: 6,985 m²
Highlights
- Contemporary design
- Luxuous conversion
- Swimming pool
- Views
Features
- Balcony(s)
- Bed & Breakfast Potential
- Broadband Internet
- Central Heating
- Countryside View
- Covered Terrace(s)
- Double Glazing
- Driveway
- Equestrian Potential
- Fibre Internet
- Fireplace / Stove
- Furnished / Part Furnished
- Garden(s)
- Land
- Mains Electricity
- Mains Water
- Off-Street Parking
- Outbuilding(s)
- Renovated / Restored
- Renovation / Development Potential
- Rental / Gîte Potential
- Septic Tank / Microstation
- Swimming Pool
- Terrace(s) / Patio(s)
Property Description
Summary
Unique luxury property nestled in the Armagnac vineyards of the Gers.
This 21st century conversion of a 19th century farmhouse is the perfect mix of old and new. The key features of this superb 5/6 bedroom property include high quality fixtures and fittings; full aluminium framed double glazing; smart electric system; water softening system; connectivity to fibre optics internet; electric car charging point; full central heating and 14x6 metre salt water heated swimming pool.
The main house enjoys 360m2 of living space over 2 floors and in addition there are two excellent 2 storey barns. One is adjacent to the main house and gives a further 150m2 of space over two levels, the other is completely independent of the main house set in its own plot and gives 360m2 of space over two levels. Both barns could be developed to provide further accommodation.
Location
The property enjoys a tranquil setting on the edge of a small village and yet only 10 minutes by car to the market towns of Nogaro and Riscle. The large town of Aire sur L’Adour with access to the A65 autoroute to Bordeaux is 25 minutes drive. The long sandy beaches of the Atlantic coast are an hour and a half away. The Pyrenees can also be reached in an hour and a half.
Access
Situated just one hour away from Tarbes airport, which offers free parking. Additionally, the property is conveniently located within a commutable distance of both Toulouse and Bordeaux airports, each approximately one hour and forty-five minutes away.
Interior
GROUND FLOOR
The ground floor is a huge open plan entertaining space with generous lounge area, dining area and a luxury kitchen. A spectacular glass wood and metal staircase cuts seamlessly through the middle of the room. The space is exceptionally bright with doors leading to a very large east facing covered terrace and a west facing terrace, perfect for evening drinks while watching the sun go down! The kitchen would excite any serious cook with its range of slate grey high-quality units with stainless steel worktops and a deep stainless steel splash back along the entire length. There is a food preparation sink in addition to the full-size sink. A range style cooker with a six burner gas hob and electric double ovens has an overhead extractor. The large centre island looks out over the room to ensure the chef can interact with guests. There is an American style fridge freezer and a built -in dishwasher. In addition to the main entertaining space a short corridor at the other end of the property gives onto a cosy TV room with open fireplace and door to the garden. A large laundry and boiler room can also be found at this end of the property as can a large wet room and separate W/C. Given the proximity of the wet room, the TV room could also double as a sixth bedroom if required. The entire ground floor is tiled with grey slate.
FIRST FLOOR
The stairs from the ground floor give onto a large bright landing which leads to the 5 double bedrooms and 3 luxury bathrooms. At one end of the landing are two double guest bedrooms and a stunning bathroom with double ended walk-in shower, double wash basins, an oversized bathtub and W/C. The second Luxury bathroom with double ended walk-in shower, 2 wash basins and separate W/C serves a further 2 large bedrooms one of which has a balcony which overlooks the terrace and garden. The fifth bedroom, which also has a balcony is served by its own shower room with large walk-in shower, double wash basins and W/C. The entire first floor has wooden flooring except for the bathrooms which are tiled.
Exterior
The property is set in just under 2 acres of land and enjoys a tranquil position, surrounded by vineyards. The grounds are easily maintained and mainly laid to lawn with a variety of mature trees. The 14x6 metre salt-water pool is heated and has an electric roller cover. The pool is surrounded by a tiled sun terrace and has a shallow “sunbathing area” ideal for little ones or just to simply enjoy an evening cocktail !
There are two superb terraces for outdoor entertaining. The East facing covered terrace enjoys the morning sun and provides much needed shade in the heat of the day. The West terrace catches the evening sun and enjoys fabulous views over the rolling countryside. The first barn provides a link between the pool and the house. It has a footprint of 76m2 and a staircase leads to the first floor, also 76m2. The barn houses the pool equipment and heat pump plus the water softening system for the whole house. The building could be easily converted to a leisure space to compliment the pool and/or additional accommodation if required. Power and water are connected. The second barn is completely independent and sits in its own grounds. It has a footprint of 180m2 and has a staircase to the second level, also 180m2. Electricity is connected and the building could be converted into a large 4/5 bedroom property
 Currency Conversion provided by French Property Currency
powered by A Place in the Sun Currency, regulated in the UK (FCA firm reference 504353)
Currency Conversion provided by French Property Currency
powered by A Place in the Sun Currency, regulated in the UK (FCA firm reference 504353)
| €575,000 is approximately: | |
| British Pounds: | £488,750 |
| US Dollars: | $615,250 |
| Canadian Dollars: | C$845,250 |
| Australian Dollars: | A$948,750 |
Location Information
Withdrawn By Owner (FSBO)
Withdrawn Privately
Property added to Saved Properties