U-Shaped Farmhouse Typical of the Loire with its Enclosed and Wooded Park
Advert Reference: IFPC43320
Withdrawn By Owner (FSBO)
Withdrawn Privately
 Currency Conversion provided by French Property Currency
powered by A Place in the Sun Currency, regulated in the UK (FCA firm reference 504353)
Currency Conversion provided by French Property Currency
powered by A Place in the Sun Currency, regulated in the UK (FCA firm reference 504353)
| €590,000 is approximately: | |
| British Pounds: | £501,500 |
| US Dollars: | $631,300 |
| Canadian Dollars: | C$867,300 |
| Australian Dollars: | A$973,500 |
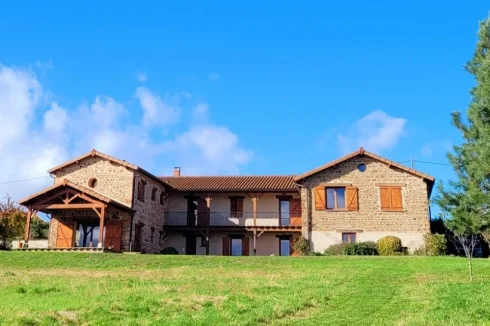
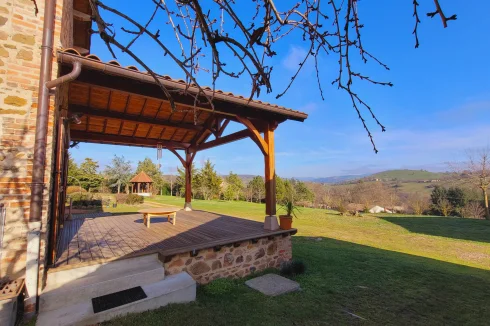
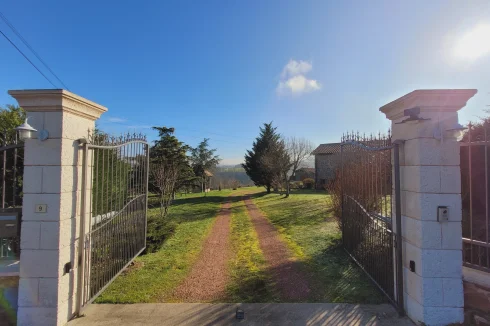
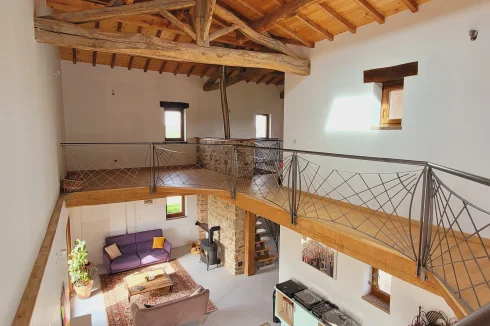

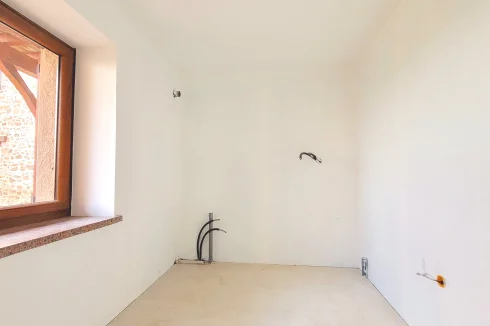
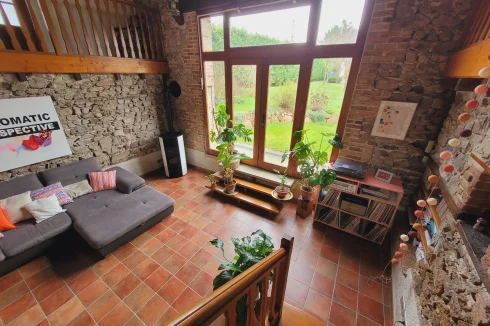
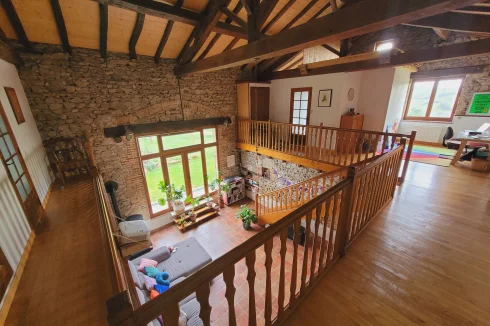
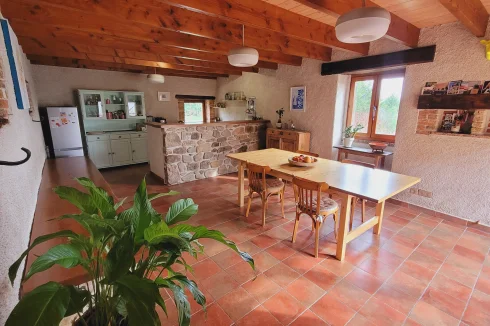
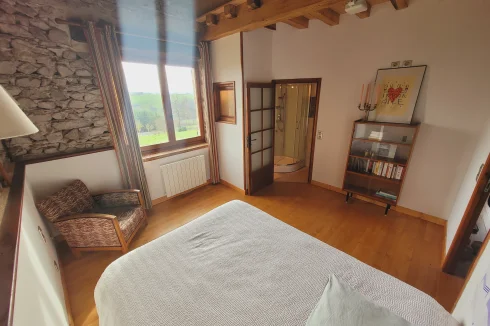
Key Info
- Type: Residential (Chalet, Country House, Farmhouse / Fermette, Mansion / Belle Demeure, House), Business (Bed & Breakfast), Investment Property, Maison Ancienne , Detached
- Bedrooms: 5
- Bath/ Shower Rooms: 5
- Habitable Size: 340 m²
- Land Size: 6,032 m²
Highlights
- Breathtaking view of the countryside
- Park of 6032m2 with trees
- Workshop
- Independent garage
- With potential
Features
- Balcony(s)
- Bed & Breakfast Potential
- Broadband Internet
- Cellar(s) / Wine Cellar(s)
- Central Heating
- Character / Period Features
- Countryside View
- Covered Terrace(s)
- Double Glazing
- Driveway
- Electric Heating
- En-Suite Bathroom(s) / Shower room(s)
- Equestrian Potential
- Fibre Internet
- Fireplace / Stove
- Garage(s)
- Garden(s)
- Gîte(s) / Annexe(s)
- Land
- Mains Electricity
- Mains Water
- Off-Street Parking
- Outbuilding(s)
- Pigeonnier(s)
- Renovated / Restored
- Renovation / Development Potential
- Rental / Gîte Potential
- Septic Tank / Microstation
- Stone
- Under-Floor Heating
- Vegetable Garden(s)
- Well
- Woodburner Stove(s)
- Woodland / Wooded
- Workshop
Property Description
Summary
Very beautiful property in the Loire surrounded by nature 15 minutes from Roanne and 50 minutes from Lyon.
This old farmhouse recently renovated (complete roof, framework, walls with exposed stones, carpentry, electricity, etc.) consists of 340 m2 of living space, and 140 m² of outbuildings in a fully enclosed and wooded park of 6032 m² offering a perfectly clear view.
The right part of the "U" offers 140 m² completely renovated and habitable. Starting with a kitchen, a living room with exposed stones and beams, a bathroom with WC, a laundry room and its cellar. The mezzanine offers 1 office space, 1 dressing room and 2 bedrooms with wooden parquet floors, each with its own bathroom.
Kitchen - 31 m²
Living room - 33.5 m²
Shower room - 3.65 m²
Laundry room - 12.8 m²
Cellar - 13.65 m²
Office Space - 10.2 m²
Dressing room - 7.04 m²
Bedroom 1 - 12 m²
Shower room - 2.5 m²
Bedroom 2 - 12.31 m²
Shower room - 3.6 m²
Concerning the central part and the left wing which offer 200 m², the structural work has been carried out. Work to be planned to finalize. All that remains is to personalize according to your tastes: the floors, the paints, the kitchen and the sanitary facilities.
In these parts, we find on the ground floor a large entrance, WC, a large living room of more than 65 m² very bright with several sliding pocket windows opening onto a wooden terrace, a master bedroom with bathroom , a dressing room. The upper floor, served by a mezzanine, consists of 2 living room areas, an office space, as well as 2 additional bedrooms, a bathroom and WC. All opening onto a central exterior balcony.
Entrance - 15.70 m²
WC - 1.30 m²
Kitchen / living room - 65 m²
Terrace
Master bedroom - 14.6 m²
Bathroom - 7.35 m²
Dressing room - 6.2 m²
Mezzanine office space - 14.88 m²
Mezzanine living room area 1 - 11.86 m²
Mezzanine living room area 2 - 20.16 m²
Bedroom 1 - 13.54 m²
Bedroom 2 - 13.14 m²
Shower room - 4.36 m²
WC - 1.38 m²
Balcony
Underfloor heating and heat pump sized for the entire residence, double-glazed frames. Centralized vacuum cleaner provided. Wood stove and pellet stove each 12Kw in addition to underfloor heating. Autonomous and compliant micro-station sanitation. A well allows exterior watering as well as the supply of toilet water to save natural resources.
Electric gate at the entrance to the property. Sheltered garage of 100 m² and workshop outbuilding (chalet) of 40 m², each supplied with water and electricity. Aviary for birds.
The development possibilities are numerous, family home, b&b or 2 separate dwellings.
Privately. No agency fees. Fluent spoken English.
Access
Distance to Lyon Airport (LYS) Terminal 1 = 1h20 via (A89) (A432)
Distance to Lyon city center = 50min via (A89)
Distance to Roanne city center = 15min via (N7)
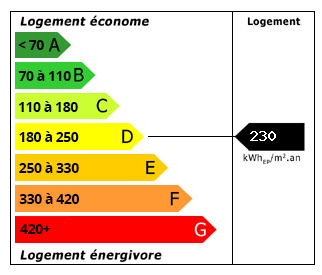 Energy Consumption (DPE)
Energy Consumption (DPE)
 CO2 Emissions (GES)
CO2 Emissions (GES)
 Currency Conversion provided by French Property Currency
powered by A Place in the Sun Currency, regulated in the UK (FCA firm reference 504353)
Currency Conversion provided by French Property Currency
powered by A Place in the Sun Currency, regulated in the UK (FCA firm reference 504353)
| €590,000 is approximately: | |
| British Pounds: | £501,500 |
| US Dollars: | $631,300 |
| Canadian Dollars: | C$867,300 |
| Australian Dollars: | A$973,500 |
Location Information
Withdrawn By Owner (FSBO)
Withdrawn Privately
Property added to Saved Properties