A Superb, Modern Villa with 4 Bedrooms and Heated Pool on a Site of 3400 m² with Open Views South to the Pyrenees.
Advert Reference: IFPC42522
Sold By Owner (FSBO)
Sold Privately
 Currency Conversion provided by French Property Currency
powered by A Place in the Sun Currency, regulated in the UK (FCA firm reference 504353)
Currency Conversion provided by French Property Currency
powered by A Place in the Sun Currency, regulated in the UK (FCA firm reference 504353)
| €450,000 is approximately: | |
| British Pounds: | £382,500 |
| US Dollars: | $481,500 |
| Canadian Dollars: | C$661,500 |
| Australian Dollars: | A$742,500 |
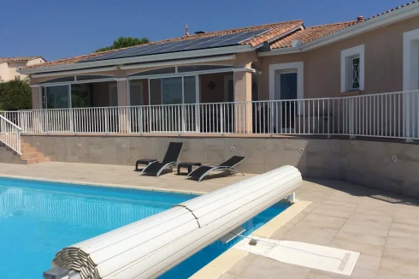
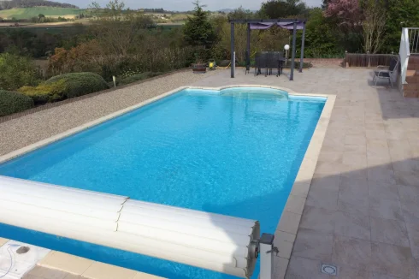
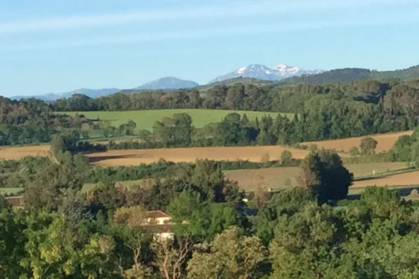
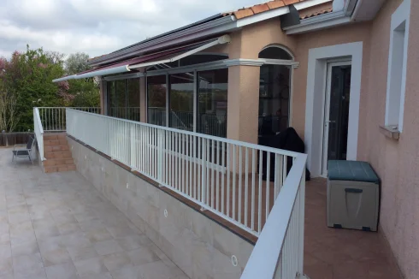
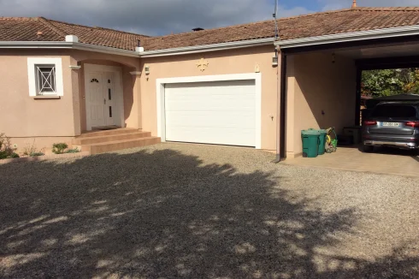
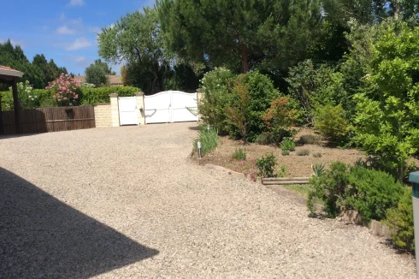
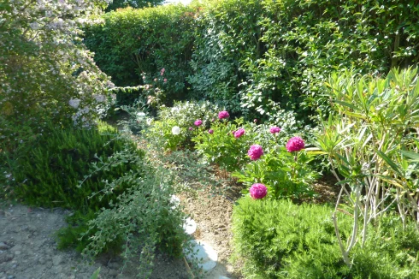
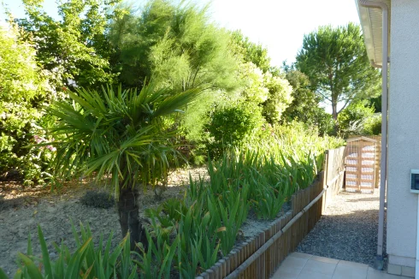
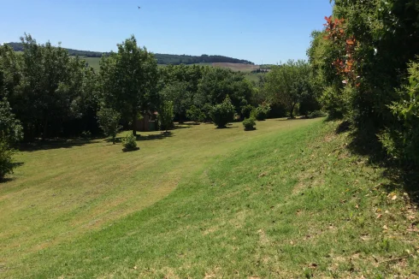
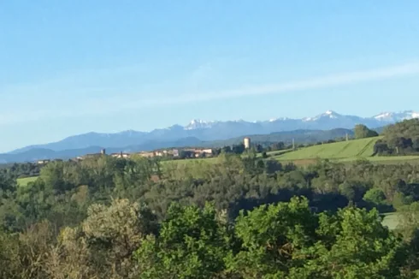
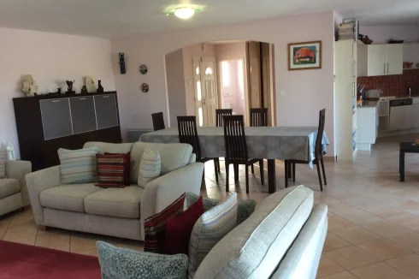
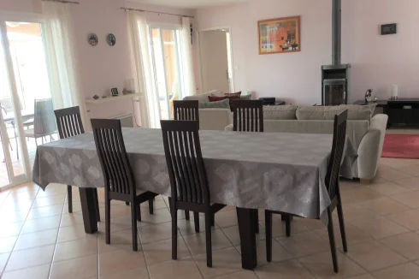
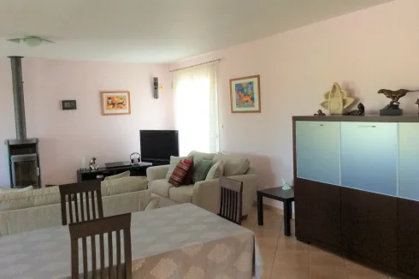
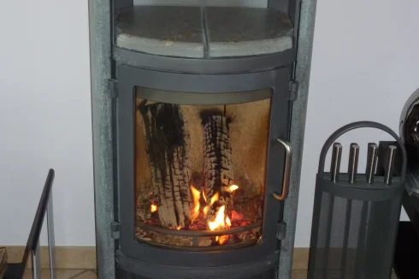
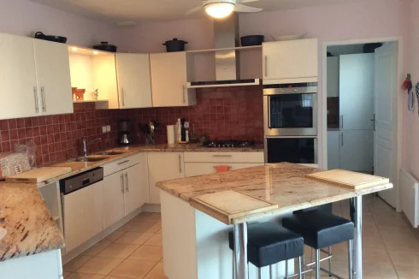
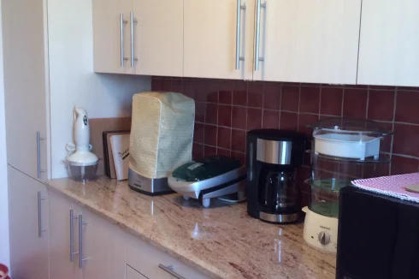
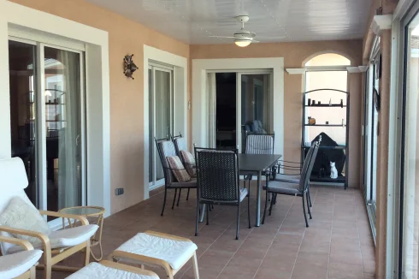
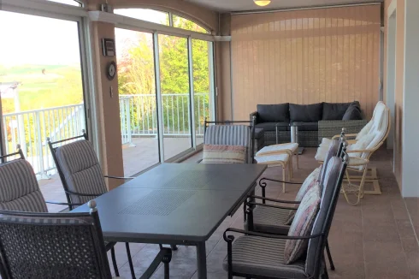
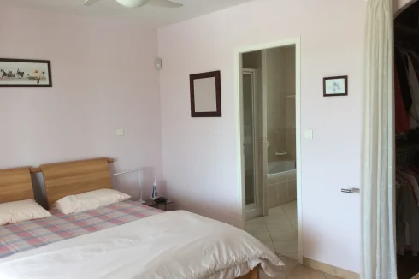
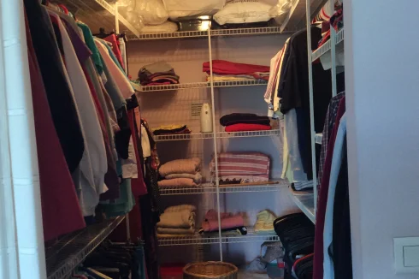
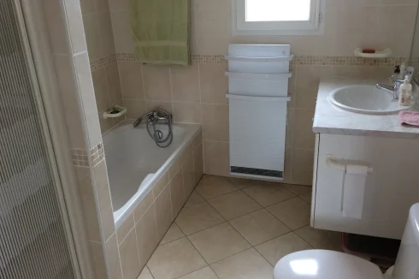
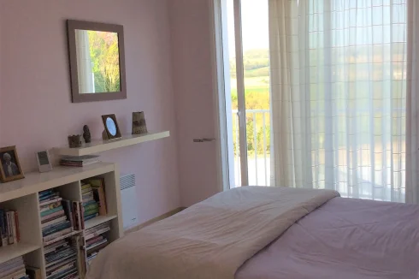
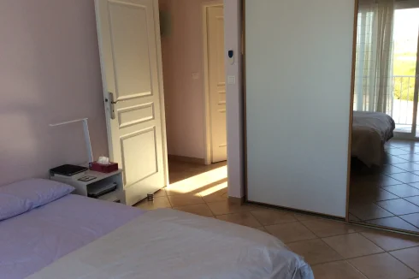
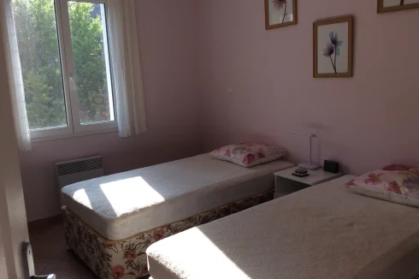
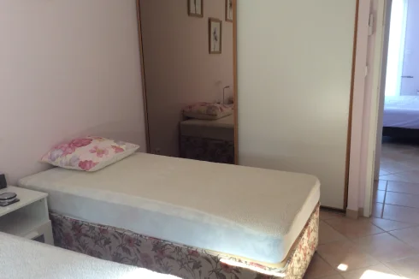
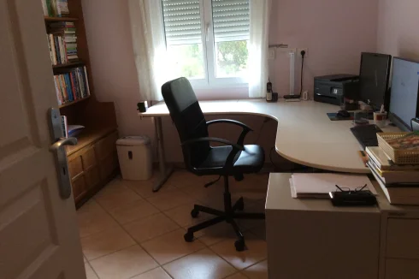
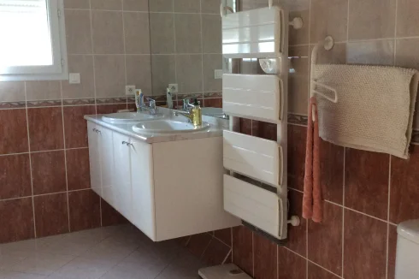
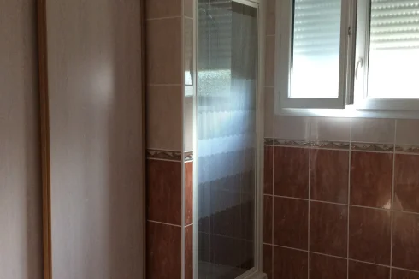
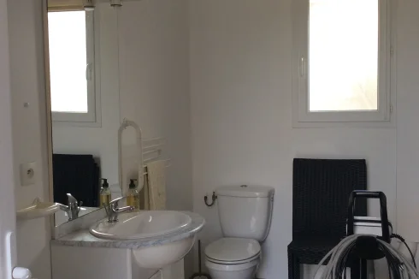
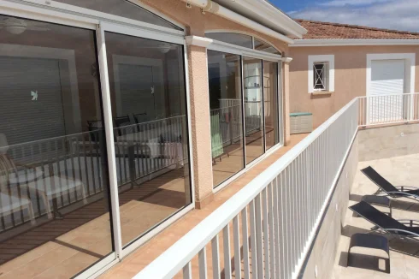
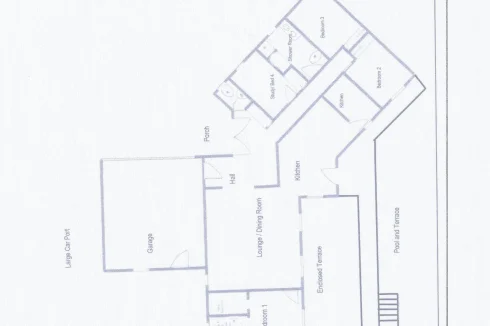
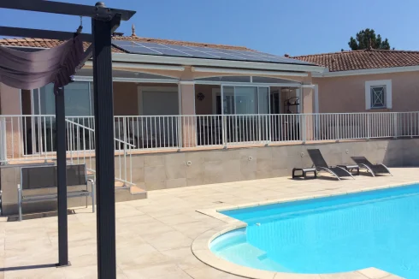
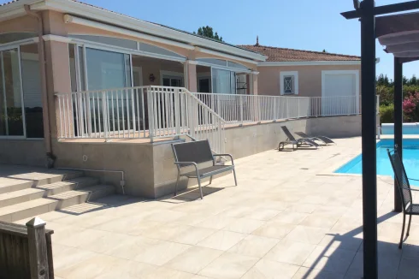
Key Info
- Type: Residential (Villa, Bungalow, Eco Home, House) , Detached
- Bedrooms: 4
- Bath/ Shower Rooms: 2
- Habitable Size: 190 m²
- Land Size: 3,500 m²
Highlights
- Modern villa in excellent condition with a large easily maintained garden.
- Open views to the local country-side and villages with 180° panorama of the Pyrenees.
- 30km from Carcassonne with international airport and access to A61 autoroute.
- Very private with electric gates and enclosed garden.
- Large garage and car-port suitable for a motor-home or caravan
Features
- Alarm / CCTV
- Bed & Breakfast Potential
- Broadband Internet
- Car Port(s)
- Countryside View
- Covered Terrace(s)
- Double Glazing
- Driveway
- Electric Heating
- En-Suite Bathroom(s) / Shower room(s)
- Fireplace / Stove
- Garage(s)
- Garden(s)
- Mains Drainage
- Mains Electricity
- Mains Water
- Mountain View
- Off-Street Parking
- Pool House
- Renovated / Restored
- Rental / Gîte Potential
- Shed(s)
- Solar Panels
- Swimming Pool
- Terrace(s) / Patio(s)
- Woodburner Stove(s)
Property Description
Summary
This property was built in 2005 and has approximately 190 m² of living space on one level. It has an open plan lounge / dining / kitchen and separate “cellier”, 4 bedrooms including a master suite, large covered terrace with sliding doors, ideal for dining and relaxing in both summer and winter. The property also benefits from a double garage 30 m² with electric door, tiled floor and fully plastered walls and a large parking area accessed by electric gates and pedestrian gate.
The 5m X 10m pool is heated and is covered by an electrically operated security roller cover. Solar panels provide electricity - subject to contract with Enedis.
Location
Cambieure is a small, quiet village in the “Razes / Malepere” region of Aude (department 11) in south-west France with a primary school. Shops, post office, bar, bistro / pizzeria, hair dresser and medical centre etc. can be found in Belvès-du-Razes just 3 km away. Other towns in the area are Limoux (15 km), Mirepoix (27 km), Toulouse (87 km) and Carcassonne (30 km) with its international airport and access to the A61 motorway. Many UK destinations are served from the airport as well as Sardinia, Belgium, Portugal and the Irish Republic. Carcassonne is also famous for its medieval “Cité”.
Access
Cambieure is situated just off the D623 which is the main road between Castelnaudary and Limoux.
Airports within easy access are at Carcassonne (25 mins), Toulouse (1h 10m), Perpignan (1h 40m) and Montpellier (2h).
The nearest train station is at Carcassonne which is also served by the TGV going west to Toulouse and Bordeaux or east to Narbonne, Montpelier and Provence.
Interior
Accommodation Comprises:
Entrance Hall of 11.5 m² with a large mirrored built-in cupboard with hanging space. The hall gives access to a WC of 2.0 m², the corridor leading to the bedrooms and the Lounge.
Large bright lounge / dining room of 40 m² with Scandinavian log burner. A Sony home cinema sound system has been integrated. Sliding patio doors (all fitted with electric shutters) give access to the enclosed terrace and the exterior.
Fully fitted kitchen of 16.6 m² with marble worktops, Siemens 5-ring gas hob, extractor, oven, dishwasher, refrigerator, and a Neff warming drawer, with a central island and plenty of storage. Both the interior and exterior terraces can be accessed from the kitchen – which is open-plan with the lounge.
Cellier of 7.4 m² with ample storage and marble work top plus large sliding door fully-fitted cupboard housing a 300 litre hot water tank.
3 Double Bedrooms of approximately 11 m² each (one is being used as a study) all with built-in fully-fitted cupboards with sliding doors.
Master suite of 24 m² with fully tiled bathroom (bath, shower cubicle, WC, wash-basin/vanity unit) and fully fitted dressing room
Shower-room of 7 m² (WC, shower cubicle, double wash-basin/vanity unit) and built-in fully-fitted cupboard with sliding doors.
Corridor of 6 m².
Enclosed terrace of 37 m², accessed from the lounge, kitchen and master bedroom with exterior sliding glass doors to an exterior terrace and large remote-controlled awning blinds.
Exterior
Double Garage of 30 m², fully plaster-boarded with tiled floor, electrically operated and insulated door, many shelves, cupboards, a double sink unit and access to the insulated loft space
Car-Port of 36 m² - fully tiled with height suitable for a caravan or motor-home with an electric hook-up.
Pool house of 7 m² - fully insulated with a WC and hand-basin/vanity unit which is accessed from the exterior terrace.
Services: mains electricity, water, drainage, telephone and internet.
Gardens / outside – hedges surround the boundary with many trees, terraces, two garden sheds, a pergola and a large fully tiled terrace around the heated pool 10 X 5m.
Additional Details
The home also includes the following:
• Double glazing
• Electric radiator heating
• Scandinavian log burner
• Electric entrance gates, garage door and shutters
• Central vacuum cleaner system
• 14 solar panels for electricity production
• Satellite dish for UK TV reception, an aerial for French TV
• Air-source heat-pump for the pool
• 2 large remote-controlled awning blinds along the face of the terrace
• 7 Remote-controlled ceiling fans and lights in all bedrooms, the kitchen and the terrace
• Yale security alarm covering the house and garage
• Electric security roller cover for the pool
• 4 exterior water taps and 2 exterior electric sockets
• Exterior lighting
• Insect screens are fitted to all opening windows
• Centrally controlled automatic extractor fans in the kitchen, cellier, en-suite, shower room and WC
Revenue Generation
Currently all the electricity produce by the 14 solar panels is sold back to Enedis. The new owner will need to negotiate a new contract with Enedis which may result in a lower payment. Alternatively a small change would allow generated electricity to be used within the property with the remainder put back into the grid for income.
 Energy Consumption (DPE)
Energy Consumption (DPE)
 CO2 Emissions (GES)
CO2 Emissions (GES)
 Currency Conversion provided by French Property Currency
powered by A Place in the Sun Currency, regulated in the UK (FCA firm reference 504353)
Currency Conversion provided by French Property Currency
powered by A Place in the Sun Currency, regulated in the UK (FCA firm reference 504353)
| €450,000 is approximately: | |
| British Pounds: | £382,500 |
| US Dollars: | $481,500 |
| Canadian Dollars: | C$661,500 |
| Australian Dollars: | A$742,500 |
Location Information
Sold By Owner (FSBO)
Sold Privately
Property added to Saved Properties