Charentaise Property with Gite, Pool with Countryside Views and Outbuildings
Advert Reference: IFPC30535
For Sale By Owner (FSBO)
For Sale Privately
 Currency Conversion provided by French Property Currency
powered by A Place in the Sun Currency, regulated in the UK (FCA firm reference 504353)
Currency Conversion provided by French Property Currency
powered by A Place in the Sun Currency, regulated in the UK (FCA firm reference 504353)
| €210,000 is approximately: | |
| British Pounds: | £178,500 |
| US Dollars: | $224,700 |
| Canadian Dollars: | C$308,700 |
| Australian Dollars: | A$346,500 |
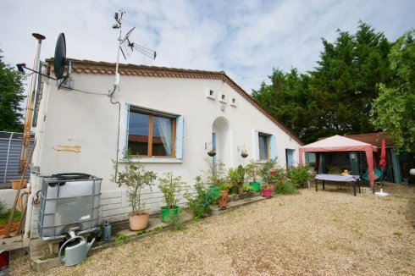
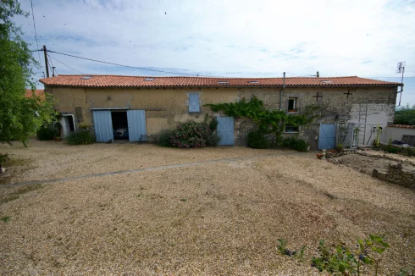
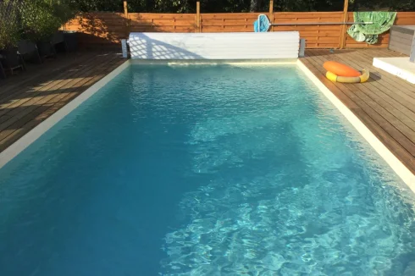
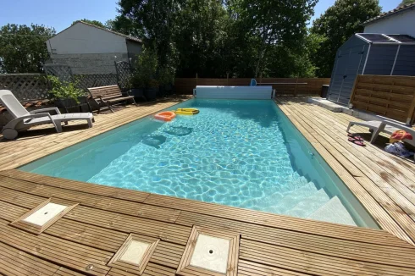
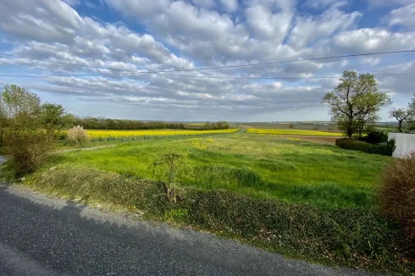
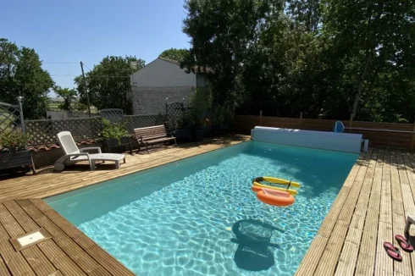
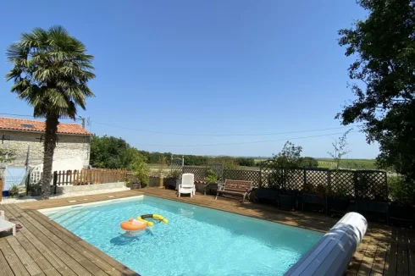
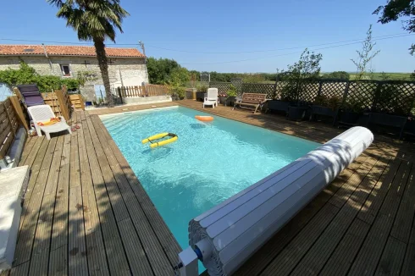
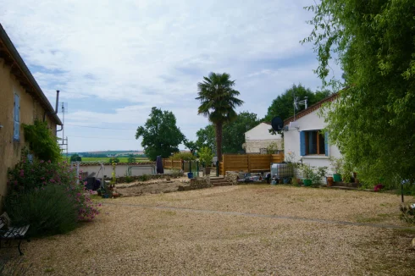
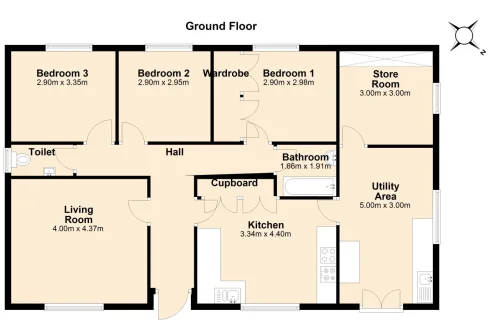
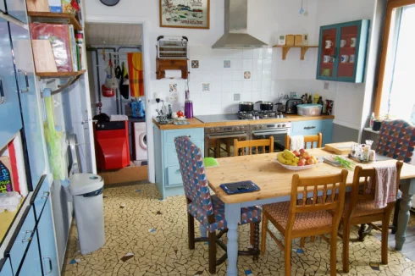
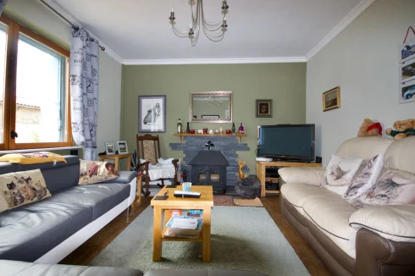
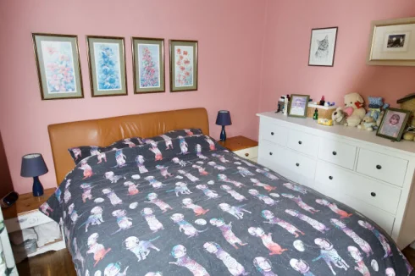
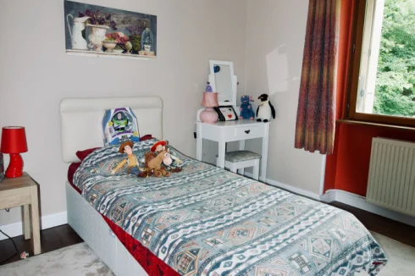
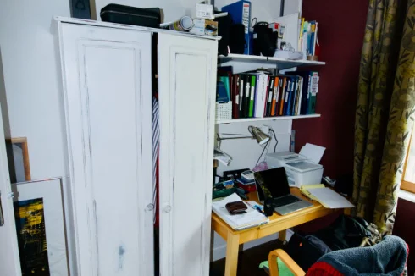
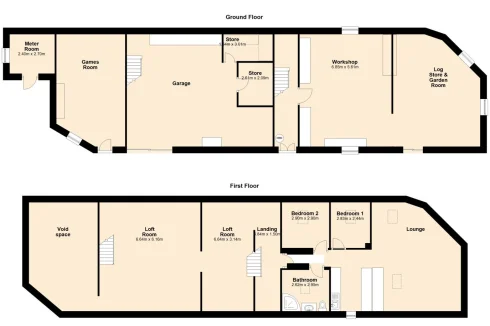
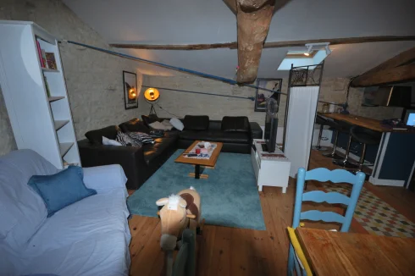
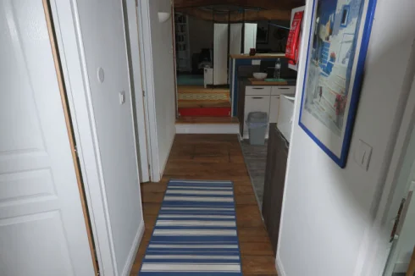
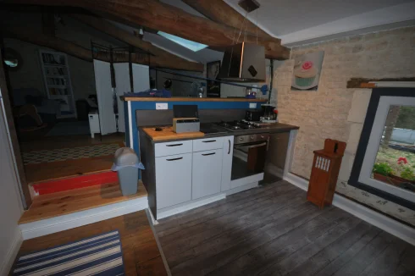
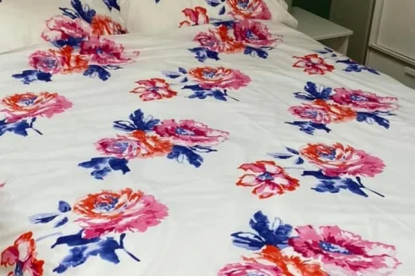
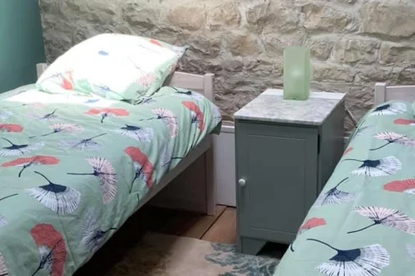
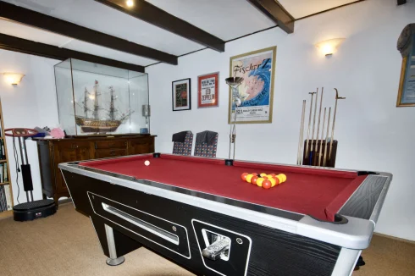
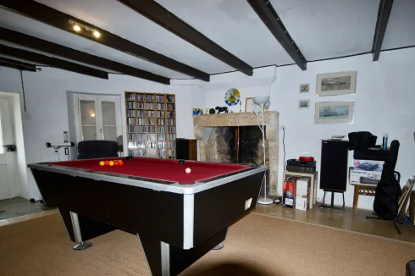
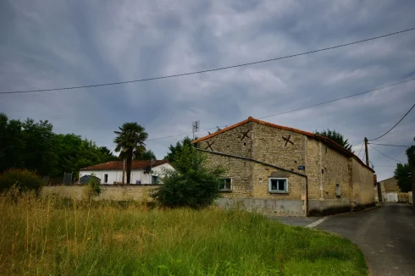

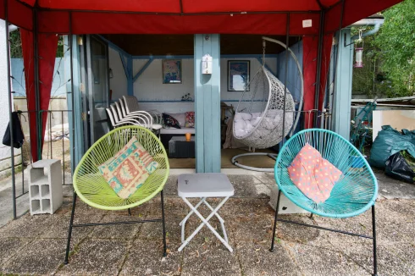
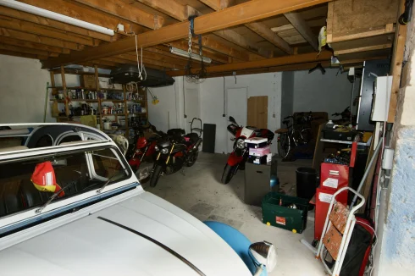
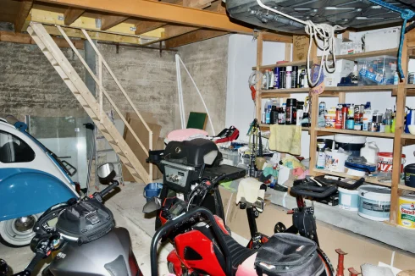

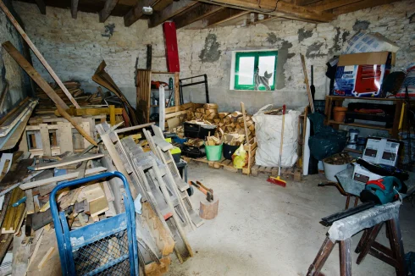
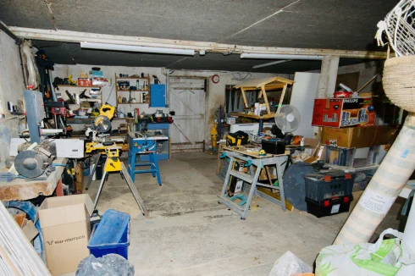
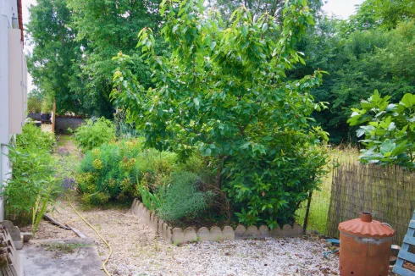
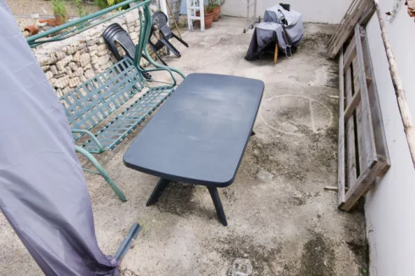
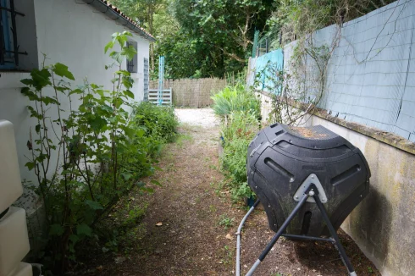
Key Info
- Type: Residential (Bungalow, House), Business (Gîte) , Detached
- Bedrooms: 5
- Bath/ Shower Rooms: 2
- Habitable Size: 140 m²
- Land Size: 1,076 m²
Highlights
- Quiet rural location in small hamlet
- Supermarket 9km (Aigre), 12km (Rouillac)
- Bakery and Butcher 5.8km (Verdille)
- Bar, Tabac 8km (Aigre), Choice of bars, cafes 12km (Rouillac)
- Nearest restuarant 8km (Aigre)
Features
- Central Heating
- Countryside View
- Courtyard
- Double Glazing
- Driveway
- Fireplace / Stove
- Garage(s)
- Garden(s)
- Gîte(s) / Annexe(s)
- Mains Electricity
- Mains Water
- Off-Street Parking
- Outbuilding(s)
- Rental / Gîte Potential
- Swimming Pool
- Terrace(s) / Patio(s)
- Vegetable Garden(s)
- View(s)
- Woodburner Stove(s)
- Workshop
Property Description
House - 82 Rue Pin Perdu, Le Petit Beauvais.
Le Petit Beauvais is a hamlet in the commune Val-d’Auge which in turn is part of the Communauté de Communes Rouillacais in the department of Charente. The hamlet is best approached from the D188 Rue de la Bohéme, Marcillac to St Medard road, by turning north onto Rue Pin Perdu at the junction signed ‘Le Petit Beauvais’.
This property lies in the hamlet of Le Petit Beauvais in the commune Val-d'Auge in the department of Charente, southwestern France. Val-d’Auge was established on 1st January 2019 by merger of the former communes of Auge-Saint-Médard (the seat), Anville, Bonneville and Montigné. Whilst there are approximately 14 properties in the Hamlet, just 8 are occupied.
The property in question is 82 Rue Pin Perdu (plot No. 792 on the Cadastre record). It is bounded to the north east by Rue Pin Perdu, to the southeast by the lane Sentier du Lumelais, to the northwest by plot 788 and to the south west by plots 789 & 791. It covers an area of approximately 1076m2. Access to the property is from Rue Pin Perdu via a gateway at the northeast corner of the plot. The land slopes gently away from the gate to the southern boundaries and the average height above sea level is approx 108m. To the east and south the property enjoys views over open farmland and vine plantations.
Property Description in brief
Entering from the gate (3.9m wide), the driveway opens up on to a courtyard space. On the left and forming the northeast boundary is a large former agricultural building approx 27m long and 8m wide. Exact age is unknown but likely to be as much as 200 years old. Construction is in the traditional stone style consistent with that of the area however the pan tile roof was replaced in 2019. The outbuilding has two floors, the first ground floor room is believed to be formerly the accommodation and although now used as a games room. Next are a garage & stores; workshop and log store. On the first floor above the games room and garage there is largely undeveloped void space (currently used for storage). Access is via a stairway from the garage. With skylights already fitted, there is potential here for further development of these spaces into something more useable. attached to the main barn, to the left of the gate is a small shed which houses the electricity meter & main breaker board and also the water meter in a small underground chamber.
Above the workshop and log store is a two bedroom apartment currently used as a gite. Access to this is via a door approximately midway along the length of the barn and ascending a stairway. The gite has potential as a small business opportunity to raise revenue. High season lettings can raise in the region of €500 per week.
Property Description in detail
Residence
On the right of the court yard is the main accommodation, a single storey bungalow built in 1957. Construction is typical of the period being rendered stone with terracotta block internal walls. The front aspect of the property faces approximately northeast. All main windows are double glazed. The roof is traditional Charentaise tiling but was overhauled in 2021 when all redundant chimneys were removed and the space tiled over.
Hallway: Midway along the front is the main entrance and inside is a short hallway leading to a corridor running for most of the length of the house. The entrance hall and corridor are floored with period tiling. Lighting is by wall lights controlled by switches at three positions.
Lounge: To the left is the lounge, approximately 17m2. This room features a Villager log fire place and a window looking over the courtyard. Flooring is narrow planked timber (parquet). It has four double power points, TV aerial feed and 3 satellite TV feeds. There is also a telephone point but this has been inactive for several years and the service is now provided from a LTE 4G system.
Kitchen: To the right of the entrance hall is the kitchen, approx 15m2. Fitted with Cooke & Lewis units (circa 2014) topped with an oak work surface it includes twin ovens, an induction hob and a gas (butane) hob with overhead filter. There is an integrated dishwasher and space for an under-counter refrigerator. The sink and mixer tap are recent upgrade fitted this year. Along the internal wall is a suite of original period draws and cupboards extending to the full height of the room. The kitchen is floored with a random tile pattern typical of the period of construction. Illumination is by a set of spot lights with an additional ceiling fan in the centre of the room.
Utility/Store: Passing through the kitchen and down a couple of steps leads to a boiler/washroom. This has outside access via double doors to the courtyard. The boiler/washroom features a sink and mixer tap set into a work surface with storage cupboards above and below along the exterior wall. There is space here for washing machine and dryer with power points to the work top and below for white goods. The space also features hanging rails for drying washing. A further work surface and storage is fitted to the kitchen wall on the opposite side. The main central heating boiler is located here too supplying heating to all the radiators located under the windows throughout the house and in addition, one in the hallway and one in the utility room. Also located here is the hot water cylinder. To the rear of the boiler room is access to a store which also contains the oil fuel tank. It is equipped with period shelving and power points for a fridge/freezer.
Toilet & Bathroom: To the left hand end of the corridor is the separate toilet with sink. To the right is the bathroom. This features an ‘L’ shaped bath with mixer taps and an over-bath shower. Both bathroom and toilet have a vinyl floor covering. There is an electric radiator/towel rail in the bathroom.
Bedroom 1: Approx 9m2, used as the master bedroom, this has the benefit of original period feature full height cupboards with hanging rails. It has one double and one single power point. The floor is narrow planked timber (parquet) and this extends throughout all three bedrooms.
Bedroom 2: Approx 9m2 currently configured as an office space. Has two separate power points.
Bedroom 3: Approx 10m2, fitted with a single bed, but with ample room for 2 singles or a double. It has been insulated on the outside walls. There are 3 double power points, one of which features USB outlets.
Outbuildings
To the left of the courtyard is a single outbuilding of approx 27m length by 7m width. It is subdivided into several units over two floors. This building was re-roofed in 2019 with repairs to the timber work, lined with a quality membrane and new interlocking tiles laid.
Reception room: At the northern end is a single room accessed by a doorway from the courtyard has a single traditional window looking to the west. It features a large period fireplace with log burner, exposed beams and solid floor laid mostly with vinyl tiles. Currently configured as a games room and gym, it has been previously used as a dining space. The first floor space above is currently unused but benefits from a recently installed skylight and has potential for development.
Garage: Adjacent to the reception room is the garage accessed by a sliding ‘storm’ door typical of local industrial buildings. The garage has a concrete floor and two store rooms of approx 5m2 each. The first floor space above of approx 40m2 can be accessed via steps from the garage. Currently used as storage, this also benefits from a recently installed skylight, electric light & power with potential for further development.
Hallway, Landing & Gite: A further storm door midway along the outbuilding leads to a hallway and staircase to the first floor landing. A water heater serving the gite is located just inside the hallway. From the landing there is access to a further storage and loft area and also to the gite.
Entering the gite there are two bedrooms on the left of approx 9m2 each and bathroom on the right of approx 8m2. All are served by Velux skylights. The bathroom features toilet, shower and washbasin unit. It is equipped with a heated towel rail. Further in on the right is the kitchen area of approx 9m2 equipped with modern units installed in 2019. There is a washing machine, refrigerator, electric oven, microwave and gas hob with an overhead filter.
Passing the kitchen and up a couple of steps leads to an open lounge / diner area of approx 35m2. A breakfast bar faces the kitchen. A further two Velux skylights illuminate this space. Floors throughout the gite are traditional wood, cleaned and sealed. The ceiling is boarded and insulated throughout but the walls remain as traditional stone. Currently configured for summer use, the gite has no fixed heating but is wired ready for electric radiators with a point in each bedroom and two in the lounge area.
Workshop and Log Store: To the lower end of the building is access via a sliding ‘storm’ door to the log store and garden room. Adjacent to this is the workshop equipped with a number of benches and shelving. There are two cold water points, one at the sink and one adjacent to the door. These spaces a floored with concrete throughout.
Outside
Access off Rue Pin Perdu is via a pair of metal gates approx 1.5m high, giving a passable width of 3.9m. The mailbox is situated to the left of the gates in the wall of the meter room.
Boundaries: The property is bounded along Rue Pin Perdu by the external wall of the outbuildings, along Sentier du Lumais by the end of the outbuilding and a stone wall of approx 1.8m height on the outside. To the southwest, the boundary is fenced with wire mesh to approx 1.2m and along the northwest boundary there is a wall capped with a fence giving a height of around 2m.
At the end of the courtyard and along the left boundary with Sentier du Lumelais is a patio and barbecue area of approx 15m2 partially hidden by a raised terrace and gabion walls. The terrace is planted with ornamental shrubs and grasses including a grapevine. To the right, a set of steps leads to a raised gravel terrance and onto the decked swimming pool area of around 55m2 including the pool. The pool is 8 x 4 metres in area and nominally 1.4m deep, with steps to one corner. It is secured with a motorised reinforced roller cover conforming to NF P90-308 and additionally is surrounded by a gated fence. A pool alarm conforming to standard NF P90-307 is also available.
Garden: To the rear and along the northern end of the property, there is an area of land that is partly cultivated with raised vegetable beds and ornamental boarders. A small part is gravelled provide a secluded relaxation area for owners should there be guests in the gite. In the main courtyard adjacent to the northwest boundary is a summer house of approximately 8m2. It features 2 double folding doors and has a double electric socket. The majority the courtyard is laid to gravel. There is a border to the right of the main entrance featuring a range of ornamental shrubs. A mature vine grows against the out building. The garden is easily managed and is ideal for a lock-up-and-leave residence.
Location Information
Travel:
Road - Le Petit Beauvais is just 25min away from the Route Nationale N10 with the nearest junction being at Mansle. The hamlet lies within the triangle bounded by the departmental roads D739, D736 and D939. Paris approx 6hrs drive, Spanish border (near Biarritz) approx 5hrs, Ouistreham 6hrs, Andorra La Vella 8hrs.
Rail - nearest station with services to Poitiers and Angouleme is at Luxé (17km). The mainline station at Angouleme is the nearest with access to national and international (TGV) services (34km).
Air - Bordeaux Airport (2hrs) with year round services to UK, Europe and beyond. La Rochelle (1h30hrs), Poitiers (1h20hrs), Limoges (1h30hrs), Bergerac (2hr), and Nantes (2h30) airports all offer predominantly seasonal services to UK and Europe.
Shopping: The nearest towns of Aigre and Rouillac have supermarkets, garages, garden centres, builders supplies, local traders for provisions and attire, and a range of general services. Both Angouleme (35km) and Cognac (28km) have large retail and trading areas where there is a range of stores including hypermarkets, electrical goods, pool supplies, diy stores, motor traders, furniture, clothing and home goods stores. Most towns have regular weekly markets and Rouillac in particular boasts huge monthly market event on the 27th of the month regardless of day of the week.
Entertainment: There are several restaurants and bars within a 15km radius ranging from pizza takeaways to respectable dining experiences. Going a little further will take you to English style tea rooms (Tusson, 15km) or a coffee shop (Villagagnan 23km).
Too many to list all but there is an abundance of events in and around Charente & Charente Maritime including the Cognac Blues festival, Francofollies at La Rochelle.
Health: Pharmacies are available in both Aigre and Rouillac and several more within 20km. There is a comprehensive health centre in Aigre. Also there is a good veterinary practice in Rouillac and others within 20kms.
Sport & Leisure:
There are a range of water parks offering inland beaches with swimming, boating and fishing facilities at Etang Les Gours (15kms), Plan d’Eau Villafagnan (21kms) and Plan d’Eau de la Grande Prairie, Angouleme (33km). The river Charente offers a number of canoe / kayak facilities along its length, the nearest being Mansle, Ruffec and Vindelle. Additionally there are also a number of public launching sites along the river signposted as ‘Base Nautique’. There is a public open air swimming pool at Rouillac. Most towns and villages host a football pitch, the nearest being at Villeneuve just a few minutes away. Aigre Football Club plays in a regional Sunday league. Villafagnan hosts a Rugby club supported by a local brewery, CharentAles. There is a fishing lake at Luxe (17km). There are golf facilities at both Cognac and Angouleme. Aigre has a leisure centre as does Villafagnan and Mansle with others a little further afield. Private aviation facilities can be found at Angouleme Cognac Airport including a couple of flying clubs. About an hours drive gets you to the coast at Chatelon-le-Plage with sandy beaches and seaside facilities. La Rochelle and Rochforte are prominent centres for sailing and watersports. The Poitou-Charente region hosts national motocross events, horse racing and trotting, cycling (including Tour du Poitou-Charentes), Marathon du Cognac & Marathon du La Rochelle and Circuit Des Remparts (classic motorsport) at Angouleme. The Val D’Vienne motorsport circuit is just an hours drive away featuring national and international motorsports events. Karting circuits can be found at Angouleme, La-Rochefoucauld and St Jean-d’Angely. There are several equestrian centres within a 15 minute radius of the property.
Services
The property is serviced by mains water and electricity (single phase). Bottle gas is used for supplementary cooking in the main residence and also in the gite. Telephone is currently provided by an LTE 4G system giving phone and internet. Superfast fibre broadband infrastructure has recently been installed in the hamlet and is expected to be activated soon.The property was rewired in 2012 with further work in 2019 to accommodate the pool equipment and provide separate distribution boxes for gite and garage.
Electricity - EDF, for 2020 “Tarif Bleu” 09kVA - Option Heures Creuses (22h30 - 06h30)
- Total bill for 2020: €1156,60
Water - SAUR Consumption is approx 150m3 annually, with this years bill at €362,70
Oil - Price varies but the last bill was €760 for 800 litres
Wood - Price varies but usually around €300 for 3 stéres (a stére is about a cubic metre)w
Local Taxes
Tax Foncieres - French ‘land’ tax - for 2020: €892,00
Tax Habitation - No longer collected and absorbed into Tax Foncieres
Tax Dechets - The ‘Dustbin Tax’ - some communes include this in Tax Foncieres but in
our case Rouillac issues a separate bill. Paid every 6 months, is currently
€92,40.
Gas - Bottled gas (Butane) for cooking and supplementary heating - approx €30 - €35
per bottle widely available in the locality.
Drains/Sewers - Foul waste from the house and gite is processed through a ‘fosse septique’. A grey water drain again serving both house and gite exhausts into the communal surface water drain in the road opposite and drains to the gulley further down the road.
 Energy Consumption (DPE)
Energy Consumption (DPE)
 CO2 Emissions (GES)
CO2 Emissions (GES)
 Currency Conversion provided by French Property Currency
powered by A Place in the Sun Currency, regulated in the UK (FCA firm reference 504353)
Currency Conversion provided by French Property Currency
powered by A Place in the Sun Currency, regulated in the UK (FCA firm reference 504353)
| €210,000 is approximately: | |
| British Pounds: | £178,500 |
| US Dollars: | $224,700 |
| Canadian Dollars: | C$308,700 |
| Australian Dollars: | A$346,500 |
Location Information
For Sale By Owner (FSBO)
For Sale Privately
Property added to Saved Properties