Recently Built Beautiful Home with Building Plot
Advert Reference: IFPC30206
For Sale By Owner (FSBO)
For Sale Privately
 Currency Conversion provided by French Property Currency
powered by A Place in the Sun Currency, regulated in the UK (FCA firm reference 504353)
Currency Conversion provided by French Property Currency
powered by A Place in the Sun Currency, regulated in the UK (FCA firm reference 504353)
| €349,500 is approximately: | |
| British Pounds: | £297,075 |
| US Dollars: | $373,965 |
| Canadian Dollars: | C$513,765 |
| Australian Dollars: | A$576,675 |
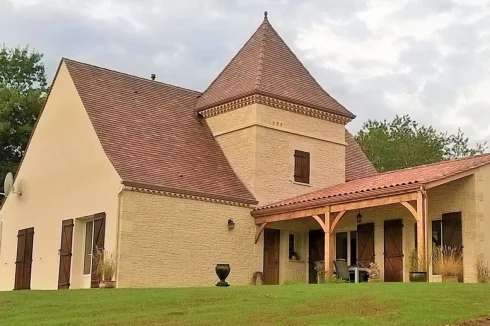
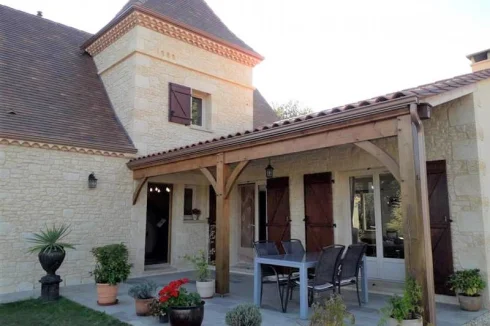
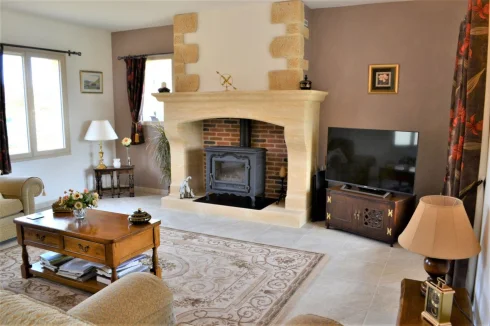
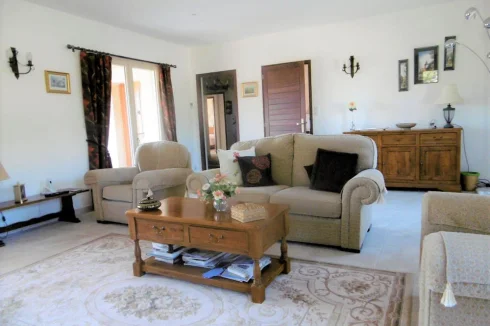
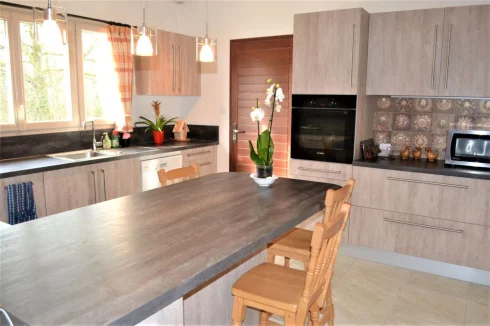
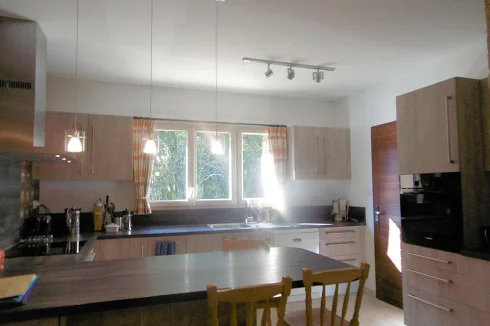
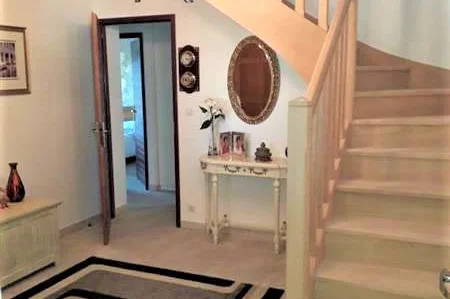
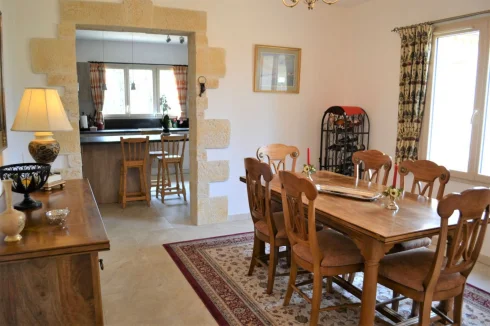
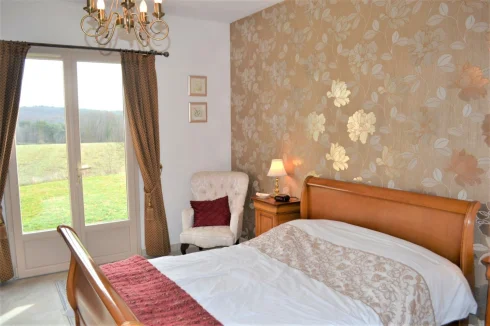
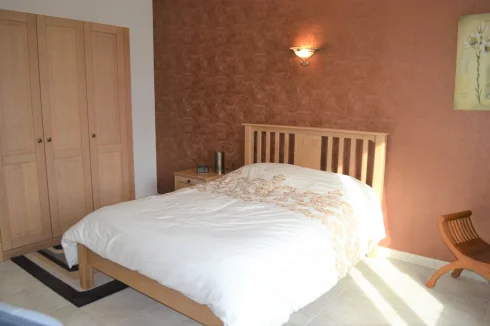
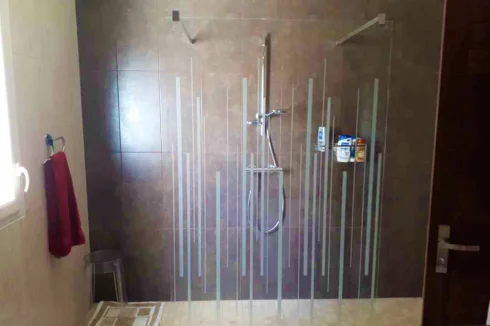
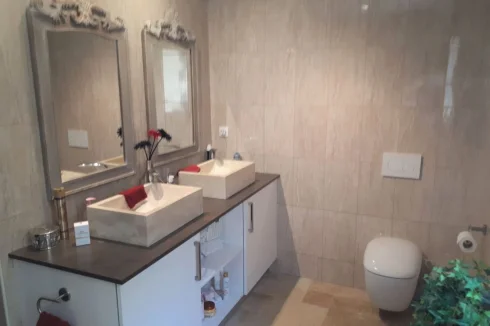
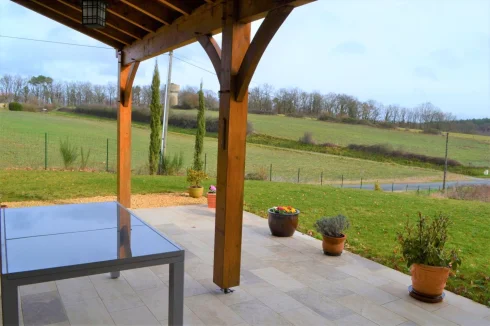

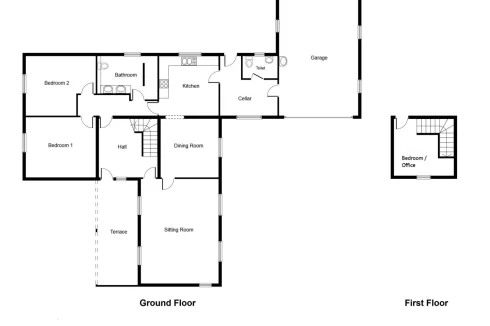
Key Info
- Type: Residential (Country House, Villa, Eco Home, House) , Detached
- Bedrooms: 3
- Bath/ Shower Rooms: 1
- Habitable Size: 140 m²
- Land Size: 8,800 m²
Highlights
- Stunning recently built property with central tower
- Secluded and not overlooked with open views
- 2 minutes from local village and ameneties
- High quality build, fixtures and fittings
- Parcel of land included with planning permission
Features
- Countryside View
- Courtyard
- Covered Terrace(s)
- Double Glazing
- Driveway
- Fireplace / Stove
- Garage(s)
- Garden(s)
- Land
- Mains Electricity
- Mains Water
- Off-Street Parking
- Planning Permission
- Renovation / Development Potential
- Rental / Gîte Potential
- Terrace(s) / Patio(s)
- Under-Floor Heating
- Woodburner Stove(s)
- Workshop
Property Description
This beautiful recently built property (2015) is situated on the edge of the historical village of Cadouin famed for its magnificent 900yr old Abbey having associations with Richard 1st. Here, you can dine in several restaurants, visit the Abbey, have a drink in the square and relax.
Bergerac airport 40 mins away with direct flights to the UK.
The property is offered with 2/3 bedrooms, stunning kitchen with attractive dining room, a large lounge with a beautiful stone fireplace including a wood burning stove, all set in gardens and grounds of approx. 2 acres, with ample room for a pool if desired.
The property has a building plot within it`s boundaries having planning permission for a second home giving it`s new owners the choice of building a second property, retaining privacy, or, selling on.
This plot has extensive country views and benefits from electricity, water, and telephone lines already on site. The sale value of this beautiful plot is estimated at 50,000 euros but is included in the price of the house.
Accommodation Comprises:
COVERED ENTRANCE PORCH
ENTRANCE HALL:
Approx 2.6m X 3.4m with tile flooring, stairs to 1st floor. Solid wood doors.
LIVING ROOM:
Approx 35m2 Light bright double aspect room with impressive stone fireplace and a 10kw wood burning stove for cosy winter nights. Fabulous views over the surrounding countryside and hills with double French doors opening onto the terrace. Tile flooring and solid wood doors.
DINING ROOM:
Approx 3.75m X 3.4m with side aspect and having ample space for a large dining table and chairs and opening into the kitchen/breakfast room.
KITCHEN/BREAKFAST BAR:
Room area 14m2. High quality kitchen with a good selection of eye level and base cupboards and drawers for ease of access, sink with drainer. Ceramic hob with extractor fan, plus Bosch oven/grill. Breakfast bar.
WC with basin and spare space for shower if needed.
UTILITY:
Space for washing machine, fridge/freezer, tumble dryer. Tile floor with integral door to garage.
DOUBLE BEDROOM 1:
Approx 16m2 with extensive rural views and double French doors to garden and terrace.
DOUBLE BEDROOM 2:
Approz 15m2 with the same views as bedroom 1.
GARAGE/WORKSHOP:
Approx 35m2 with parking, workshop area, and remote-controlled electric up/over door.
The garage is served with hot and cold water to a hand basin and lends itself to further conversion
of bedrooms/apartment.
1st FLOOR:
Mezzanine bedroom/office approx. 8.5m2 set in the tower with a door to the attic which could also be converted.
BATHROOM:
Approx area 14m2. Beautifully designed with modern fittings comprising of a suspended toilet, two marble sinks. And a wet room style shower which is shielded by an anti-calcite glass partition. The whole room is tiled with contrasting shower wall colour and the floor is of travertine tiles.
GARDENS & EXTERIOR:
The property comes with approx 2 acres of garden & land with the garden mainly laid to lawn.
The gardens surround the house , with a gravel terrace to the rear and a storage shed to the back. Ample driveway/courtyard with space for a caravan or motorhome
There are no near neighbours which overlook the whole property therefore privacy is guaranteed.
The property benefits from ultra-high energy efficient aerothermal heating that provides extremely economic underfloor heating throughout.
The area is littered with medieval villages such as Le Bugue, Beynac with Richard 1st castle in situ, Domme, Beaumont,
Montpazier, and many more. The pretty market towns of Sarlat and Bergerac are within 30mins drive, and close by are the rivers of Viziers and the Dordogne offering swimming, fishing, canoeing and much more.
The village of Le Buisson de Cadouin is only 10mins away and has two doctors, a dentist, pharmacy, restaurants, convenience shops, cinema, petrol station and provides all essential services.
For those seeking easy access from the UK, there is a main line station within 15mins connecting with Bordeaux or Paris,
With flights to/from the UK with Ryanair from Bergerac ( 40mins ) in a flight time of approx. 90mins, making visits very convenient for friends and family.
 Energy Consumption (DPE)
Energy Consumption (DPE)
 CO2 Emissions (GES)
CO2 Emissions (GES)
 Currency Conversion provided by French Property Currency
powered by A Place in the Sun Currency, regulated in the UK (FCA firm reference 504353)
Currency Conversion provided by French Property Currency
powered by A Place in the Sun Currency, regulated in the UK (FCA firm reference 504353)
| €349,500 is approximately: | |
| British Pounds: | £297,075 |
| US Dollars: | $373,965 |
| Canadian Dollars: | C$513,765 |
| Australian Dollars: | A$576,675 |
Location Information
For Sale By Owner (FSBO)
For Sale Privately
Property added to Saved Properties