Les Noyers - Lovely Gascon Farmhouse with Apartment, Pool & Views of Pyrenees
Advert Reference: IFPC30090
For Sale By Owner (FSBO)
For Sale Privately
 Currency Conversion provided by French Property Currency
powered by A Place in the Sun Currency, regulated in the UK (FCA firm reference 504353)
Currency Conversion provided by French Property Currency
powered by A Place in the Sun Currency, regulated in the UK (FCA firm reference 504353)
| €425,000 is approximately: | |
| British Pounds: | £361,250 |
| US Dollars: | $454,750 |
| Canadian Dollars: | C$624,750 |
| Australian Dollars: | A$701,250 |
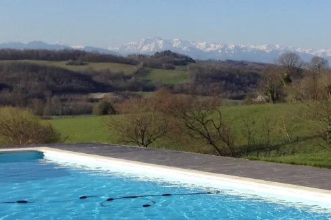
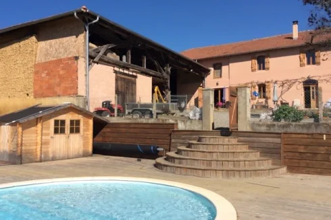
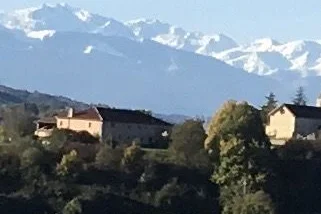
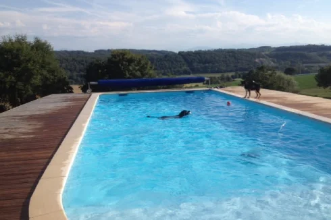
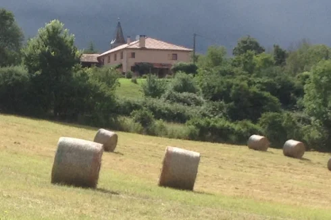
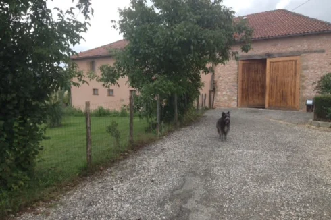
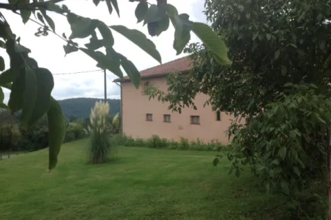
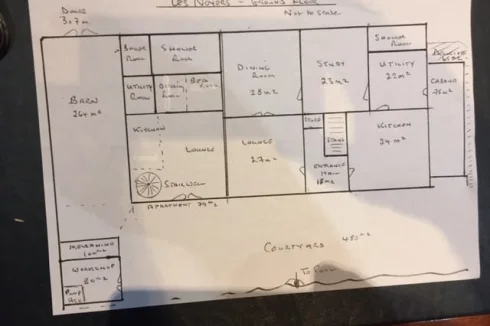

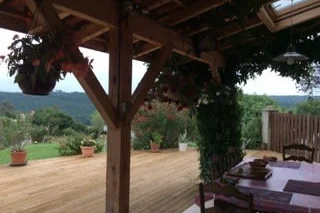
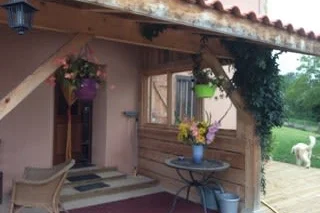
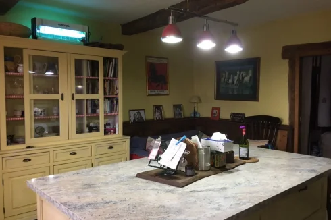
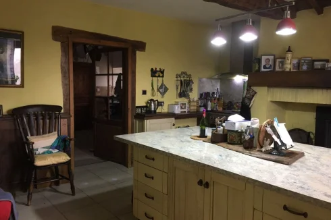
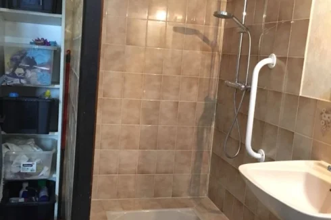

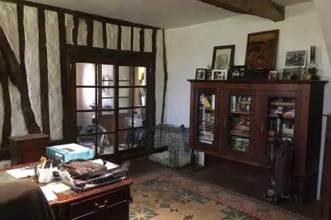
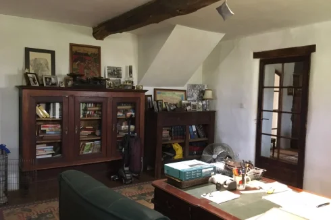
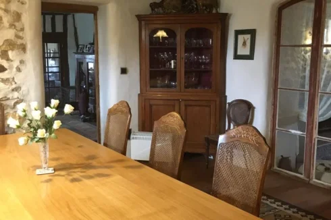
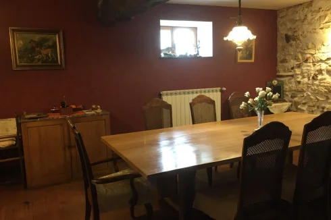
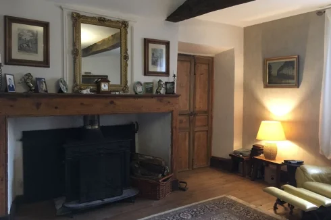

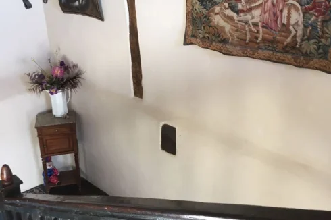
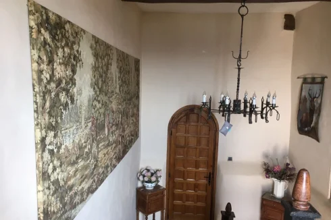
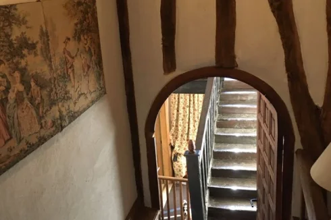
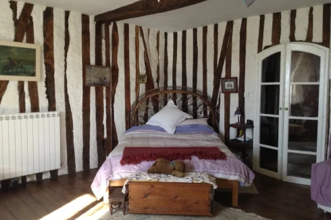
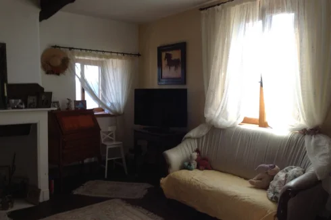
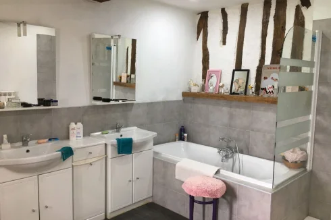
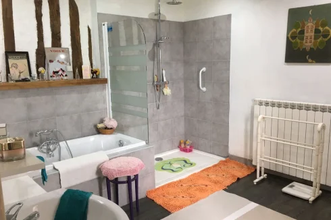
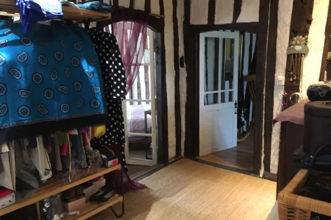
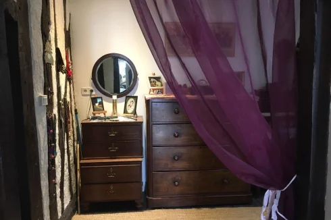
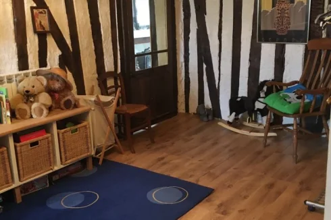
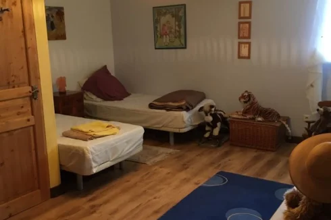
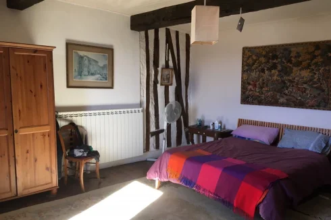
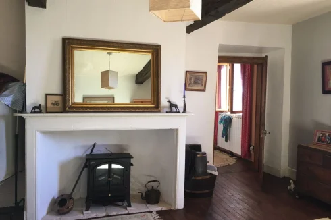
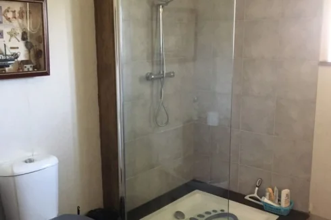
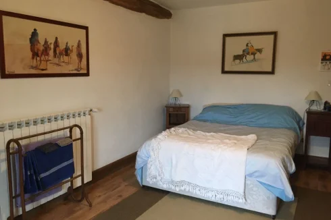
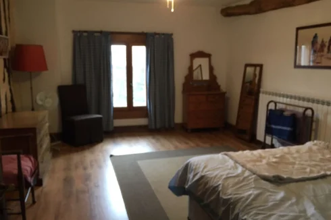
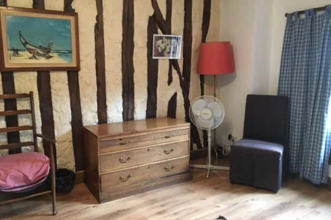
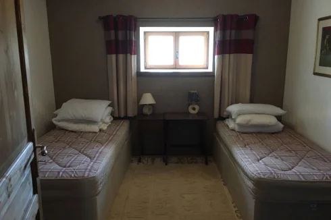
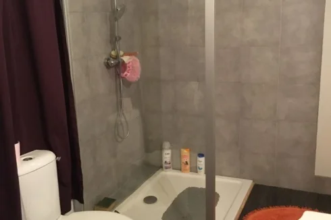
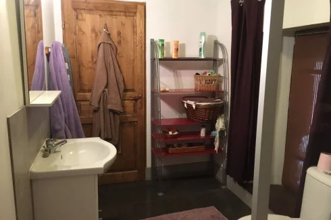
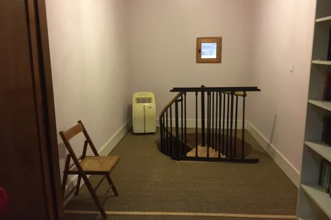
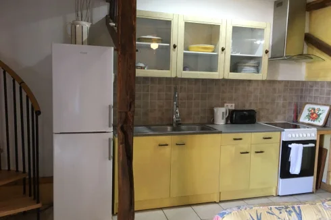
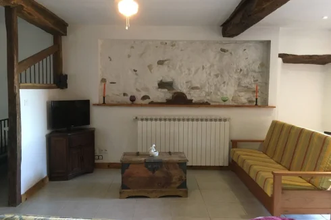
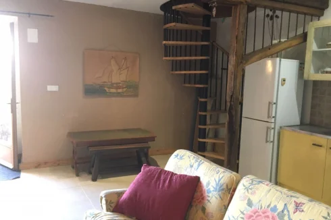
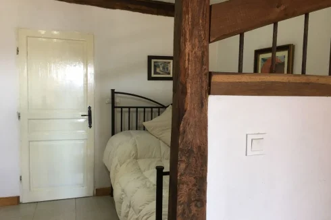
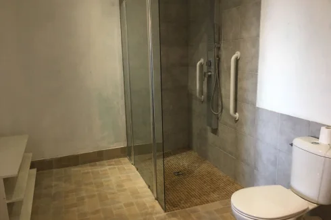
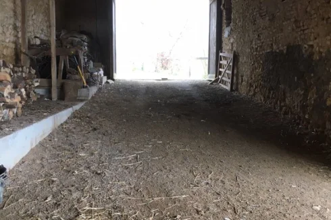
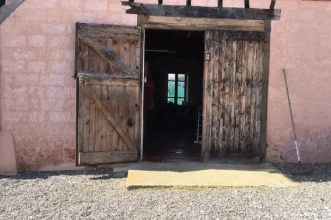
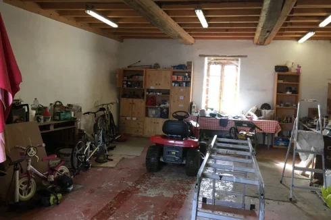
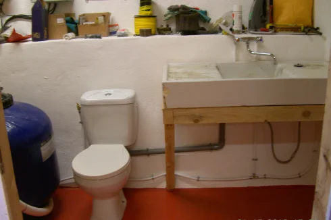
Key Info
- Type: Residential (Country House, Farmhouse / Fermette, House) , Detached
- Bedrooms: 6
- Bath/ Shower Rooms: 5
- Habitable Size: 440 m²
- Land Size: 1.11 ha
Highlights
- Peaceful Location
- 6 Beds
- Heated Pool
- 5 Bath/shower rooms
- Apartment
Features
- Central Heating
- Character / Period Features
- Countryside View
- Double Glazing
- En-Suite Bathroom(s) / Shower room(s)
- Equestrian Potential
- Fireplace / Stove
- Garage(s)
- Garden(s)
- Gîte(s) / Annexe(s)
- Land
- Mountain View
- Off-Street Parking
- Orchard(s) / Fruit Trees
- Outbuilding(s)
- Renovated / Restored
- Renovation / Development Potential
- Rental / Gîte Potential
- Septic Tank / Microstation
- Swimming Pool
- Terrace(s) / Patio(s)
Property Description
This Charming SOUTH FACING 18th century farmhouse sits within 3.5 acres of fully fenced land in an elevated, (but protected) position, on the edge of a small village, with a 180 degree view. of the Pyrenees
5 miles from the town of Boulogne sur Gesse which has all the amenities you might need ie; Doctors, Dentists, Lawyers, Insurance agents, Super markets, Chemist, Florist, Vet, Butcher, Bakers, Hairdressers, Garages and clothing shops.
The versatile accommodation comprises 6 Bedrooms, 2 bathrooms and 3 shower rooms, Lounge, Dining Room, Office, Kitchen, Utility room and a spacious entrance hall and staircase.
Additionally it has an integral self-sufficient apartment with an independent entrance. The apartment currently sleeps 2 but could easily incorporate two of the upstairs bedrooms and further shower room reached by a spiral staircase.
On the Eastern side of the house there is a cabana, a covered terrace of some 75sq m with power points, light and heaters for those late chilly evenings.
A large HEATED Swimming pool (12.5x 5m) and a solar heated shower, (together with an abri for changing and storing loungers etc) lies to the south of the property
An 80sqm workshop/ garage with WC and sink and area which also incorporates the pool machinery .
There is a newly floored 100sqm Mezzanine above it which is easily convertible, if more living space is required, with stunning views over the Pyrenees. Under the mezzanine there is scope for further garaging /stabling
The house is centrally heated and all walls and the loft are well insulated,
Two wood burning stoves (Kitchen & Lounge) add further cosiness.
The whole property has been completely rewired and plumbed, new Zinc gutters, and security lighting to all four sides. There is a 7000 litre septic tank installed at time of restoration .The whole house has also been completely re-rendered
All beams have been double treated against wood boring pests
There are fly screens throughout, AND shutters.
It is a very cosy house, the layout designed so that parts of the house not in daily use are easily shut off.
Access is through two LARGE doors, into a substantial court yard
All rooms are sizeable and have multiple power points most rooms also have 2 x Ethernet and 2x coaxial sockets, and there is a satellite signal booster in the loft
The internal colombage has been revealed in a number of places and much of the internal woodwork including floors and skirting has been reclaimed from the renovation of attached barn and workshop and is mainly oak or chestnut
LOCATION
1 HOUR FROM Toulouse airport AND 1 hour from Tarbes airport
1.5 Hour from Pyrenees ,Spain, Ski resorts & Lourdes
Detailed room description follow in a tour of Les Noyers
Les Noyers 440m2
Imposing Entrance Hall (15m2) with glazed natural wood doors and partly exposed stonework.
Large cupboard under the staircase presently housing a chest freezer and with plenty of scope for storage.
Power points in cupboard and main hall
Access to double height imposing staircase with tapestries and large wrought iron chandelier light fixture.
Most of the staircase is original, repair having been necessary only to a couple of uppers and 1 tread.
Half landing and stunning door (reclaimed from a chapel) leading to another small staircase and landing
Lounge (27m2) with log burner, double power points in each corner and TV & Ethernet points.
Wallpaper to two walls. Chestnut flooring & radiator. Double Doors give access to the dining room, window to S aspect
Dining Room(28m2) with fitted wine rack double power points in each corner and N facing windows Exposed stonework to two walls, two wall lights and central rise and fall .Wallpaper to outside wall.
Currently housing 260x100 m dining table and chairs & 3 buffets. Door to study/library chestnut flooring and radiator
Study /Library(23m2) again with power points in each corner plus coax and two N facing windows There is also routed power through floor for desktop computers etc.currently housing a partners desk two desk chairs and two bookcases.
Down lighters, chestnut flooring and radiator
Door through to Buanderie/Utility
Utility/Buanderie(21m2) Housing freezers and fridges and shelving for food storage
Power points on two walls and Entrance video intercom panel, down-lighters Also electric panel .Double glazed door to outside Decking and cabana, and door to cloakroom and kitchen. Tiled floor
Cloakroom with large shower WC and basin. Tiled floor
Tiled and wallpapered light over basin and down-lighters, heated towel rail
Kitchen (24m2) with large fireplace housing a wood burner incorporating a pizza oven
Smeg cooker with double oven and halogen hob, AEG built in fat fryer BOSCH dishwasher
Large Central Island with storage under both sides Tiles to floor
Windows to S and E. Door to Entrance Hall
Take staircase to landing 1 and turn left for Bed 1 and 2
Bed 1(27m2)
Exposed Collumbage to two walls fireplace currently housing electric "wood burner" Windows to E and S aspect. Power points to all four corners and fireplace, original oak and chestnut floor. Radiator and double doors leading to
Dressing room and En suite Bathroom
Dressing room has down lighters and power points and has one wall in exposed collumbage. Door to Bed 3
The En suite has two over basin lights and down lighters
Large shower, bath, twin basins and WC. Built in laundry Basket. Window E aspect, radiator and heated towel rail
Bed 3(19m2) has N facing window, 3 sets of electric sockets and collumbage to one wall. Door to landing 2 which has a double power point and collumbage to one wall and a radiator , overhead lighting
Bed 2(25m2) has window to S aspect , collumbage to part of one wall and original chestnut/ oak flooring 4 double power points Door to front landing. withradiator
Family bathroom (11m2) window to N aspect WC basin large shower and bath Razor and power points,heated towel rail
Main overhead light and over basin light
Bed 4 (12m2) window to N aspect radiator, power ethernet & coax ponts
Bed6(22m2) Window to S aspect, radiator, power points, and coax & Ethernet points
Bed 5 (12m2) N aspect, radiator and I overhead lighting power points and coax & Ethernet points
Shower room (11m2) with window facing W to entrance doors heated towel rail large shower WC Light over basin and central light
Landing leading to spiral staircase and then to apartment
Apartment(79m2) entered from courtyard through full length double glazed doors Wall to right partially exposed to stonework, power points TV and Ethernet To the left, kitchen area with cooker and extractor fan and fridge freezer. Beyond is sleeping area to the right and dressing room to the left, storage and power points
Door to small utility and boiler room currently housing washing machine, Tumble dryer and Dishwasher
De Dietrich fioul boiler with 300 litre integraterd cumulus
Off sleeping area is a roomy tiled shower room (with walk in shower W.C. and basin
Through the entrance double doors (3 x 7m) there is 264m2 under the barn, before the courtyard
Courtyard (480m2) Is a large graveled area with gates leading to garden and pool
Workshop (80m2) equipped with multiple fluorescent lights and power points Has a W.C. and sink and hot water and also houses pool machinery
Swimming pool with Roman steps 12.5 x 5 mètres and heated
Polytunnel and small vegetable garden
Orchard with Apple, Pear and Fig trees
More descriptions and photos AVAILABLE ON REQUEST
 Currency Conversion provided by French Property Currency
powered by A Place in the Sun Currency, regulated in the UK (FCA firm reference 504353)
Currency Conversion provided by French Property Currency
powered by A Place in the Sun Currency, regulated in the UK (FCA firm reference 504353)
| €425,000 is approximately: | |
| British Pounds: | £361,250 |
| US Dollars: | $454,750 |
| Canadian Dollars: | C$624,750 |
| Australian Dollars: | A$701,250 |
Location Information
For Sale By Owner (FSBO)
For Sale Privately
Property added to Saved Properties