Beautiful Ecological Home with Stunning Gardens, Views & Double Garage
Advert Reference: IFPC30082
For Sale By Owner (FSBO)
For Sale Privately
 Currency Conversion provided by French Property Currency
powered by A Place in the Sun Currency, regulated in the UK (FCA firm reference 504353)
Currency Conversion provided by French Property Currency
powered by A Place in the Sun Currency, regulated in the UK (FCA firm reference 504353)
| €269,000 is approximately: | |
| British Pounds: | £228,650 |
| US Dollars: | $287,830 |
| Canadian Dollars: | C$395,430 |
| Australian Dollars: | A$443,850 |
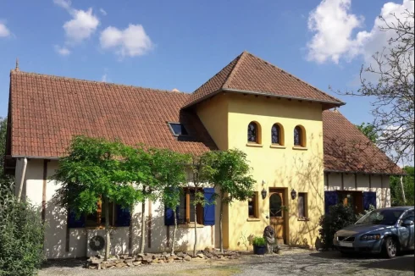
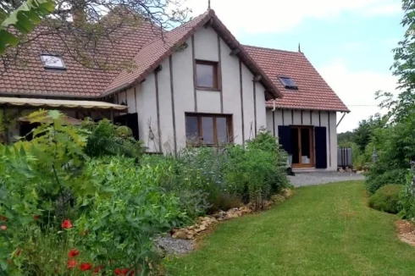
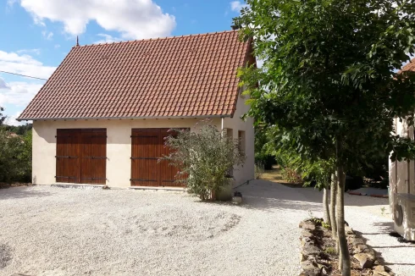
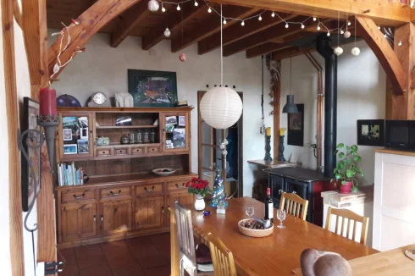
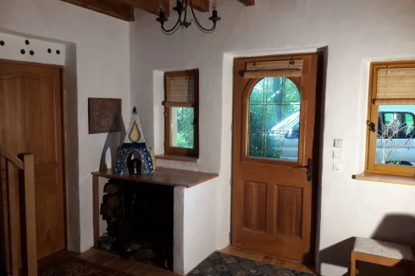
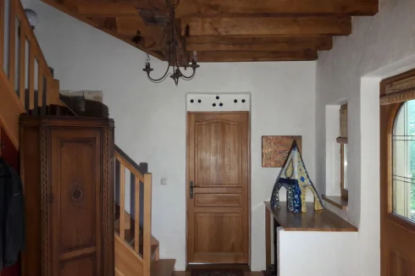
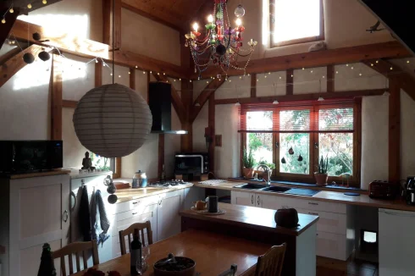
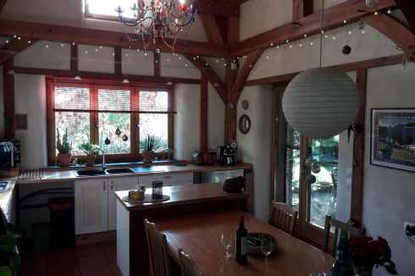
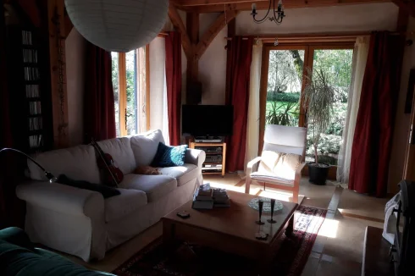
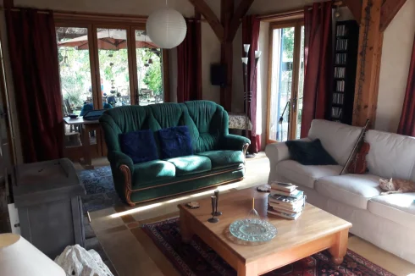
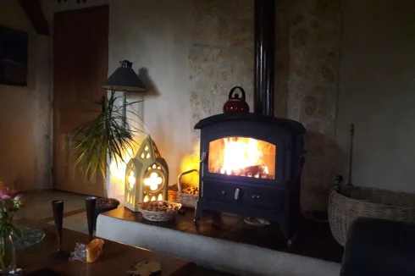

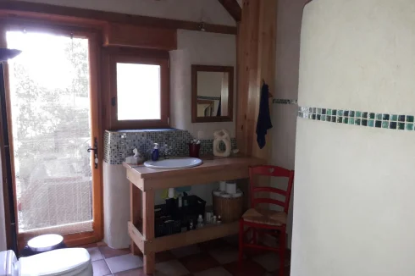
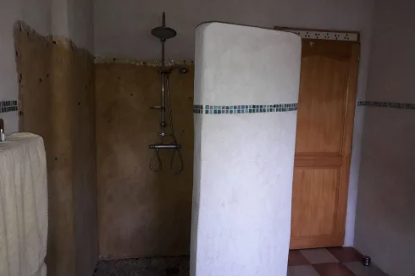
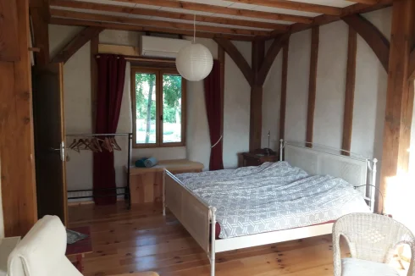
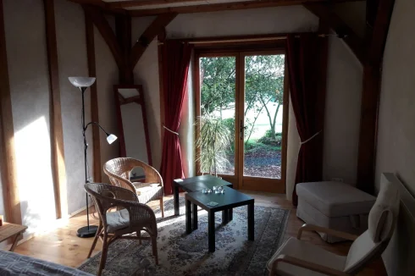
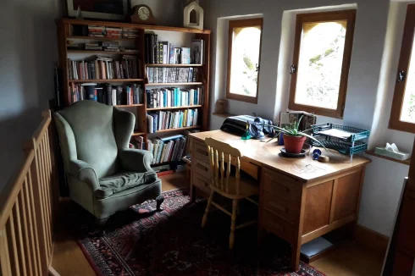
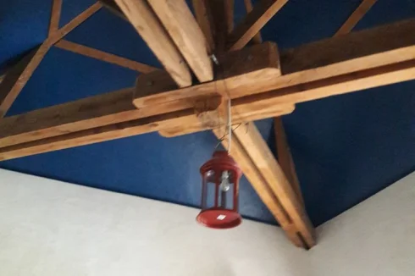
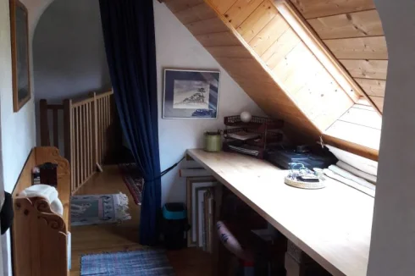
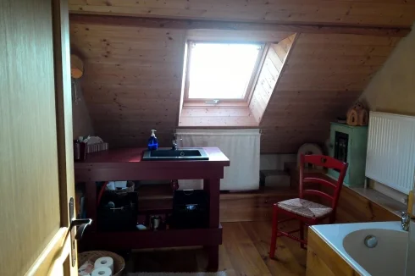
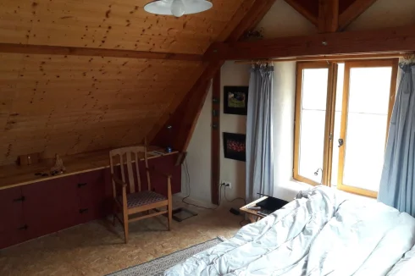
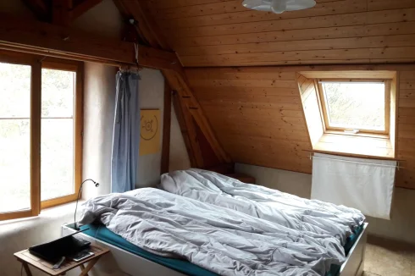
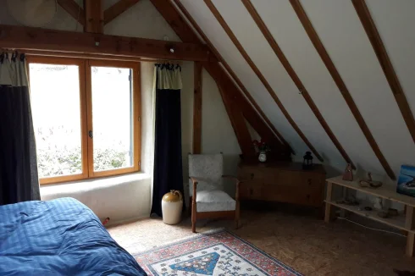
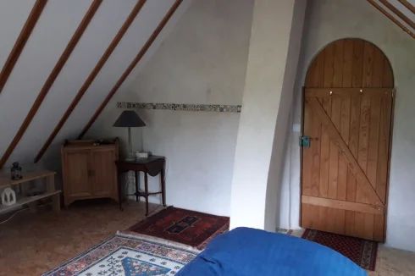
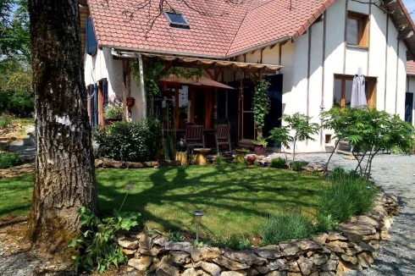
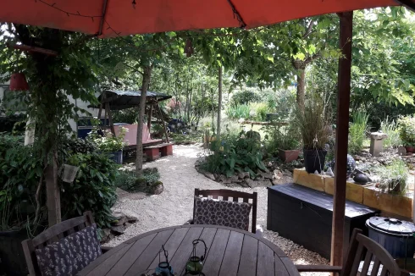
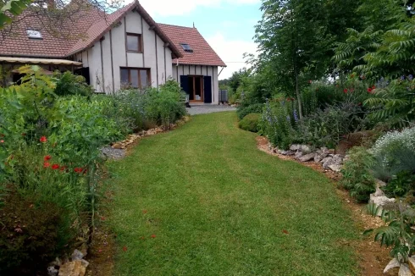
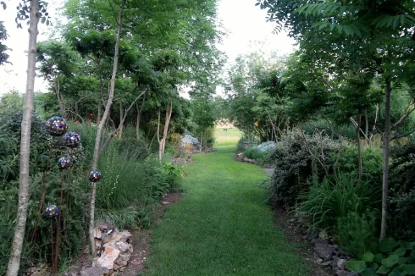
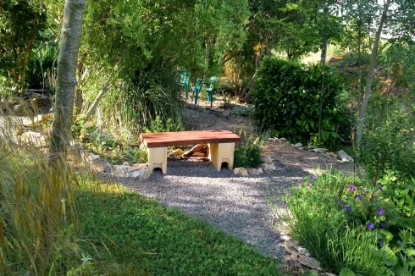
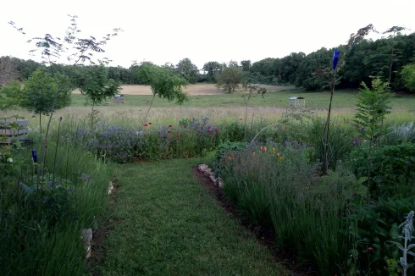
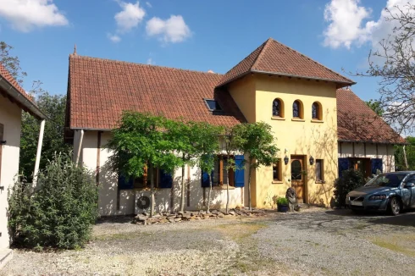
Key Info
- Type: Residential (Country House, Eco Home, House) , Detached
- Bedrooms: 3
- Bath/ Shower Rooms: 2
- Habitable Size: 148 m²
- Land Size: 4,000 m²
Highlights
- In a quiet rural hamlet in the Périgord Vert
- Excellent insulation with straw bales and hemp
- 30 minutes from Périgueux and Brantôme
- Double garage / workshop
- 4000 m2 land
Features
- Air Conditioning
- Central Heating
- Character / Period Features
- Countryside View
- Covered Terrace(s)
- Double Glazing
- Driveway
- Fireplace / Stove
- Garage(s)
- Garden(s)
- Land
- Off-Street Parking
- Orchard(s) / Fruit Trees
- Outbuilding(s)
- Rental / Gîte Potential
- Solar Panels
- Terrace(s) / Patio(s)
- Under-Floor Heating
- View(s)
- Woodburner Stove(s)
- Workshop
Property Description
A beautiful and characterful ecological home in a quiet rural hamlet in the Périgord Vert with views over the surrounding countryside. It is a 7 minute drive to the market town of Thiviers with all amenities (railway station, library, cinema, bijou theatre, sports hall, playing fields, markets, 4 supermarkets, post office, cafes) and 30 minutes from Périgueux and Brantôme. The local village (Eyzerac) has a primary school, community hall, sports hall and church.
The house was constructed in 2010 and has an interior solidly built traditional wooden frame (douglas fir and oak). The tower part is built of wide (38 cm) terracotta bricks with multiple air cells for insulation. The other external walls are built of straw bales (45 cm thick) and thus provide excellent insulation. All the external walls and most of the internals ones are covered with a lime render. It has double glazing throughout.
The large farmhouse style kitchen has ample room for dining. The wood fired range provides hot water and central heating via radiators and underfloor pipes. Hot water is also provided for much of the year by a solar water heater. The sitting room has French windows facing south, east and west looking onto the terraces and garden. There is an outdoor dining terrace accessible from both the kitchen and the sitting room. It is covered with a pergola.
The roof is insulated with hemp batts and straw bales.
There is a double garage / workshop built of the same insulated bricks as the tower part of the house. It has potential to be a holiday let – it has power and water.
The land is 4000 m2 in all. It includes a large garden with well-established fruit and nut trees, flowers, grasses and other trees. Grey water is treated by a reed bed system.
Ground Floor:
· Entrance: 3.8m x 3.8m with stairs to 1st floor, wood store
· Kitchen / dining: 6m x 4m, underfloor heating, wood fired range
· Sitting: 6m x 4m, Godin wood burning stove, French doors on 3 sides
· Utility: 2.5m x 2.4m, plumbing for washing machine, sink
· Bathroom: 3.6m x 2.6m, walk-in shower, toilet, underfloor heating
· Bedroom: 5.9m x 3.6m, heat pump / air conditioning, French doors
First Floor:
· Office / library space: 3.8m x 3.8m less stairwell
· Landing 1: 2.5m x 1m with built in work bench
· Landing 2: 3.8m x 1m with gallery overlooking kitchen
· Bathroom: 2.4m x 2.2m with shower over bath, toilet
· Bedroom 1: 3.6m x 3.5m with built in cupboard
· Bedroom 2: 4m x 3.5m with built in cupboard
Double Garage / Workshop:
· 7.6m x 5.1m (internal)
· chimney
· double glazed
· full headroom usable space on first floor
 Energy Consumption (DPE)
Energy Consumption (DPE)
 CO2 Emissions (GES)
CO2 Emissions (GES)
 Currency Conversion provided by French Property Currency
powered by A Place in the Sun Currency, regulated in the UK (FCA firm reference 504353)
Currency Conversion provided by French Property Currency
powered by A Place in the Sun Currency, regulated in the UK (FCA firm reference 504353)
| €269,000 is approximately: | |
| British Pounds: | £228,650 |
| US Dollars: | $287,830 |
| Canadian Dollars: | C$395,430 |
| Australian Dollars: | A$443,850 |
Location Information
For Sale By Owner (FSBO)
For Sale Privately
Property added to Saved Properties