Manor House 16th Century Completely New 14 Rooms 350 m²
Advert Reference: IFPC30037
For Sale By Owner (FSBO)
For Sale Privately
 Currency Conversion provided by French Property Currency
powered by A Place in the Sun Currency, regulated in the UK (FCA firm reference 504353)
Currency Conversion provided by French Property Currency
powered by A Place in the Sun Currency, regulated in the UK (FCA firm reference 504353)
| €650,000 is approximately: | |
| British Pounds: | £552,500 |
| US Dollars: | $695,500 |
| Canadian Dollars: | C$955,500 |
| Australian Dollars: | A$1,072,500 |
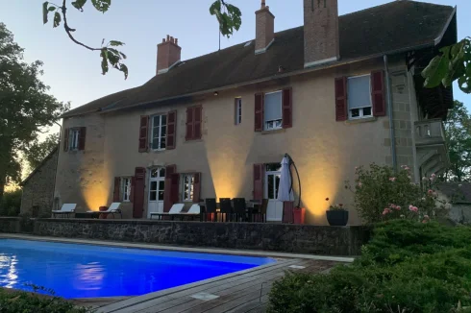
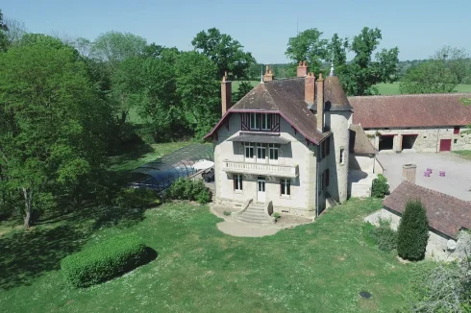
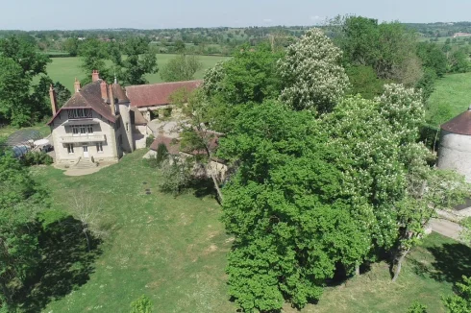
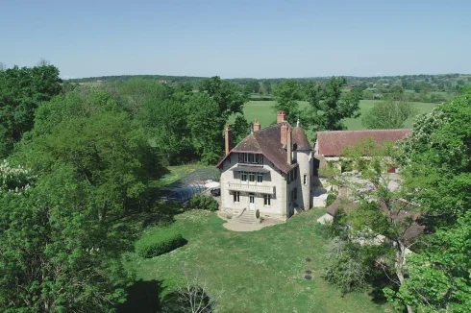
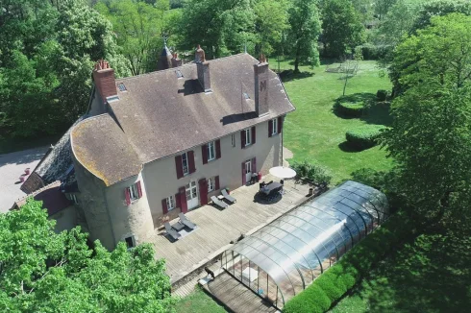
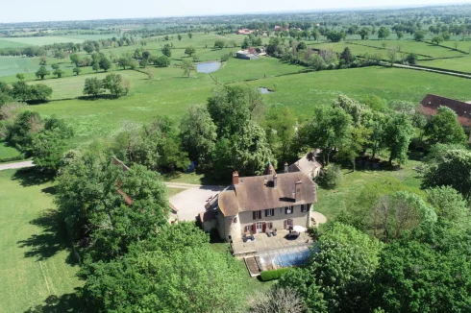
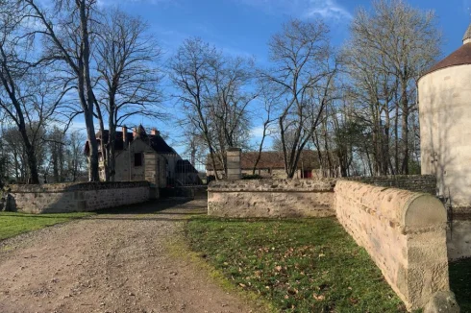
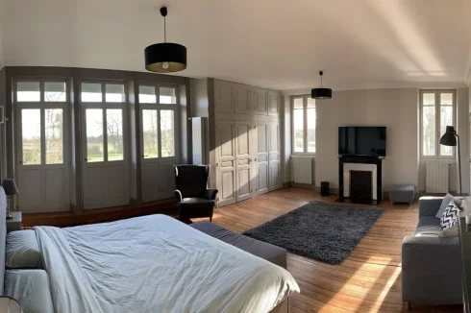
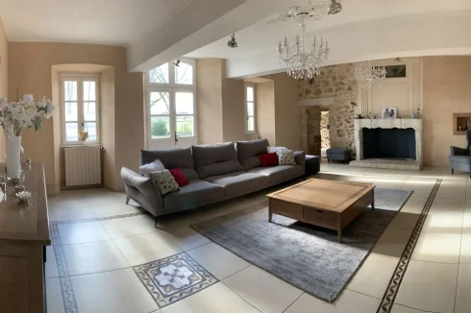
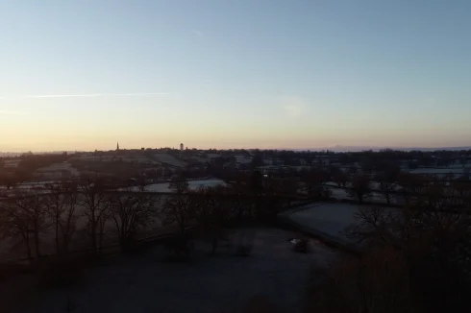
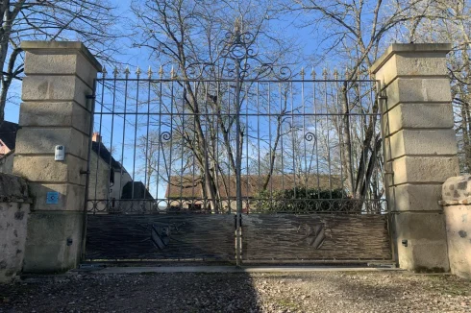
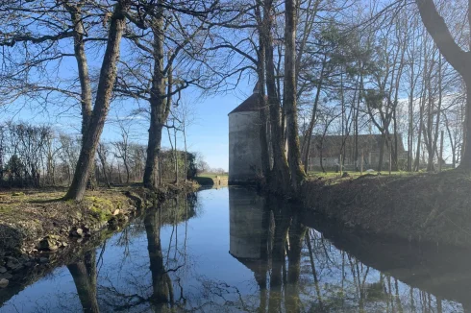
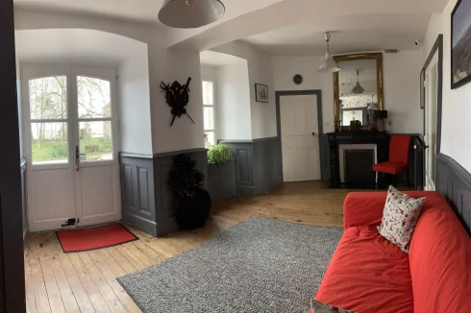
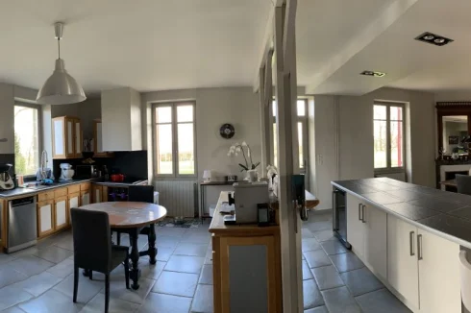
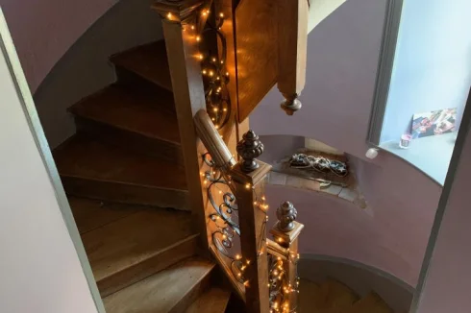
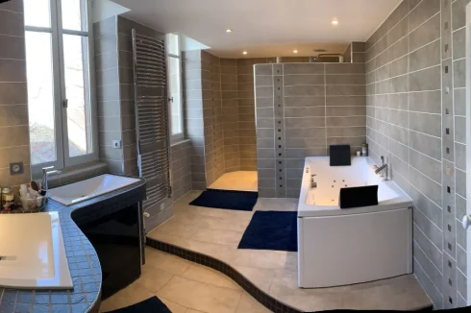

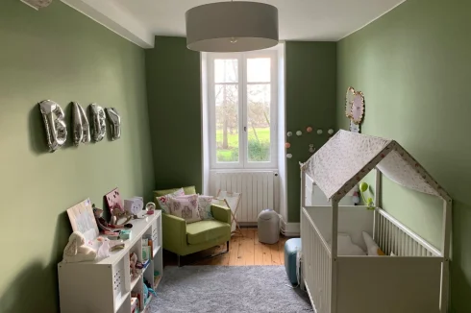
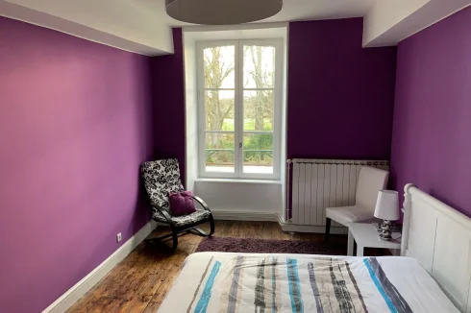
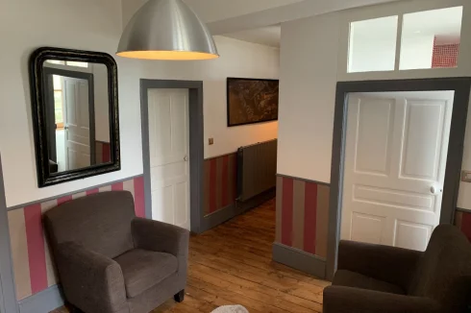
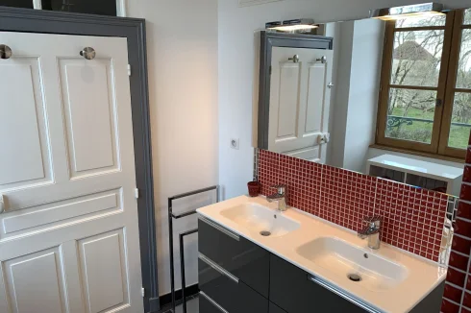
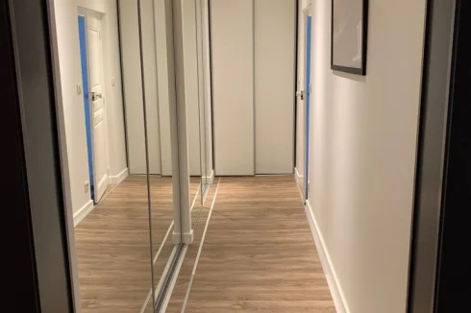

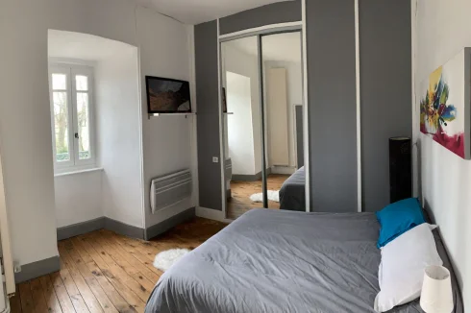
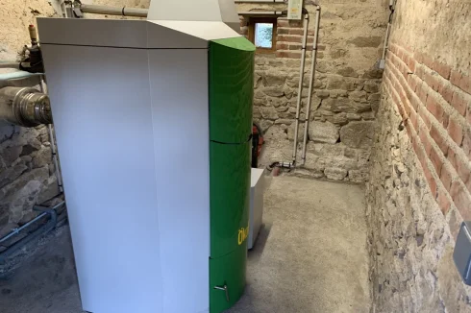
Key Info
- Type: Residential (Château, Country House, Manoir / Manor House) , Detached
- Bedrooms: 6
- Bath/ Shower Rooms: 2
- Habitable Size: 350 m²
- Land Size: 2.2 ha
Highlights
- Quiet
- Big size
- Horses
- Historical interest
- Modern inside
Features
- Balcony(s)
- Basement
- Bed & Breakfast Potential
- Broadband Internet
- Cellar(s) / Wine Cellar(s)
- Central Heating
- Character / Period Features
- Countryside View
- Double Glazing
- Driveway
- En-Suite Bathroom(s) / Shower room(s)
- Fireplace / Stove
- Garage(s)
- Garden(s)
- Gîte(s) / Annexe(s)
- Land
- Off-Street Parking
- Outbuilding(s)
- Pigeonnier(s)
- Renovated / Restored
- Renovation / Development Potential
- Rental / Gîte Potential
- Stable(s) / Equestrian Facilities
- Stone
- Swimming Pool
- Terrace(s) / Patio(s)
- Vegetable Garden(s)
- Well
- Woodburner Stove(s)
- Workshop
Property Description
16th century manor with two towers
2.2 hectare park with century-old trees fully fenced
Two water features including a secure water moat
Remarkable pigeonnier dovecote with intact interior wooden structure (extremely rare)
Numerous outbuildings in very good condition including a barn of 300 m² on the ground floor and 150 m² on the upper floor, stable with two boxes and workshop / garage of 150 m² fitted out (insulation, new false ceiling, smooth concrete slab) that can store 4 to 5 cars + two boxes covered car
Annex house of 150 m² suitable for conversion
Functional stone bread oven
New motorised decorative ironwork gate on stone bridge
Well with pump
Vegetable garden
Manor house on 3 levels with a basement of ancient vaulted cellars
Total renovation in 2012/2013 in a modern contemporary style while keeping the traditional feel of the property
Spacious accommodation and high ceilings
Magnificent wooden spiral staircase in the main tower
Reception room 45 m² with large fireplace
Main living room / kitchen / dining room 50 m² with marble fireplace that fully opens on to the terrace
Two levels completely renovated with high standard services on 350 m²
Master suite on 50 m², two marble fireplaces with two walk-in closets, WC, very high-end bathroom (huge Italian shower, whirlpool bathtub leds) with east-facing balcony, somfy blackout curtains with remote control
Sleeping area with 4 beautiful bedrooms, bathroom and WC
Second level with one bedroom
Possibility of creating further accommodation the top floor, an additional surface area of 100 m² (plans available for a parental suite)
Plenty of storage
Technical:
Central heating using Okofen 48 kw pellet boiler & independent boiler room in annex building
9 ton textile silo for pellets
Programmable automatic heating regulation
Completely new up to standard electrics
Videophone with exterior lighting & recessed mood spotlights
Internet 900 mega vdsl2, RJ45 wiring from the house
All windows replaced on the ground floor in 2013 using double glazing safety glass panels
9EH sanitation new micro wastewater treatment plant
Reinforced Green’up electric socket in garage for electric car charging
Hobbies:
Covered swimming pool, good height pool cover, south side position, exotic wood decking
150 m² South sun terrace made of wood decking (class 4 timber)
North terrace with new aged travertine tiles
Equestrian facilities with stable and a fenced meadow area of 1.2 hectares and path from the property riding
Environment:
Magnificent hilly Bourbonnais countryside
Very calm and peaceful environment
Vineyard landscapes a few minutes away (AOC Saint Pourcain area)
Many paths & chemins nearby, ideal for cycling, mountain biking, horse riding
10 min from the motorway exit Montmarault
12 min from Saint Pourcain sur Sioule
25 min from South Moulins
10 min from the RCEA
30 min from Vichy
35 min from Montlucon
45 min from Aulnat airport
45/50min from Clermont Ferrand industrial or commercial area
55 min from centre of Clermont Ferrand
Paris 2h20 by train from Moulins
Paris 3h15 Porte Orléans
Potential BnB / Chambres d’hôtes
Park maintained by gardeners
Impeccable condition of the property
Diagnostics available
Version française
Manoir du 16 ème comptant deux tours
Parc de 2,2 hectares avec arbres centenaires entièrement clôturé
Deux pièces d'eau dont douves en eau sécurisées
Pigeonnier remarquable avec structure bois intérieure intacte (rarissime)
Nombreuses dépendances en très bon état dont grange de 300 m² au sol et 150 m² en étage, écurie deux box et atelier/garage de 150 m² aménagé (isolation, faux plafond neuf, dalle ciment lisse) pouvant stocker 4 à 5 voitures + deux box à voiture couverts
Maison annexe de 150 m² aménageable
Four à pain en pierre fonctionnel
Portail neuf ferronnerie d'art remarquable motorisé sur pont en pierre
Puit avec pompe
Jardin potager
Manoir de 3 niveaux sur un niveau de caves voutées anciennes
Rénovation totale en 2012/2013 de style contemporain moderne tout en gardant l'esprit ancien
Grands volumes
Escalier hélicoïdal magnifique en bois dans la tour principale
Salon réception 45 m² grande cheminée
Pièce de vie principale cuisine salle à manger entièrement ouverte sur terrasse 50 m² avec cheminée marbre
Deux niveaux entièrement rénovés avec prestations de haut standing sur 350 m²
Suite principale sur 50 m² deux cheminées marbre avec deux dressing, WC, salle de bain très haut de gamme (douche italienne immense, baignoire balnéo leds) avec balcon façade Est, rideaux somfy occultant télécommandés
Espace nuit avec 4 belles chambres, salle de bain et WC
Deuxième niveau avec une chambre
Possibilité d'aménager le dernier niveau sur une surface supplémentaire de 100 m² (plans dispos pour une suite parentale)
Nombreux rangements
Technique:
Chauffage central granulés de bois okofen 48 kw cheminée indépendante chaufferie dans bâtiment annexe
Silo de 9 tonnes textile
Régulation automatique programmable
Electricité entièrement neuve et aux normes
Visiophone avec éclairage extérieur spots d'ambiance encastrés
Internet 900 méga vdsl2, cablage RJ45 de la maison
Toutes fenêtres changées en 2013 double vitrage verre sécurité au rez de chaussée
Assainissement 9EH neuf micro station d'épuration
Prise electrique greenup renforcee pour recharge voiture electrique dans garage
Loisirs:
Piscine couverte, abri haut, coté sud, plage de bain bois exotique
Terrasse sud en lames de bois classe 4 de 150 m² au soleil
Terrasse nord en travertin vieilli neuve
Possibilité cheval avec écurie et une zone de prairie clôturée de 1,2 hectares chemin au départ de la propriété randonnée
Environnement:
Bocage bourbonnais valloné magnifique
Environnement très calme sans nuisances
Paysages de vignes à quelques minutes (zone AOC Saint Pourcain)
Nombreux chemins à proximité idéal rando vélo vtt trail cheval
10 min de l'autoroute sortie Montmarault
12 min de Saint Pourcain sur Sioule
25 min de Moulins sud
10 min de la RCEA
30 min de Vichy
35 min de Montlucon
45 min Aulnat aéroport
45/50 Clermont Ferrand zone industrielle ou commerciale
55 min Clermont Ferrand Centre
Paris 2h20 en train depuis Moulins
Paris 3h15 porte Orléans
Potentiel chambre d'hôtes
Entretien du parc par jardiniers
Etat de la propriété impeccable
Diagnostics disponible
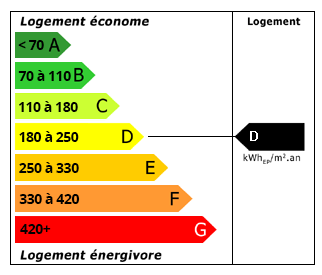 Energy Consumption (DPE)
Energy Consumption (DPE)
 CO2 Emissions (GES)
CO2 Emissions (GES)
 Currency Conversion provided by French Property Currency
powered by A Place in the Sun Currency, regulated in the UK (FCA firm reference 504353)
Currency Conversion provided by French Property Currency
powered by A Place in the Sun Currency, regulated in the UK (FCA firm reference 504353)
| €650,000 is approximately: | |
| British Pounds: | £552,500 |
| US Dollars: | $695,500 |
| Canadian Dollars: | C$955,500 |
| Australian Dollars: | A$1,072,500 |
Location Information
For Sale By Owner (FSBO)
For Sale Privately
Property added to Saved Properties