Grand Designs Project in Le Puy Notre Dame, a Loire Valley Wine Town
Advert Reference: IFPC29981
For Sale By Owner (FSBO)
For Sale Privately
 Currency Conversion
provided by
French Property Currency
powered by A Place in the Sun Currency, regulated in the UK (FCA firm reference 504353)
Currency Conversion
provided by
French Property Currency
powered by A Place in the Sun Currency, regulated in the UK (FCA firm reference 504353)
| €160,000 is approximately: | |
| British Pounds: | £136,000 |
| US Dollars: | $171,200 |
| Canadian Dollars: | C$235,200 |
| Australian Dollars: | A$264,000 |
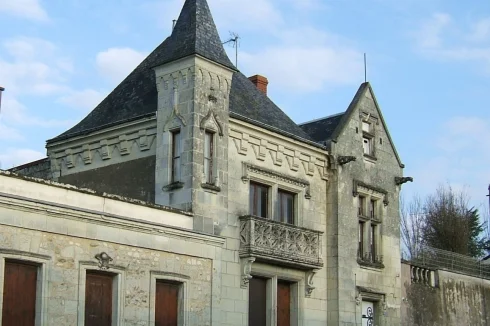
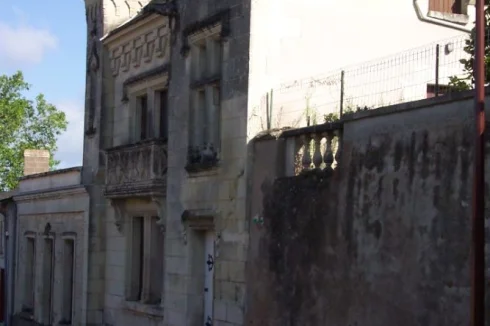
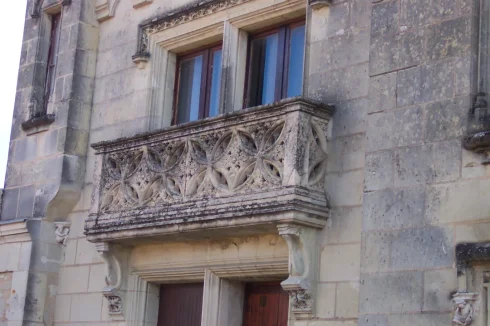
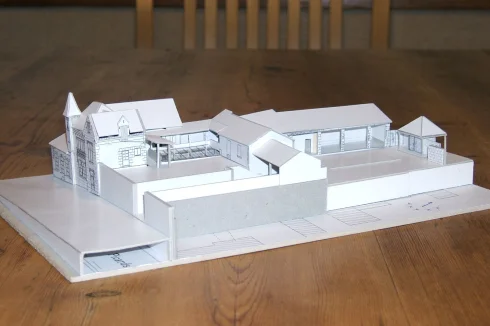
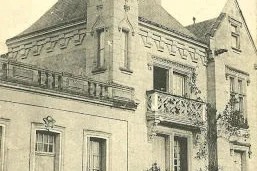
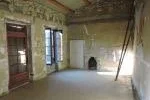
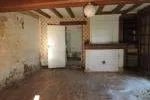
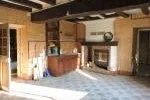
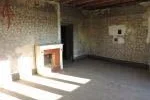
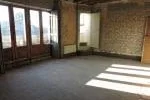
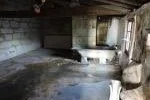
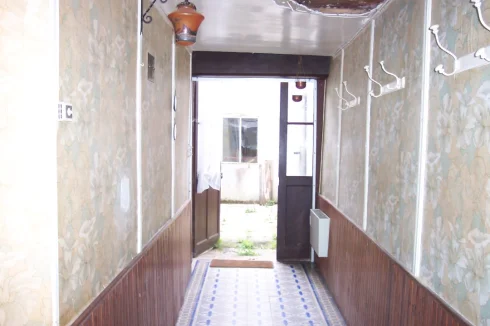
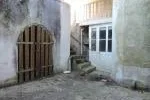
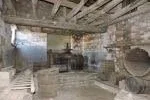

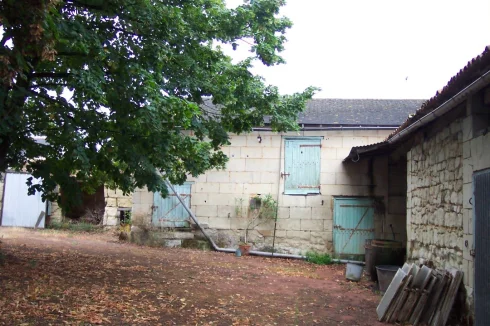
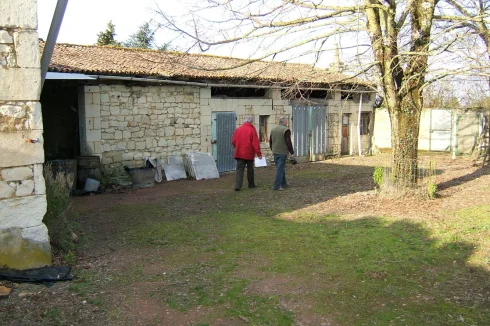
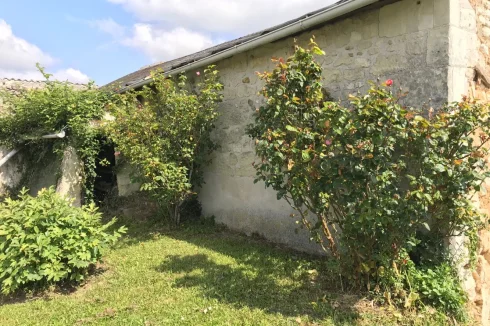
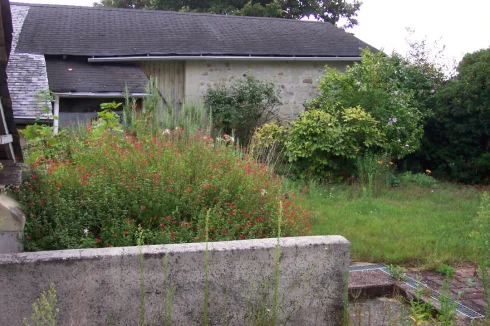
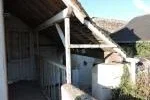
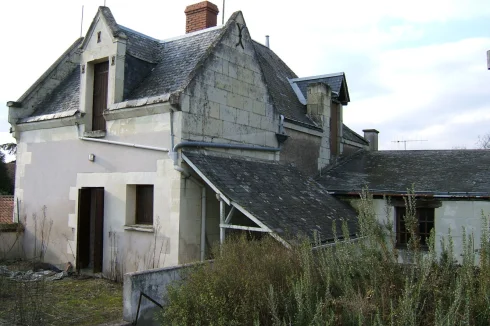
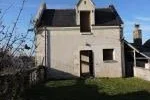
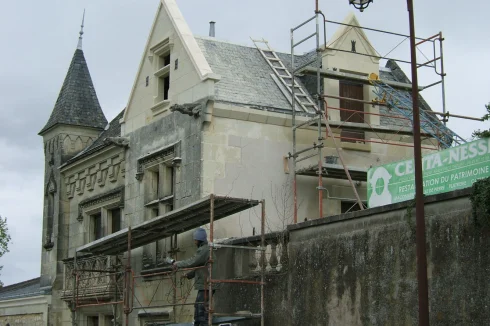
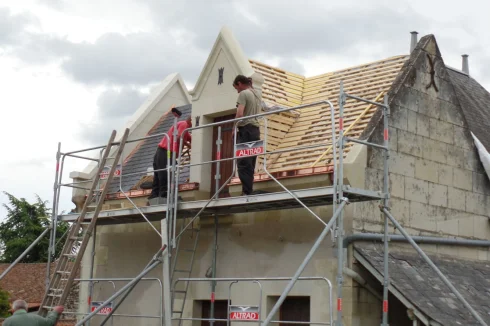

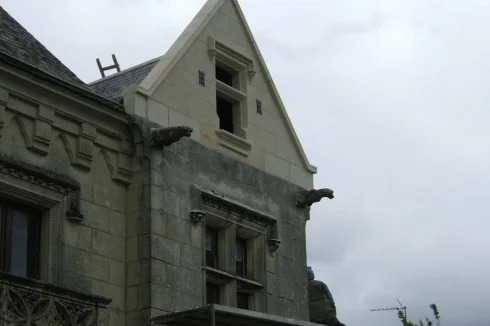
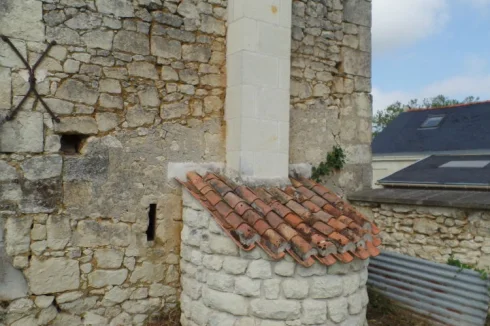
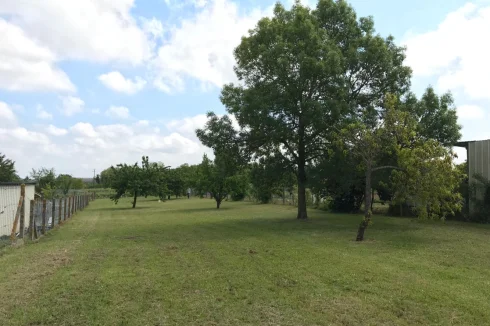
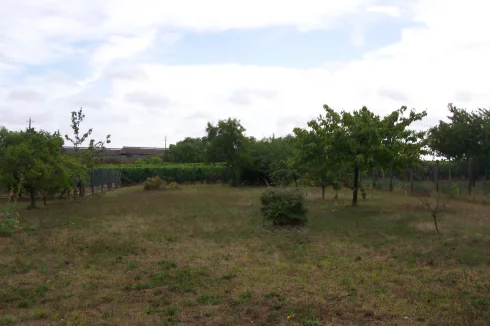
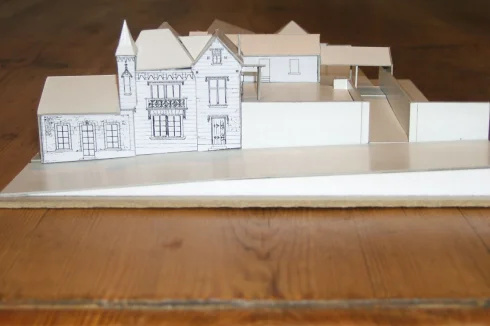
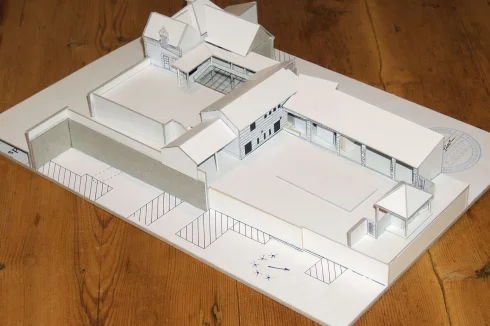
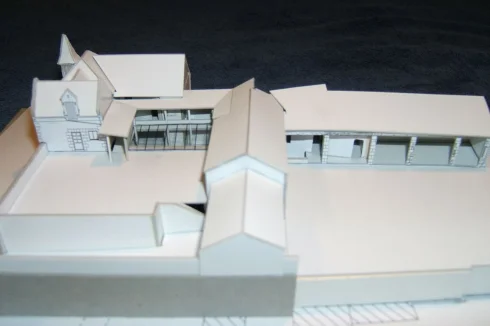
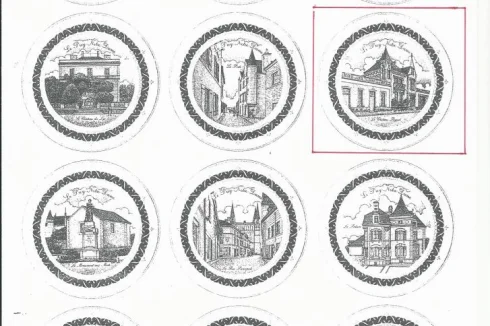
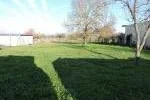
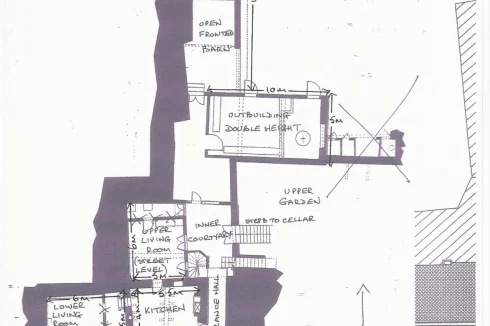
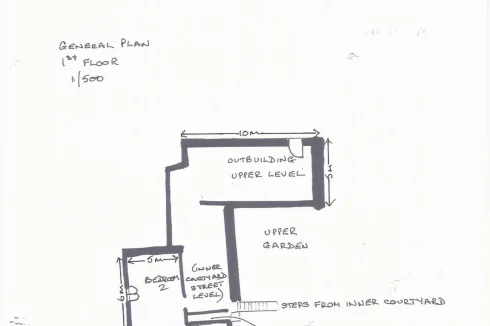
Key Info
- Type: Residential (Château, Town House)
- Bedrooms: 4
- Bath/ Shower Rooms: 0
- Habitable Size: 200 m²
- Land Size: 2,500 m²
Highlights
- Unusual eye-catching facade
- Enormous potential
- Interesting split levels
- Several interconnecting buildings
- 2000 sq metres grass and orchard adjoining
Features
- Balcony(s)
- Cellar(s) / Wine Cellar(s)
- Character / Period Features
- Countryside View
- Equestrian Potential
- Garden(s)
- Gîte(s) / Annexe(s)
- Mains Electricity
- Mains Water
- Off-Street Parking
- Orchard(s) / Fruit Trees
- Outbuilding(s)
- Renovation Project
- Rental / Gîte Potential
- Stone
Property Description
This property has so much potential. Constructed of the local limestone, tuffeau (tufa), with slated roofs, it is built on an ascending road, which gives it interesting different external levels. The late 19th century façade is typical of the architect Violet le Duc, and is an addition, although the property itself probably dates back to the 15th century. It features a turret, a carved stone scallop shell indicating that it was on a Santiago de Compostela pilgrimage route, gargoyles, a balcony and various carved figures.
Previously lived in by a family of wine barrel makers – and known as the Château Roquet – it is one of the instantly recognised houses in Le Puy (see the special edition of commemorative plates.) Initially built to accommodate one of the canons attached to the collegiate church of Le Puy Notre Dame, founded in the late-12th century by Eleanor of Aquitaine to house a religious relic, the Virgin Mary’s girdle, brought back from the Holy Lands by her grandfather William IX. Louis XI established the collegiate in 1478. The town was occupied by the English during the Hundred Years’ War and devastated in the 16th century during the Wars of Religion between the Catholics and the Huguenots.
Latterly inhabited by a mother and son, it was used, although not divided, as two separate accommodations for them.
It has all been gutted and partially re-roofed, but there is scope to let your imagination run riot. Architect’s plans are available, although not binding on your own ideas. It has all main services. The current situation is that it is ready for rewiring, plumbing and installing a heating system and is not habitable in the meantime. There is mains water to the kitchen and the loo under the stairs and two electric sockets attached to the electricity meter in the hall, but that is all. The fact that it has been gutted means that wiring and plumbing can easily be done before re-erecting stud walls.
There are excellent artisans and workmen in the area. Up till now, two roofs have been re-slated and a gable end and its adjoining wall restored. The façade, mostly hard stone, is in quite good condition, dirty but sound. Other parts have been stabilised. The vehicular entrance was constructed to replace the right of way across the neighbour’s yard; lovely neighbours, but perhaps less so when our builders’ vehicles would be making a mess of their place.
Why are we selling? This was our retirement project, but we have passed retirement age and are still not in a position to carry out the work, so it’s an opportunity for somebody else.
The house as it is:
The ground floor, where the son lived, consists of the entrance hall of 5.5 x 2.5m, a kitchen of 5.5 x 5 m, a slightly lower room of 6 x 4.5 m off the kitchen and behind the wall with the Compostela shell (with a new roof and insulation) with enough height to consider a mezzanine, another room with an additional area that used to be a shower room to incorporate to make a total surface area of 6 x 5 m. This room opens onto an internal courtyard of 10 m², which could easily be glazed and incorporated to make a very special living room. This courtyard also features the doors to the cellar.
Upstairs, mother’s apartment, the 5 x 5.5 m room, previously her living room, has French windows onto the balcony, steps up to the turret, with far-reaching views over the countryside, mostly vines, and access to another room behind, some 5 x 6 m, which used to be her bedroom and bathroom. On the opposite side is the previous kitchen, 2.5 x 6 m with a door onto (one of the surprises of the levels) a garden of approx. 130m². Steps lead down from here to the internal courtyard. Don’t forget this garden; it will be mentioned again.
Back downstairs, the internal courtyard leads to an outbuilding of some 10 x 5 m, high enough to transform into two storeys. One, raised, end of the ground floor bears a wine press which would have pressed grape juices through to the cellar below. The potential upper floor, large enough for two rooms and a bathroom, or to make a studio, has a door leading onto the upper garden (told you not to forget!) Endless potential.
Beyond this building is another courtyard, 180 m², with what would have been a one-family farmyard along one side: an open-fronted barn, a small stable with its hayrack, a workshop and a further room with a bread oven. Approved plans had the façade of these units demolished to make an open summer kitchen overlooking a swimming pool.
There is vehicular access from the road to this yard.
And then another surprise. This courtyard opens onto an old orchard totaling about 2000 m² that extends to (someone else’s) vines. This area cannot be built on, but if you have dogs, livestock, want to replant the orchard or even plant your own vineyard, you will appreciate the space.
Le Puy Notre Dame is predominately a wine town with its own appellation, Saumur Puy Notre Dame, much of it organic. The town is centred around the vast collegiate church. With some 1500 inhabitants, it has an excellent baker, a pharmacy, a bar with a bistro and postal services and a small Sunday market beside the church. There is a primary school, several reception rooms and a helpful Mairie. Not a few of the beautiful houses have been restored, so the ex-Château Roquet would not be alone.
Among the annual events is a vintage car weekend, great fun, with international entrants.
Nearest towns are Montreuil-Bellay, 10 minutes’ drive, and Doué la Fontaine (home to a most un-zoo like zoo) 12 minutes, both with a full selection of shops and services. Saumur (equestrian centre of France) takes 25 minutes, Angers (good shopping, tremendous château built to withstand a siege) 50 minutes, Tours 75 minutes, Paris 3½ hours. Also by car – and who can resist stocking up on wine while they are here? - the ferry ports of Saint Malo, Dieppe, Caen and Calais are between 3 and 5½ hours.
The airports of Tours, Poitiers and Nantes are an easy drive. Angers/Macé is likely to grow in importance with the non-expansion of Nantes and La Rochelle (great restaurants!) has a limited service, and TGVs arrive at Angers or Tours, where there are easy car hire facilities.
 Currency Conversion
provided by
French Property Currency
powered by A Place in the Sun Currency, regulated in the UK (FCA firm reference 504353)
Currency Conversion
provided by
French Property Currency
powered by A Place in the Sun Currency, regulated in the UK (FCA firm reference 504353)
| €160,000 is approximately: | |
| British Pounds: | £136,000 |
| US Dollars: | $171,200 |
| Canadian Dollars: | C$235,200 |
| Australian Dollars: | A$264,000 |
Location Information
For Sale By Owner (FSBO)
For Sale Privately
Property added to Saved Properties