Beautifully Renovated Village House (Gite) – Terrace Views over River & Forest
Advert Reference: IFPC29934
For Sale By Owner (FSBO)
For Sale Privately
 Currency Conversion provided by French Property Currency
powered by A Place in the Sun Currency, regulated in the UK (FCA firm reference 504353)
Currency Conversion provided by French Property Currency
powered by A Place in the Sun Currency, regulated in the UK (FCA firm reference 504353)
| €250,000 is approximately: | |
| British Pounds: | £212,500 |
| US Dollars: | $267,500 |
| Canadian Dollars: | C$367,500 |
| Australian Dollars: | A$412,500 |
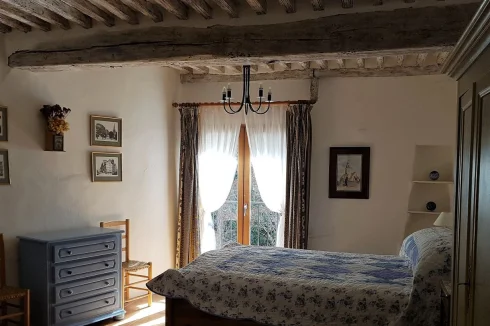

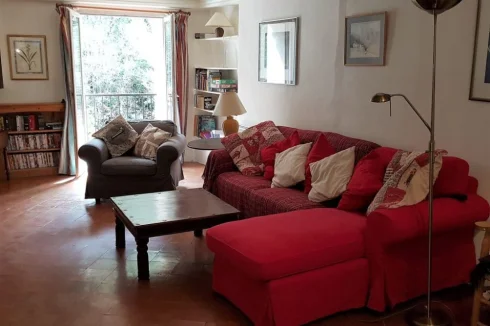
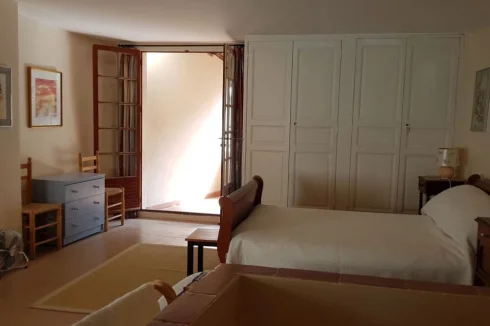
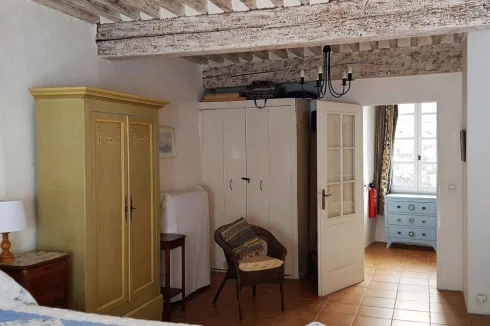
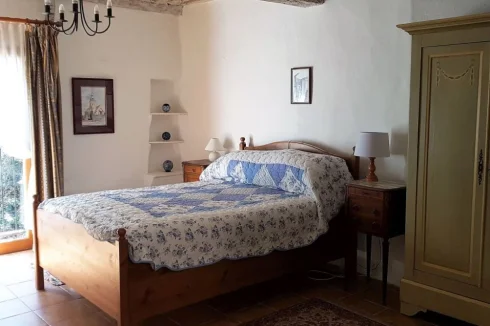
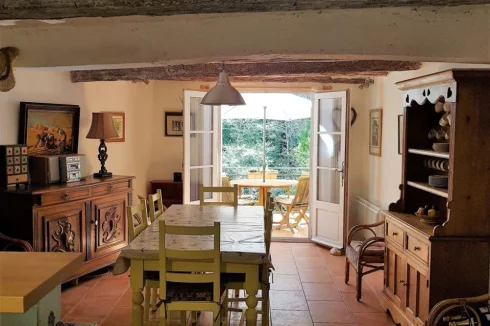
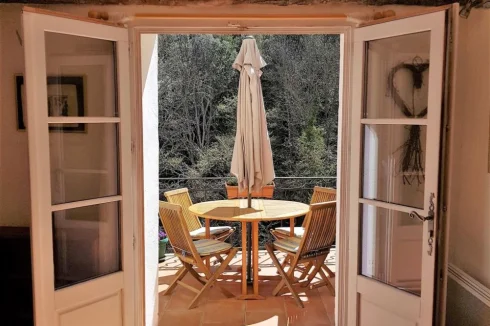
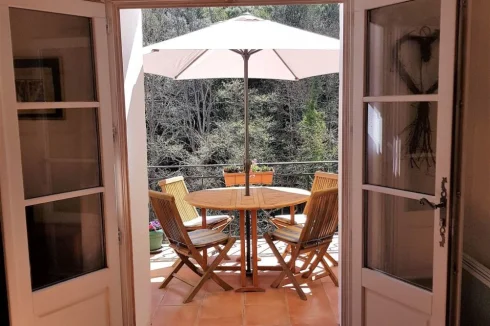
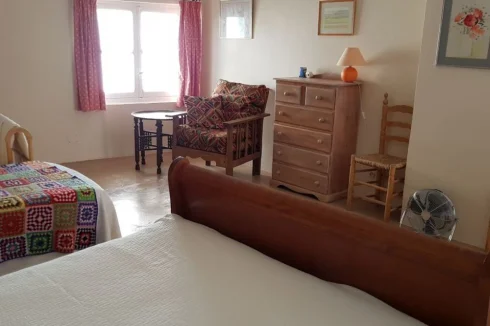
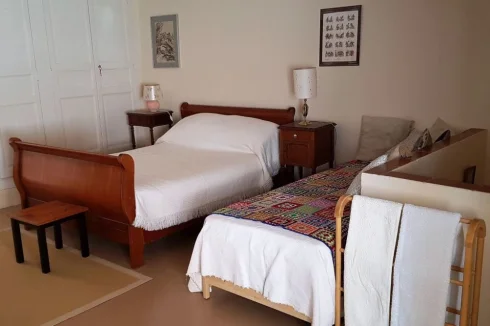
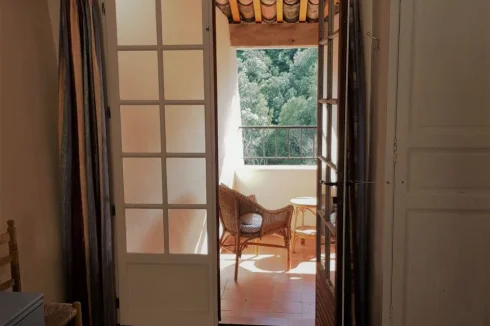
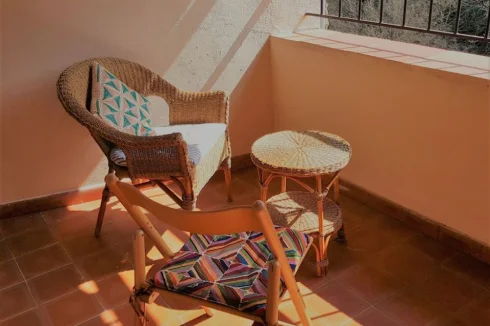
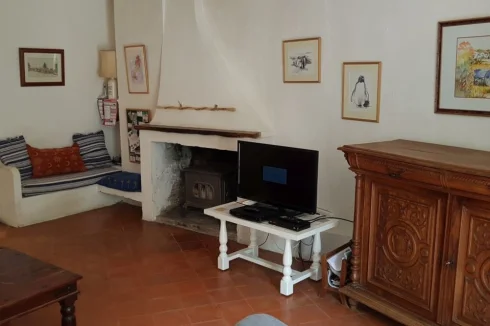
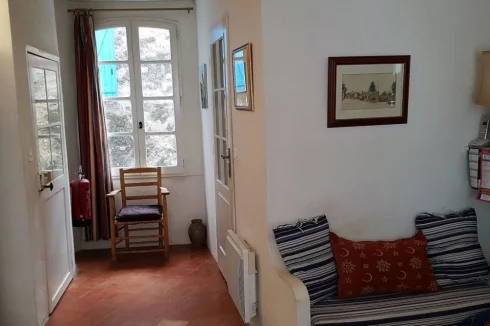
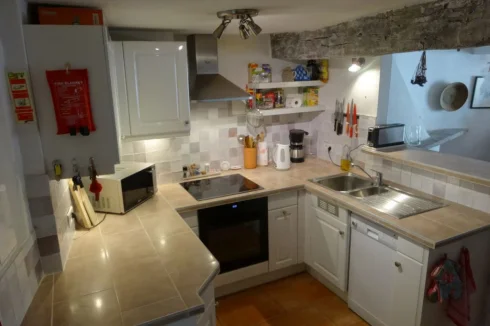
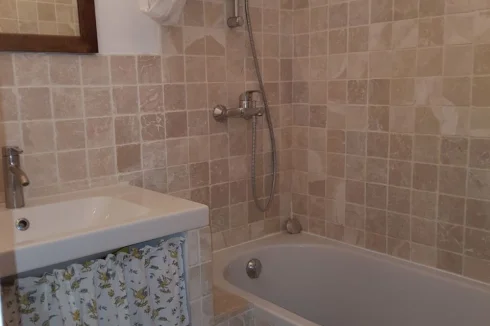
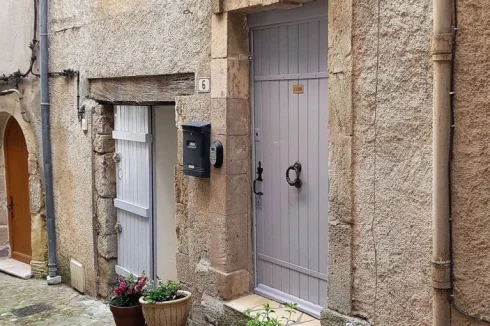
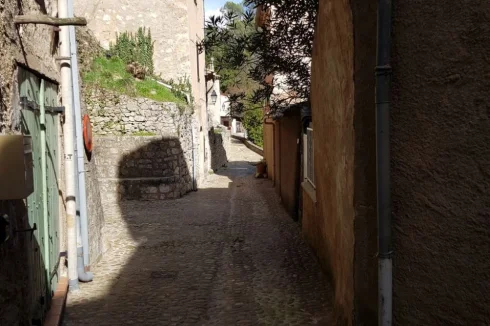
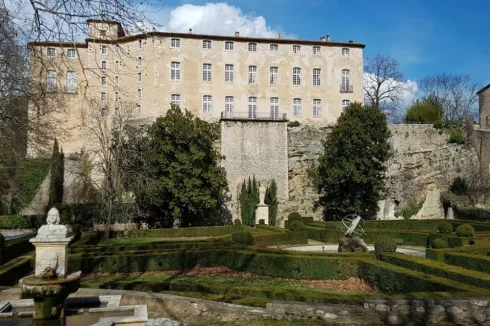
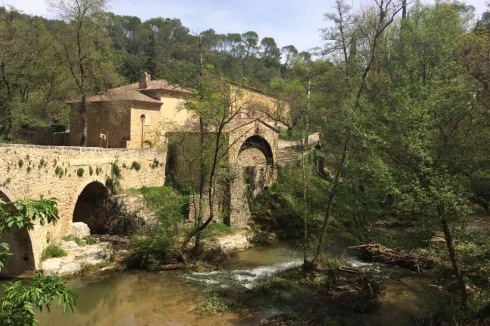
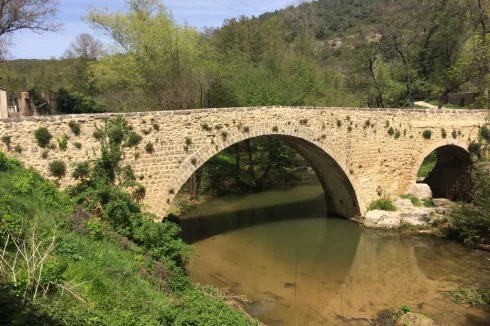
Key Info
- Type: Residential (Village House, House), Business (Gîte)
- Bedrooms: 2
- Bath/ Shower Rooms: 1
- Habitable Size: 127 m²
Highlights
- Lock-and-Go, easy maintainance
- 1 minute's walk to village centre
- Retains traditional character features
- Spacious and full of light
- Successful summer rental accommodation
Features
- Balcony(s)
- Basement
- Cellar(s) / Wine Cellar(s)
- Character / Period Features
- Countryside View
- Double Glazing
- Fireplace / Stove
- Garden(s)
- Renovated / Restored
- Rental / Gîte Potential
- Revenue Generating
- Stone
- Terrace(s) / Patio(s)
- View(s)
- Woodburner Stove(s)
Property Description
This house, in the delightful village of Entrecasteaux, has been sensitively renovated so that many traditional features survive, and now each floor comprises mostly of one large room, airy and full of light. The view from the back is over the river (just below) to the forest the other side, and the two terraces provide quiet seating for rest and recuperation, with the birds and the soothing sound of the river normally the only noises to be heard.
The house has 4 main floors and a cellar. It has two very large bedrooms, a bathroom, a utility room with an extra toilet, and, on street level, a kitchen and dining area opening onto the lower terrace.
The upper terrace is accessed from the top bedroom (3rd floor), in which we have a double bed and a single bed which converts to two singles. There are 2 large built in cupboards here.
The main bedroom (2nd floor) also has a double bed and a z-bed, and a built in cupboard. It has a french window with a juliet balcony, and opens off the landing from which the bathroom is also accessed. This has a toilet, basin and bath with shower over.
The two bedrooms easily accommodate the double beds and the extra beds, and the usual furniture, as they are very roomy.
On the first floor is the spacious and airy lounge. There is a window on the street side as well as a french window with juliet balcony on the river side. The fireplace has a small wood-burning stove. Also on this floor is the utility room which contains an extra toilet and basin, the washing machine and a very large hot water tank.
At street level there are french windows opening out onto the lower terrace, where we currently eat out, and where we can use the barbecue. The dining area is just inside and contains a larger wood-burning stove, and we can either use that or the various electric heaters to heat the house in winter.
Much of the glazing is double.
The kitchen area is on the street side of the house, from which there is a full length opening window to provide light and extra access.
Discrete mosquito netting blinds are installed on all the windows on the river side.
The staircase is circular and the treads are traditional style tomettes with oak nosings.
The cellar (under the house) is accessed from the ground floor and has plenty of storage space, being the footprint of the house, and it opens onto the log store area and a very small garden space. The cellar could be developed further.
The roof has recently been renovated with corrugation under the traditional tiles. There is a satellite dish.
There is a date carved into the stone over the front door on which you can just make out 1709, but we believe there was a house here well before that doorway was put in, and that it could be much older than this (up to 400 years old?).
During the winter months since 2013 we have lived in the house, and in the summer the house has been successfully let as a holiday rental. More information, and floor plans of the house, are available if interested.
 Energy Consumption (DPE)
Energy Consumption (DPE)
 CO2 Emissions (GES)
CO2 Emissions (GES)
 Currency Conversion provided by French Property Currency
powered by A Place in the Sun Currency, regulated in the UK (FCA firm reference 504353)
Currency Conversion provided by French Property Currency
powered by A Place in the Sun Currency, regulated in the UK (FCA firm reference 504353)
| €250,000 is approximately: | |
| British Pounds: | £212,500 |
| US Dollars: | $267,500 |
| Canadian Dollars: | C$367,500 |
| Australian Dollars: | A$412,500 |
Location Information
For Sale By Owner (FSBO)
For Sale Privately
Property added to Saved Properties