L'enclos De la Tour: Superb Traditional Gascony Manor House
Advert Reference: IFPC29865
For Sale By Owner (FSBO)
For Sale Privately
 Currency Conversion provided by French Property Currency
powered by A Place in the Sun Currency, regulated in the UK (FCA firm reference 504353)
Currency Conversion provided by French Property Currency
powered by A Place in the Sun Currency, regulated in the UK (FCA firm reference 504353)
| €498,000 is approximately: | |
| British Pounds: | £423,300 |
| US Dollars: | $532,860 |
| Canadian Dollars: | C$732,060 |
| Australian Dollars: | A$821,700 |
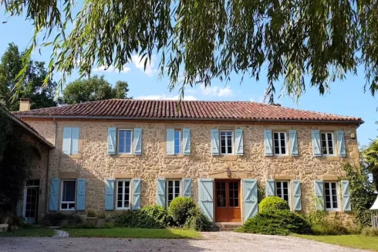
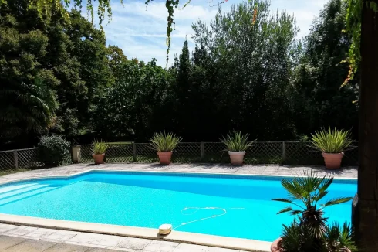
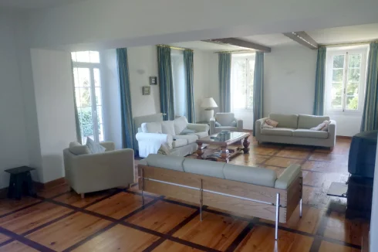
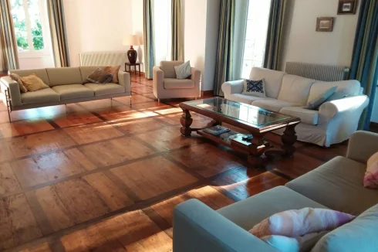
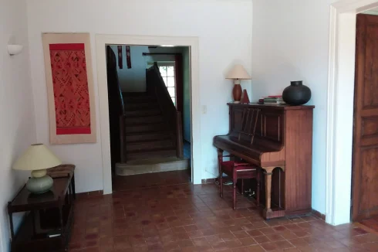
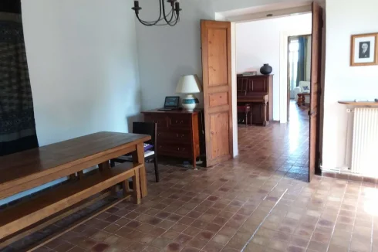
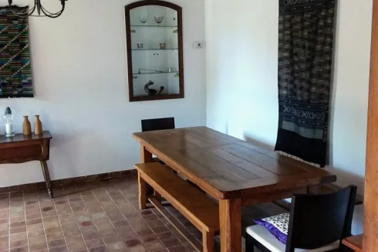
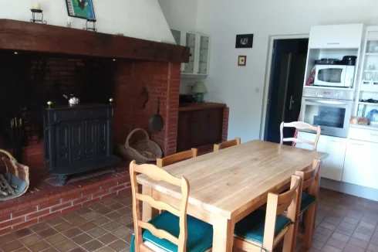
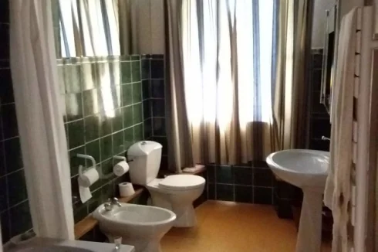
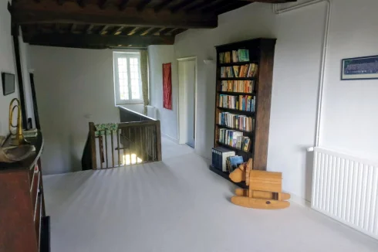
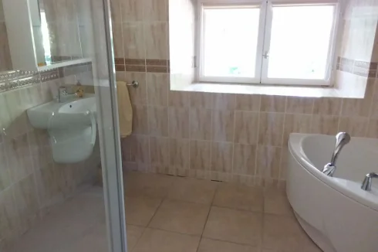
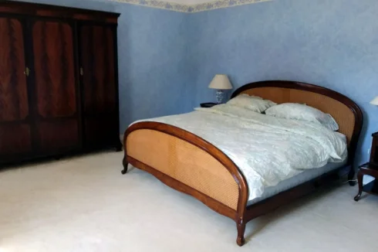
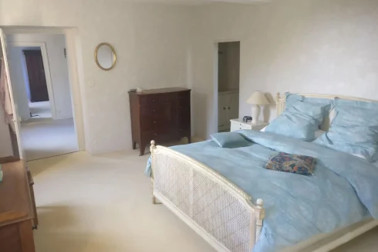
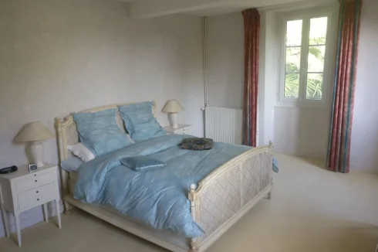
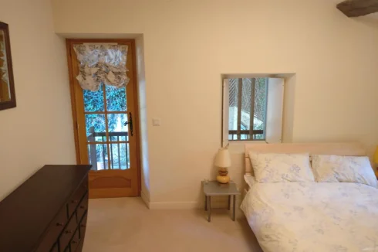
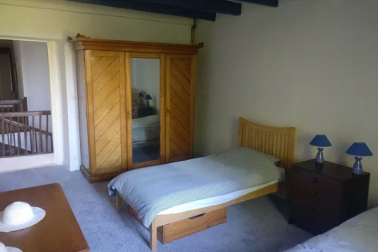
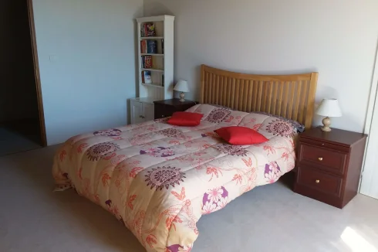
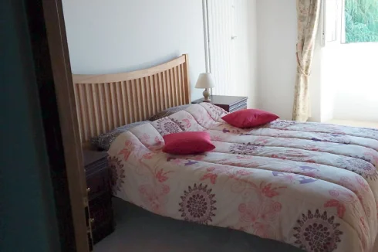
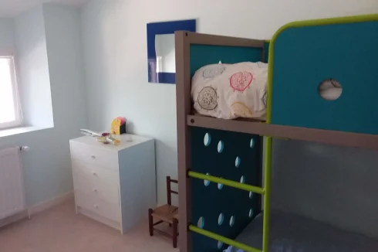
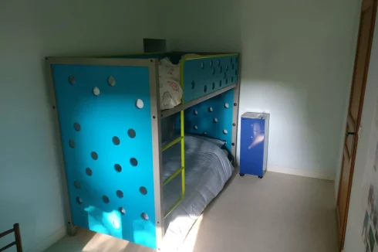
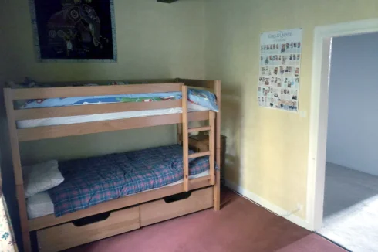
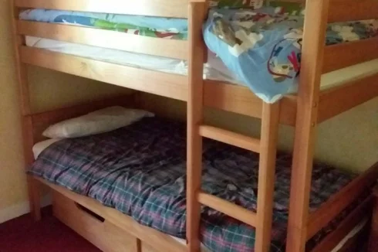
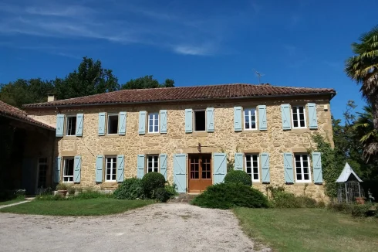
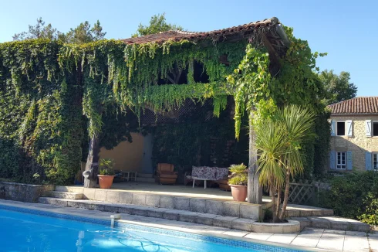
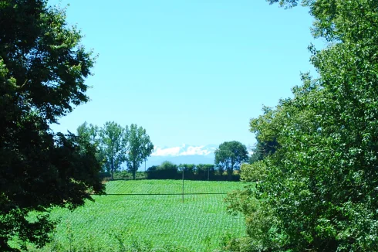
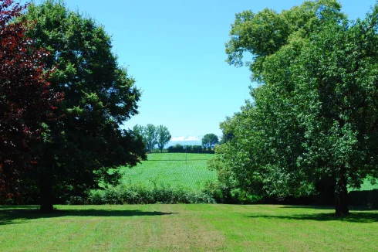
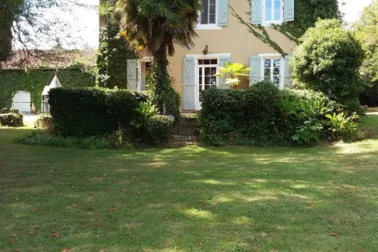

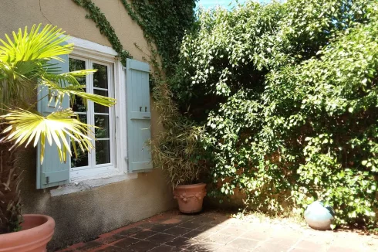
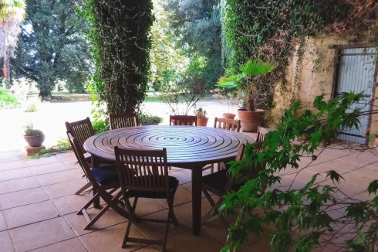
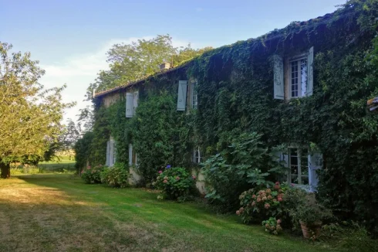
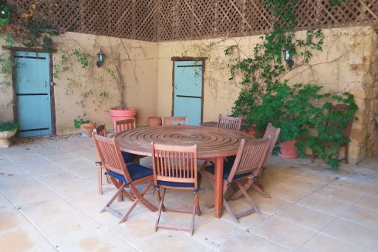
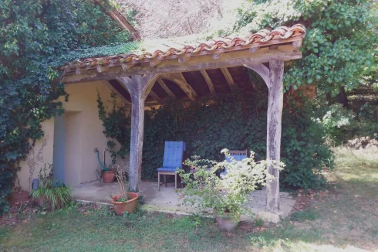
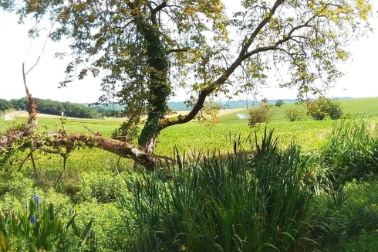
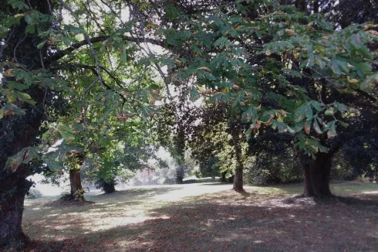
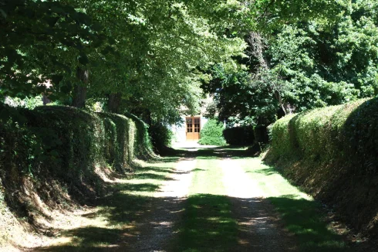
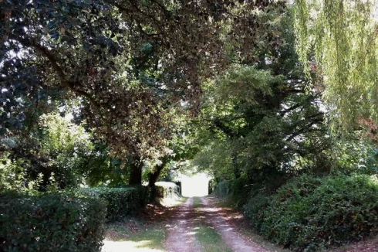

Key Info
- Type: Residential (Country Estate, Country House, Maison de Maître, Mansion / Belle Demeure, Manoir / Manor House, House), Business (Gîte), Investment Property, Maison Ancienne, Maison Bourgeoise, Equestrian Property , Detached
- Bedrooms: 7
- Bath/ Shower Rooms: 4
- Habitable Size: 299 m²
- Land Size: 1.23 ha
Highlights
- Ideal permanent residence or holiday home
- Maison de maitre style home with superb outdoor living areas
- Huge barn with development potential (gite or guest accommodation)
- Dominant position with stunning views
- Excellent location in the Gascony
Features
- Bed & Breakfast Potential
- Character / Period Features
- Driveway
- Garden(s)
- Gîte(s) / Annexe(s)
- Land
- Off-Street Parking
- Outbuilding(s)
- Rental / Gîte Potential
- Stable(s) / Equestrian Facilities
- Stone
- Terrace(s) / Patio(s)
Property Description
Superb traditional Gascony manor house built in 1800's mellow stone.
Peaceful setting on outskirts of the small village of Samaran in the southern Gers.
Accessed via and attractive tree-lined driveway with automatic gates to house and gardens.
Wonderful views of surrounding fields and ridges with Pyrenees in background.
7 bedrooms, 4 bathrooms, additional WC.
Well maintained grounds of 1.9 hectares with many magnificent trees, heated swimming pool featuring large covered verandah and attached changing room, orchard, wooded area, pond, splendid lawns and flower beds.
Huge barn with potential for development.
Large outdoor dining area with door to kitchen.
Three additional terraces around the property.
DOWNSTAIRS:
Spacious entrance hall with tiled floor and exposed beams. Galleried staircase to large landing area.
Large elegant salon 50m2 with wood floors. Triple facade with large windows and door to attractive terrace overlooking garden, pond and surrounding fields.
Dining room 22m2 with tiled floors, exposed beams and twin windows.
Kitchen 23m2 with white fitted units, tiled floors, exposed beams and brick-fronted fireplace with wood-burning stove.
Laundry / utility room 17m2.
Large workroom containing boiler, hot water cylinder and oil storage tank.
Downstairs bathroom 10m2 with bath and WC. Additional cloakroom.
UPSTAIRS:
Carpeted throughout.
Spacious landing.
7 bedrooms:
Bedroom 1. 20m2 with dressing room and en-suite bathroom.
Bedroom 2. 24m2
Bedroom 3. 20m2
Bedroom 4. 12m2
Bedroom 5. 16m2
Bedroom 6. 10m2
Bedroom 7. 20m2
2 further bedrooms, both with baths, one with separate power shower cubicle.
LOCATION:
Toulouse 1.15-1.30 hours
Masseube 5-10 mins
Auch 20 mins
Lourdes 1 hour
Marciac (for international jazz festival) 40 mins
Pyrenees Skiing 1.15 hours
Biarritz and Saint Jean de Luz 2 hours
Spain 1.15 hours
Walking in Pyrenees very accessible, also Pic du Midi and Cirque du Garonne
 Currency Conversion provided by French Property Currency
powered by A Place in the Sun Currency, regulated in the UK (FCA firm reference 504353)
Currency Conversion provided by French Property Currency
powered by A Place in the Sun Currency, regulated in the UK (FCA firm reference 504353)
| €498,000 is approximately: | |
| British Pounds: | £423,300 |
| US Dollars: | $532,860 |
| Canadian Dollars: | C$732,060 |
| Australian Dollars: | A$821,700 |
Location Information
For Sale By Owner (FSBO)
For Sale Privately
Property added to Saved Properties