18 Th Century Farmhouse with 4 Gites Near Uzes
Advert Reference: IFPC29783
For Sale By Owner (FSBO)
For Sale Privately
 Currency Conversion provided by French Property Currency
powered by A Place in the Sun Currency, regulated in the UK (FCA firm reference 504353)
Currency Conversion provided by French Property Currency
powered by A Place in the Sun Currency, regulated in the UK (FCA firm reference 504353)
| €1,200,000 is approximately: | |
| British Pounds: | £1,020,000 |
| US Dollars: | $1,284,000 |
| Canadian Dollars: | C$1,764,000 |
| Australian Dollars: | A$1,980,000 |
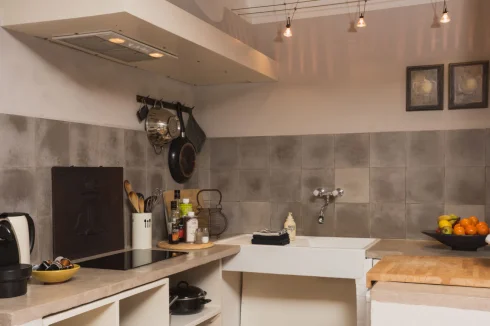
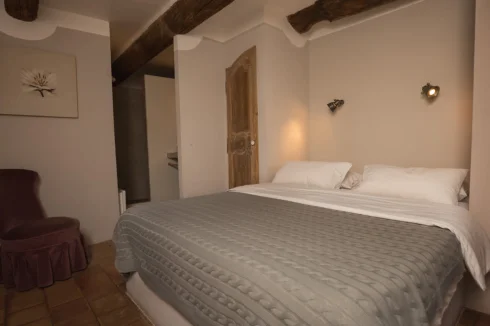
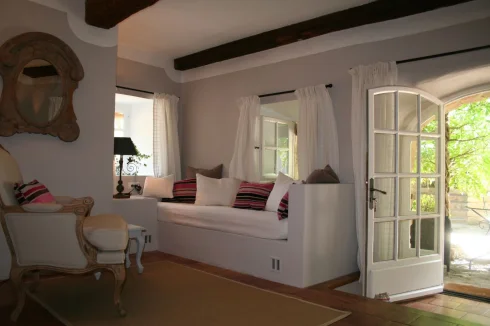
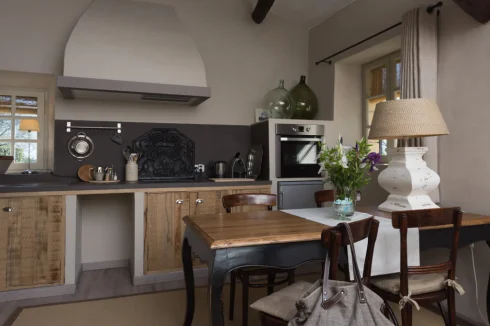
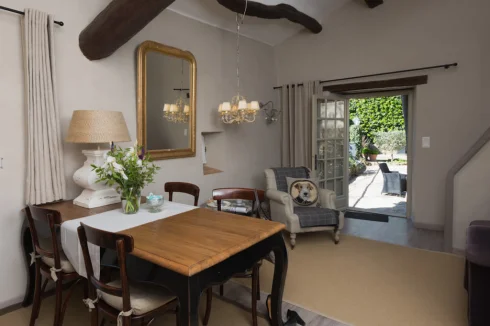
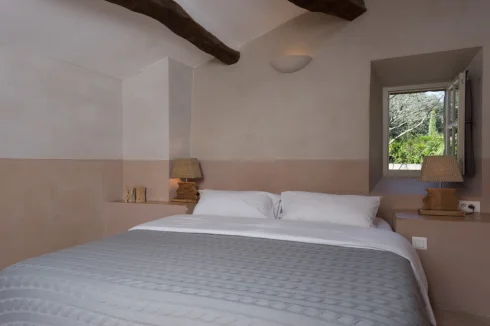
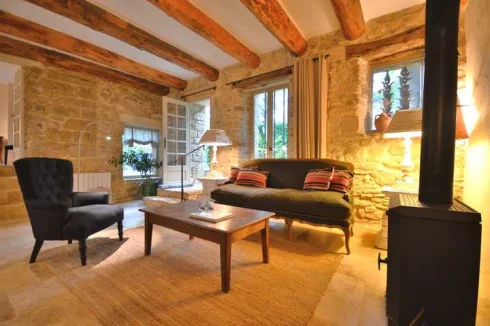
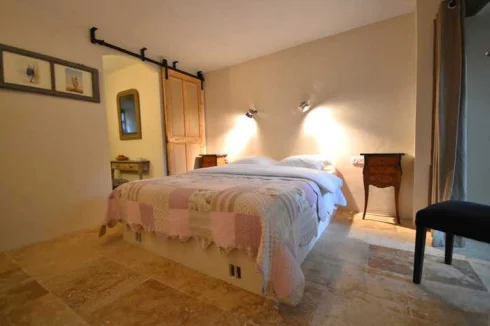
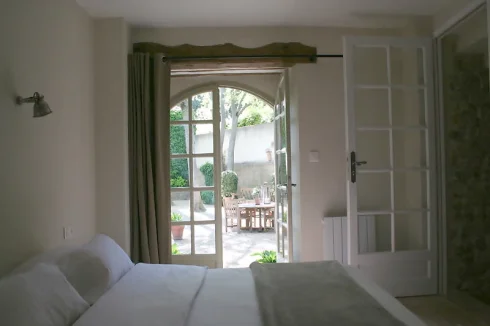
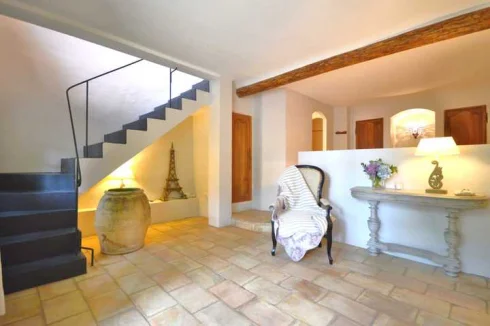
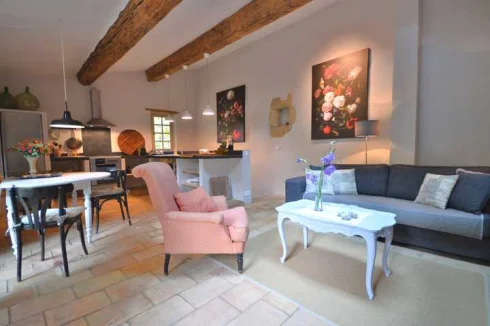
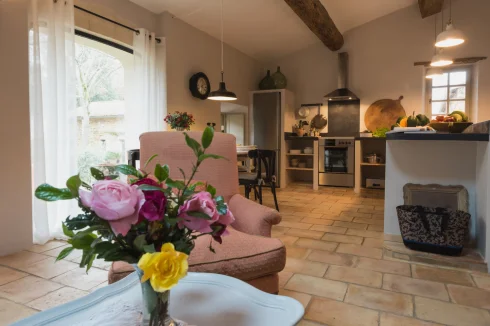
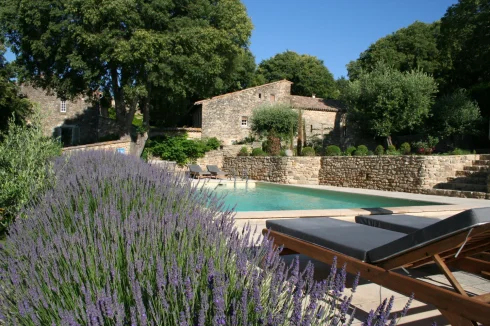
Key Info
- Type: Residential (Country House, Farmhouse / Fermette, House), Business (Gîte, Gîte Complex) , Detached
- Bedrooms: 7
- Bath/ Shower Rooms: 6
- Habitable Size: 317 m²
- Land Size: 2,536 m²
Highlights
- 4 furnished gites & main house with pool
- Small quiet hamlet only 7 km from Uzès
- Nimes,Avignon close by
- TGV, Aeroport and A7 only 30 minutes
Features
- Cellar(s) / Wine Cellar(s)
- Countryside View
- Fireplace / Stove
- Garage(s)
- Garden(s)
- Gîte(s) / Annexe(s)
- Off-Street Parking
- Outbuilding(s)
- Revenue Generating
- Swimming Pool
- Terrace(s) / Patio(s)
Property Description
Superb 7 bedroom property of 317 m² with park and swimming pool 6.5 km from Uzès
This exceptional property consists of a main house and 4 guest apartments, articulated around a delightful southern courtyard.
The main house hosts, on the ground floor, the main living rooms (65 m²): The living room, opened onto the courtyard, has large windows offering great perspectives on the park and the breathtaking panorama. Then, the dining room and the kitchen (large granite worktops) open onto the covered terrace of 30 m².
On the first floor, the landing serves the main bedroom (large built-in cupboards) and its bathroom (shower, double basin), for a total of 26,5 m².
On the other side of the landing, two other bedrooms (11 and 13 m²) share a comfortable bathroom (shower, double sink and separate toilet).
On the lower ground floor, the laundry room is extended by vaulted basement cellars with access to an alley of the hamlet.
The first guest apartment, directly in front of the covered terrace, extends over 36 m², and consists of a charming living room with a nook dining room, fitted kitchen, bedroom and bathroom (walk-in shower, washbasin and separate toilet).
The second guest apartment with a duplex area of 39 m², offers, on the ground floor, a living room with corner dining room and kitchen. The first floor consists of a bedroom with exposed beams, as well as a bathroom (shower, basin and separate toilet).
The third guest apartment, with an area of 48 m², has a large living room of 30 m² (with corner dining room and kitchen) separated by a few steps from the bedroom and bathroom (sink, shower, and separate toilet).
The last and largest of the guest apartments, flourishes on 57 m² on duplex. On the upper ground floor, accessible from the courtyard, a large living room with wood burning stove, offers a dining room nook and kitchen, while the lower ground floor offers a large bedroom and bathroom(shower, sink and separate toilet).
The guest apartments, like the main house, are furnished with the greatest refinement, where the authentic materials blend with an exemplary restoration, conferring to the whole a country side-chic flair of the most seductive.
The park of 2.536 m² opens in front of the property and is prolonged by an immaculate southern nature, as well as a deep unaltered panorama (all this zone is classified as 'agricultural protected'). Stunning ancient trees dot the park where the swimming pool (10 x 5m) fits perfectly. Large barn/garage.
This exceptional property is located in a first-class environment 6.5 km from Uzès
Price : 1.200.000 Euros
 Energy Consumption (DPE)
Energy Consumption (DPE)
 CO2 Emissions (GES)
CO2 Emissions (GES)
 Currency Conversion provided by French Property Currency
powered by A Place in the Sun Currency, regulated in the UK (FCA firm reference 504353)
Currency Conversion provided by French Property Currency
powered by A Place in the Sun Currency, regulated in the UK (FCA firm reference 504353)
| €1,200,000 is approximately: | |
| British Pounds: | £1,020,000 |
| US Dollars: | $1,284,000 |
| Canadian Dollars: | C$1,764,000 |
| Australian Dollars: | A$1,980,000 |
Location Information
For Sale By Owner (FSBO)
For Sale Privately
Property added to Saved Properties