Large House in a Park, Newly Restored, and its Adjacent 19th Century Mill
Advert Reference: IFPC29763
Sold By Owner (FSBO)
Sold Privately
 Currency Conversion provided by French Property Currency
powered by A Place in the Sun Currency, regulated in the UK (FCA firm reference 504353)
Currency Conversion provided by French Property Currency
powered by A Place in the Sun Currency, regulated in the UK (FCA firm reference 504353)
| €275,000 is approximately: | |
| British Pounds: | £233,750 |
| US Dollars: | $294,250 |
| Canadian Dollars: | C$404,250 |
| Australian Dollars: | A$453,750 |
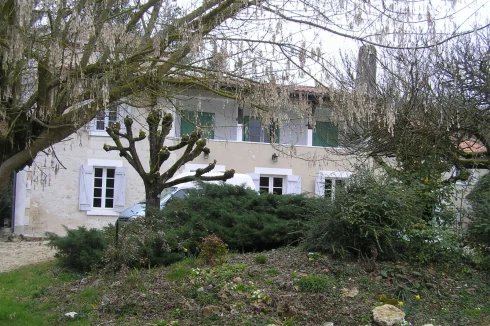
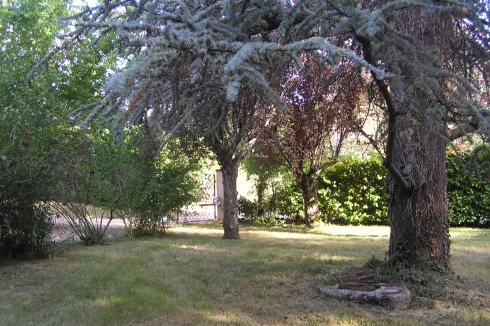
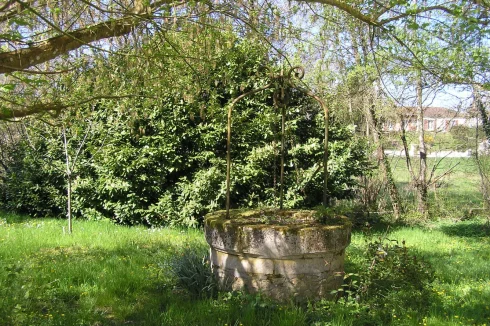
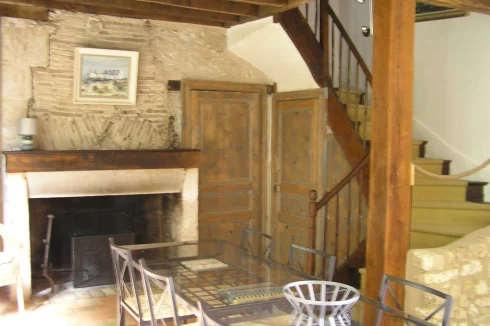
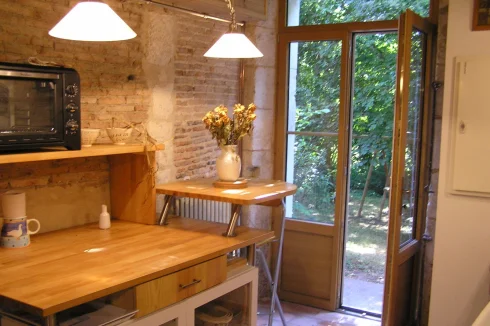
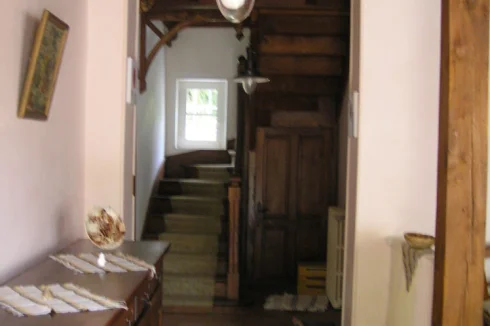
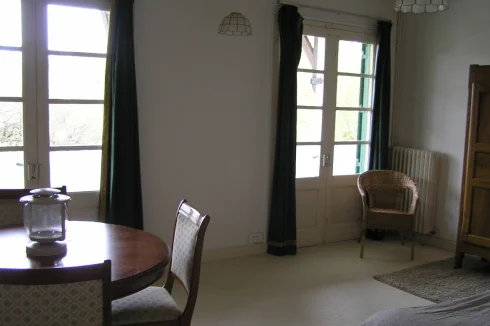
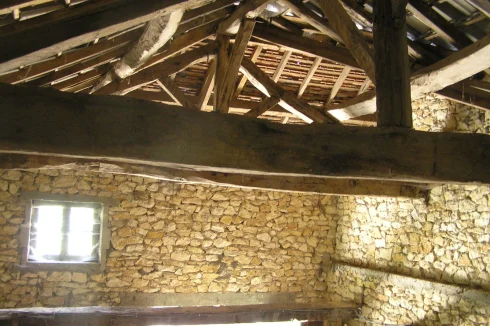
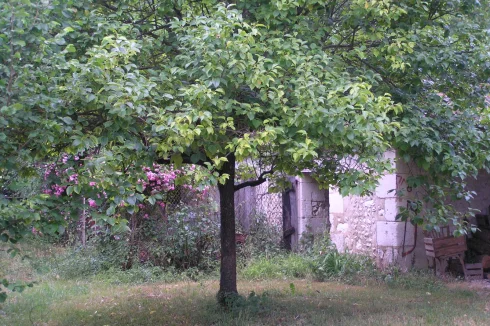
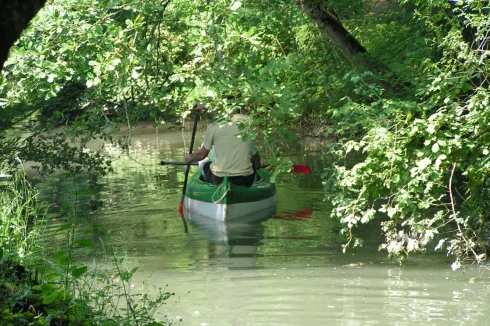
Key Info
- Type: Residential (Watermill / Windmill, Country House, Mansion / Belle Demeure, House) , Detached
- Bedrooms: 4
- Bath/ Shower Rooms: 2
- Habitable Size: 203 m²
- Land Size: 1.2 ha
Highlights
- In Périgord, quiet and surrounded by its park (3500m² to 12 000m²), 20km from Périgueux, 30km from Bergerac
- Nearby the village, 203m² house centered in its park, with trees well and river; many sheds, double garage
- Wide rooms, old bricks and rocks/stones, chestnut wood, old stone sink, fireplaces
- Completely restored, (roof, central heating, electricity….) and inside: with natural material.
- Living room46m², dining room 26m², four bedrooms, two bathrooms, dressing room, access to the shed and its old grinding mill
Features
- Balcony(s)
- Cellar(s) / Wine Cellar(s)
- Central Heating
- Character / Period Features
- Fireplace / Stove
- Garage(s)
- Garden(s)
- Land
- Mains Electricity
- Off-Street Parking
- Outbuilding(s)
- Renovated / Restored
- Rental / Gîte Potential
- Stone
- Terrace(s) / Patio(s)
Property Description
Located north of Bergerac, 20 km South West of Périgueux, the property is quiet, we find crayfish in the Creek and can do some kayaking on the reach of the mill. Neuvic and St Astier are about 10 km.
The large house surrounded by a park, bordered by a little stream, is located at the limit of the village, quiet, while being close to the grocery store, school and restaurants. 203m², 7 rooms, the house was converted into a spacious and pleasant cottage: chestnut wood and terracotta floors, fireplaces, exposed beams, give the character and the charm of old houses with all the comforts of today. The ground floor consists of a large living room (46m²), a dining room (26m²) with stonewalls, old stone sink, fireplaces, a kitchen (13m²), sanitary & cellar. Elm stairs give access to one side of the second floor: bedrooms (23 &14m² with access to a large balcony oriented south, 10m²) and bathroom. A second stairwell goes from the dining room to the second floor of the oldest part of the building: bedroom (17m²), dressing room and bathroom; the two landings communicate. An attic covers the oldest part, high enough to become a large room with a typical framework.
It has been restored and one of the bathroom still has its old cast iron tub. Natural material over the walls, ceilings and doors. Fuel central heating: Viessmann low temperature. New roof over the house.
The house has a shared wall with the mill barn, its old grinding wheel and oil press. The little stream flows quietly two meters below. Surface: 70m² each floor. The double garage is distinct. So are the three sheds (channel tile and stone).
The park has many trees, some fruit trees, a well, it is closed on the front part of the house. From 3200m² to 12 000m².
 Energy Consumption (DPE)
Energy Consumption (DPE)
 CO2 Emissions (GES)
CO2 Emissions (GES)
 Currency Conversion provided by French Property Currency
powered by A Place in the Sun Currency, regulated in the UK (FCA firm reference 504353)
Currency Conversion provided by French Property Currency
powered by A Place in the Sun Currency, regulated in the UK (FCA firm reference 504353)
| €275,000 is approximately: | |
| British Pounds: | £233,750 |
| US Dollars: | $294,250 |
| Canadian Dollars: | C$404,250 |
| Australian Dollars: | A$453,750 |
Location Information
Sold By Owner (FSBO)
Sold Privately
Property added to Saved Properties