Stunning 5-Bed Loft in Paris 11ème
Advert Reference: IFPC29676
For Sale By Owner (FSBO)
For Sale Privately
 Currency Conversion provided by French Property Currency
powered by A Place in the Sun Currency, regulated in the UK (FCA firm reference 504353)
Currency Conversion provided by French Property Currency
powered by A Place in the Sun Currency, regulated in the UK (FCA firm reference 504353)
| €3,800,000 is approximately: | |
| British Pounds: | £3,230,000 |
| US Dollars: | $4,066,000 |
| Canadian Dollars: | C$5,586,000 |
| Australian Dollars: | A$6,270,000 |

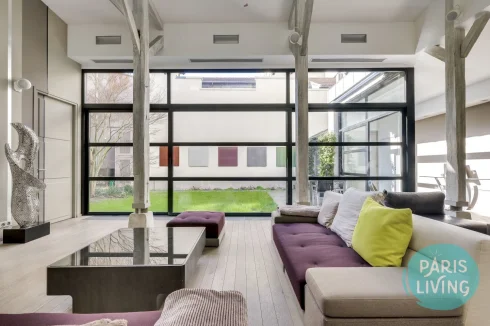
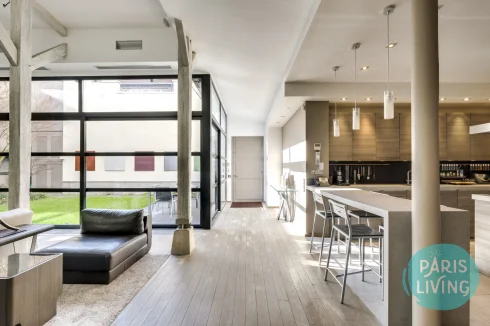
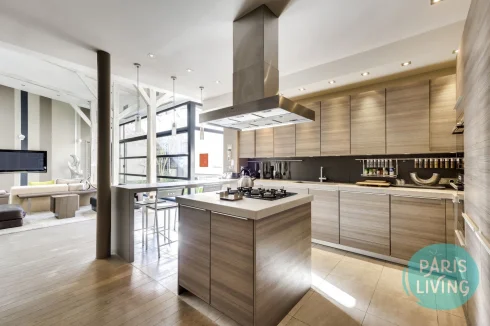
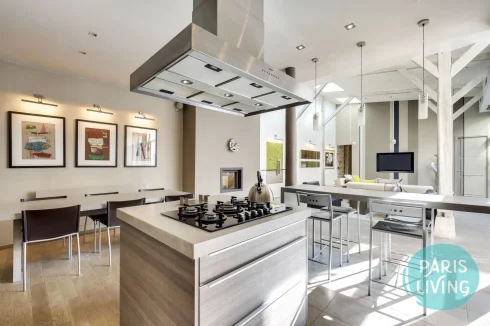
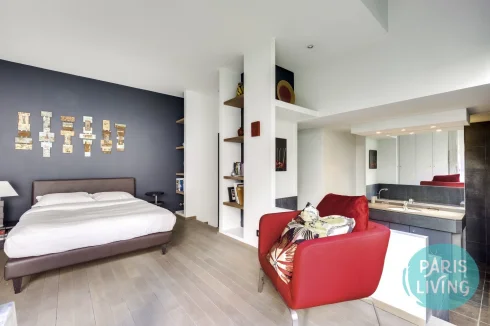
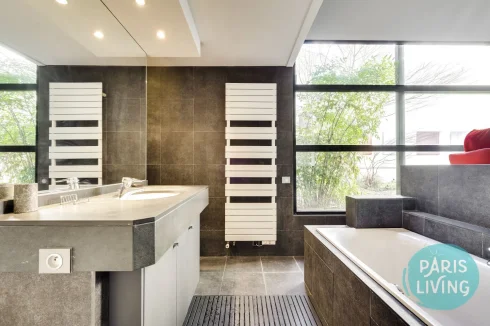
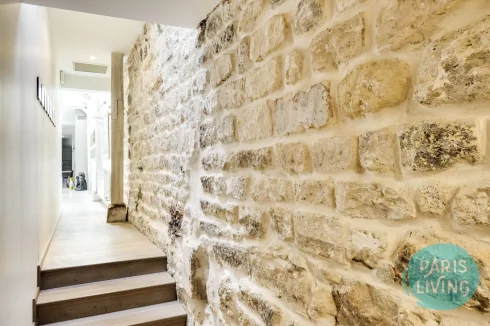
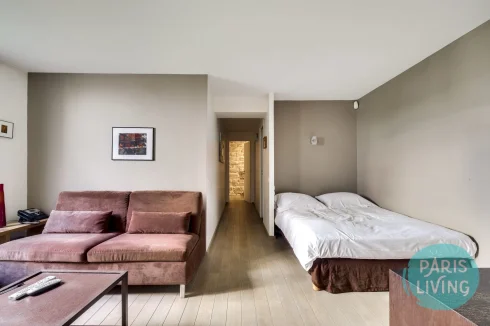
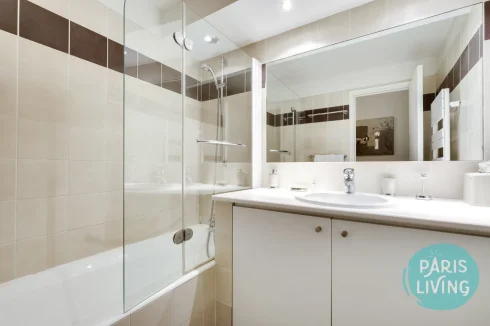
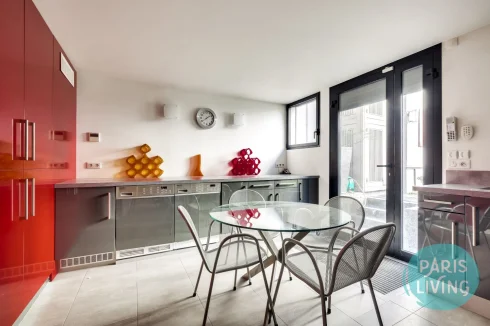
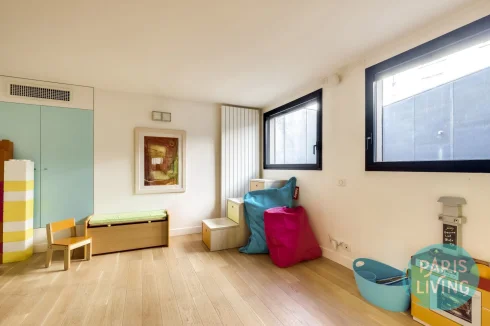
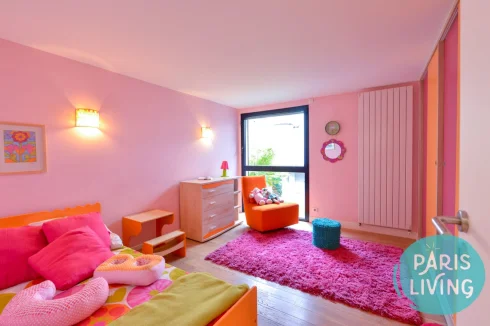
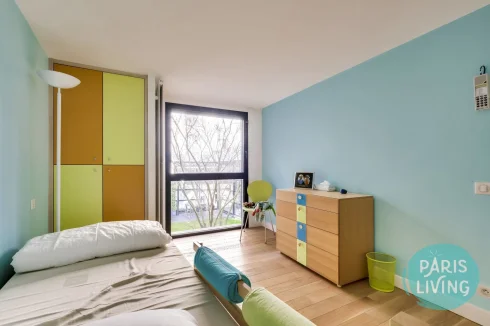
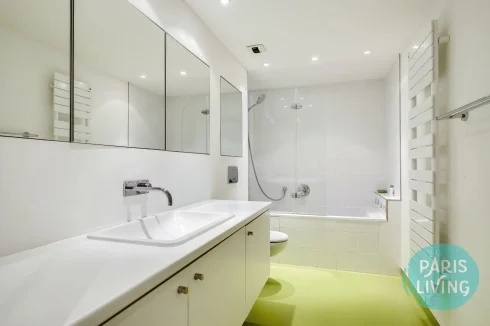
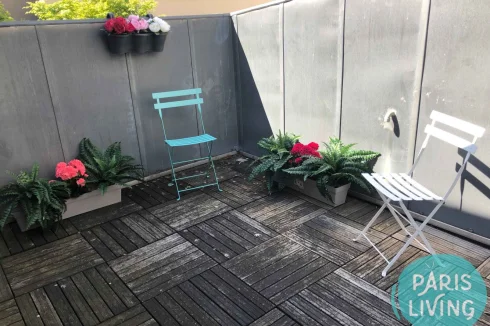
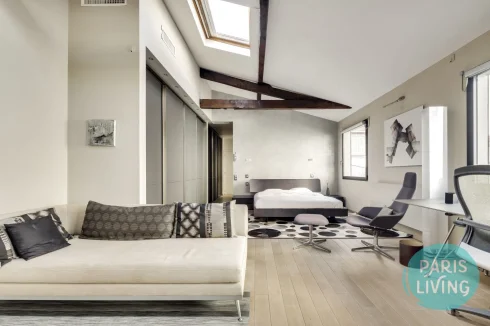
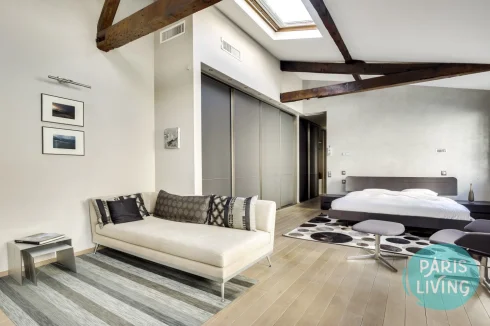
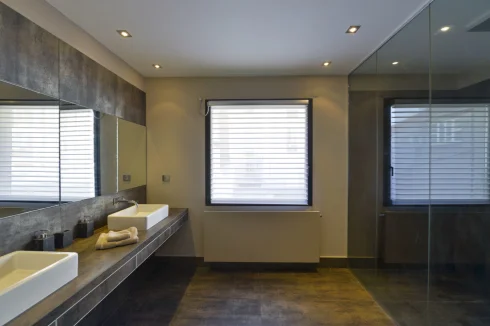
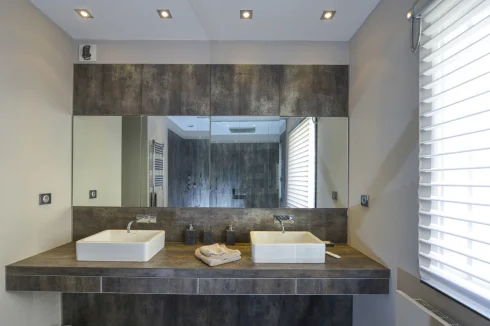


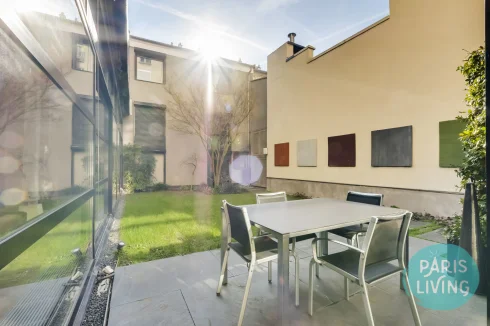
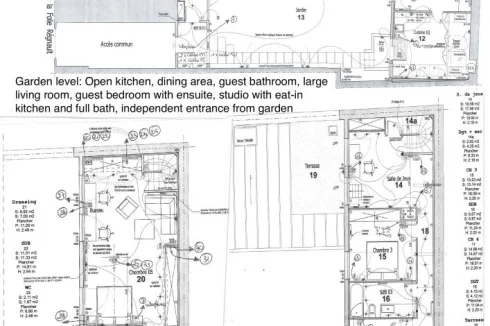
Key Info
- Type: Residential (Apartment)
- Bedrooms: 5
- Bath/ Shower Rooms: 5
- Habitable Size: 295 m²
- Land Size: 80 m²
Highlights
- 3-story loft with private garden
- Total calm in the lively 11th arrondissement
- Close to several métro lines
- Shops & restaurants
- The feel of a house in the center of the city
Features
- Garden(s)
- Gîte(s) / Annexe(s)
- Off-Street Parking
- Rental / Gîte Potential
- Terrace(s) / Patio(s)
Property Description
EXCLUSIVE: The perfect Parisian loft, sleek decor, seclusion, private garden. Exposed beams, immense ceiling height, restored stone walls & numerous skylights make this a rare hidden gem in the trendy & lively 11th arrondissement. Behind the classic Haussmanien façade on the rue de la Folie Regnault, this 3-story, 5-bedroom loft has feel of a house and is a verdant oasis of calm in the vivacious French capital. The residence is completely renovated with contemporary and elegant features including a lush and landscaped private garden, floor to ceiling windows all equipped with remote-controlled inside blinds and outside shutters, maximum 24-hour security and full internal sound system. Central gas heating system and air conditioning throughout.
Ground floor: Through a private gate, we arrive in the 800 square foot landscaped garden with irrigation system. The front door to the house immediately to the left has an entrance with a closet and direct access to the patio. The main open space of the loft includes a fully-equipped open kitchen (Smeg, Gaggenau, Poggel Pohl, Siemens appliances), a dining area, pantry, guest powder room, a vast living room measuring 530 square feet with 45-foot high ceilings, skylights, and finally a large guest bedroom with 1.5 bath and generous closet space, all facing the garden with large sliding glass doors.
The ground floor also features access to a fully-independent studio, composed of a bedroom, living area, eat-in kitchen, full bath, separate toilet, and large closet. Perfect for a fille au pair, or visiting family, it has its own entrance via the garden ensuring privacy which give it the possibility as well of being rented out separately.
First floor: This is the children’s floor, with a playroom, two bedrooms facing the garden, full bathroom and a private outside deck.
2nd and top floor: The stunning master suite is composed of a vast bedroom with a lounge area, work space, numerous custom closets, a spacious bathroom with a double shower, double vanity and separate toilet. Bright and airy with 40-foot high ceilings, it has views onto the garden and 2 skylights.
Possibility to acquire:
Parking space, valued at €30K, price to be discussed.
Street-facing commercial unit, practical for stocking sports equipment, but also possible to rent out for commercial use, valued at €120K, price to be discussed.
Contact Malindi PENDER on +33 (0)6 77 79 11 52 for more information, extra photos and full brochure.
 Currency Conversion provided by French Property Currency
powered by A Place in the Sun Currency, regulated in the UK (FCA firm reference 504353)
Currency Conversion provided by French Property Currency
powered by A Place in the Sun Currency, regulated in the UK (FCA firm reference 504353)
| €3,800,000 is approximately: | |
| British Pounds: | £3,230,000 |
| US Dollars: | $4,066,000 |
| Canadian Dollars: | C$5,586,000 |
| Australian Dollars: | A$6,270,000 |
Location Information
For Sale By Owner (FSBO)
For Sale Privately
Property added to Saved Properties