Perigordine Barn Conversion and Cottage
Advert Reference: IFPC29626
Under Offer By Owner (FSBO)
Under Offer Privately
 Currency Conversion provided by French Property Currency
powered by A Place in the Sun Currency, regulated in the UK (FCA firm reference 504353)
Currency Conversion provided by French Property Currency
powered by A Place in the Sun Currency, regulated in the UK (FCA firm reference 504353)
| €499,950 is approximately: | |
| British Pounds: | £424,957 |
| US Dollars: | $534,946 |
| Canadian Dollars: | C$734,926 |
| Australian Dollars: | A$824,917 |
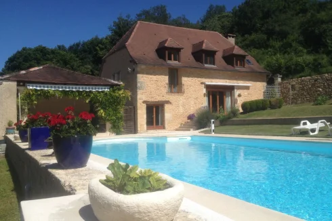
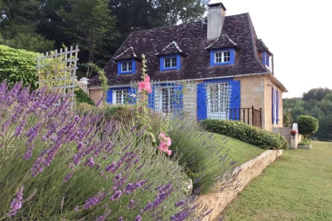
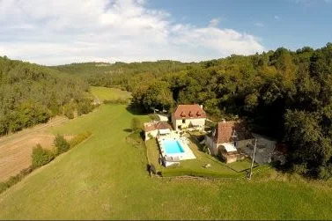
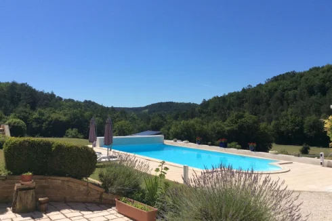
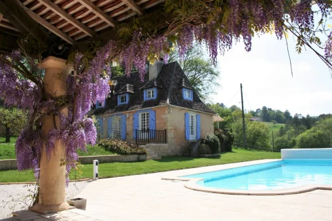
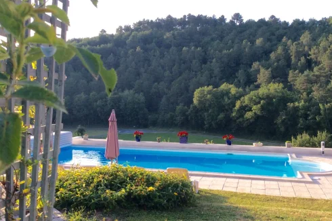

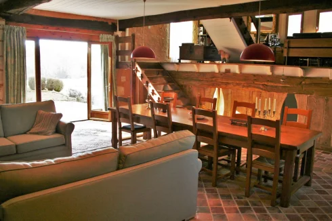
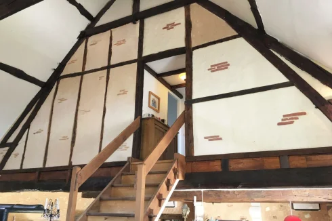
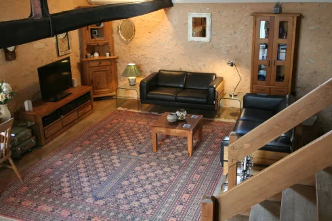
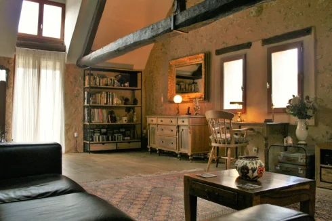
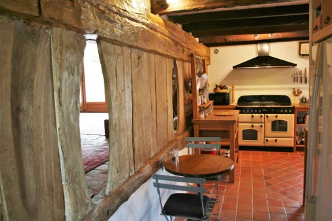
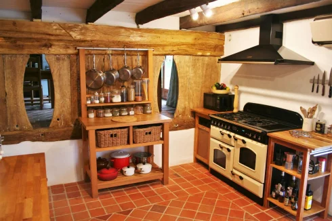
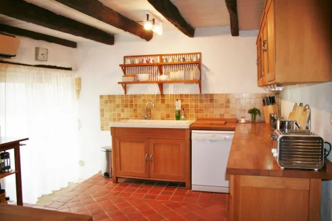
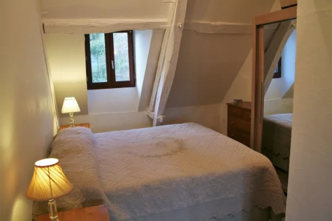
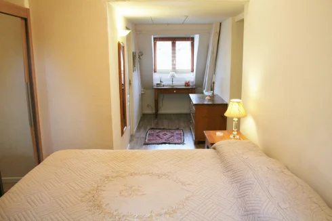
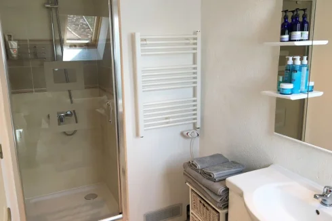
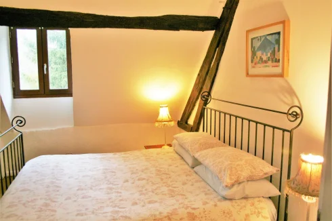
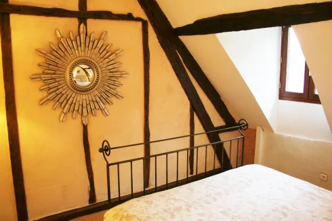
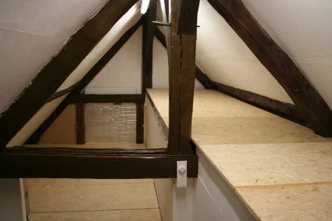
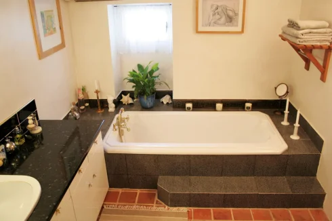
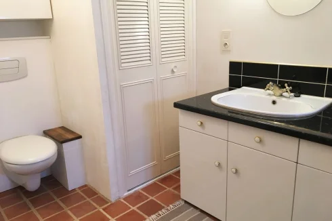
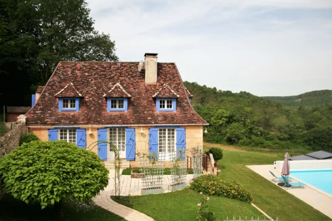
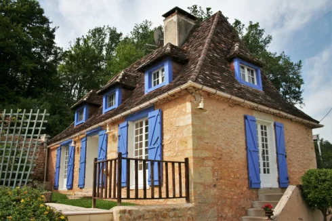
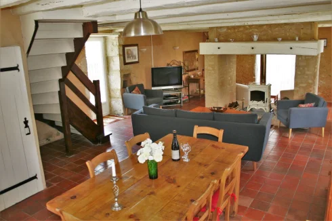
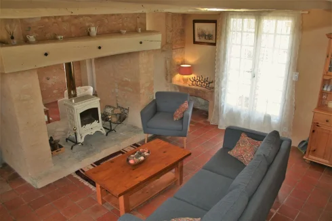
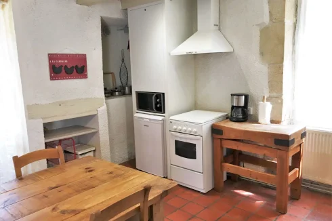
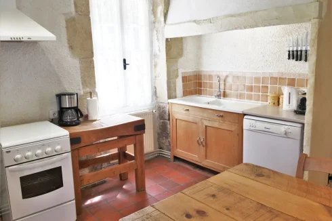
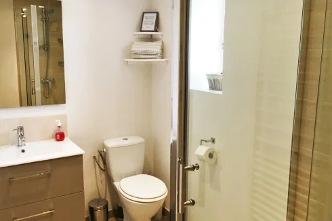
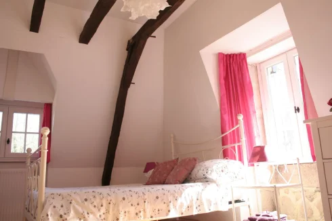
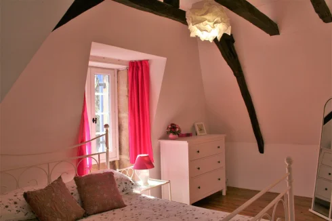
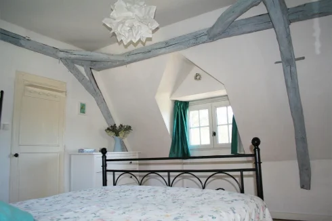
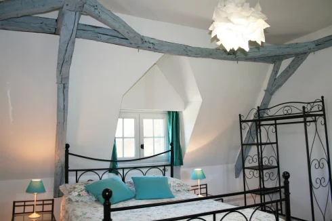
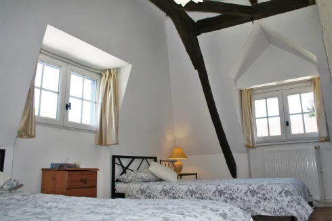
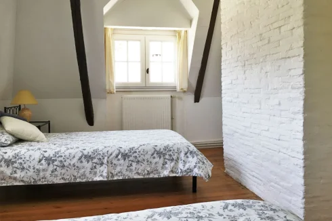
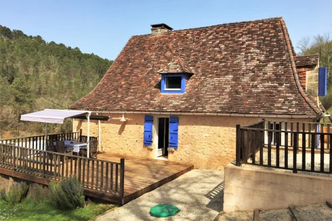
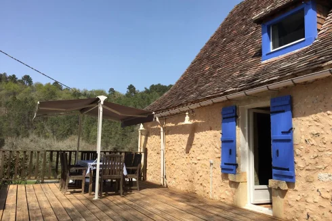
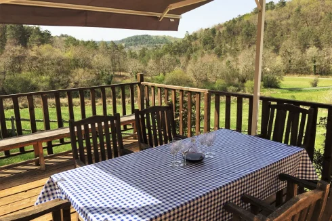
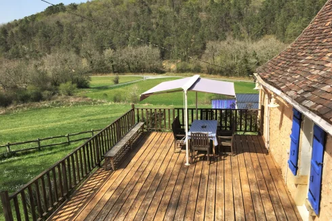
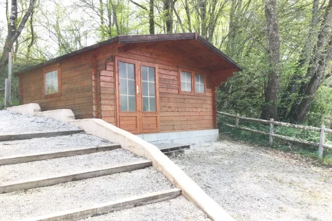
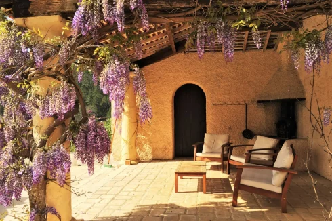
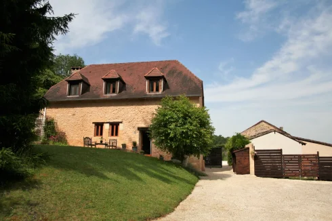
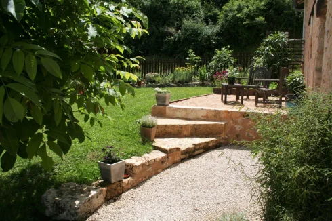
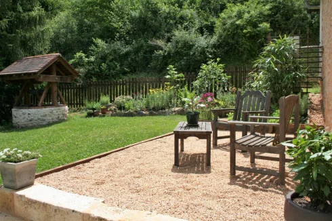
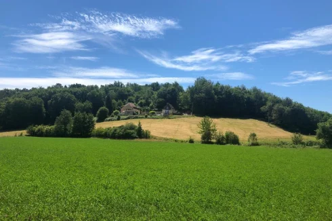
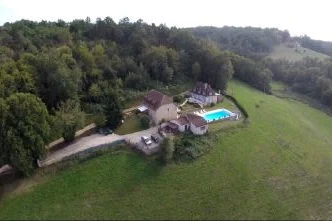
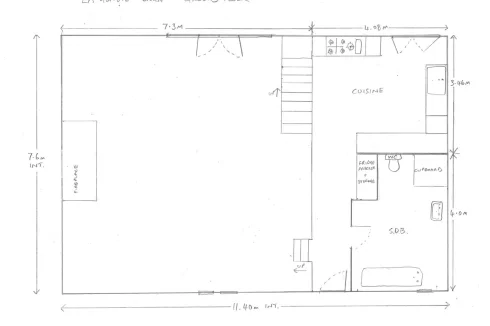
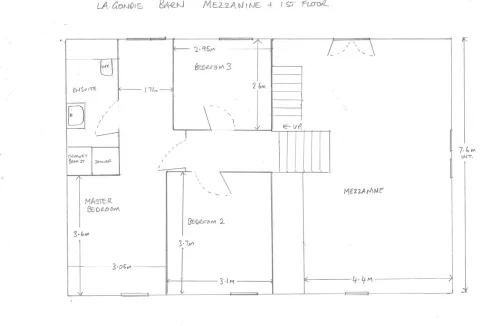
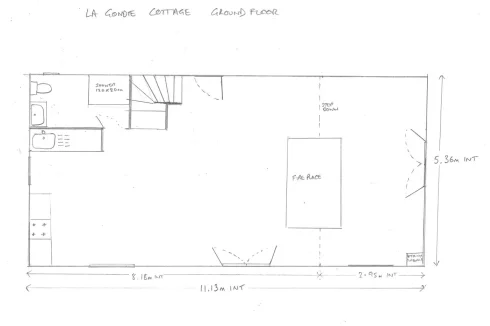
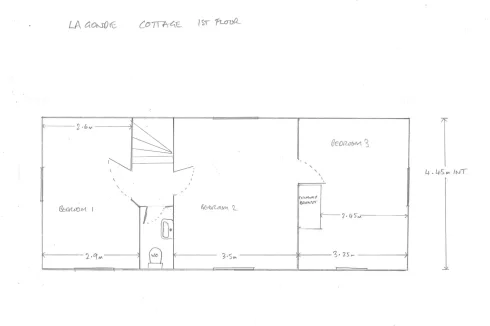
Key Info
- Type: Residential (Farmhouse / Fermette, House, Barn), Business (Gîte) , Detached
- Bedrooms: 6
- Bath/ Shower Rooms: 4
- Habitable Size: 218 m²
- Land Size: 2,316 m²
Highlights
- Magnificent location - no neighbours
- Stunning period properties
- Thoughtfully restored and updated
- Solar-heated saltwater pool
- 20 mins from historic city of Perigueux
Features
- Air Conditioning
- Balcony(s)
- Bed & Breakfast Potential
- Central Heating
- Character / Period Features
- Countryside View
- Covered Terrace(s)
- Double Glazing
- Driveway
- En-Suite Bathroom(s) / Shower room(s)
- Fireplace / Stove
- Furnished / Part Furnished
- Garden(s)
- Gîte(s) / Annexe(s)
- Off-Street Parking
- Outbuilding(s)
- Pool House
- Rental / Gîte Potential
- Revenue Generating
- Solar Panels
- Stone
- Swimming Pool
- Terrace(s) / Patio(s)
- Woodburner Stove(s)
- Workshop
Property Description
This beautiful barn conversion and cottage in a magnificent location present an opportunity to live in tranquility, yet close to the necessities of modern life.
The light and spacious stone buildings retain many original features including exposed beams and pierre apparente while renovations have incorporated modern energy efficient specification. Numerous terraces provide ample opportunities to enjoy the scenery and dramatic sunsets, as does the saltwater pool which incorporates solar heating and an electric roller cover. Remote control electric gates lead to the driveway and parking areas for more than six cars.
The barn offers country kitchen, bathroom, salon (8m x 6m) and mezzanine (8m x 4.5m) with beamed cathedral ceiling. Upstairs are three bedrooms, a master en-suite and loft access. The third bedroom is currently used as a dressing room. Solar panels provide hot water for the barn while energy-efficient climatisation (air con or heating) is fitted throughout. There is a high-spec 12kw Vermont wood-burner in the salon.
The cottage, with private terrace and parking for one car, has been rented out as a gite when family and friends are not visiting, and attracts summer income of €1,200 pw. The ground floor comprises an open-plan kitchen-diner-lounge and shower room/WC. Upstairs are two double bedrooms, a twin room and Wc. Hot water and central heating are powered by gas. All gite furniture can be included in the sale by negotiation.
There are various outbuildings, including a pool house (4.5m x 3.6m), workshop (4.6m x 3m) and pine chalet (5m x 4m) which provide scope for additional accommodation.
The DPE (April 2019) gave an impressive C-rating for energy efficiency, unusual in properties of this type.
La Gondie is a former “fief” situated in non-constructible farmland near the welcoming village of Blis et Born which has a local bar/restaurant. Walks and cycle rides in the wooded countryside start from the doorstep while an excellent selection of shops, restaurants and supermarkets are less than 15 minutes away.
Please scan to the end of the photos to see floor plans.
 Energy Consumption (DPE)
Energy Consumption (DPE)
 CO2 Emissions (GES)
CO2 Emissions (GES)
 Currency Conversion provided by French Property Currency
powered by A Place in the Sun Currency, regulated in the UK (FCA firm reference 504353)
Currency Conversion provided by French Property Currency
powered by A Place in the Sun Currency, regulated in the UK (FCA firm reference 504353)
| €499,950 is approximately: | |
| British Pounds: | £424,957 |
| US Dollars: | $534,946 |
| Canadian Dollars: | C$734,926 |
| Australian Dollars: | A$824,917 |
Location Information
Under Offer By Owner (FSBO)
Under Offer Privately
Property added to Saved Properties