Charming Country Home in a Well Reputed Wine Area Near Saumur
Advert Reference: IFPC29538
For Sale By Owner (FSBO)
For Sale Privately
 Currency Conversion provided by French Property Currency
powered by A Place in the Sun Currency, regulated in the UK (FCA firm reference 504353)
Currency Conversion provided by French Property Currency
powered by A Place in the Sun Currency, regulated in the UK (FCA firm reference 504353)
| €170,000 is approximately: | |
| British Pounds: | £144,500 |
| US Dollars: | $181,900 |
| Canadian Dollars: | C$249,900 |
| Australian Dollars: | A$280,500 |
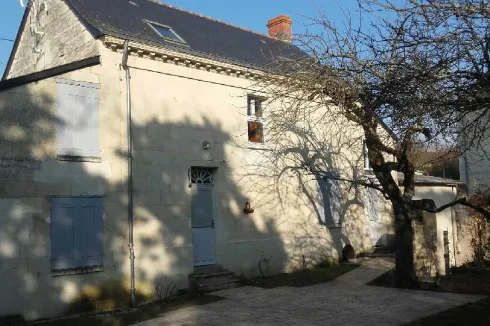
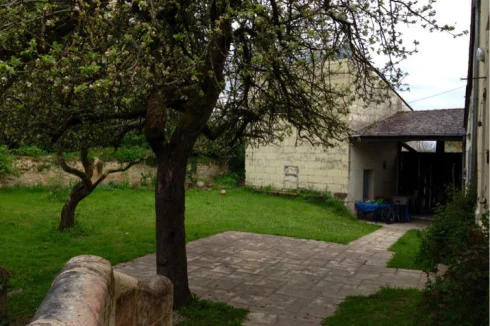
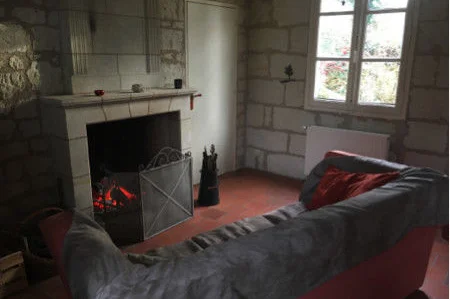

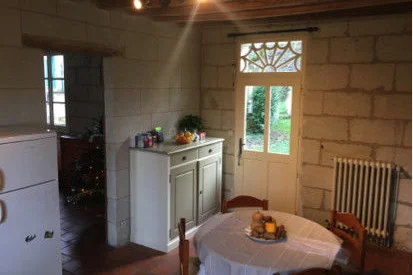
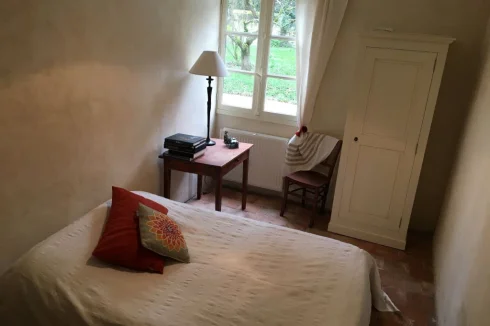
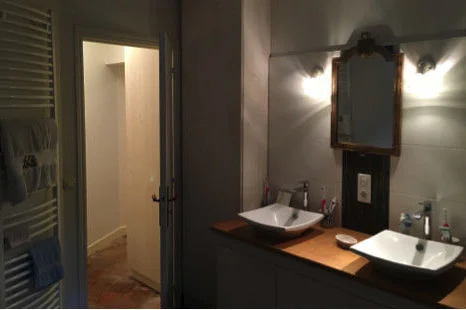

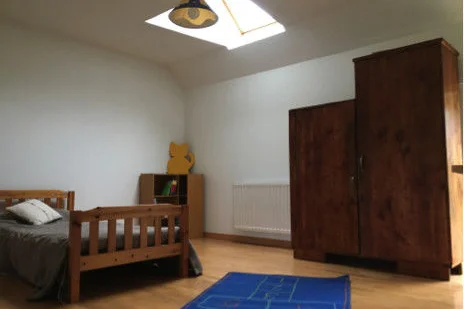
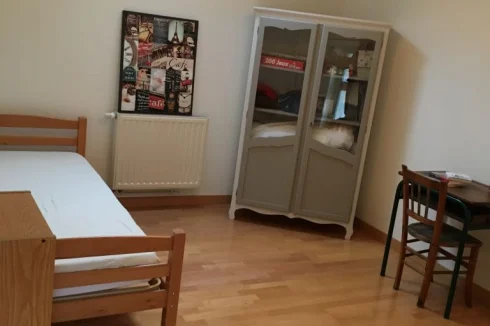
Key Info
- Type: Residential (Country House, House) , Detached
- Bedrooms: 3
- Bath/ Shower Rooms: 1
- Habitable Size: 150 m²
- Land Size: 720 m²
Features
- Character / Period Features
- Garden(s)
- Off-Street Parking
- Outbuilding(s)
- Rental / Gîte Potential
- Terrace(s) / Patio(s)
Property Description
Welcome in a 19th century traditional country home, located in a small village near Brézé (5 minutes drive), Fontevraud (10 minutes) and Saumur (15 minutes). The story began in 1995 when this house came to us. As expatriate, we were looking for a serene spot, where we could come back to France and recharge by being close to nature. At the time, the home was in need of so much work that it required some updating and freshening up. It was in a place where it was asking for some refreshment. So, everything you will see, is the result of loving renovations completed through the years. At the time, there was only one type of flooring and the living room walls were green, accompanied with a raspberry ceiling. The second floor was hiding a gigantic attic, which was waiting for some repairs and to be nourished with pinches of our creativity. We wanted to keep Grand Fond's authentic atmosphere, so we were careful not to alter it too much while adding our personality to it. As the years passed, this was our retreat; our place that enabled us to escape the busyness of our lives and to recharge and reconnect with our family. The pictures capture the quiet peace and tranquility the property fills your senses with when visiting there. Even in the winter, you feel enveloped in the peacefulness when curling up with a book beside the fireplace while listening to the flames sputtering up the fireplace. In the spring, witness the fragrance of the blooming purple lilac weaving in and out in the garden paradise, orchestrated by the song of the birds. In the summer, the generosity of the fig tree, would make the whole family and friends gather around the table on the patio under the apple tree, where beautiful culinary souvenirs would be created. Moreover, it was such an honor to thank the prune tree with his gifts, where sweet smells coming out of the kitchen would turn it into a tart to sample it in the middle of the afternoon, or in the morning, some homemade jam, on a slice of a fresh baked bread. In the fall season, the garden would comfort us with some apples as well. This garden, was such a blessing, where incredible memories were created and the camera, as a witness, would feed our albums afterwards.
I am happy to present, Grand Fond, our warm and inviting year round vacation home.
Like it did to us, may the house complement with your personality.
The porch.
As you walk through the majestic authentic doors, you are welcomed by the serene yet generous atmosphere where your eyes will gratefully witness the lushy green paradise. To your left an old well sits under the porch and on the right a door opens into a small building (356 square feet). We used this space for storage but this could be easily turned into a small, two level apartment that already has all the services connected (water, electricity, heating). Free your creativity!
After entering through the porch, the ceramic slabs guide you to the beautiful garden. A lovely gift of nature this wonderful place has to offer.
In front of the porch, a patio has been made where in the summer it can hold a table. The warm sunlight is perfectly shaded by the majestic apple tree. This garden holds a fruitful, unique potential. You have a green hand? Or one asleep, waiting to be expressed? Let it be and experiment. The generous fig tree, among the other two, is just waiting for some new delicacies to stand next to them. Furthermore, the lilac in the back, neighbor of the fig tree, is waiting for some other fragrances to create new multicolored tales.
At the back of the house, behind the apple tree, we walk down and face a small green quarter guarded by the sweet prune tree. Facing it, stand, four different caves of different sizes. It can be storage spots, or big enough places to hold a table and invite people in a different atmosphere, next to some finely selected wine bottles, delicately stored in it.
This is a place where your imagination can run wild and at your will, create a new universe.
After closing the main door, you face directly to your right and enter into the living room (290 square feet). A cozy place, where the hard local sand stones, called "tuffeau" and the tiles, create the feeling of a protective home. In the winter the home will keep you warm from the cold weather outside and in the heat of the summer sun, the home stays fresh and cool. The heart of the home is the rustic traditional fireplace. This will awake your skills with wood and stoking a fire that turns this place into a warm atmosphere (along with the help of two radiators as well). Your personal touch is waiting to compliment the authenticity and timeless atmosphere of this room.
Let's continue into the room where goodies are made.
After walking through the living room, we enter the kitchen (195 square feet). Another fireplace is hosting this area, however, it cannot be used. On the left of it, is a traditional food cabinet, for storage. Another entryway here, is an exit that takes you to the garden. This is an easy access in the summer between kitchen and patio for entertaining family and friends for lovely dinners. Facing the door, at the end of the kitchen, stands a sink and a spot to put your dishwasher.
We continue the visit and walk through the corridor that leads us to the tiled floor at the entrance to the first bedroom (119 square feet). This charming cocoon, holds enough space to put a wardrobe, a bedside table and a little dresser. The day light coming from the garden through the window, gives a beautiful glow on the creme walls, where your pictures and a mirror could be nice accents if you wanted. This room is heated by a radiator.
At the end of the corridor, you will find the restroom and storage closet across the hall from each other.
Let's open another door and enter the recently renovated bathroom (77 square feet). There are, two luscious sinks and three cupboards that provides ample storage space. A spacious Italian shower, gives you quiet or singing moments. A door opening to the garden can allow you if you wish, to head outside to your lounging chair and soak in the sunshine. A heated holder, can hang your kitchen towels.
Walking back through the kitchen and the living room, towards the back entrance room (99 square feet). A luminous space with a high ceiling and a stairs leading you to the next level (previously the attic). This space has authentic ceramic floors and all of the cabinets were custom made by a carpenter.
The stairs lead us to the 2nd level. There is a window facing the street that allows light into this wooden corridor. This area has two bedrooms and a two-piece washroom.
The spacious first bedroom (216 square feet) can hold at least two beds and can sleep up to four people. Lots of daylight flows through from two windows facing the garden. Beautiful neutral color that allows your creativity to materialize your unique style. The second bedroom is (140 square feet), can sleep two, and also has a nice window that allows daylight in.
These two bedrooms are heated by one radiator and are highly insulated.
Thank you for your time.
May this place, be your new home-life companion, and let your inner self be in peace and express it.
 Energy Consumption (DPE)
Energy Consumption (DPE)
 CO2 Emissions (GES)
CO2 Emissions (GES)
 Currency Conversion provided by French Property Currency
powered by A Place in the Sun Currency, regulated in the UK (FCA firm reference 504353)
Currency Conversion provided by French Property Currency
powered by A Place in the Sun Currency, regulated in the UK (FCA firm reference 504353)
| €170,000 is approximately: | |
| British Pounds: | £144,500 |
| US Dollars: | $181,900 |
| Canadian Dollars: | C$249,900 |
| Australian Dollars: | A$280,500 |
Location Information
For Sale By Owner (FSBO)
For Sale Privately
Property added to Saved Properties