Four Bedroomed Detached Village Property with Excellent Gite Potential
Advert Reference: IFPC29488
For Sale By Owner (FSBO)
For Sale Privately
 Currency Conversion provided by French Property Currency
powered by A Place in the Sun Currency, regulated in the UK (FCA firm reference 504353)
Currency Conversion provided by French Property Currency
powered by A Place in the Sun Currency, regulated in the UK (FCA firm reference 504353)
| €156,000 is approximately: | |
| British Pounds: | £132,600 |
| US Dollars: | $166,920 |
| Canadian Dollars: | C$229,320 |
| Australian Dollars: | A$257,400 |
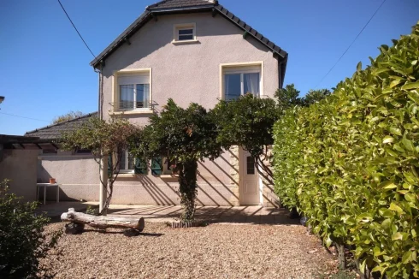
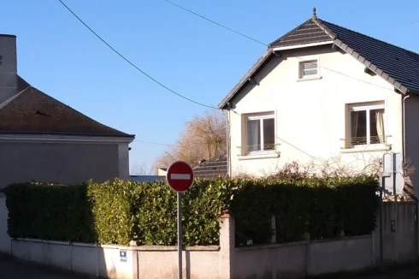
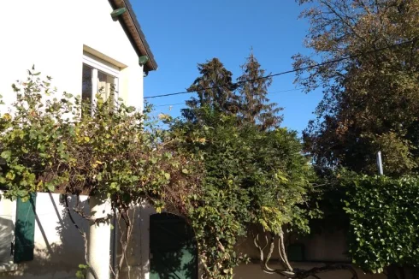
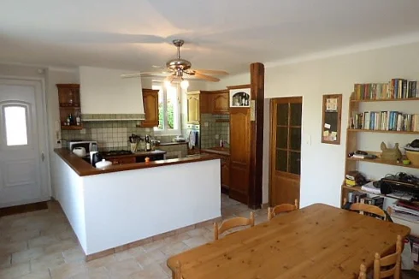
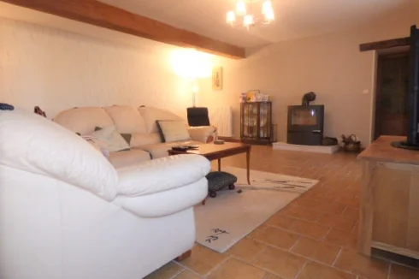
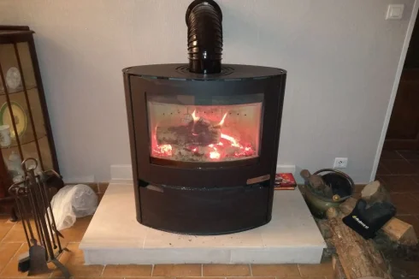
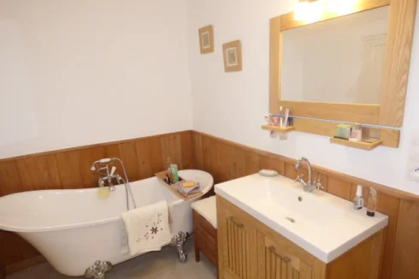

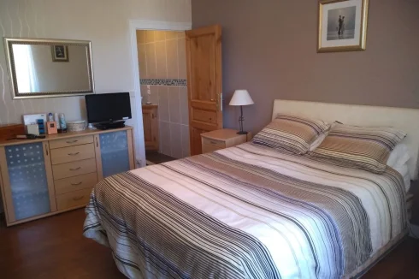
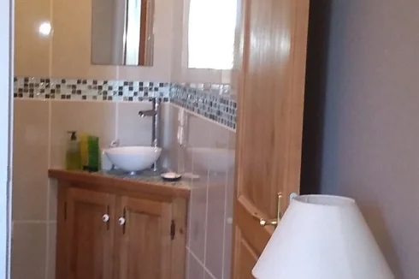
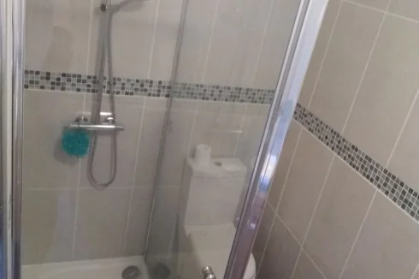
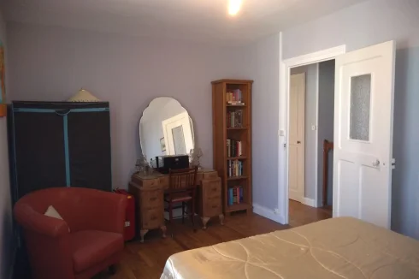
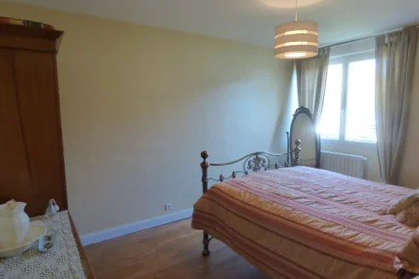
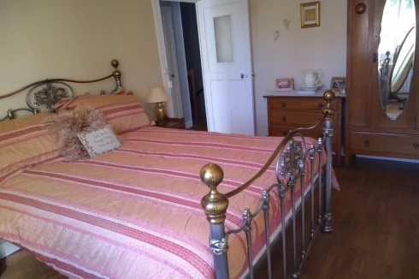
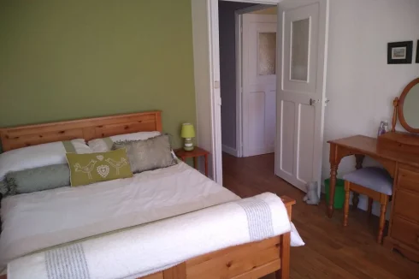
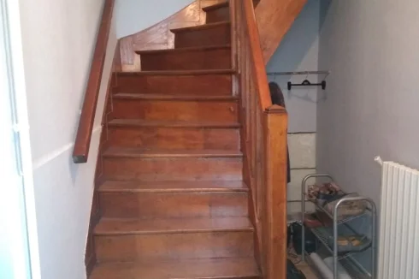
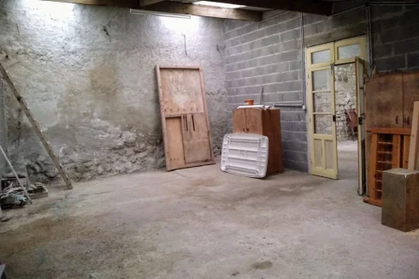
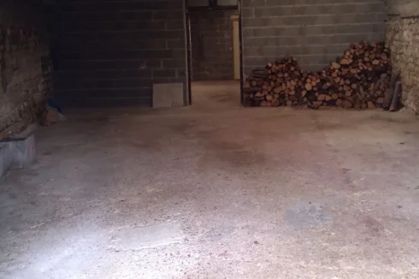
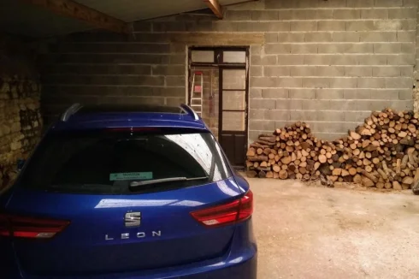
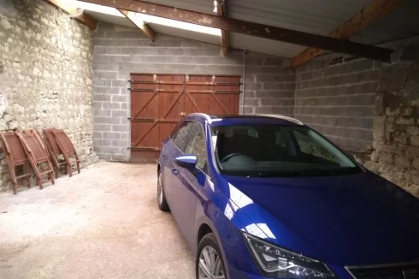
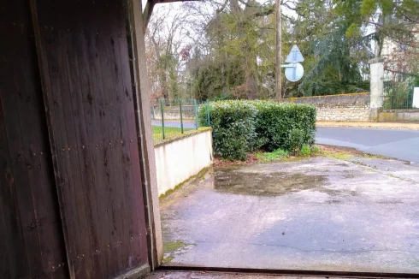
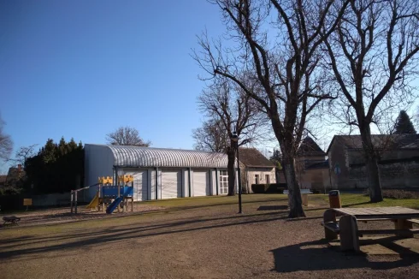
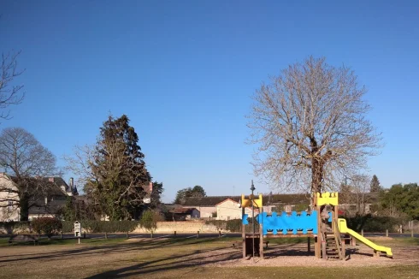
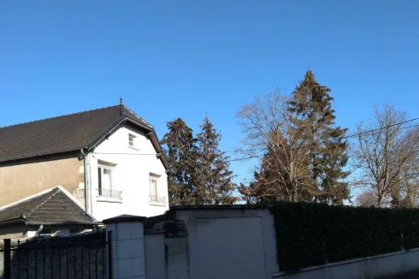
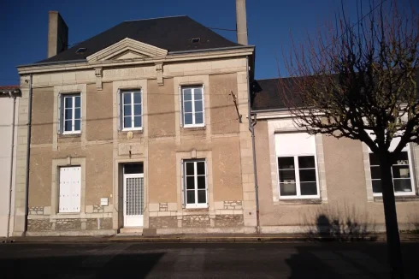
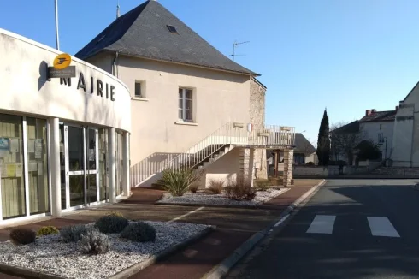
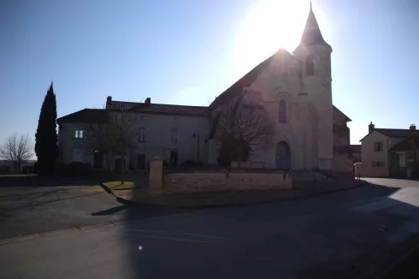
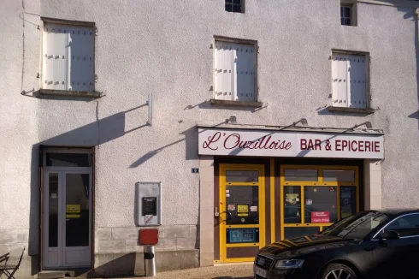
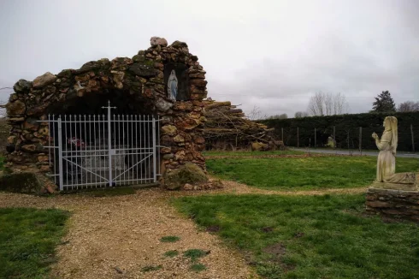
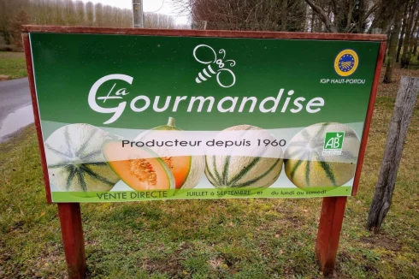
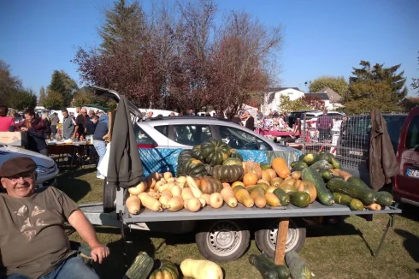
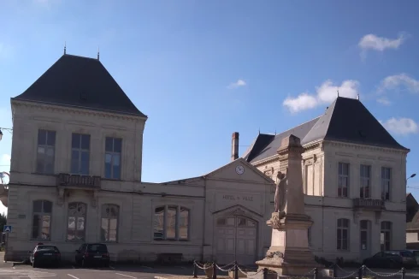
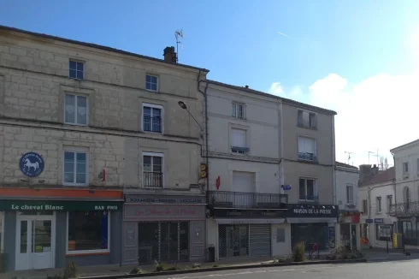
Key Info
- Type: Residential (House) , Detached
- Bedrooms: 5
- Bath/ Shower Rooms: 2
- Habitable Size: 162 m²
- Land Size: 62 m²
Highlights
- Close to school, village shop and mairie
- Fully enclosed, easy to maintain garden with sun and shade
- Close to Futuroscope and other tourist attractions, yet peaceful environment
- Easy access to autoroute, TGV and airports
- Fully renovated 2007-2018
Features
- Central Heating
- Double Glazing
- Garage(s)
- Garden(s)
- Off-Street Parking
- Outbuilding(s)
- Rental / Gîte Potential
- Terrace(s) / Patio(s)
Property Description
Overview:
Four bedroomed detached house situated in the centre of the village of Ouzilly, in the Vienne department of France. The property is in excellent condition, having been fully renovated to a high standard, including a new roof, and tastefully redecorated throughout. The garages and outbuildings are considerable and offer lots of space for parking, storage and workshop facilities. The fully enclosed garden is of a manageable size, low maintenance and private.
Location:
The village has a primary school, church, salle des fêtes, sports complex and small shop with bar. The Mairie provides postal services as well as local administration. The Place des Marronniers provides leisure space for boules, picnics and a children’s play area. All amenities are a moment’s walk from the property, apart from the sports complex, which is situated at the far end of the village. Within the commune are number of local producers of fruit and vegetables, as well as a small vineyard. The larger vineyard of the Château des Roches in Marigny-Brizay is just two kilometres away.
The market town of Lencloître, 5 kilometres from Ouzilly, provides many facilities including: banks, post office, pharmacy, medical centre, dentist, bakeries, butchery, fishmonger, small supermarket, newsagent, florist, hairdresser, beautician, homewares store, garage, bars, restaurants, takeaways, swimming pool, cinema, music school. On Saturday morning there is a small but excellent market and on the first Monday of each month the ‘foire’, which is a large, traditional market with vendors of all kinds from many regions of France. Whether you are looking for a hat, a hammer, fresh produce, or hot food and a glass of wine, you will find it there. The other special markets to look out for in Lencloître are the Marché des Producteurs in August, and the Marché de Noël in December.
The area around Ouzilly is plentiful with local producers and vineyards. The Charentais Melons are a speciality of the region and can be purchased directly from the farm in Ouzilly itself. Neuville de Poitou (14kms) boasts the only traditional brewery in the Vienne, as well as the Huilerie de Poitou, which has produced walnut oil since 1850. Good restaurants abound in this area, many of which make use of local produce and don’t charge tourist prices.
Futuroscope and the commercial zone of Chasseneuil beside the Route Nationale 10 are just 15 minutes’ drive away. Other leisure facilities and attractions nearby include the lake and leisure park of St Cyr (12kms), the Château de Dissay (12kms), the Gallo-Roman Theatre at Naintré (15kms), the walled 17th century town of Richelieu (29kms), the mediaeval citadel of Chauvigny (37kms), the spa town of La Roche-Posay with its casino and horse racing (39kms).
Excursions within an hour’s drive of the property include: Centre Parcs – Bois aux Daims (51kms), the Abbey of Fontevraud (59kms), Angles sur l’Anglin (50kms), Chinon (50kms), Montsoreau (63kms), DéfiPlanet' Adventure Park (50 kms), La Vallée des Singes (71kms), Château de Loches (70kms), Saumur (73kms), Château de Villandry (75kms). Many vineyards of the Loire Valley are less than an hour’s drive.
Ouzilly has easy access to all the facilities and attractions of the large town of Châtellerault (17kms) and the historic city of Poitiers (26kms). A number of airports are within easy reach, the closest being Poitiers-Biard (24kms). From the Gare du Futuroscope (14kms) the TGV takes just 90 minutes to arrive in Paris. The Autoroute 10 is easily accessible and only fifteen minutes’ drive from the village. Further afield, yet easily accessible by autoroutes and major roads, are the airports at Tours (89kms), Limoges (145kms), La Rochelle (168kms) and Nantes (179kms).
Kitchen (25m²):
The door from the garden leads into the spacious family sized dining kitchen. Fitted wall and base units with ceramic tiled counters and oak French style bar above the counters. Housing for fridge/freezer, integral dishwasher, electric oven, and hob (3 gas rings, one electric plate) with extractor fan above. The hob is connected to a gas bottle concealed in one of the base units. Feature lights above the hob and sink. Window overlooking the garden, triple window to the side aspect. Ample electrical sockets. Two radiators. Intercom phone to buzzer outside the main gate. Switch for outside light. Overhead light fitting with fan. Ceramic tiled floor. Doorway and large window height aperture, with oak mantle, gives access to:
Sitting Room (33.5m²):
The expansive sitting room easily accommodates both lounge furniture and formal dining suite. A modern and highly efficient Scandanavian wood burner sits on a stone plinth. Two windows to side aspect. Two radiators. Overhead modern chandelier. Telephone sockets, aerial socket, numerous electrical sockets. Ceramic tiled floor. Door gives access to:
Study/Bedroom 5 (16m²):
Currently used as a storage room, with potential for development. Window to side aspect, radiator, electrical sockets. Ceramic tiled floor. Water meter and stop cock. A second door gives access to the first of two attached garages.
Hallway (8m²):
A door from the kitchen leads to the hallway, which has useful understairs storage with hanging rail for coats. Radiator. Overhead light. Ceramic tiled floor. Door to WC (3m²) comprising of toilet, washbasin and large storage cupboard with louvre doors. Ceramic tiled walls and floor. Window overlooking garden. Another door leads from the hallway to:
Utility Room (8m²):
Two high windows overlooking the garden. Double sink unit and draining board. Ample electrical sockets. Mains electrical unit for the house. Ceramic tiled floor.
Stairs/Landing:
From the hallway, the oak staircase leads to the first floor landing, with oak parquet floor. Overhead light. Electrical sockets. Ceiling hatch gives access to loft. Door into walk-in cupboard (2m²) with hanging rail, shelf and overhead light. The landing leads to four double bedrooms and family bathroom.
Family Bathroom (7m²):
The large family bathroom has a Victorian style bath and fittings, and separate quadrant shower cabin. Cherry wood surround panelling, artisan crafted. Washbasin unit with mirror and lights over. Remote controlled brightness to overhead light. Remote controlled colour options spotlight above shower. Hairdryer/shaver socket. Extractor switch. Radiator. Ceramic tiled floor.
Bedroom 1 (15.5m²):
Window to side aspect. Oak parquet flooring. Numerous electrical sockets. Telephone socket. Radiator. Door to ensuite shower room (3m²): double sized shower with dual shower heads and reinforced glass panels. Artisan crafted corner wash basin unit. Mirror with light over. Extractor switch. Shaver socket. Fully ceramic tiled walls and floors.
Bedroom 2 (14m²):
Window to side aspect. Oak parquet flooring. Numerous electrical sockets. Radiator.
Bedroom 3 (12.5m²):
Window overlooking the garden. Oak parquet flooring. Numerous electrical sockets. Radiator.
Bedroom 4 (10m²):
Window overlooking the garden. Oak parquet flooring. Numerous electrical sockets. Radiator.
Garden and Outbuildings:
Fully enclosed private garden (62m²), with surrounding wall and laurel hedge to height of 3 metres approx. Large paved terrace with pergola overhead; well established wisteria and honeysuckle. Gravel to rest of garden for low maintenance. Exterior light over terrace. Retractable washing line. Outbuilding with electric power, light and water tap, all connected to the mains supply of the house. Wooden gate with lock, insert post box, security buzzer, satellite dish.
To the rear of the property are two large garages, giving ample parking for four standard cars, storage for logs, workshop potential. Each garage has large doors, one set to the side aspect and the other set to the rear with private parking for one vehicle. The first garage gives access to the boiler room, grenier and cave. From the cave a covered corridor leads to the utility room. Power and lighting throughout.
Connected Services and Utilities:
Mains electricity, water and drainage. Oil fired central heating system. Bottled gas connection to cooking hob. Good internet connection 35mbps. Landline telephone connection. TV aerial and satellite dish. Double glazed upvc windows and exterior door.
Taxes 1100 euros per annum
Energy certificate available
 Currency Conversion provided by French Property Currency
powered by A Place in the Sun Currency, regulated in the UK (FCA firm reference 504353)
Currency Conversion provided by French Property Currency
powered by A Place in the Sun Currency, regulated in the UK (FCA firm reference 504353)
| €156,000 is approximately: | |
| British Pounds: | £132,600 |
| US Dollars: | $166,920 |
| Canadian Dollars: | C$229,320 |
| Australian Dollars: | A$257,400 |
Location Information
For Sale By Owner (FSBO)
For Sale Privately
Property added to Saved Properties