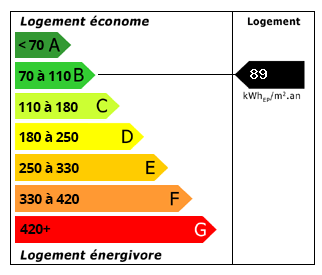200yr Old Farmhouse Converted into Two 6 Bed Houses with Independent Pools
Advert Reference: IFPC29098
For Sale By Owner (FSBO)
For Sale Privately
 Currency Conversion provided by French Property Currency
powered by A Place in the Sun Currency, regulated in the UK (FCA firm reference 504353)
Currency Conversion provided by French Property Currency
powered by A Place in the Sun Currency, regulated in the UK (FCA firm reference 504353)
| €595,000 is approximately: | |
| British Pounds: | £505,750 |
| US Dollars: | $636,650 |
| Canadian Dollars: | C$874,650 |
| Australian Dollars: | A$981,750 |

Key Info
- Type: Residential (Country House, Farmhouse / Fermette, House), Business (Gîte) , Detached
- Bedrooms: 12
- Habitable Size: 620 m²
- Land Size: 1.12 ha
Highlights
- Traditional Lomagne farmhouse
- Converted into 2 spacious 300m2 houses
- Comfortable home plus 6-bedroom gite
- 1 hectare wooded parkland/garden
- Two swimming pools 5mx10m
Features
- Central Heating
- Character / Period Features
- En-Suite Bathroom(s) / Shower room(s)
- Garden(s)
- Lake(s)
- Off-Street Parking
- Outbuilding(s)
- Swimming Pool
- Terrace(s) / Patio(s)
Property Description
Borde Basse is a traditional 200 year old Gascon farmhouse, converted in 2001 into two adjacent but completely independent houses. La Ferme retains many original features, and La Grange, created from the barns, is exceptionally light and airy.
Each house has:
- a terrace with outside seating and dining areas,
- a 10 x 5m swimming pool (one with a security fence and the other with an electric security cover)
- a separate driveway
- its own parking area
- oil-fired central heating
La Ferme (260m2) is entered from the traditional east-facing arched terrace, now facing one swimming pool, and consists of:
On the ground floor
- kitchen (31m2) with original terracotta floor tiles and a walk-in larder
- sitting room (25m) with a large inglenook fireplace, a magnificent wooden ceiling and the original terracotta floor tiles
- drawing room (20m2) with oak parquet floor
- master bedroom (34m2 ) with large fitted wardrobes and en suite bathroom with shower, bath, wash basin and wc. All with original floor tiles
- guest bedroom (26m2) with large fitted wardrobe and en suite shower room with wash basin and wc.
On the first floor - which features magnificent original beams :
- office (11m2)
- single bedroom (8m2)
- games room (17m2)
- bathroom with bath, wash basin and wc
- bedroom (31m2)
- bedroom (22m2)
- bedroom (18m2)
La Grange is entered from the spacious west-facing terrace near the second swimming-pool and consists of:
On the ground floor:
- kitchen/dining room (28m2 )which opens into a spacious living room (36m2) with a high ceiling, a chestnut parquet floor and an oak staircase to the upper floor
- laundry room (off the kitchen)
- master bedroom (22m2) with ensuite shower room with walk-in shower, wash basin and wc
- large bathroom featuring a Japanese “ofuro” (two person japanese bath), a walk-in shower, wash basin and wc - all adapted for handicapped wheelchair users.
- two large bedrooms of 28m2 and the other 32m2
- separate wc
On the first floor:
- a pretty 10m2 mezzanine overlooking the lounge
- bathroom with bath, wash basin and wc
- 3 bedrooms (each of 18 m2) one with ensuite shower room with shower wash basin and wc
Oil fired central heating with separate boilers in each house, 2 separate septic tanks, separate mains electricity and water supplies.
In addition to providing a lovely comfortable home, Borde Basse has considerable business potential - B & B, gîte, training centre etc. The current owners are English and ran residential EFL courses for many years, earning 80-100 000€ per annum, and they now earn up to 2900€ per week for holiday rentals. The houses have separate water & electricity supplies, drainage systems and oil-fired central-heating.
Set in peaceful rolling farmlands and woods with its own 1.1 hectare wooded park, Borde Basse is within easy reach of the A62 and A20 motorways at Castelsarrasin and Montauban respectively and is less than one hour from Toulouse International Airport.
 Energy Consumption (DPE)
Energy Consumption (DPE)
 CO2 Emissions (GES)
CO2 Emissions (GES)
 Currency Conversion provided by French Property Currency
powered by A Place in the Sun Currency, regulated in the UK (FCA firm reference 504353)
Currency Conversion provided by French Property Currency
powered by A Place in the Sun Currency, regulated in the UK (FCA firm reference 504353)
| €595,000 is approximately: | |
| British Pounds: | £505,750 |
| US Dollars: | $636,650 |
| Canadian Dollars: | C$874,650 |
| Australian Dollars: | A$981,750 |
Location Information
For Sale By Owner (FSBO)
For Sale Privately
Property added to Saved Properties