Elegant Villa with Well-Established B&B in Stunning, Tranquil Setting
Advert Reference: IFPC29079
For Sale By Owner (FSBO)
For Sale Privately
 Currency Conversion provided by French Property Currency
powered by A Place in the Sun Currency, regulated in the UK (FCA firm reference 504353)
Currency Conversion provided by French Property Currency
powered by A Place in the Sun Currency, regulated in the UK (FCA firm reference 504353)
| €295,000 is approximately: | |
| British Pounds: | £250,750 |
| US Dollars: | $315,650 |
| Canadian Dollars: | C$433,650 |
| Australian Dollars: | A$486,750 |
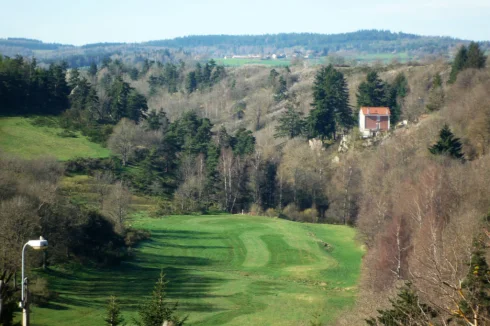
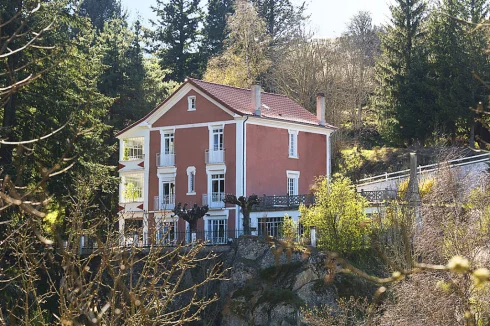
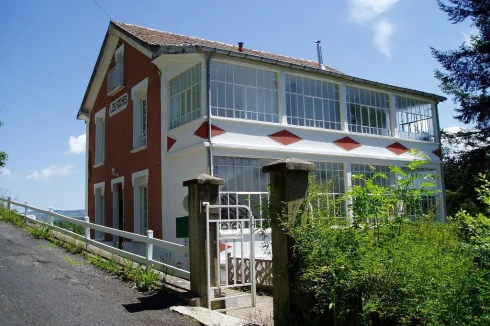
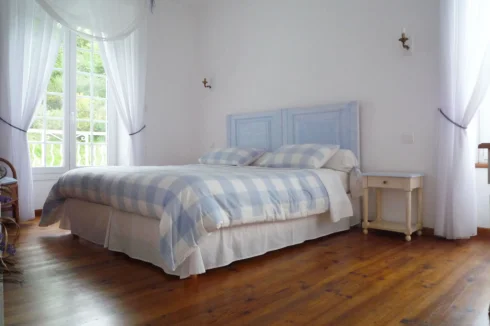
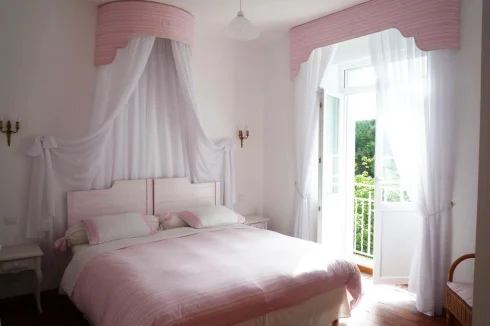
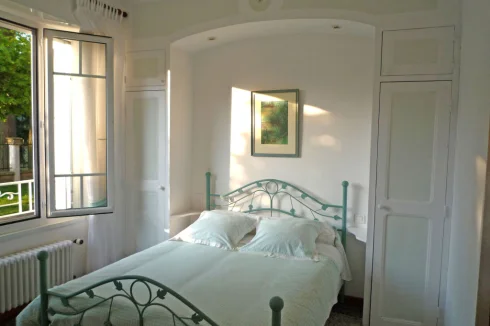
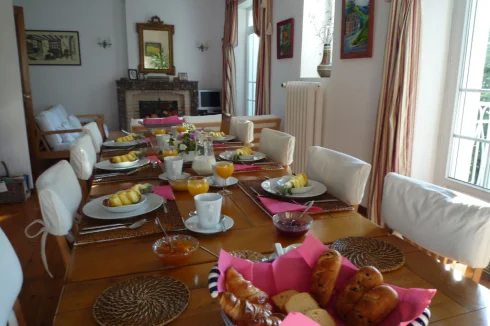
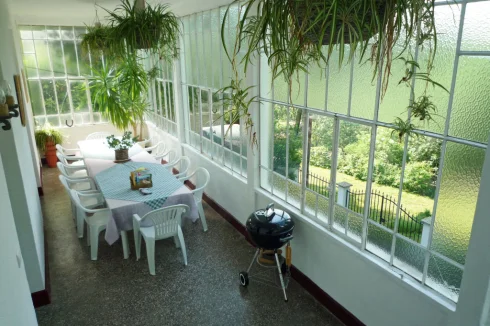
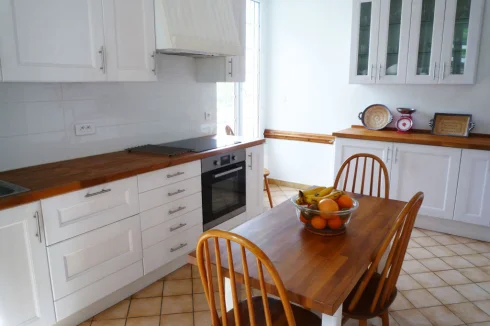

Key Info
- Type: Residential (Country House, Villa, Mansion / Belle Demeure, House), Business (Bed & Breakfast, Gîte, Gîte Complex) , Detached
- Bedrooms: 6
- Bath/ Shower Rooms: 6
- Habitable Size: 258 m²
- Land Size: 9,447 m²
Highlights
- Up & running, successful business
- In midst of glorious nature and quiet but only 1.5km from the centre of town
- Short walk from Naussac Great Lake
- Very adaptable accommodatioon
- Private stretch of river with river "beach"
Features
- Balcony(s)
- Central Heating
- Conservatory / Orangerie
- Countryside View
- Double Glazing
- En-Suite Bathroom(s) / Shower room(s)
- Fireplace / Stove
- Garden(s)
- Gîte(s) / Annexe(s)
- Lake(s)
- Land
- Mountain View
- Off-Street Parking
- Outbuilding(s)
- Renovated / Restored
- Renovation / Development Potential
- Rental / Gîte Potential
- Revenue Generating
- Terrace(s) / Patio(s)
- Woodland / Wooded
Property Description
Set high above the river below, on the side of a beautiful, almost secret river gorge, this lovely home and well-respected B&B business is ready to move into with immediate income. The business has many regular customers, some returning every year since its opening in 2005. The sun-filled villa is surrounded on 3 sides by its own, natural woods, (where deer roam) and with natural pastures that lead down to a private paradise beside the river, where you can fish trout or sit in total peace on your own, secluded “beach” watching the birds and red squirrels in the trees.
Composed of approx. 258m2 of living space over 10 principal rooms on 3 floors, the villa is arranged to allow great versatility. With a total of 6 bedrooms and 6 bathrooms, it is composed of an independent 2-bedroom flat on the upper floor, a 3-bedroom duplex on the 2 lower floors and a 1 bedroom flat in an adjoining wing. All bedrooms have their own bathrooms. There are 3 kitchens, 2 lounges, 2 south-facing glass-enclosed verandas and a massive workshop. There are 2 sun-terraces and a lawned garden.
The property is accessed down a very quiet, winding lane and is situated on the outskirts of the small, friendly mid-mountain town of Langogne, where all services, shops and excellent schools are available. Here, quality of life is high and you can live in complete security as crime here is practically nil. Lozère also has the gained renown for being the department that has been the least affected by the Coronavirus outbreak in the whole of France. Just a short walk away is the Great Lake of Naussac with water sports and delightful walks. Go a little further and there are numerous, splendid, waymarked walks throughout the surrounding countryside, characterized by vast open spaces, dramatic river gorges, hills and unspoilt nature.
Floor plans and further details are available on request as is a PowerPoint presentation containing over 90 photos of the property.
1 MAIN VILLA
Lane level (middle floor)
Lounge & Dining room: 4.60m x 8.20m
Kitchen: 3.45m x 4.82m
Entrance hall: 15m2
Office: 3.40m x 2.00m
Enclosed veranda, (conservatory): 19m2
Separate WC
Garden level (lower floor)
Bedroom (1): 4,10m x 3,40m plus: en suite bathroom
Bedroom (2): 3,30m x 3,60m plus: en suite bathroom
Bedroom (3): 3,25m x 3,40m plus: private bathroom
Separate WC
2 SELF CONTAINED 2-BEDROOM APARTMENT
Top Floor
Bedroom (4): 4.40m x 3.70m plus: en suite bathroom
Bedroom (5): 4.34m x 3.50m plus: en suite bathroom
Lounge: 5.90m x 3.45m « Green Flame » woodburning stove
Kitchen: 3.30m x 3.12m
Enclosed veranda, (conservatory): 17.80m2 with cupboard containing low condensing oil boiler providing hot water and central heating for self-contained apartment.
Convertible attic 78m2 of which 20m2 are full height.
3 ADJOINING WING
Garden level (lower floor)
One bedroom apartment
Bedroom (6): 3.57m x 2.95m plus: en suite bathroom
Living room with kitchenette: 3.40m x 2.95m.
Workshop & Utility Area
Workshop: 10.5m x 6.70m with wood burning stove
Utility room: 2.95m x 2.90m with low condensing oil boiler providing hot water and central heating for middle and lower floors.
OUTSIDE
Upper terrace: 192m2
Lower terrace: 301m2
Old laundry outbuilding
Sheepfold
Lawned garden
Woodland leading down to the Villa’s own stretch of river (trout fishing)
Private “riverside beach”
Total land surface: 9447m
Price: 295.000 euros
Possibility of exchanging in Sterling, subject to Notaire.
 Energy Consumption (DPE)
Energy Consumption (DPE)
 CO2 Emissions (GES)
CO2 Emissions (GES)
 Currency Conversion provided by French Property Currency
powered by A Place in the Sun Currency, regulated in the UK (FCA firm reference 504353)
Currency Conversion provided by French Property Currency
powered by A Place in the Sun Currency, regulated in the UK (FCA firm reference 504353)
| €295,000 is approximately: | |
| British Pounds: | £250,750 |
| US Dollars: | $315,650 |
| Canadian Dollars: | C$433,650 |
| Australian Dollars: | A$486,750 |
Location Information
For Sale By Owner (FSBO)
For Sale Privately
Property added to Saved Properties