Great Lifestyle & Income Opportunity - Perfect for a Couple!
Advert Reference: IFPC28542
For Sale By Owner (FSBO)
For Sale Privately
 Currency Conversion provided by French Property Currency
powered by A Place in the Sun Currency, regulated in the UK (FCA firm reference 504353)
Currency Conversion provided by French Property Currency
powered by A Place in the Sun Currency, regulated in the UK (FCA firm reference 504353)
| €498,000 is approximately: | |
| British Pounds: | £423,300 |
| US Dollars: | $532,860 |
| Canadian Dollars: | C$732,060 |
| Australian Dollars: | A$821,700 |
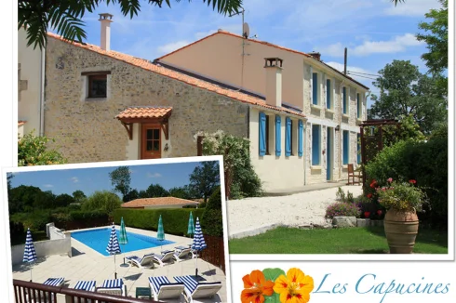
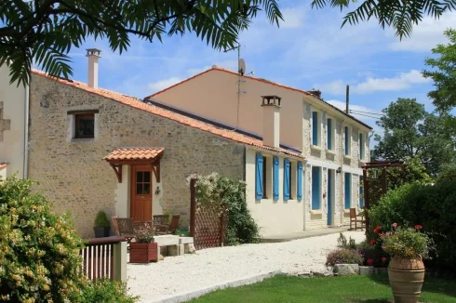

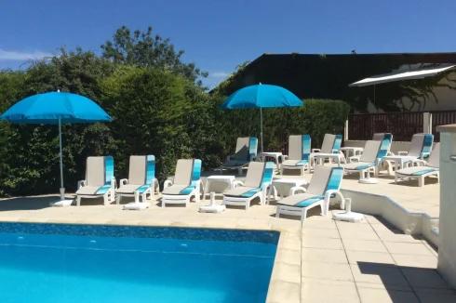
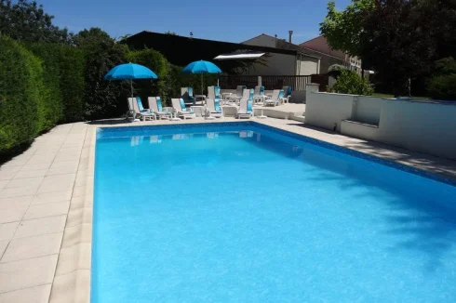
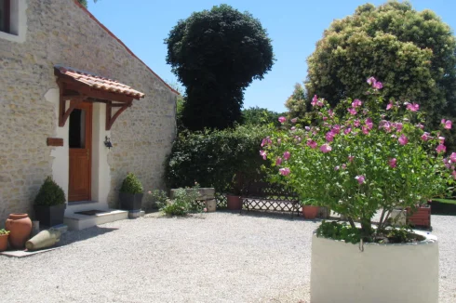
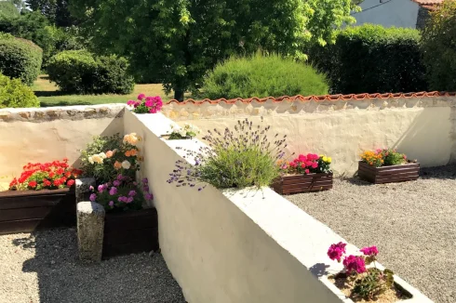
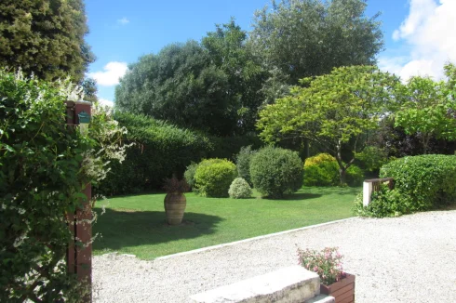
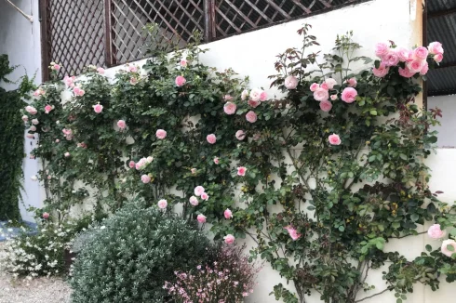
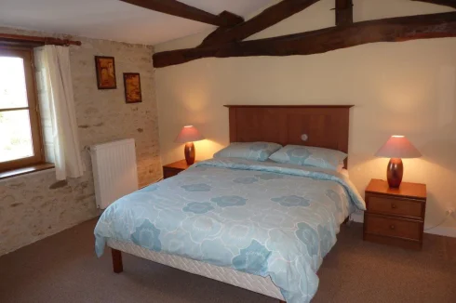
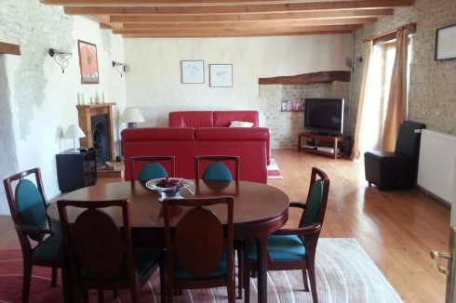
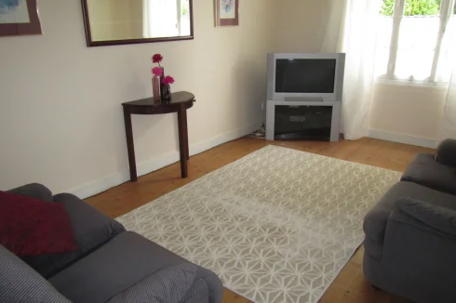
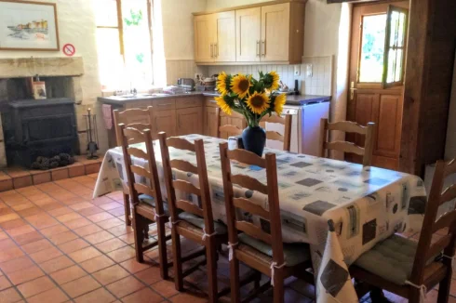
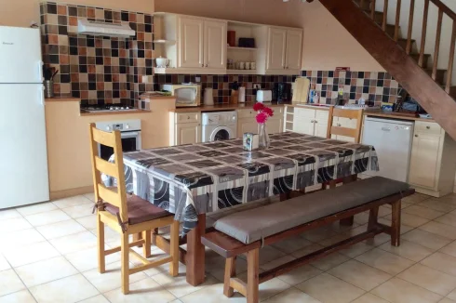
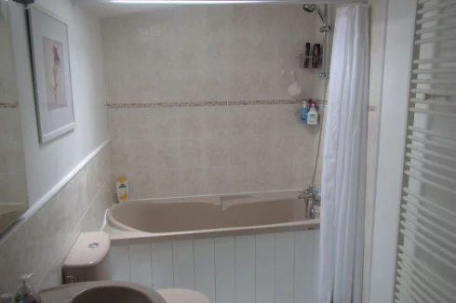
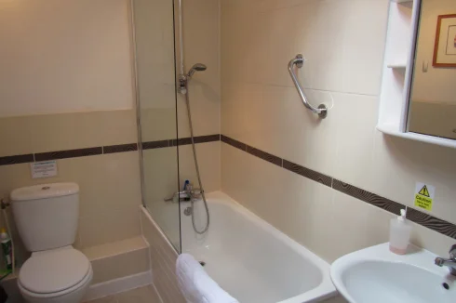
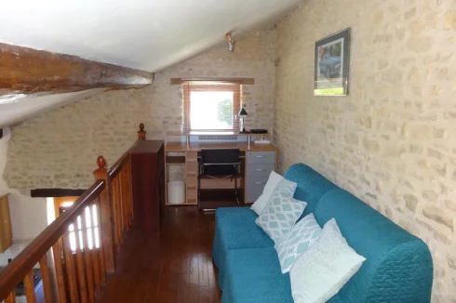
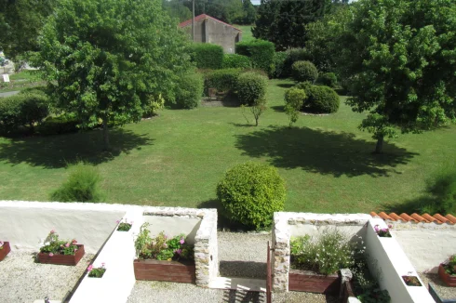

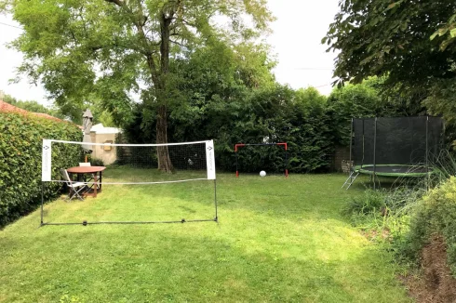
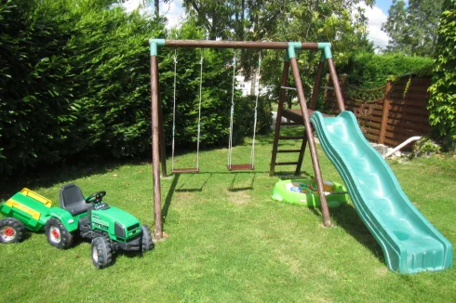
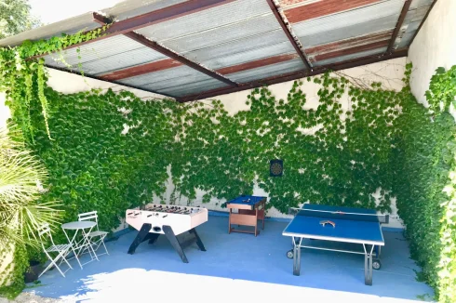
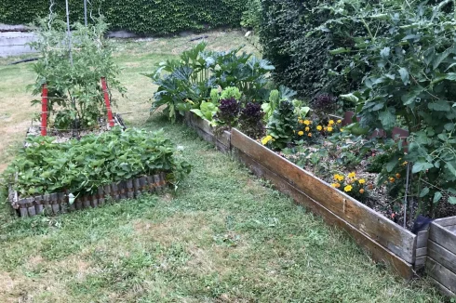
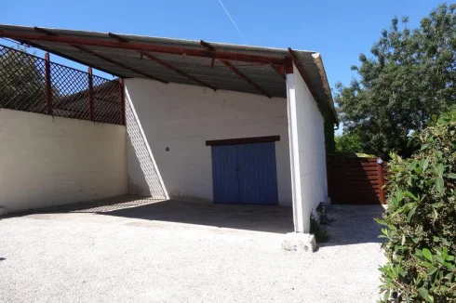
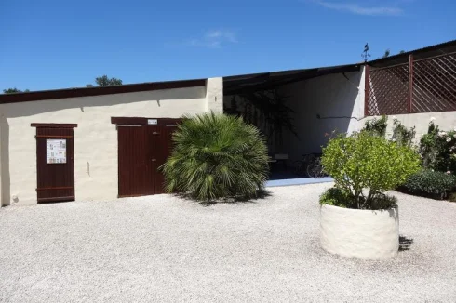
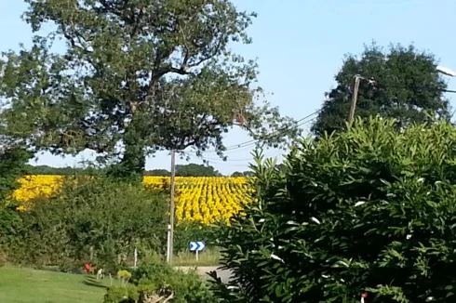
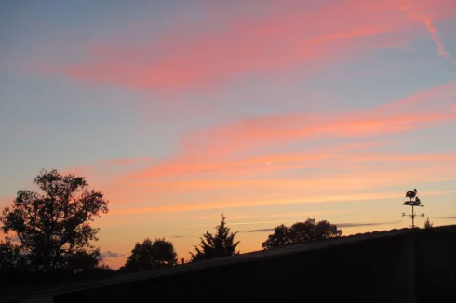
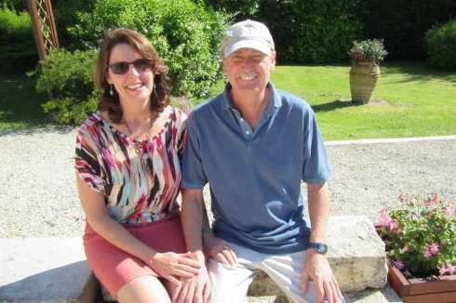
Key Info
- Type: Residential (Country House, Farmhouse / Fermette, House), Business (Gîte, Gîte Complex) , Detached
- Bedrooms: 11
- Bath/ Shower Rooms: 6
- Habitable Size: 590 m²
- Land Size: 3,954 m²
Highlights
- Fantastic rental income from 4 gites
- Accommodates groups of up to 30 guests
- Great reviews and repeat rentals
- Turnkey operation + fully furnished
- Highly ranked, professional website
Features
- Central Heating
- Character / Period Features
- Countryside View
- Double Glazing
- En-Suite Bathroom(s) / Shower room(s)
- Fireplace / Stove
- Furnished / Part Furnished
- Garage(s)
- Garden(s)
- Gîte(s) / Annexe(s)
- Land
- Off-Street Parking
- Outbuilding(s)
- Renovated / Restored
- Revenue Generating
- Stone
- Swimming Pool
- Terrace(s) / Patio(s)
- Well
Property Description
GENERAL INFORMATION
With an incredible 15% return on investment, Les Capucines specialises in large groups of up to 30 guests including family and friend re-unions, special birthdays, special interest groups and even boutique weddings. This also means there are substantial advanced bookings of around 75,000 euros for the 2021 / 2022 seasons, which would be transferred to the new owners.
This great lifestyle with income opportunity that would perfectly suit a couple looking to keep active but also wanting plenty of downtime to either supplement their income or to simply enjoy life in the french countryside.
The property is being sold as a turnkey operation as the Owners are returning to Australia and are leaving everything behind. The gite business has an unblemished 5 star guest review rating and benefits from this high level of guest satisfaction by having a high number of repeat and referral bookings. The property also comes with a highly ranked (SEO), professional and easy to use website.
Being so centrally located...with La Rochelle, Ile de Re and the gorgeous Atlantic beaches to the West; the rolling countryside of the Dordogne and the vineyards of Bordeaux to the South; the Chateaux of the Loire Valley to the North and the ancient Charente towns such as Cognac and Saintes to the East (plus everywhere in between) makes Les Capucines the ultimate destination for tourists from all around the World!
There are also many options to get to Les Capucines including the airport of La Rochelle, only 45 mins away, which has regular low cost flights from the UK and the rest of Europe as well as the TGV international fast train stop at Surgeres, which is only 15 minutes away. There are also many options for motorway driving to Les Capucines within 4-5 hours from the northern ports or anywhere in Europe.
GENERAL PROPERTY INFORMATION
Les Capucines is located in a small friendly village, on a site which used to be an old Roman encampment, and is surrounded by fields of sunflowers and corn. There is also a boulangerie, butchers, restaurants, cafe, post office and grocery store nearby as well as 3 large supermarkets within a 10 minute drive.
The property has 10 character bedrooms with high ceilings and very flexible bedding configurations, including cots, which can be fully customised to suit individual groups. There are 6 bathrooms, a large courtyard, large laundry and huge barn area and workshop. There is also a very large (12m x 6m) terraced swimming pool and around 1 acre of manicured lawns and gardens. In addition there is a popular children's play area with swings, sandpit, ride on tractors etc and a communal vegetable garden with tomatoes, courgettes, beans, strawberries, raspberries and all types of herbs.
Services include a septic tank, connection to mains water, oil-fired central heating, heated towel rails, double glazing, free satellite television and strong WiFi.
DETAILED PROPERTY INFORMATION
LE MANOIR - (Sleeps up to 12 Guests)
Kitchen / Dining (6m x 5.7m)
Le Manoir has an open-plan French-style kitchen / dining room restored with a blend of revealed stone and plastered walls with a terracotta tiled floor. A stone fireplace with high output log-burner is central to the fully fitted kitchen with electric oven, induction hob, dishwasher, free standing large capacity fridge and separate matching freezer, bar fridge and stainless steel double sink.
Lounge Room (8.5m x 5m)
The spacious lounge and formal dining room has character exposed roof beams, rendered and revealed stone walls, a polished wooden floor and 2 large, comfortable sofas. There is also a dining table and chairs for more formal dining and a surround sound flat screen television with both French and English satellite channels. There are large double-glazed windows and French-doors that lead into the walled front courtyard and that flood the lounge with natural light. The courtyard is festooned with flowers and has sun lounges, market umbrellas and a charcoal BBQ as well as a large table and chairs which can be extended to accommodate up to 25 guests eating together either inside or 'alfresco'.
Downstairs En-Suite Bedroom (8m x 5m)
Being on the ground floor, the en-suite bedroom is ideal for less mobile guests and can be configured with either 2 single or 1 king sized bed and comes with wardrobe as well as a good sized washing machine. The en-suite shower room has a shower cubicle, toilet and washbasin. The bedroom also has French doors opening to its own private courtyard with table, chairs and market umbrella.
The Mezzanine (5.6m x 2m)
The wooden stairway leading up from the kitchen/ dining area gives access to a spacious mezzanine floor which can be used either as office, reading area or the 2 sofa beds can be, if required, converted to sleep older children.
The 3 Upstairs Bedrooms (5m x 4m) (4.8m x 3.8m) (3.6m x 3.3m)
These 3 spacious and well-appointed bedrooms all overlook the manicured front gardens and the French countryside beyond. They all have character beams, revealed stone, high ceilings, wardrobes (2 fitted), central heating and carpeting.
Upstairs Family Bathroom (3.3m x 1.8m)
Large recently renovated family bathroom with bath, shower, toilet, heated towel rail as well as storage and vanity units.
LA GRANGE - (Sleeps up to 10 Guests)
Kitchen / Dining (6m x 5.3m)
La Grange was the original farmhouse and the spacious kitchen / dining area has recently been upgraded with new worktops, tiling and appliances including a large fridge freezer, dishwasher, washing machine, gas hob and electric oven. It also contains a very large dining table with padded bench seating and 2 single lounge chairs.
Lounge Room (4.8m x 3.3m)
The large sunny lounge has 2 comfortable lounges, English satellite television and polished wooden floor. This spacious room can also be converted to a 4th bedroom catering for up to 4 single beds.
Downstairs Bedroom (3.3m x 3.1m)
Being on the ground floor, this bedroom is ideal for less mobile guests and can be configured with either 2 single or 1 king sized bed and is adjacent to the shower/ bathroom.
Downstairs Shower / Bathroom (2m x 2m)
The conveniently located downstairs bathroom has recently been upgraded and re-tiled with bath, shower, toilet and vanity unit.
The 2 Upstairs Bedrooms (5m x 4m) (4.8m x 3.8m)
These 2 spacious and well-appointed bedrooms both overlook the manicured rear gardens and the French countryside beyond, with high ceilings, wardrobes and polished wooden floors.
Upstairs Shower Room (2m x 1.6m)
The upstairs shower room has recently been upgraded and re-tiled with large shower, toilet and vanity unit.
Private Garden
La Grange has access to its own private garden with manicured lawns, a water well, dining table, chairs, market umbrella and charcoal BBQ.
L'ECURIE - (Sleeps up to 6 Guests)
Kitchen / Lounge / Dining (7.8m x 5m)
Separated by the central staircase, the character living room on one side is equipped with English satellite television and 3 comfortable lounge chairs. On the other side is a fully equipped kitchen/ dining area with large fridge freezer, gas cooker, washing machine and dishwasher. They both open onto a private courtyard which is festooned with flowers and comes with a table, chairs market umbrella and a charcoal BBQ.
The 2 Upstairs Bedrooms (4.1m x 3.1m) (5m x 3.3m)
These 2 spacious and well-appointed bedrooms both overlook the manicured front gardens and the French countryside beyond. They both have high ceilings, wardrobes and polished wooden floors.
Upstairs Shower & Bathroom (2.3m x 1.6m)
The upstairs shower and bathroom has recently been upgraded and re-tiled with large shower, bath, toilet and vanity unit.
LE GRENIER - (Sleeps 4)
With its own separate entrance, this self contained gite is usually used by the owners during the peak season. However here are a number of options available for buyers who wish to have a more spacious owners accommodation.
Kitchen / Lounge / Dining (6m x 4.9m)
Being the original hayloft, the large and character-full open plan kitchen, lounge and dining room is accessed by a separate external staircase. The kitchen is fully equipped and there is an extendible dining table and chairs as well as a large lounge which converts to a large comfortable double sofa bed. There is a wood burning stove as well as attractive original wooden beams and English satellite television.
The Bedroom (3.7m x 2.7m)
This character double bedroom has a queen sized double bed and has a view over the rear gardens and French countryside beyond.
Shower Room (2.3m x 1.6m)
The en-suite shower room has recently been upgraded and re-tiled with shower, toilet and vanity unit.
OUT-BUILDINGS
Roofed Barn (7.8m x 6.1m)
Separated from the main building by a courtyard, the fully enclosed large barn has a mezzanine level, useful for storage. Currently used as a workshop the barn could easily be extended and converted into further accommodation as it is already equipped with electricity and there is existing plumbing nearby that could be utilised.
Parking
There is a large undercover parking area with space for 2-3 cars and further parking available on-site for 3 more cars.
Covered Play Area (6.3m x 5.9m)
Providing useful shade and shelter this covered play area, which has its own lighting, contains table tennis, table football and magnetic darts as well as some bicycles for guest use.
Laundry / Workshop & Pool Room (6m x 5.9m)
Currently used for laundry by owners and has 2 large capacity washing machines and 2 dryers as well as an indoor clothes line. There is also a workshop area as well as the pool room where all the filtration system is housed.
Store Room
The store room houses a large collection of sporting and pool equipment as well as a wide selection of DVDs for easy access by the guests.
Wood Store / Garbage Area
Next to the barn is a covered, fully stocked log store as well as garbage and composting area, which could be re-located if wanting to develop and extend.
 Currency Conversion provided by French Property Currency
powered by A Place in the Sun Currency, regulated in the UK (FCA firm reference 504353)
Currency Conversion provided by French Property Currency
powered by A Place in the Sun Currency, regulated in the UK (FCA firm reference 504353)
| €498,000 is approximately: | |
| British Pounds: | £423,300 |
| US Dollars: | $532,860 |
| Canadian Dollars: | C$732,060 |
| Australian Dollars: | A$821,700 |
Location Information
For Sale By Owner (FSBO)
For Sale Privately
Property added to Saved Properties