Eco House, Solar Hot Water+ Elec;Lovely Village of Rouvenac, Roof Terrace
Advert Reference: IFPC28068
For Sale By Owner (FSBO)
For Sale Privately
 Currency Conversion provided by French Property Currency
powered by A Place in the Sun Currency, regulated in the UK (FCA firm reference 504353)
Currency Conversion provided by French Property Currency
powered by A Place in the Sun Currency, regulated in the UK (FCA firm reference 504353)
| €169,000 is approximately: | |
| British Pounds: | £143,650 |
| US Dollars: | $180,830 |
| Canadian Dollars: | C$248,430 |
| Australian Dollars: | A$278,850 |
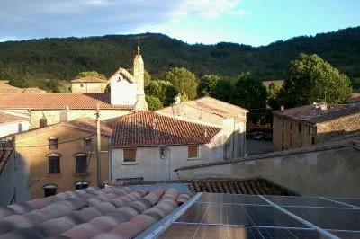
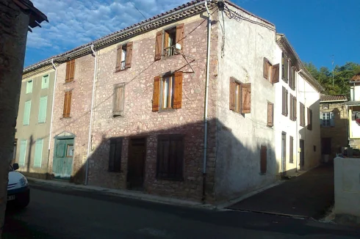
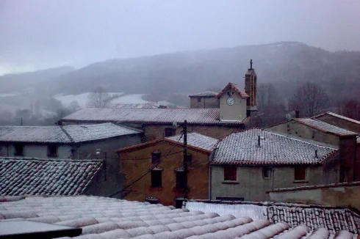
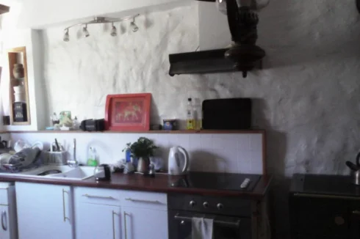
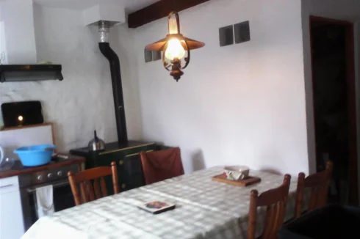
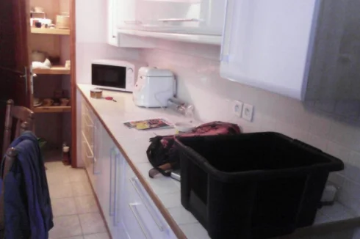
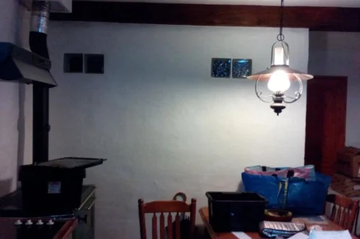
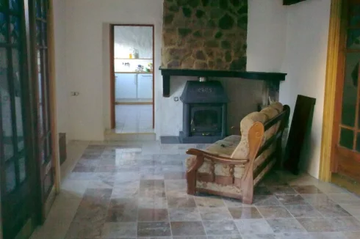

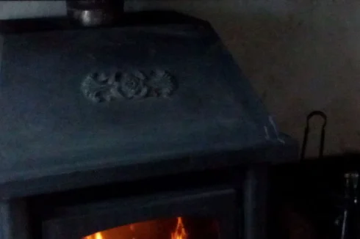
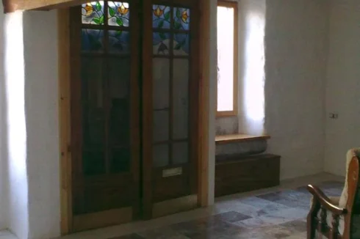
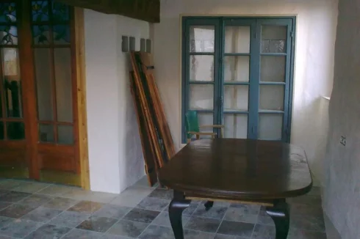
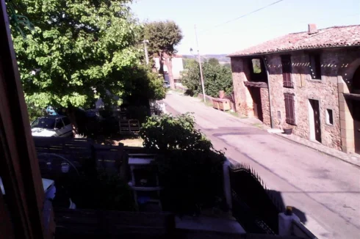
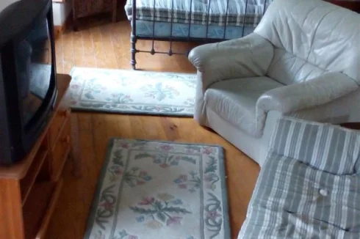
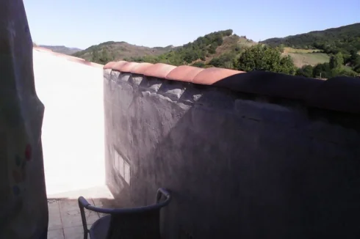

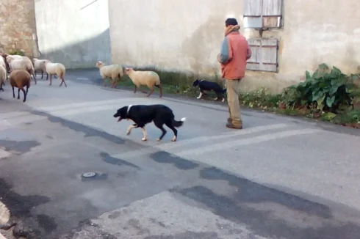
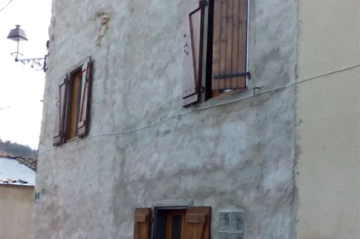
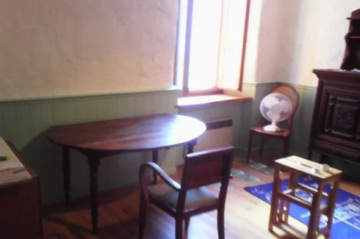
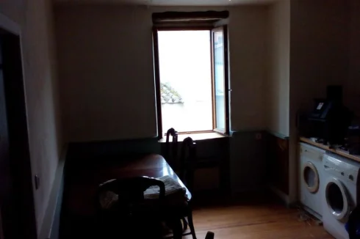
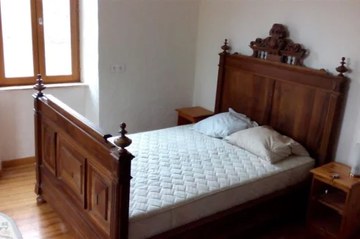
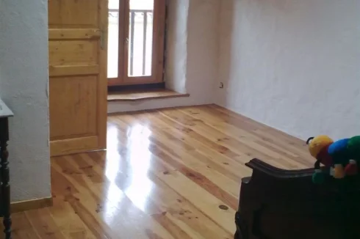

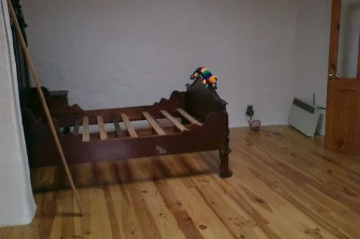
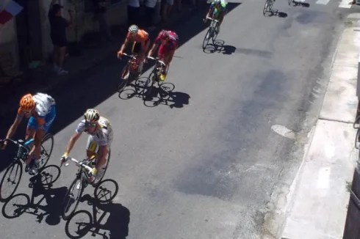
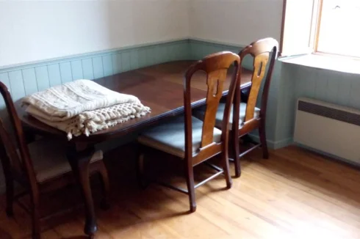
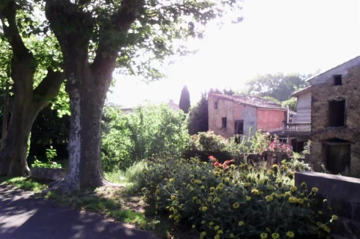
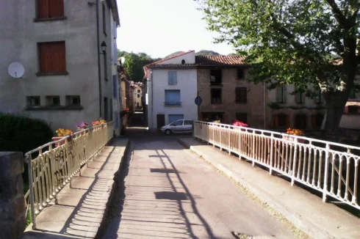

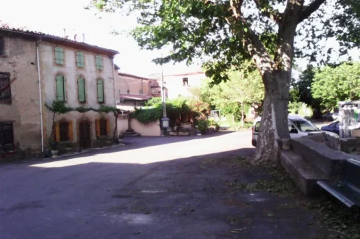
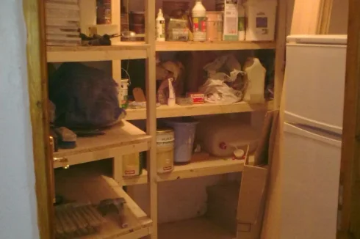
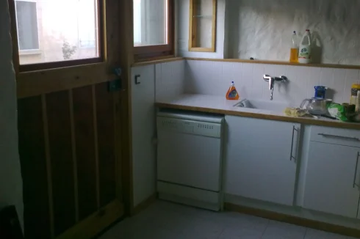

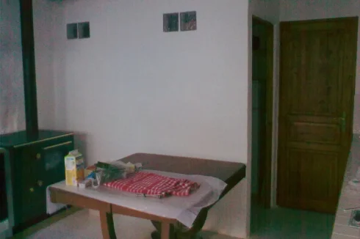
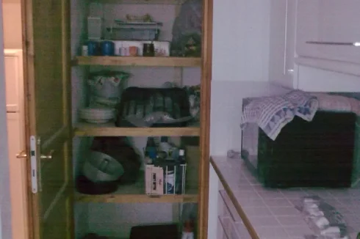
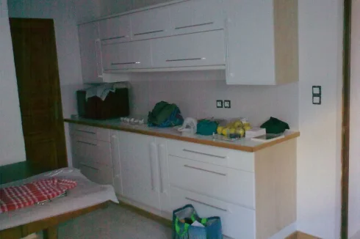
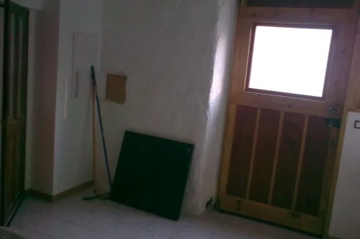
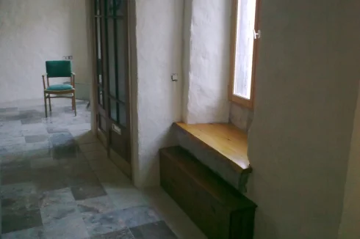
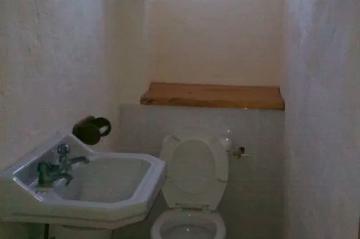
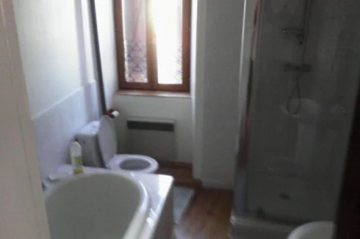
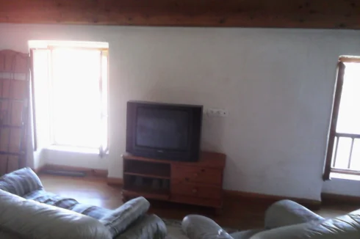
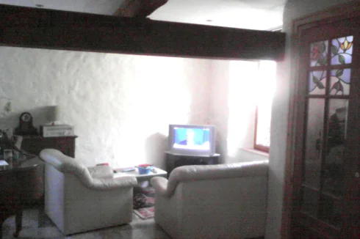
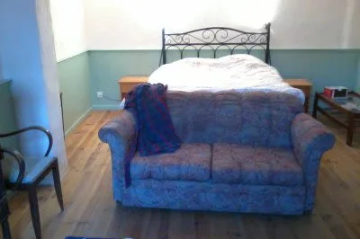
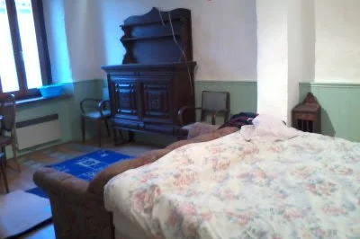
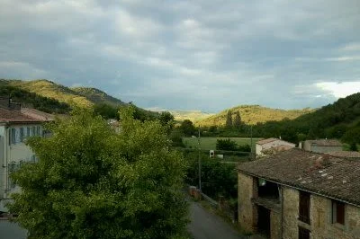
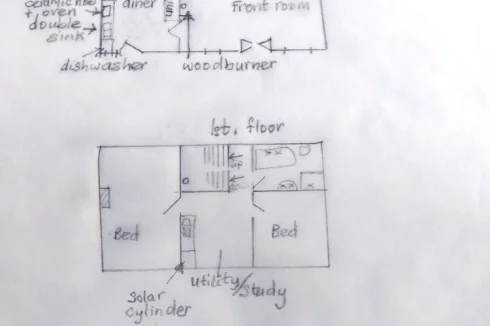
Key Info
- Type: Residential (Eco Home, House)
- Bedrooms: 4
- Bath/ Shower Rooms: 3
- Habitable Size: 258 m²
- Land Size: 0 m²
Highlights
- SOLAR ELECTRICITY INCOME + SOLAR HOT WATER
- LARGE SOUTH FACING, Double Glazing, 3 floors
- MODERN CONVERSION 4+ large bedrooms + 3 bathrooms
- ROOF TERRACE (wonderful views) Woodburners/ cooking and heating
- CHARACTERFUL marble and pine floors
Features
- Double Glazing
- Terrace(s) / Patio(s)
Property Description
'LA MAISON DU TAILLEUR, 1875' JOINED WITH THE BARN NEXT DOOR, fully stripped back to the old stone, new floors, roof, great kitchen and store cupboards. This is a very special house with lots of character and modern fitments.
Modern barn conversion in the centre of the lovely village of Rouvenac; with many characterful features, double glazing and a ROOF TERRACE with great views of the village and hills around. Free hot water from solar panels. PV PANELS supply electricity fed into the grid with a good return (about €1,500 per annum on my contract).
Please check out the street photo on https://www.google.com/maps/place/17+Avenue+de+Couiza,+11260+Val-du-Faby,+France/@42.9373164,2.1458837,3a,90y,308.49h,96.3t/data=!3m6!1e1!3m4!1sVpPAb-b7P1RF8dCgjErAFA!2e0!7i13312!8i6656!4m5!3m4!1s0x12afc75f4267a8e1:0xf9ec56d4e511df48!8m2!3d42.937392!4d2.1457961
Fully fitted kitchen with tiled floor, an additional log burner range in kitchen with large cooking area and oven, room for large table with chairs, abundant cupboard space, and pantry cupboard and very large store cupboard. Electric heater with thermostat. All new electrics, water pipes, and water filter. Great potential. Nothing pokey about this house! Heat from the Winter sun means little heating needed in the day time. A very economical house to run. New roof, new floors throughout. New zinc deep-profile guttering to cope with storms. The pv solar panels producing electricity are integral with the roof (expensive process using the latest kit) and are safer in gusts of wind, also giving a higher return on electricity sold to the grid.
SITTING ROOM with three windows, marble tiles, double stained-glass doors on either side (to street and to stairs), WALL display cupboard. Large glass-fronted woodburner with flue which provides heat up the stairs to above floors. Electric heaters in all areas with thermostats.
Toilet & washbasin with extractor fan.
Hallway with electric heater with thermostat and door to TOILET and washbasin, and stairs to 1st. floor with wooden floorboards throughout. An open LANDING area for washing machine and dryer, sink and solar cylinder (free hot water for most of the year). Electric heater with thermostat. Room for large table with chairs, can be used as a study, computer area or for occasional guests. Could be curtained off.
Very large BEDROOM 1. Electric heater with thermostat.
BEDROOM 2 dual aspect, electric heater with thermostat.
Family BATHROOM with oval bath and single shower with mixer taps, electric heater with thermostat, toilet and washbasin. Partial white tiles.
Stairs to very large attic (GRENIER), wooden floorboards throughout, spacious open area (at present with double bed and lounge area with tv). Electric heater with thermostat. Possibility of further second room/ curtained area.
Steps to small roof terrace with outstanding views across to the hills and down the village, looking over roof-tops to the church clock and square, suitable for star-gazing, private sunbathing, swallow and bat watching.
It should be noted that this is a very unusual house. (It's large, stone-built, and was the resident tailor's house, attached to a barn.) It has taken many years of dedication to complete. It has some free electricity from the solar pv panels installed on the roof and free hot water from solar thermal panels. This house is in the centre of a lovely village with many trails leading into the hills around. The valleys are planted with sunflowers and vines. There is one high-class restaurant in the village, a children's park and a daily bread-van visiting. The house is situated directly off the road through and opposite the bell tower (housed above a delightful little church). While the road and bell tower might be off-putting, I have found the proximity to village life (the Tour de France passes the door on occasion, tractors pulling hay, donkies, cyclists, people with wheel-barrows, children on their skate-boards) really interesting with friendly neighbours, tree lined streets and little alley-ways all around. If you like walking and cycling, then it's in a perfect location. You forget the bells (simple chiming of the hour and half hour). The most beautiful valley road, lined with sunflowers and vines, leads you down to Esperaza, with it's colourful Sunday market and lively events, which is only 6 minutes' drive away. Suitable for cycling. Area of Languedoc-Roussillion (Aude). 11260 Rouvenac.
Questions? - Please ask.
(FAINT POSSIBILITY OF DETACHED LAND.)
 Energy Consumption (DPE)
Energy Consumption (DPE)
 CO2 Emissions (GES)
CO2 Emissions (GES)
 Currency Conversion provided by French Property Currency
powered by A Place in the Sun Currency, regulated in the UK (FCA firm reference 504353)
Currency Conversion provided by French Property Currency
powered by A Place in the Sun Currency, regulated in the UK (FCA firm reference 504353)
| €169,000 is approximately: | |
| British Pounds: | £143,650 |
| US Dollars: | $180,830 |
| Canadian Dollars: | C$248,430 |
| Australian Dollars: | A$278,850 |
Location Information
For Sale By Owner (FSBO)
For Sale Privately
Property added to Saved Properties