Tradition with Style Near Carcassonne
Advert Reference: IFPC28001
Sold By Owner (FSBO)
Sold Privately
 Currency Conversion provided by French Property Currency
powered by A Place in the Sun Currency, regulated in the UK (FCA firm reference 504353)
Currency Conversion provided by French Property Currency
powered by A Place in the Sun Currency, regulated in the UK (FCA firm reference 504353)
| €160,000 is approximately: | |
| British Pounds: | £136,000 |
| US Dollars: | $171,200 |
| Canadian Dollars: | C$235,200 |
| Australian Dollars: | A$264,000 |
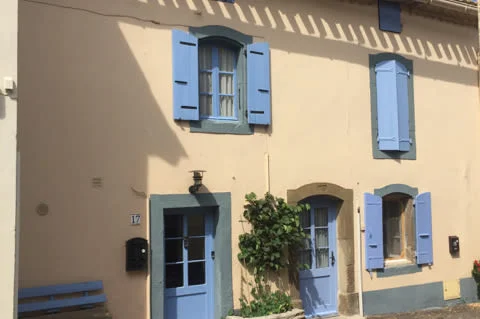
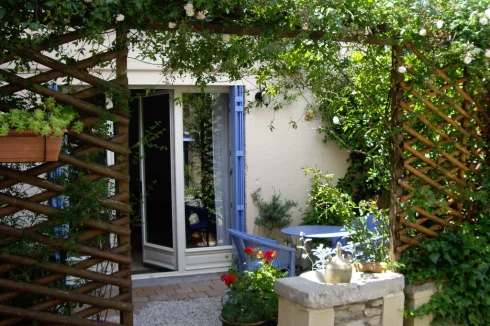
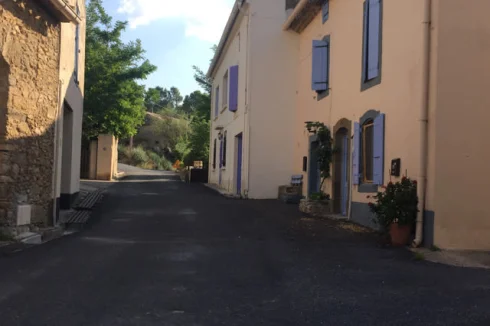
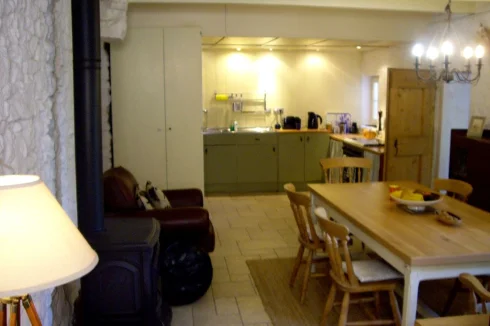
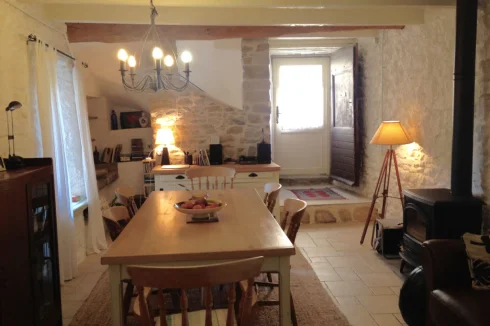
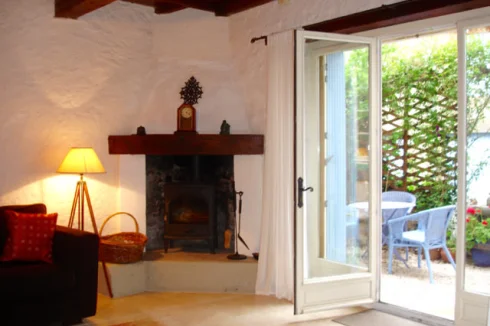
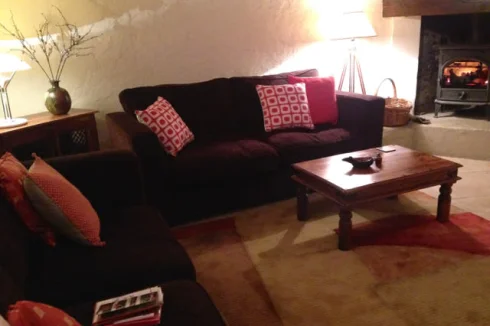
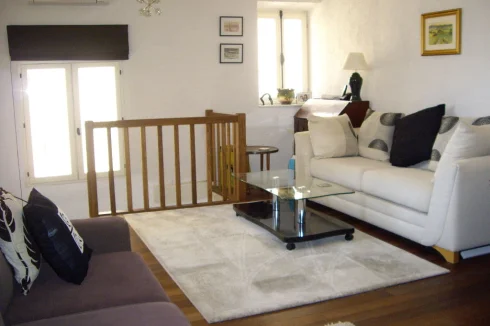

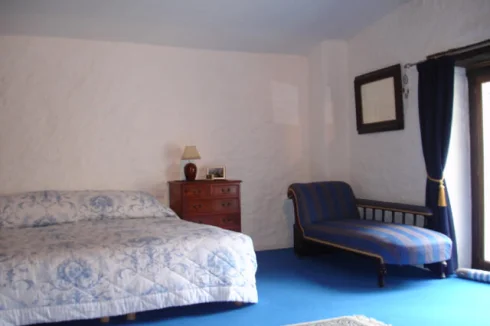
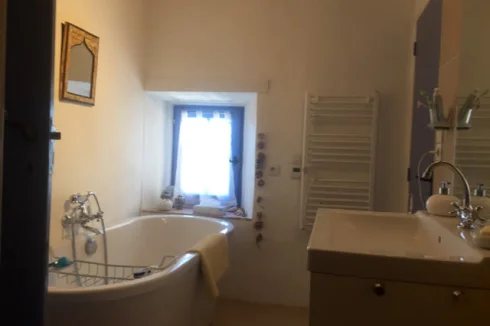
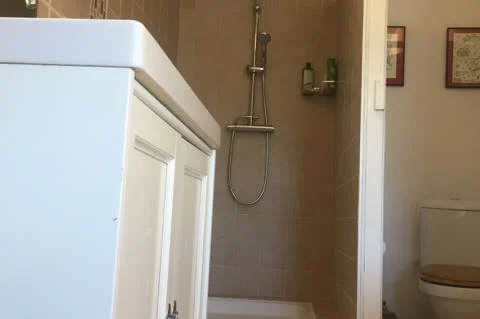
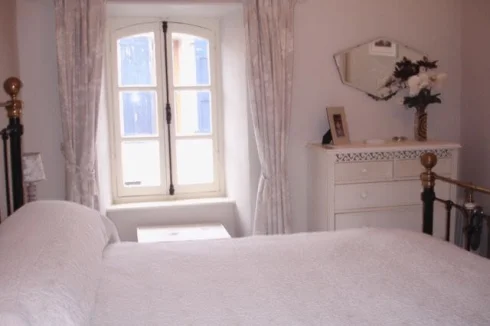
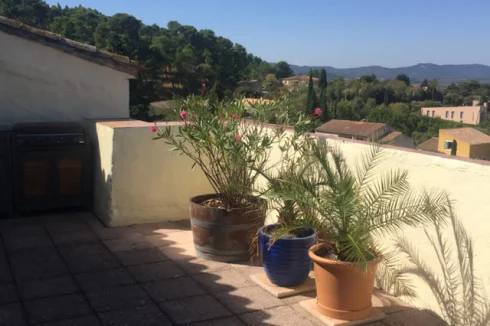
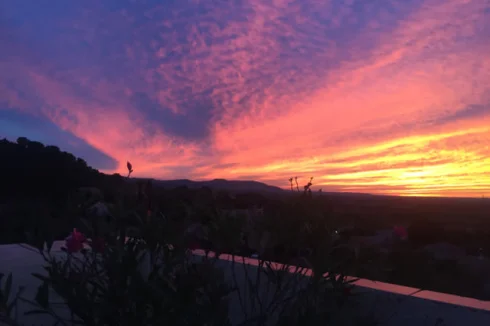
Key Info
- Type: Residential (House)
- Bedrooms: 3
- Bath/ Shower Rooms: 3
- Habitable Size: 130 m²
- Land Size: 170 m²
Highlights
- Village house in the heart of vineyards
- 12 minutes from all amenities
- 15 minutes from Canal du Midi
- 30 minutes from the Med
- 1 hour from Spanish border, 2 from the Pyrenees
Features
- Balcony(s)
- Double Glazing
- Rental / Gîte Potential
- Terrace(s) / Patio(s)
Property Description
A spacious, stylishly restored stone house, retaining original character and charming features. Enjoy panoramic views of the Corbieres vineyards, the Black Mountain range and the pine forests from the huge roof terrace. Or take coffee downstairs on a delightfully shaded and pretty patio . This is a stunning and peaceful holiday home where you can recharge your batteries. The house has double-glazing, mains water, landline and broadband.
Location: Situated in a small village set amongst vineyards and the Corbieres hills, the area offers relaxing, nature-filled walks as well as challenging rides for biking enthusiasts in the hills, vineyards and mountains. The Canal du Midi winds 15 minutes away. The turrets of historic Carcassonne lie just 30 minutes to the west, while the Roman city of Narbonne, gateway to the Med, lies 30 minutes east. Beziers airport is a 50-minute drive away and Perpignan, the doorstep to Spain, an hour. The vibrant cities of Toulouse and Montpellier and their airports are 1½ hours.
Ground floor: Comprises wide, tiled entrance hall, half bathroom, and neat utility area. The kitchen which has underfloor heating and a wood-burning stove for winter snugness, has a rustic charm, but is well-equipped and serves a dining area designed for easy living. Off the kitchen/dining, there is a large, comfortable lounge featuring an imposing cheminée with a wood-burning stove. French doors lead to a sheltered patio. On the opposite side of the lounge is a door leading out to a walkway garden lined with lavender bushes and herb boxes.
First Floor: Consists of a relaxing and versatile living space, which functions well as an office/TV room and/or a third bedroom. This room has a large in-built linen/storage cupboard for practicality and a reversible cooler/heater system for comfort.
The spacious, main bedroom is located on this floor and overlooks the patio from a Juliet balcony. The room has reversible heating/cooling. Located off the main bedroom is a large, modern bathroom with underfloor heating, a large bath with extra shower, as well as a double size separate shower and WC . The second bedroom, situated on the opposite side of the mezzanine, is charmingly private and equipped with a modern en suite shower and toilet.
A short staircase leads up to the roof terrace featuring magnificent views. Equipped with a summer kitchen, jacuzzi tub and free-standing shower, you can enjoy a dip, a barbecue or a sundowner here while watching a glorious sunset.
 Energy Consumption (DPE)
Energy Consumption (DPE)
 CO2 Emissions (GES)
CO2 Emissions (GES)
 Currency Conversion provided by French Property Currency
powered by A Place in the Sun Currency, regulated in the UK (FCA firm reference 504353)
Currency Conversion provided by French Property Currency
powered by A Place in the Sun Currency, regulated in the UK (FCA firm reference 504353)
| €160,000 is approximately: | |
| British Pounds: | £136,000 |
| US Dollars: | $171,200 |
| Canadian Dollars: | C$235,200 |
| Australian Dollars: | A$264,000 |
Location Information
Sold By Owner (FSBO)
Sold Privately
Property added to Saved Properties