French House for Sale
Advert Reference: IFPC27996
For Sale By Owner (FSBO)
For Sale Privately
 Currency Conversion provided by French Property Currency
powered by A Place in the Sun Currency, regulated in the UK (FCA firm reference 504353)
Currency Conversion provided by French Property Currency
powered by A Place in the Sun Currency, regulated in the UK (FCA firm reference 504353)
| €65,000 is approximately: | |
| British Pounds: | £55,250 |
| US Dollars: | $69,550 |
| Canadian Dollars: | C$95,550 |
| Australian Dollars: | A$107,250 |
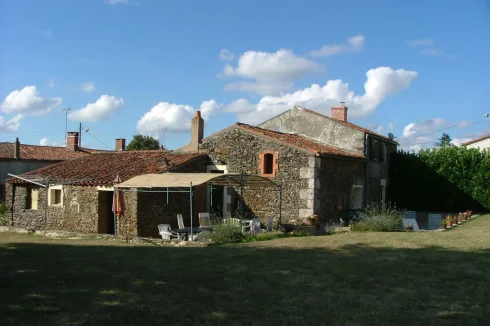
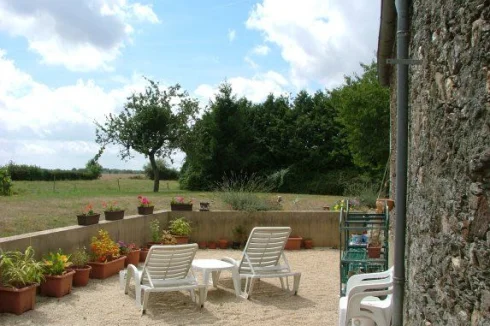
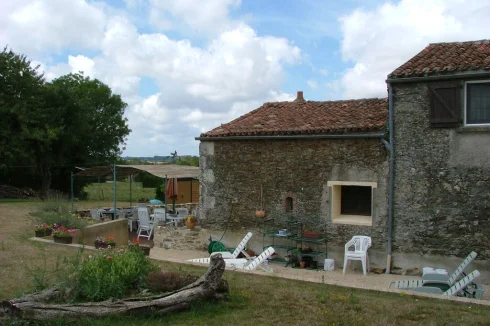
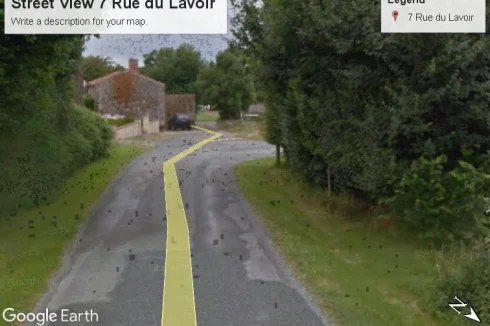

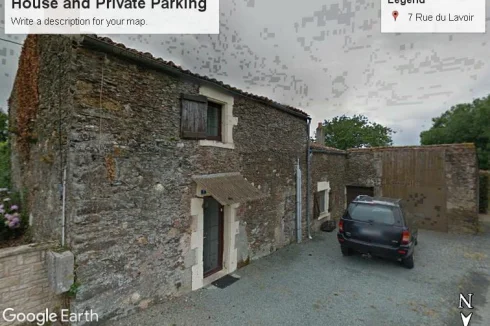
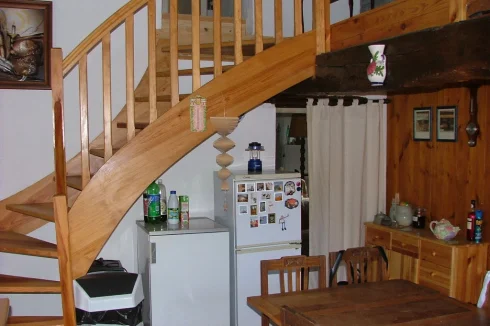
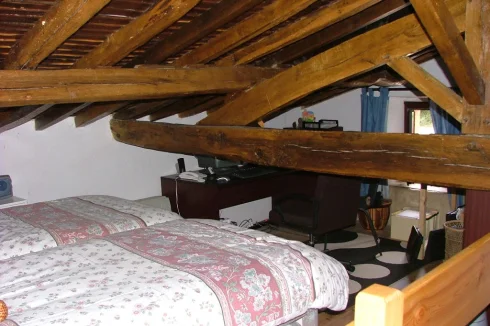

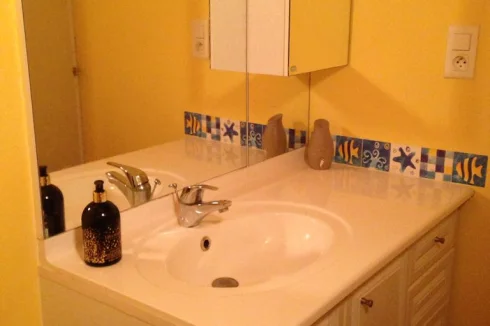
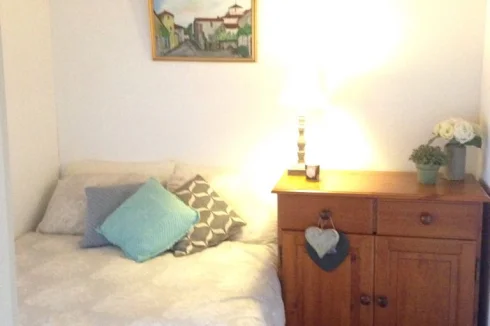
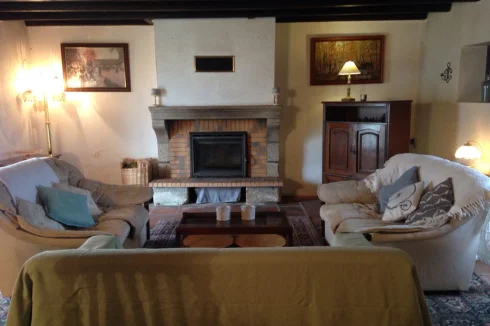
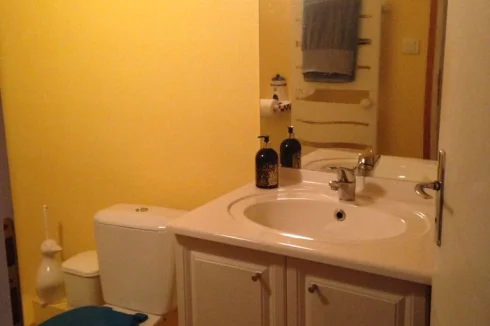
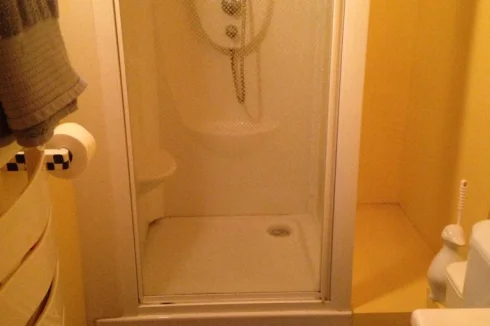
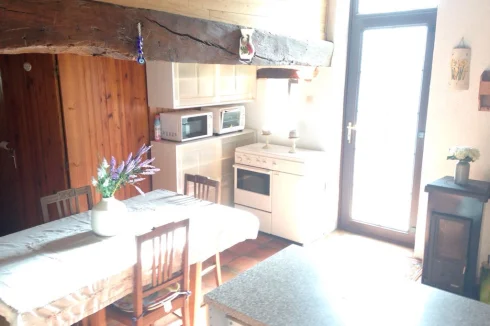
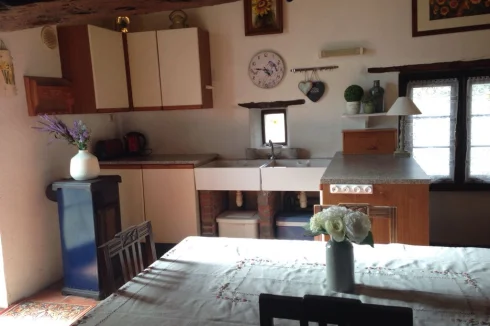
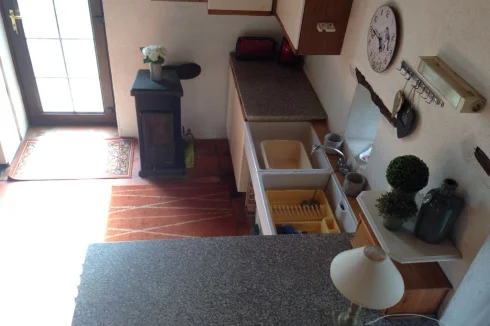
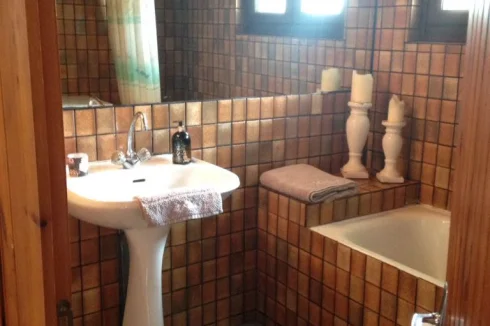
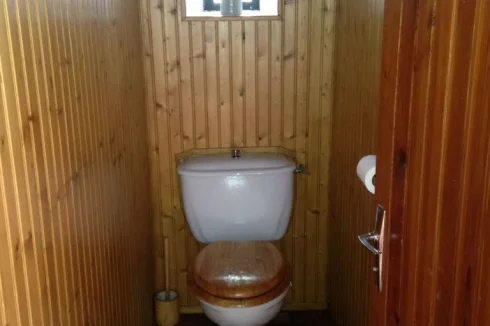
Key Info
- Type: Residential (Farmhouse / Fermette, House) , Detached
- Bedrooms: 3
- Bath/ Shower Rooms: 2
- Habitable Size: 110 m²
- Land Size: 1,149 m²
Highlights
- Detached Stone House with Character
- Peaceful location on edge of village
- Fully Furnished
- Quality Oak Furniture
- Ready to move in as main house, second home or buy to let.
Features
- Double Glazing
- Furnished / Part Furnished
- Garage(s)
- Garden(s)
- Off-Street Parking
- Outbuilding(s)
- Terrace(s) / Patio(s)
Property Description
The price has been reduced from 79000 to 65000 for a quick sale. This is the absolute bottom price and I will not accept any lower offers.
3 Bedroomed detached stone house situated on the edge of a small pretty village in the Vendee with views over the countryside and is approx. one hour from the coast. It sits on ¼ acre of land, mostly grass but with a huge cherry tree. There is a convenience store, post office and bar in the village with supermarkets and garage 10 minutes away by car. All property taxes are less than 1000 euros per annum in total.
If you check out the street view of the house it shows that Rue du Lavoir bends to the right before the house. There is private parking for 2/3 cars in front of the house/garage (see photo). From the corner, running past the house is a gravelled 'passage public' giving access to 2 allotments beyond the house (see aerial view). This is a very quiet corner with virtually zero traffic.
The house is fully double glazed with dark wood effect Georgian style windows and doors.
Outside there are 2 south facing patios, patio tables and chairs, an offset parasol, a metal garden shed for storage, a log store, a stone workshop attached to the house with water and electricity and a garage with overhead storage
The house is being sold fully furnished and is ready to move into either as a main home, holiday home or for letting out.
Internet access can be obtained via Free.fr using a Freebox. This is free to install and costs 9.99 euros a month, which includes free calls to a large number of specific telephone numbers.
The house comprises the following :
Large lounge ( 6.3mx5.5m)with granite fireplace and log burner – the burner separates smoke from heat with the heat being diverted through 3 grills in the lounge and 2 off the upstairs bedrooms. Lounge has a separate split heater and air conditioning unit. Terracotta tiled floor with rugs. Oak beams.
Furniture consists of two 2 seater settees, a bed settee, oak dining table and chairs, various oak storage units including a large oak television unit with television, CD player and Freesat box providing UK television through a dish with 2 cables letting you watch one progamme while recording another.
Off the lounge is a fully fitted kitchen (4.9mx4.0m) with floor and wall units and a double Belfast sink. The kitchen has been slightly modified with with one unit being moved to incorporate a log burner and a separate split level heater and air conditioning unit. Equipment includes a gas cooker, microwave, small electric cooker, fridge, fridge freezer, bread making machine and ice making machine. Oak table and chairs. Terracotta tiled floor and oak beams.
Off the kitchen is a small utility room (1.85mx2m) with washing machine, dish washing machine and various storage shelves.
Also off the kitchen is a separate WC (0.8mx1.95m) and bathroom (2mx2m) with bath, hand basin and tumble dryer
From the kitchen there is a pine staircase leading to the third bedroom (restricted head height) and office (overall dimensions 5mx3.2m) with two single beds and the lower level office space. Oak beams.
At the top of the stairs is a corridor leading to the large master bedroom (5.65mx2.9m) with double bed and various free standing and fitted wardrobes. Oak beams. Corridor leads to second double bedroom (3.18mx2.36m) with double bed and various storage units. Oak beams. Off the corridor is a shower room (3mx1.33m) with large shower, WC and vanity unit with sink.
Drainage - connected to mains drains in February 2018
Heating - 2 log burners and 2 electronic heater/air con units
Roof - The kitchen roof has been replaced with interlocking tiles. The lounge roof will be replaced before the end of March 2018.
Water - mains and the water is very drinkable.
We have retired and have moved to Cyprus – hence the reason for selling.
 Currency Conversion provided by French Property Currency
powered by A Place in the Sun Currency, regulated in the UK (FCA firm reference 504353)
Currency Conversion provided by French Property Currency
powered by A Place in the Sun Currency, regulated in the UK (FCA firm reference 504353)
| €65,000 is approximately: | |
| British Pounds: | £55,250 |
| US Dollars: | $69,550 |
| Canadian Dollars: | C$95,550 |
| Australian Dollars: | A$107,250 |
Location Information
For Sale By Owner (FSBO)
For Sale Privately
Property added to Saved Properties