Attractive 4 Bed Village House with Gite and Heated Pool
Advert Reference: IFPC25236
For Sale By Owner (FSBO)
For Sale Privately
 Currency Conversion provided by French Property Currency
powered by A Place in the Sun Currency, regulated in the UK (FCA firm reference 504353)
Currency Conversion provided by French Property Currency
powered by A Place in the Sun Currency, regulated in the UK (FCA firm reference 504353)
| €140,000 is approximately: | |
| British Pounds: | £119,000 |
| US Dollars: | $149,800 |
| Canadian Dollars: | C$205,800 |
| Australian Dollars: | A$231,000 |
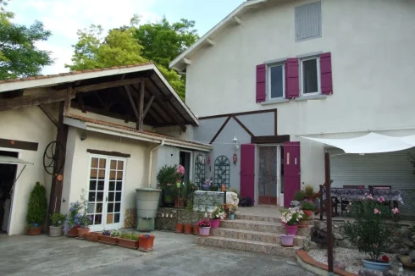
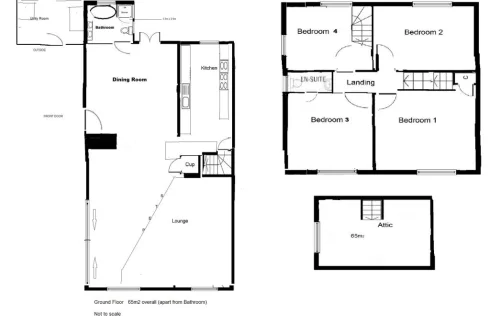
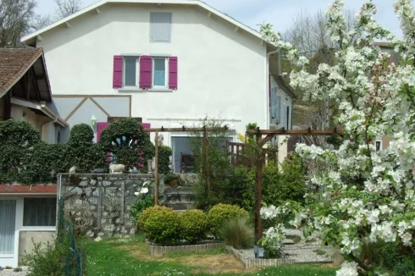
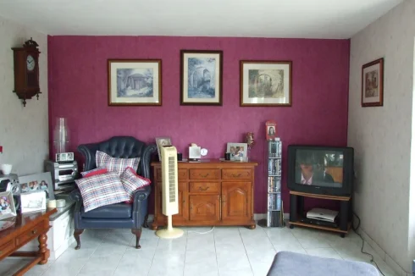
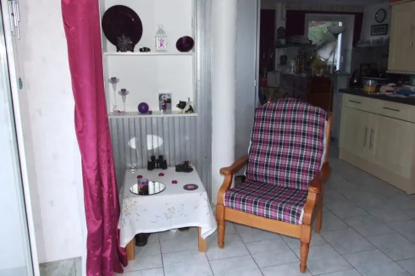
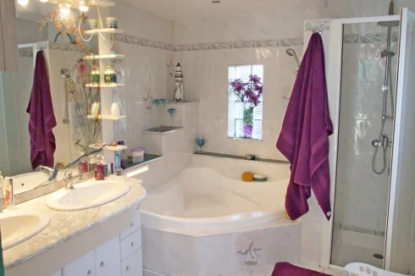
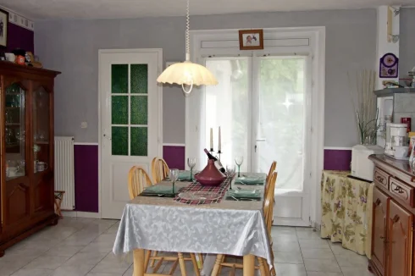
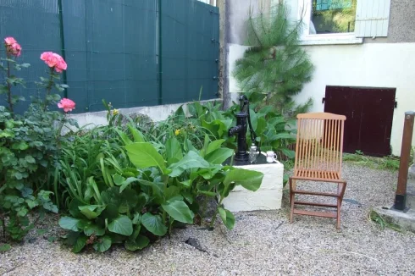
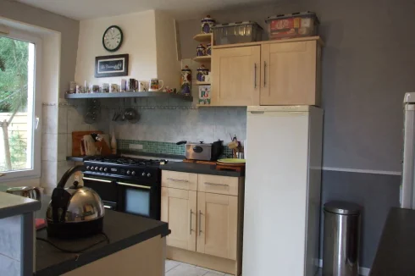
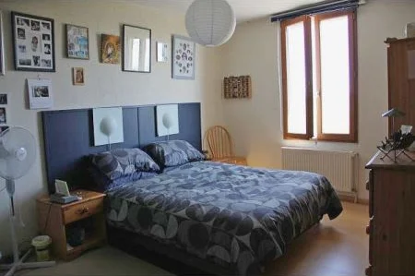
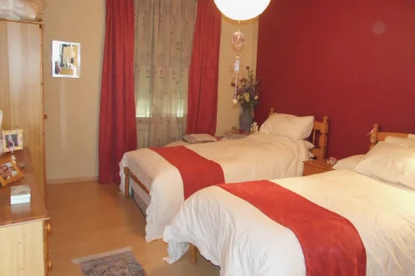
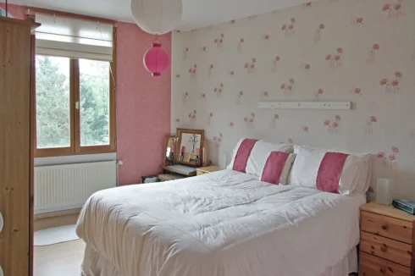
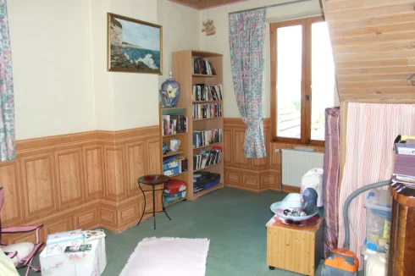
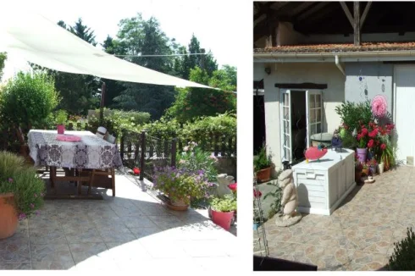
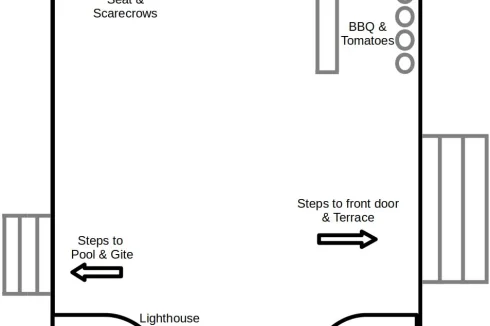
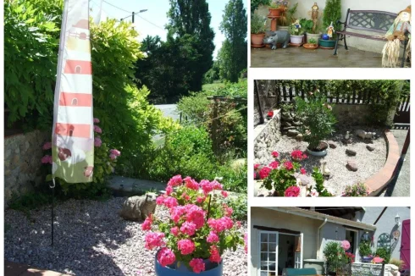
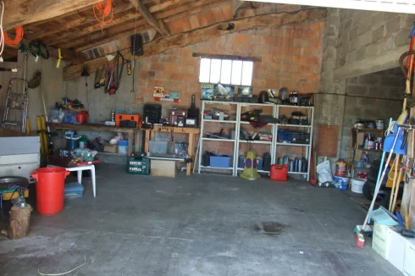
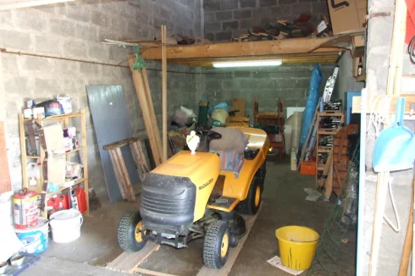
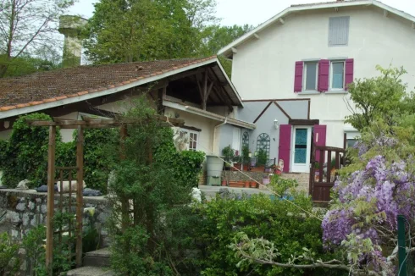
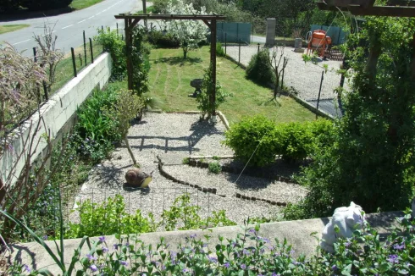
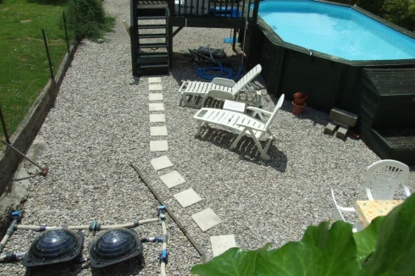
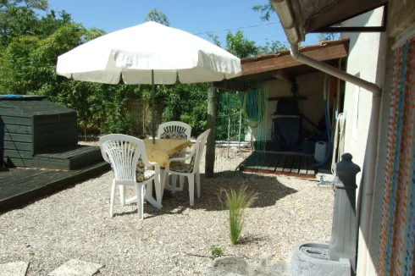
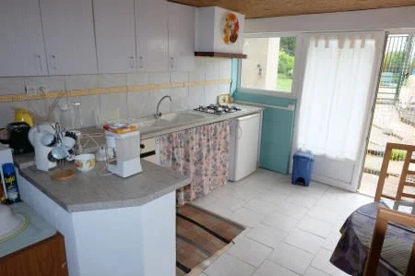
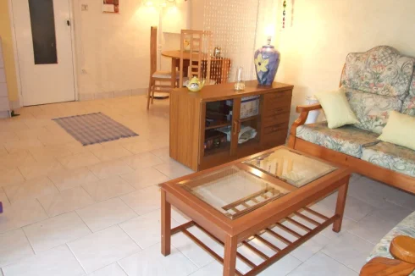
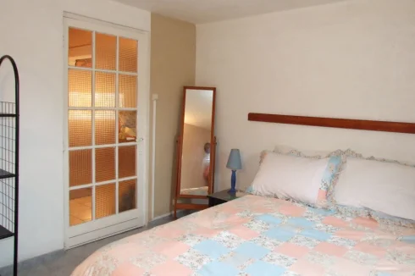
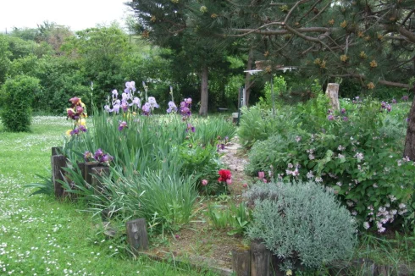
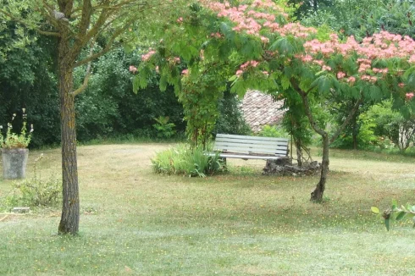
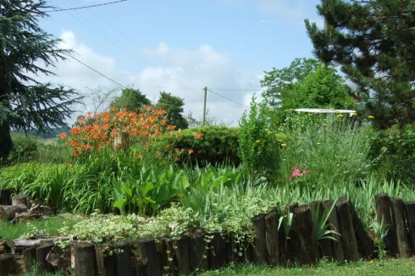
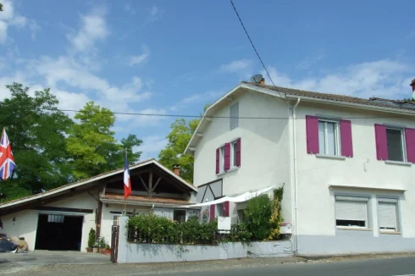
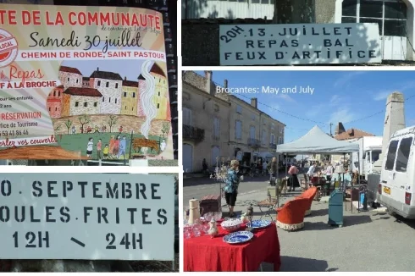
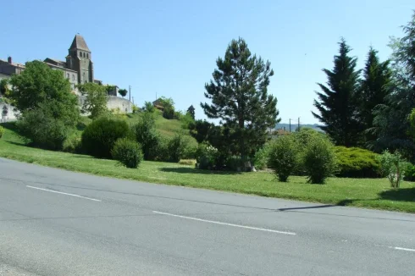
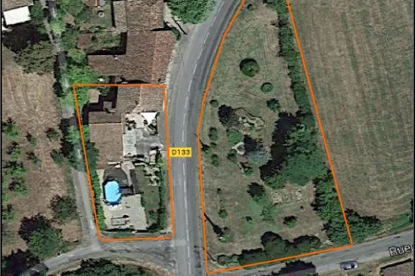
Key Info
- Type: Residential (Cottage, House) , Detached
- Bedrooms: 5
- Bath/ Shower Rooms: 2
- Habitable Size: 130 m²
- Land Size: 2,321 m²
Highlights
- Independent GITE - sleeps 4
- In village with community activities and amenitites
- Spacious house with light airy rooms
- Attic to convert. Possibility of 2nd independent gite from part of garage.
- Close to expat communities, tourist hot spots , but away from the crowd.
Features
- Central Heating
- Double Glazing
- Garage(s)
- Garden(s)
- Gîte(s) / Annexe(s)
- Off-Street Parking
- Outbuilding(s)
- Rental / Gîte Potential
- Swimming Pool
- Terrace(s) / Patio(s)
Property Description
A spacious south-facing character village house in the Bastide village of SAINT PASTOUR 47290. General Information/location: Village has primary school, bar/restaurant, shop, Mairie, Post Office. 6 mins drive to Casseneuil for nurse, physiotherapist, pharmacie, patisserie, Casino supermarket, pizzeria, bank, secondary schools and more. 10 mins drive to Villeneuve sur Lot for large supermarkets (incl. Aldi and Lidl!), restaurants, Chinese buffets, theatre, new hospital, McD's and KFC. International Airports: 40 mins to Bergerac,(flights by Jet2, Flybe, Ryanair, Air France). 2hrs to Toulouse airport and 1 and a half hours to Brive airport. Ideally placed for holiday visits. 20 mins south of the Dordogne so easy access to lots of tourist hot spots. Lot-et-Garonne has its own tourist industry with 2 nearby golf courses, equestrian centre and wineries, canal cruises. Many water sports in the vicinity (swimming, canoeing, aqua parks) and air parks.
Please contact using: [email protected]
New roof in 2002, house connected to village mains drainage 7 years ago, house painted in April 2018. New fuse boxes, surge protector and earth fitted in 2019.
House comprises: large open plan area on the ground floor, house bathroom, upstairs: 4 double bedrooms, huge loft. Independent gite, sleeps 2/ 4.
Above ground pool with solar heating.
INTERIOR: Ground Floor: Matching floor tiles throughout. Open-plan 65sq.m but could be divided. Large lounge with 2 windows, also French doors to front terrace, electric shutter, 2 telephone points, Tv with satellite and Skybox. Dining area with space for 8 seater dining table and chairs, glass cabinet and 2 sideboards. Double doors leading out to shaded low maintenance back garden. Internal door leading into bathroom with 5 piece suite, (2 basins, vanity with storage, corner bath with shower over, separate large shower cubicle, toilet). Razor point. Modern Z-shaped fitted kitchen with one and a half sinks, 17 cupboards, range cooker, plumbing for dishwasher, tall fridge and separate tall freezer. Walk-in under the stairs pantry. Large living area, with telephone point, TV and satellite/sky box, double french doors with electric shutter. Light and airy.
Upstairs: 4 double bedrooms (1 with toilet and basin but could be made into a wet room with shower), 1 with wall cupboard, 1 with telephone point and plumbing. Stairs leading to large attic ready for conversion (make a great home cinema), floorboarded and with electricity.
All windows (except attic) and all doors double-glazed. 3 telephone points in total and broadband reception.
EXTERIOR: Roof renewed 2002. House re-painted in 2018.
To the back a small sheltered easy maintenance garden. To the front 2 utility rooms with gas central heating/water boiler, separate storage area. Plumbing for washing machine/dryer, chest freezer and more. On the middle level is the nain entrance with double gates and a rectangular courtyard with parking for three cars. Also a walk-in potting shed and a large L-shaped garage + workshop area with power and lights. Part could be converted into 3 bedroom 2 storey gite. On lowest level there is a 'long' garden with mature planting and a crab apple tree, separated from the 'pool' garden by a fence. The above ground pool is 6x4m with solar heating (new system 2016) allowing for 5 months pool use.
Independent 1 bedroomed GITE, sleeps 2/4, with toilet/basin/shower room, eating area, lounge and kitchen. Hob and double sink. Separate gate and parking. A small covered area and an underground 'cave'. Electric water heater.
Across the quiet country road there is a large garden, mostly grass with 2 'islands' of mature planting. Scattered shrubs and trees. Garden seat. Plum trees. Ride-on tractor included in sale.
All diagnostics/surveys completed. EPC Rating:C
White goods, range cooker, bedroom and dining furniture, air/con unit, TV/satellite/skybox, garden tools and tractor can be included. Taxe fonciere for 2019 €580.
Please contact directly: [email protected] - website can be unreliable.
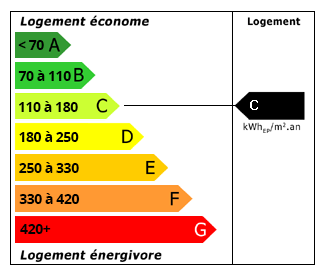 Energy Consumption (DPE)
Energy Consumption (DPE)
 CO2 Emissions (GES)
CO2 Emissions (GES)
 Currency Conversion provided by French Property Currency
powered by A Place in the Sun Currency, regulated in the UK (FCA firm reference 504353)
Currency Conversion provided by French Property Currency
powered by A Place in the Sun Currency, regulated in the UK (FCA firm reference 504353)
| €140,000 is approximately: | |
| British Pounds: | £119,000 |
| US Dollars: | $149,800 |
| Canadian Dollars: | C$205,800 |
| Australian Dollars: | A$231,000 |
Location Information
For Sale By Owner (FSBO)
For Sale Privately
Property added to Saved Properties