Villa Quillan South Facing, Gas Ch, Views Gardens Garage Amenities Midi-Pyrénées
Advert Reference: IFPC23346
For Sale By Owner (FSBO)
For Sale Privately
 Currency Conversion provided by French Property Currency
powered by A Place in the Sun Currency, regulated in the UK (FCA firm reference 504353)
Currency Conversion provided by French Property Currency
powered by A Place in the Sun Currency, regulated in the UK (FCA firm reference 504353)
| €179,000 is approximately: | |
| British Pounds: | £152,150 |
| US Dollars: | $191,530 |
| Canadian Dollars: | C$263,130 |
| Australian Dollars: | A$295,350 |
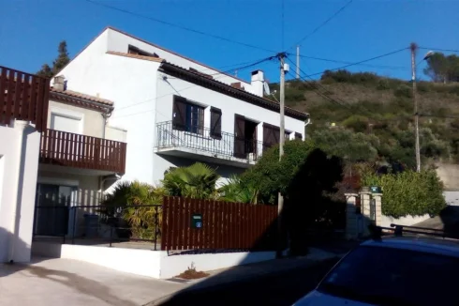
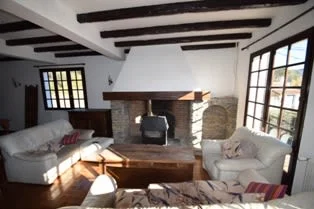
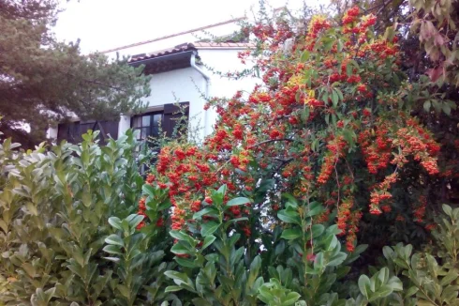
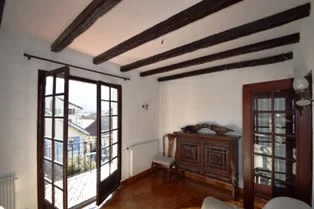
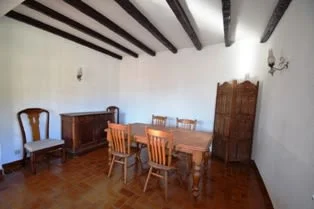
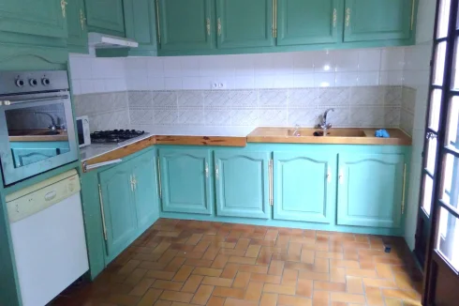
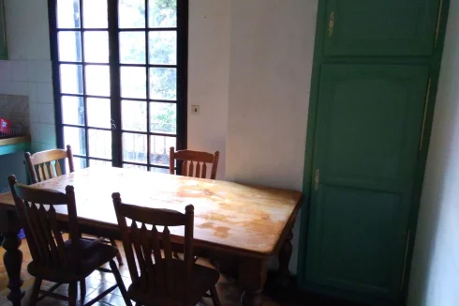
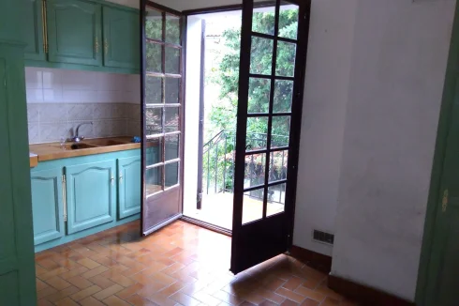
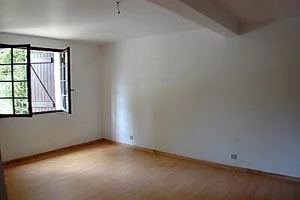
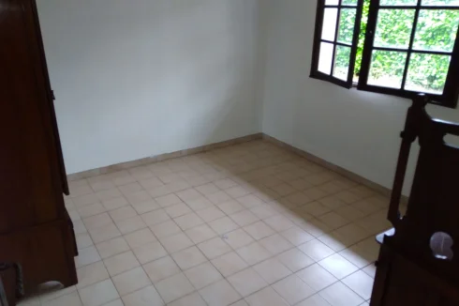
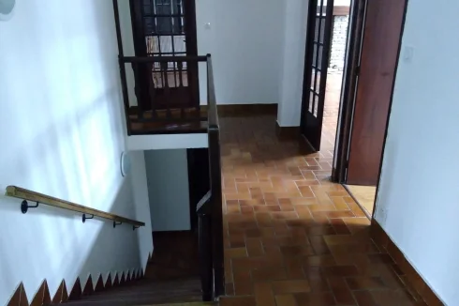
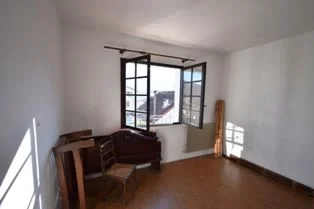

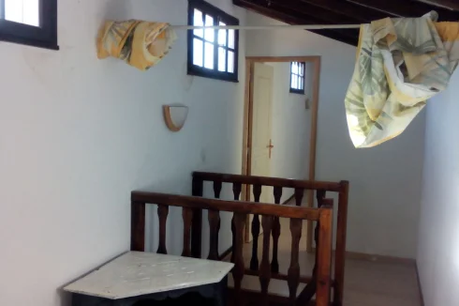
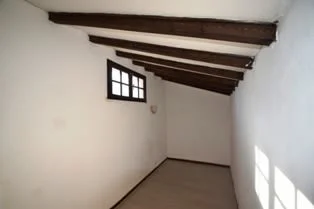
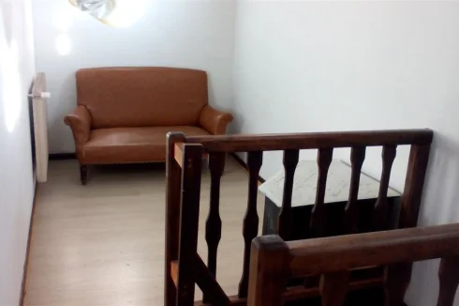
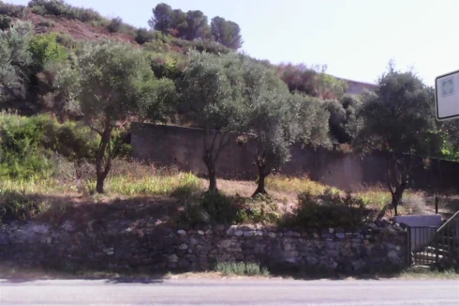
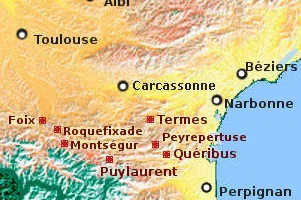
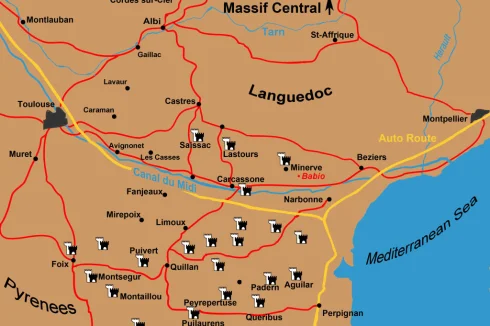
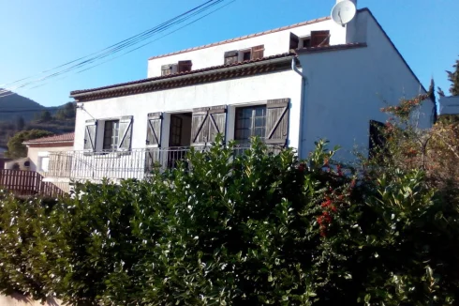
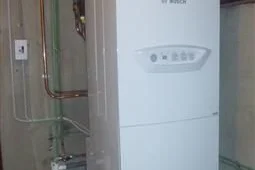
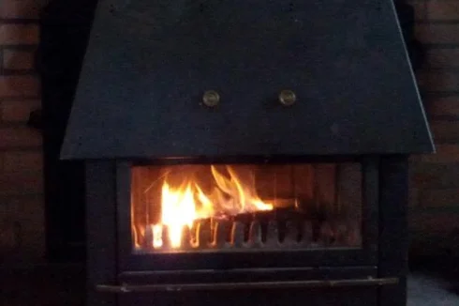
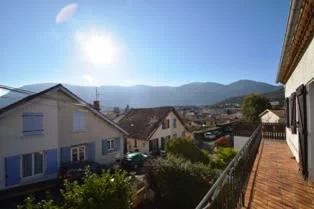
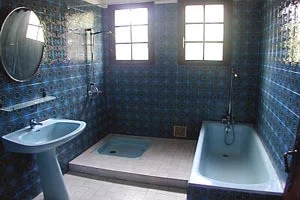
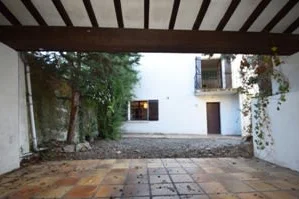
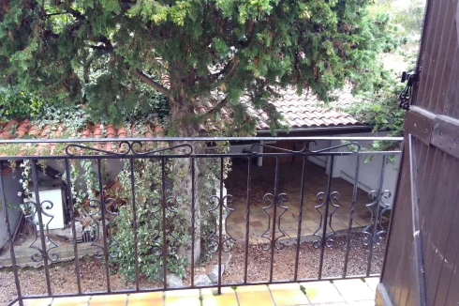
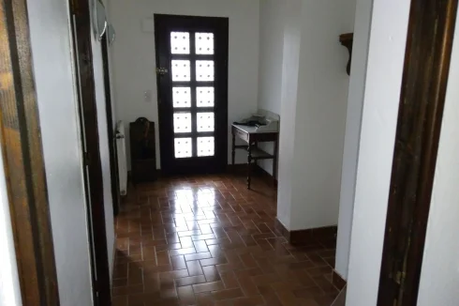
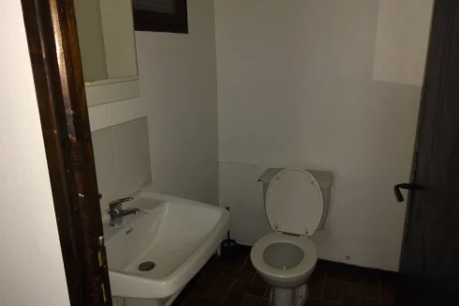
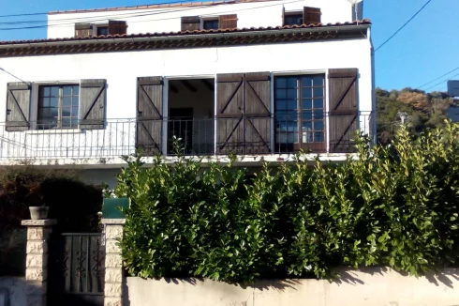
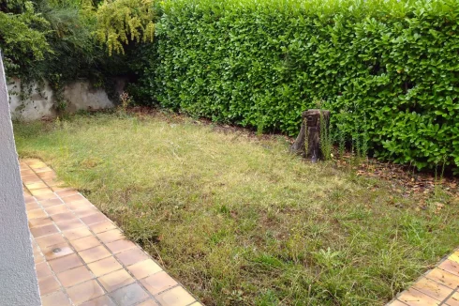
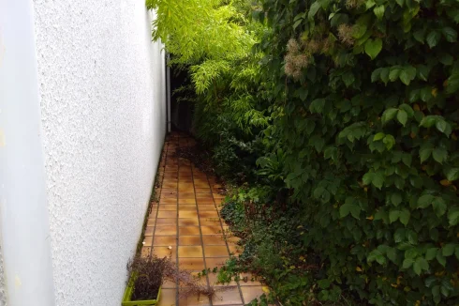
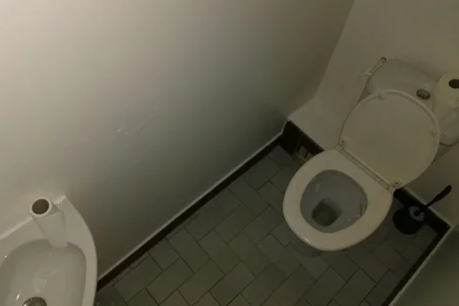
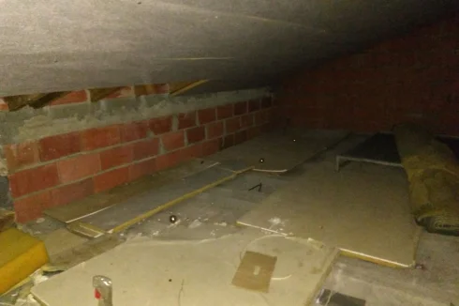
Key Info
- Type: Residential (Villa, House) , Semi-detached
- Bedrooms: 4
- Habitable Size: 160 m²
- Land Size: 104 m²
Highlights
- QUILLAN: 4 bed villa, views, gardens, summer kitchen, large garage, balcony
- Edge of town, semi-detached link, available now
- Modern house, potential to extend
- 4/5 bed villa for sale, barbecue, summer kitchen, gardens, garage
- On edge of busy town, all amenities, in Cathar region, markets, shops, cafes, leisure centre, festivals
Features
- Balcony(s)
- Garage(s)
- Garden(s)
- Off-Street Parking
- Outbuilding(s)
- Renovation / Development Potential
- Rental / Gîte Potential
- Terrace(s) / Patio(s)
Property Description
Great value for buyers! Newly on the market. The house next door sold at the same price and it's less than half the size!
Description:
This large family house with small gardens, garage and summer kitchen is on the edge of Quillan town, for sale and available now. The house is painted in white, making it clean and inviting - it's light and sunny inside. More pictures can be supplied on request. The price reflects extremely good value against others recently sold on the same street.
A large garage houses a new efficient gas combi-boiler for full central heating and hot water. A large open stone fireplace with woodburner is in the L-shaped lounge at first floor level. The front and back gardens are quite private and the big summer kitchen is a wonderful bonus for barbeques and entertaining, having a purpose built fireplace and chimney, also a double stoneware sink and electric points, cupboards and large shelving areas underneath a tiled roof. It is quite a sun trap. There are tiles on the floor. It is big enough on its own to create very easily a separate studio if required.
On the GROUND FLOOR there is an ENTRANCE HALL leading to: CLOAKROOM with wc and toilet, and room for a shower (provided but not fitted) BEDROOM ONE with a new vinyl floor, built-in wardrobe and window to the back garden BEDROOM TWO has a tiled floor, built-in wardrobe and window to the front garden. Large INTEGRAL GARAGE with doors to the house and back garden, boiler and plumbing for washing machine. The glazed tiled floors are easy to clean and lead up solid tiled easy steps to the FIRST FLOOR. From this central hallway are doors leading to a LARGE FAMILY BATHROOM in sky blue, with bidet, shower and cast iron bath, CLOAKROOM with separate toilet and washbasin, BEDROOM THREE/ STUDY, with window to the south and a built-in wardrobe LARGE L-SHAPED LOUNGE with stone fireplace with a woodburner (you can cook on the flat top which is under the hood). Two lots of south-facing double French doors lead onto a long balcony with spectacular views over the town and to the mountains. There is a satellite dish fitted for television reception. A further window opens out from the dining end of the lounge. Beamed detail on the ceiling and double glazed doors to the hallway on one side, single glazed door on the dining end leading to the kitchen. This is a light and airy room. There are telephone points thoughout the house and a fitted aerial. The KITCHEN has fitted units, a mid-oven (fan electric), a dishwasher and fridge space. There is an electric ceramic hob, tiled work surfaces and splash-back, base cupboard units and wall cupboards and a large stoneware sink. There is a fitted broom cupboard and space for table and chairs. French doors leading out to a small balcony with steps leading down to the back garden and the summer kitchen. A small swimming pool could be built in this area if desired. There is an established tree and shrubs, and a shed for wood storage with more outside storage under the steps (useful to house a dog outside). There is a side garden leading to the front garden. From the lounge an open wooden staircase leads up to the BEDROOM FOUR on the left with windows set high to allow plenty of light in, and BEDROOM FIVE/play or study area which is curtained off. However, there are also openings leading to two very large attics, easy to convert to further bedroom space and perhaps a bathroom. Even the floor of this is of solid red clay brick construction.
There is no timber used in the construction of the house other than in the windows and doors. This is a very solid house, about 28 years old.
Quillan is well equipped with all sorts of restaurants and bakeries, a railway station, shops, leisure centre with Olympic size outdoor pool close to the house, tennis courts, schools and plenty of community entertainment in the way of festivals and markets.
It is about an hour's drive to Andorra and skiing, an hour to the Mediterranean and is at the heart of the Cathare region. It is close to Rennes le Chateau and a short trip up the mountain road behind yields a superb view over the valleys. There are inland lakes, horse riding, trails, white water rafting, extreme sports and kayaking on the river. There are two leafy town squares with and the large central church hosts concerts. There is a new leisure park with two small fishing lakes nearby. There are funfairs and very good bands on a frequent basis in the two squares, caves and gorges and amazing chateaus within a short drive. The house is in a leafy suburb of the town with parking on its own drive. There is further parking on the street.
This is a lovely clean family house, perfect as it is, but with earning and investment potential. The buyer could choose to let out the bottom two bedrooms, and live in comfort on the first and second floors, and thus have enough income to cover a mortgage.
Basic furniture and kitchenware negotiable. Please don't hesitate to inquire if you are interested.
 Energy Consumption (DPE)
Energy Consumption (DPE)
 CO2 Emissions (GES)
CO2 Emissions (GES)
 Currency Conversion provided by French Property Currency
powered by A Place in the Sun Currency, regulated in the UK (FCA firm reference 504353)
Currency Conversion provided by French Property Currency
powered by A Place in the Sun Currency, regulated in the UK (FCA firm reference 504353)
| €179,000 is approximately: | |
| British Pounds: | £152,150 |
| US Dollars: | $191,530 |
| Canadian Dollars: | C$263,130 |
| Australian Dollars: | A$295,350 |
Location Information
For Sale By Owner (FSBO)
For Sale Privately
Property added to Saved Properties