Renovated Farmhouse & Gite/Maison D'amis
Advert Reference: IFPC20547
For Sale By Owner (FSBO)
For Sale Privately
 Currency Conversion provided by French Property Currency
powered by A Place in the Sun Currency, regulated in the UK (FCA firm reference 504353)
Currency Conversion provided by French Property Currency
powered by A Place in the Sun Currency, regulated in the UK (FCA firm reference 504353)
| €289,950 is approximately: | |
| British Pounds: | £246,457 |
| US Dollars: | $310,246 |
| Canadian Dollars: | C$426,226 |
| Australian Dollars: | A$478,417 |
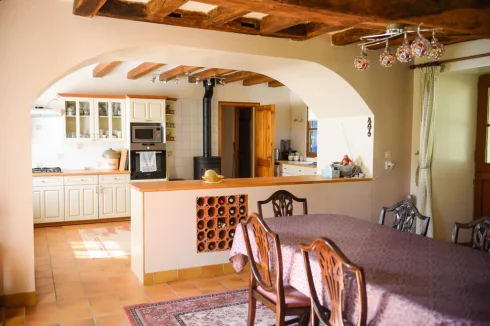
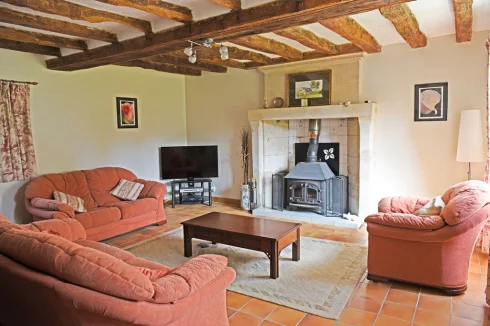
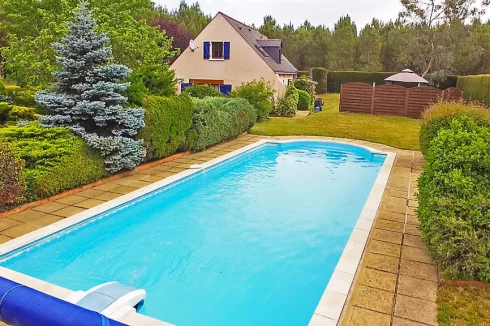
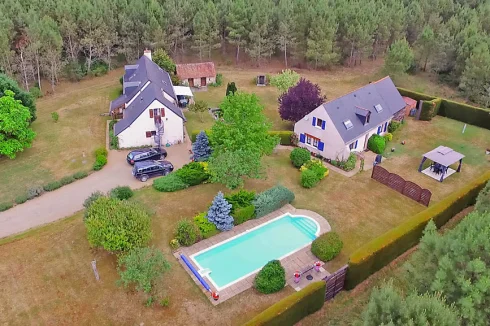
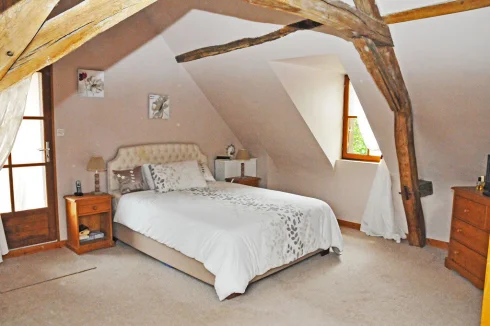
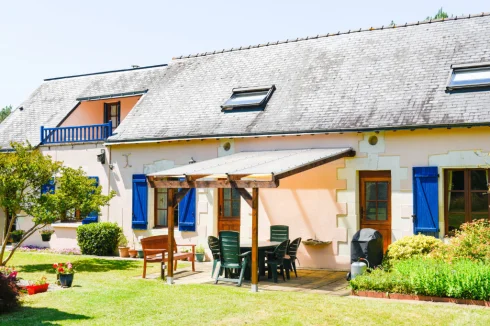
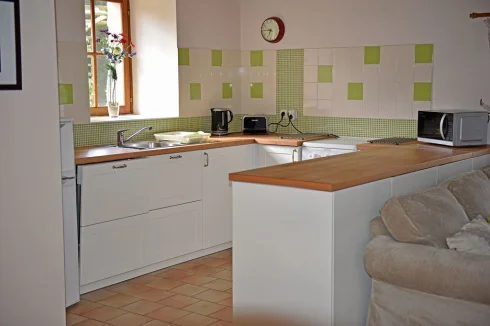
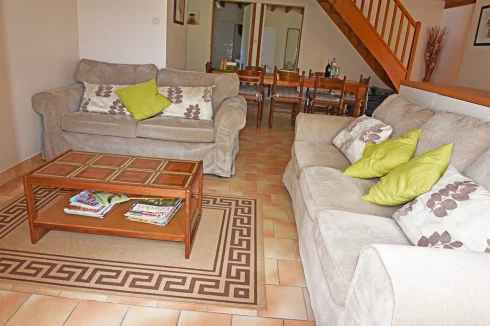
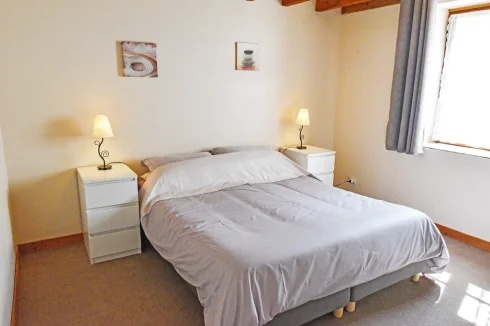
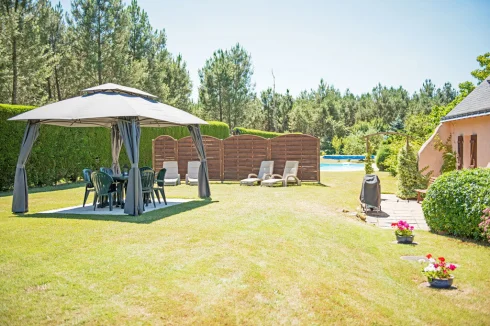
Key Info
- Type: Residential (House), Business (Gîte) , Detached
- Bedrooms: 7
- Bath/ Shower Rooms: 3
- Habitable Size: 315 m²
- Land Size: 3,172 m²
Highlights
- Renovated in 1995 & updated circa 2010
- Lovely gardens & swimming pool
- Proven rental history for the Maison D'Amis
- South Easterly facing gardens
- Kitchen & dining area over 50 sq metres
Features
- Alarm / CCTV
- Balcony(s)
- Bed & Breakfast Potential
- Broadband Internet
- Central Heating
- Character / Period Features
- Covered Terrace(s)
- Driveway
- Fireplace / Stove
- Furnished / Part Furnished
- Garden(s)
- Gîte(s) / Annexe(s)
- Mains Electricity
- Mains Water
- Off-Street Parking
- Outbuilding(s)
- Pond(s)
- Renovated / Restored
- Revenue Generating
- Septic Tank / Microstation
- Swimming Pool
- Terrace(s) / Patio(s)
- Woodburner Stove(s)
Property Description
A sympathetically restored and extended 19th century farmhouse which provides a comfortable home with an established and successful gite business. All set in a unique and wonderfully private rural location near Vernantes and 25 minutes north of the historic town of Saumur, in the Pays de la Loire region.
Video tour via WhatsApp can be arranged.
Beautifully maintained landscaped gardens of 3,172sqm, with swimming pool, offering seclusion to our guests, many of whom return year on year.
Saumur is a popular tourist town with level walking, an excellent choice of restaurants and a recently refurbished and re-opened theatre. A lovely chateau in the final stages of renovation is now partly opened. The Saturday market is also very popular.
Within easy reach from the Channel ports the region is a very popular holiday destination and offers many attractions.
There are airports at Tours and Angers, with rail links from Saumur to Paris, Angers or Le Mans and on to Lille and the Channel Tunnel.
House ground floor accommodation
Access from rear door into Utility room – 2.5m x 2.5m with Vaillant Combi gas fired central heating system, washing machine, inset sink & storage units. Door through to corridor -
Shower room / Toilet – 2.0m x 1.5m with WC & hand basin. Side window.
Walk in larder/storage – 2.5m x 2.5m – cupboard, pool timer and fuse boxes etc.
From corridor a door leads to the -
Kitchen – 6m x 3.9m with a good range of units/worktops, dishwasher, stainless steel inset sink, fridge, oven and gas hob. Space for microwave. New Danish woodburner installed 2020.
Windows front and back. Ceiling extractor fan & speed control.
Dining – 5.3m x 5.2m windows and doors front and back. Door to:
Lounge – 5.3m x 5.3m with Villager wood burning stove and windows front and back and door to rear garden.
The combined kitchen and dining area of 50m2 share an open plan aspect with a low level work/storage unit separating the two areas.
The ground floor has terra cotta tiling throughout and features beamed ceilings to the kitchen, dining & lounge.
Stairs from the corner of the dining area up to first floor landing with:
Bedroom 2 – 5.3m x 3.4m with carpet and velux and dormer windows.
Bathroom – 2.95m x 1.85m with bath & shower over, hand basin, WC and bidet, tiled floor & velux window
Bedroom 1 – 5.3m x 4.53m with built-in wardrobe, carpet, velux and dormer windows.
Balcony – 3m x 1.85m (off Bedroom 1) leading to:
Bedroom 3/Office – 5.5m x 2.65m with door to exterior spiral stairs to ground level
Storage/wardrobe – 2.2m x 2.2m (could be converted to a shower room), VMC Fan unit.
Original oak beams and trusses are a feature of bedrooms 1 & 2 and bathroom. Each room has power sockets and TV points.
Broadband ADSL available – currently via Orange inclusive phone/broadband package.
• New fosse septique was installed to the house in November 2008
• New radiators throughout in 2011
The gite is approached via a paved footpath leading on to a side patio and comprises of:
Open aspect kitchen, lounge and dining area – 38m2 - New kitchen installed 2015 includes integrated dish washer, st. steel sink and decorative tiling. Tiled floor.
Ground floor bathroom with disabled adaption, bath & shower over, WC and hand basin, washing machine & hot water heater/tank. Tiled floor
Ground floor double bedroom – 13m2 with window overlooking garden - carpeted
Stairs leading to a carpeted landing with velux & leading to:
Twin bedroom – 12m2 with velux window overlooking garden - carpeted
Double bedroom – 12m2 with dormer window overlooking garden - carpeted
Twin bedroom – 18m2 with velux and window overlooking garden & pool - carpeted
Shower room with WC & hand basin with velux window – tiled floor
A separate patio in the lawn with gazebo provides “al fresco” dining for guests.
• New fosse septique installed Feb 2010
Website – a well designed website with a unique domain name is available.
A full marketing pack is available for the gite which includes a promotional brochure, a PDF version is downloadable from the website, together with a full range of forms, business card, income spreadsheet and stylised documentation for marketing and managing the gite as a business. Microsoft Word, Excel and Publisher required.
The Grounds
Cover 3172m2, about 0.78 of an acre, have been landscaped and mainly laid to grass with flower beds, shrubs, roses and some trees including an Indian Bean and a flowering cherry.
The garden to the house contains an ornamental fish pond with waterfall, pretty piggery for storage, stone walled well, a garden store and attached to the gite is an abri (open sided barn) which had a new slate roof fitted in 2009.
The 10mts x 4mts swimming pool is close to the gite and is well screened from the house to provide privacy to guests. Sonic immersion alarm fitted. Desjoyaux pool filter - new 2008
All furniture, fixtures and fittings in the gite and ample linen, plus BBQ, sun loungers, pool equipment, etc. are included in the sale.
A complete inventory can be made available.
Fitted kitchen appliances (oven, hob & dishwasher) and some fixtures/fittings in the house are also included in the price as is a kitchen drinks fridge, a separate LG American style large fridge/freezer and washing machine.
A ride on grass mower is also included in the price.
Separate meters for electricity to the house and cottage.
Mains water and meter.
A 1000kg LPG underground gas tank is to one side of the house front garden.
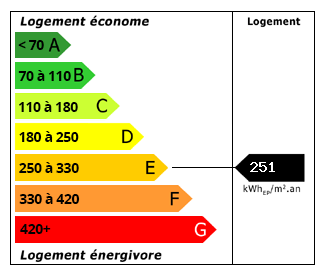 Energy Consumption (DPE)
Energy Consumption (DPE)
 CO2 Emissions (GES)
CO2 Emissions (GES)
 Currency Conversion provided by French Property Currency
powered by A Place in the Sun Currency, regulated in the UK (FCA firm reference 504353)
Currency Conversion provided by French Property Currency
powered by A Place in the Sun Currency, regulated in the UK (FCA firm reference 504353)
| €289,950 is approximately: | |
| British Pounds: | £246,457 |
| US Dollars: | $310,246 |
| Canadian Dollars: | C$426,226 |
| Australian Dollars: | A$478,417 |
Location Information
For Sale By Owner (FSBO)
For Sale Privately
Property added to Saved Properties