Beautifully Refurbished Stone Farmhouse with Gite/Granny Annexe
Advert Reference: IFPC17098
For Sale By Owner (FSBO)
For Sale Privately
 Currency Conversion provided by French Property Currency
powered by A Place in the Sun Currency, regulated in the UK (FCA firm reference 504353)
Currency Conversion provided by French Property Currency
powered by A Place in the Sun Currency, regulated in the UK (FCA firm reference 504353)
| €425,000 is approximately: | |
| British Pounds: | £361,250 |
| US Dollars: | $454,750 |
| Canadian Dollars: | C$624,750 |
| Australian Dollars: | A$701,250 |
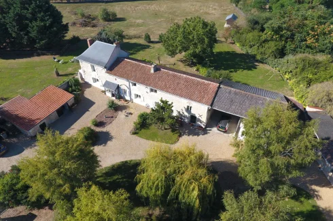
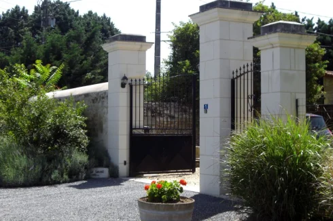
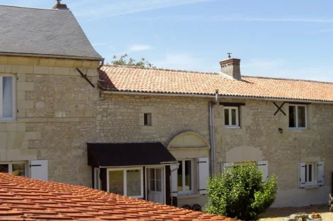

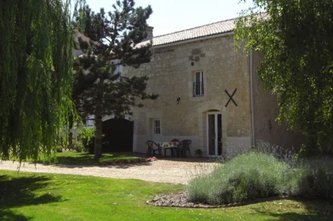
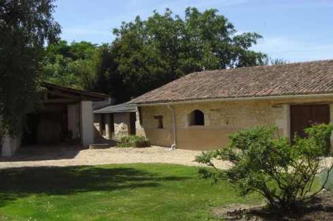
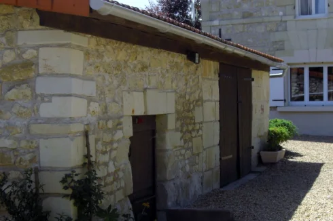
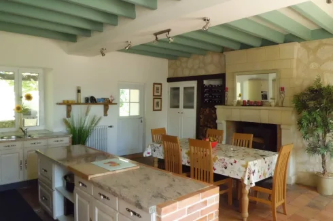
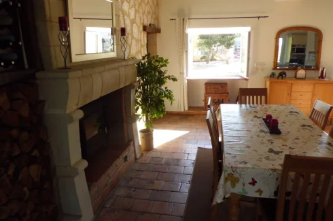
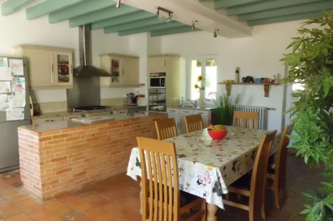
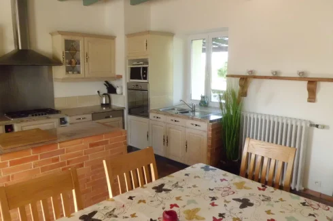
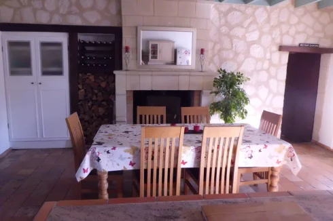
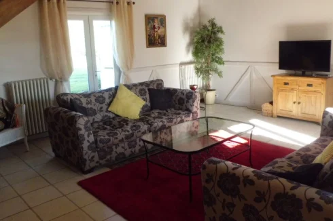
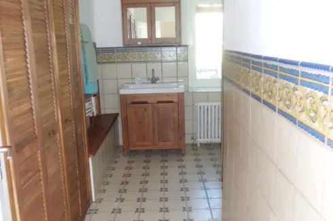
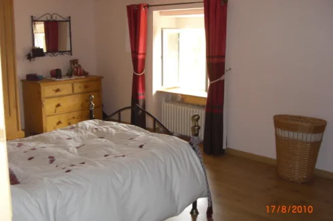
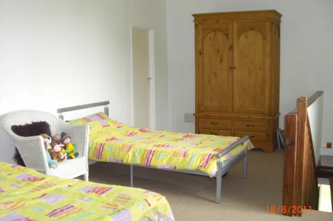
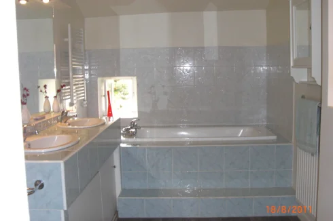
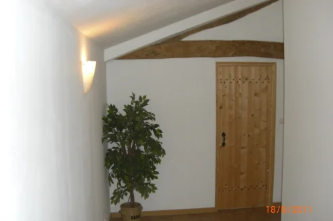
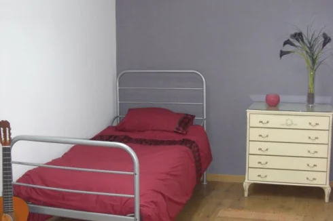

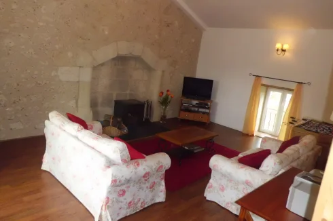
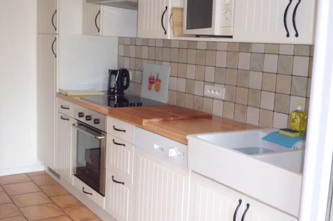
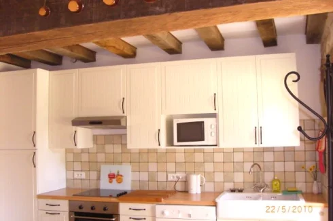
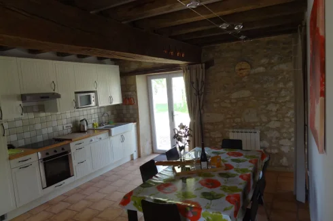
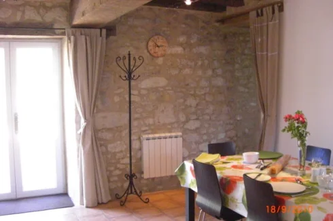
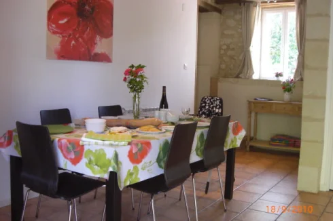
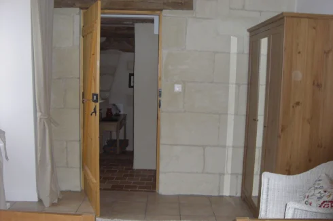
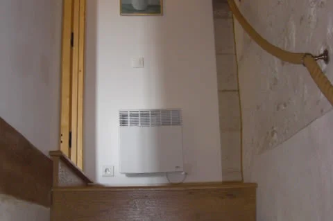


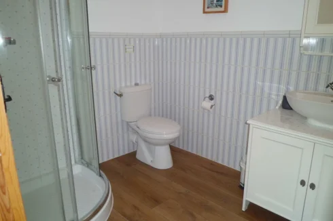
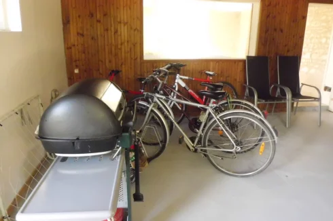
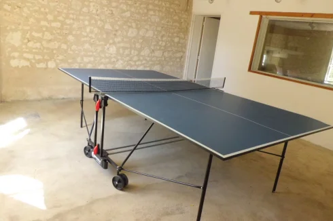
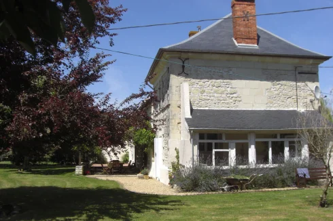
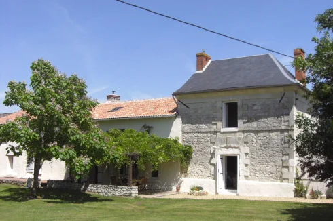
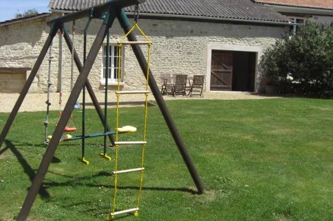
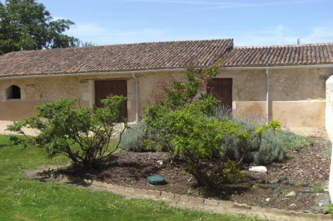
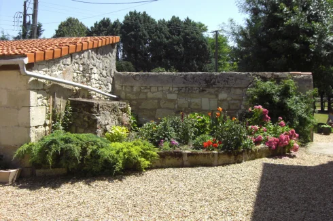
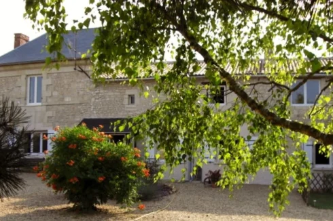
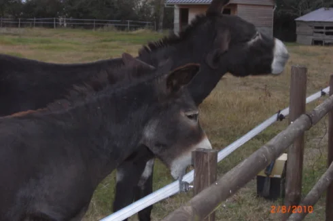
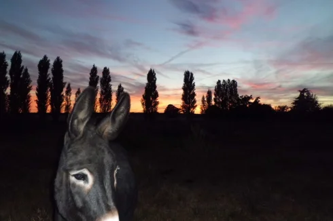
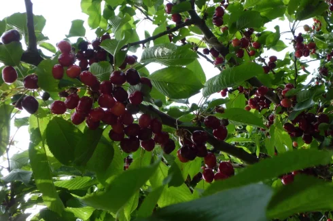
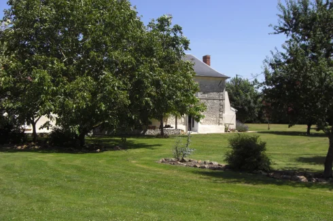
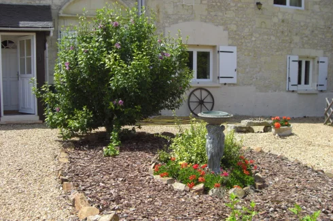
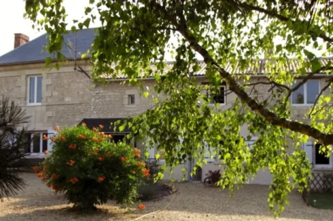
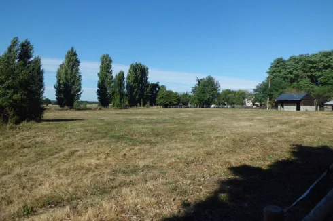
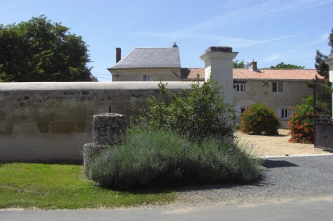
Key Info
- Type: Residential (Country Estate, Country House, Farmhouse / Fermette, House), Business (Working Farm / Farmland, Gîte, Gîte Complex) , Detached
- Bedrooms: 6
- Bath/ Shower Rooms: 4
- Habitable Size: 285 m²
- Land Size: 1.3 ha
Highlights
- Stone Property and Gite/2nd House. .
- Established Gite Business £15000 income (www.gite-in-loire.co.uk)
- Potential for Two Additional Gites - Planning Permission Previously Granted
- Full Double Glazing and UPVC Windows,exterior doors and shutters
- 1.3 Hectares of Land with Fenced Paddock and Stable Block
Features
- Bed & Breakfast Potential
- Central Heating
- Character / Period Features
- Countryside View
- Double Glazing
- En-Suite Bathroom(s) / Shower room(s)
- Fireplace / Stove
- Garage(s)
- Garden(s)
- Gîte(s) / Annexe(s)
- Land
- Mains Electricity
- Mains Water
- Off-Street Parking
- Orchard(s) / Fruit Trees
- Outbuilding(s)
- Planning Permission
- Renovated / Restored
- Renovation / Development Potential
- Revenue Generating
- Septic Tank / Microstation
- Shed(s)
- Stable(s) / Equestrian Facilities
- Stone
- Terrace(s) / Patio(s)
- Woodburner Stove(s)
Property Description
Summary
Superb character stone property offering a warm spacious home along with a successful gite business, with stone outbuildings ripe for further development should you wish to do so.
Located in a hamlet surrounded by vineyards with two local primary schools, Salle de Fete and Mairie and yet only 7 minutes from Doue La Fontaine which boasts bars, restaurants, supermarkets and the famous Bioparc Zoo.
Just 20 minutes away is the historic town of Saumur which is dominated by the magnificent Chateau and bordered by the famous Loire River.
MAIN HOUSE (180m2)- Refurbished in 2015.
Light and spacious property with traditional features can be found throughout blending perfectly with the modern feel of the house. The dual aspect spacious lounge has exposed beams, French windows and log burner set into a gorgeous Tuffeau stone fireplace.
Fully fitted spacious kitchen with dining area and original terracotta flooring, Tuffeau stone fireplace with log burner and beamed ceiling is the focal point and perfect for socialising.
Large Snug/Office/Study/Bedroom - with original stone walls and terracotta floor tiles, beamed ceiling and communicating door through to adjoining gite.
Also on the ground floor is a spacious shower/laundry/cloakroom with W.C.
First Floor,
Large sunny landing suitable for a variety of uses, eg Reading Area, Study, Play Room or an additional bedroom.
Master Bedroom with exposed original beams and vaulted ceiling.
Bedroom two - double with large window overlooking gardens to front.
Bedroom three with exposed original beams, vaulted ceiling, character window to rear and velox roof window.
Spacious tiled Bathroom with vaulted ceiling, character window and comprising of white suite to include double hand basins, bath and W.C.
GITE (105m2) This pretty two bed-roomed gite has been sympathetically renovated throughout to retain period features.
Ground Floor:
Kitchen/Dining - with original beamed ceiling and stone walls.
Kitchen includes all integrated appliances (oven, halogen hob, fridge, and dishwasher).
Bedroom two - with window overlooking the garden and interconnecting door to the main house. Shower room - with W.C, washbasin and washing machine.
Original feature stone staircase leading to the first floor.
First Floor:
Attractive spacious living room (30m2)- double aspect with vaulted ceiling, stone walls and wood burning stove.
Master Bedroom - double aspect, original beams, vaulted ceiling and exposed stone walls.
En-suite shower room.
EXTERIOR:
Entrance to the property is via impressive pillars and beautiful electric gates to the gravelled drive with extensive parking.
The front lawn is interspersed with extensive shrubs and trees.
The wrap around rear garden overlooks the fenced paddock, complete with modern stable block. There are far reaching views across fields and open countryside.
There are a variety of fruit trees including plum, cherry, mirabelle, olive, walnut and apple.
The large stone barn and Studio/Games Room could easily be converted into additional living accommodation.
The attractive partially renovated Stables (80m2) were previously awarded planning permission for conversion into a two bed-roomed gite.
The property also benefits from:-
Three stone tool/wood stores.
Wine Cellar with storage room above.
Potting shed and Garage with vaulted ceiling.
SERVICES:
Mains water and electricity.
Combined gas central heating and hot water boiler in the main house.
Restored cast-iron radiators.
Energy-efficient electric oil-filled radiators and hot water boiler for the gite.
Septic tank drainage (fosse toutes eaux) and filter bed fully compliant with all current regulations. Fully inspected and certificate issued in 2018.
Well with pump and tank for garden water.
Low maintenance PVC double glazed windows and shutters throughout.
Contact through site or by phone;
UK 01684 570475
France 0033 (241) 509761
Location
25 minutes South of Saumur
 Currency Conversion provided by French Property Currency
powered by A Place in the Sun Currency, regulated in the UK (FCA firm reference 504353)
Currency Conversion provided by French Property Currency
powered by A Place in the Sun Currency, regulated in the UK (FCA firm reference 504353)
| €425,000 is approximately: | |
| British Pounds: | £361,250 |
| US Dollars: | $454,750 |
| Canadian Dollars: | C$624,750 |
| Australian Dollars: | A$701,250 |
Location Information
For Sale By Owner (FSBO)
For Sale Privately
Property added to Saved Properties