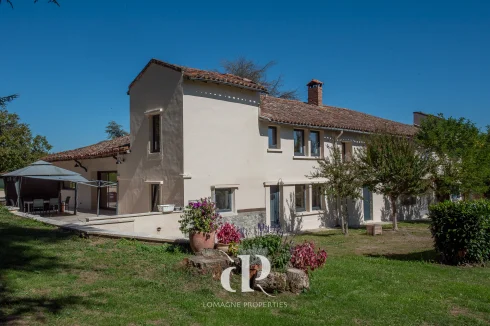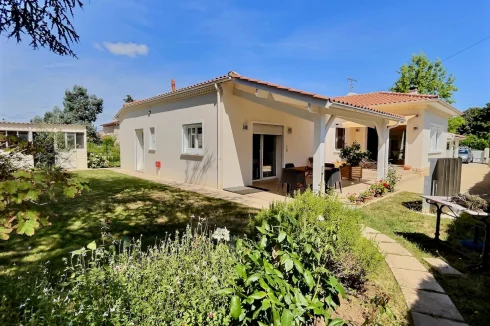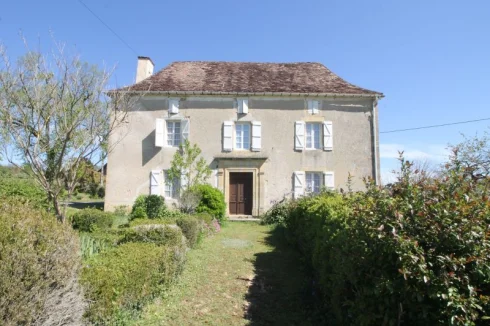Attic Conversions and French Planning Procedures
Thursday 02 May 2013
The planning procedures that apply for loft conversions depend upon the nature of the works, and sometimes where you live and the type of property you occupy.
We can consider three main circumstances:
- Works Declaration Required
- Planning Permission Required
- No Authorisation Required
Works Declaration
You will need to make a work declaration, called a déclaration préalable de travaux, in the following circumstances:
- If the works modify the exterior appearance of the property, such as a new window light;
- If you create new surface floor area greater than 5m2 and equal to or less than 20m2.
The change to the surface floor area is only taken into account if the new ceiling to floor height is greater than 1.80m.
Surface areas less than 1.80m in height are not considered part of the habitable surface area, but if you modify an existing space with a height below this threshold, so as to create space with at least this height, then a works declaration is necessary. Thus, adding a floor where there was none previously, or changing the internal roof structure to create such space, would require a works declaration.The threshold of 20m2 is increased to 40m2 in specified urban areas where there exists a Plan Local d'urbanisme (PLU) or a Plan d'Cccupation des Sols (POS), except where an increase of at least 20m2 increases the total surface area of the property to over 170m2, when a planning application is necessary.
Planning Permission
A planning application, called a permis de construire, is necessary in the following three cases:
- An increase in the height of the property;
- Modification of the slope of the roof;
- An increase in the surface area greater than 20m2 (or 40m2 as above)
No Authorisation Required
No authorisation at all is required if the attic merely makes internal changes and creates no new surface area (surface de plancher).
By itself, converting an existing roofspace with an ceiling height of at least 1.80m does not constitute an increase in surface area.
However, according to Arthur Cutler, who runs a national planning consultancy based in Brittany, this is a rule that is interpreted differently by local planning offices. "I have found that, in some cases, 'surface de plancher' is considered to pre-exist only where 'openings' (velux windows, dormers, etc) are already in place. If the attic currently has no such openings, then the local planning authority may consider surface area is being created and one or other of the above applications may be required."
An attic conversion does not constitute a 'change of use' as the property is also considered a residential dwelling, irrespective of the change of use of certain space within it.
Listed Buildings and Conservation Areas
If the property is listed or is situated within a protected area (site classé) then you should discuss any works with your local council as particular procedures apply, requiring the approval of the Architectes des Bâtiments de France.
Taxes
Where the surface area of the property is increased this automatically leads to an increase in the taxable area of the property .
In French law the taxable surface area (surface taxable) of the property is larger than the surface floor area (surface de plancher).
More precisely, the surface taxable is defined as the surface de plancher, less (where applicable) those areas where the head height is below 1.80m, plus those areas corresponding to the surface lost for a staircase or lift.
Any increase in the taxable area results in:
• A one-off tax, called the taxe d'aménagement, based on the newly created surface area;
• An increase in your local property taxes - the taxe foncière and the taxe d'habitation - subject to the usual income based and other reliefs.
If the attic was already considered as surface de plancher then no additional taxes will be levied. Accordingly, you need to complete the works declaration or planning application with care if no new surface area is being created. The works may require administrative approval, but it is not one that should be of interest to the tax authority.
In addition, as Arthur Cutler points out,"When an application is submitted to the planning authority, the local tax office is automatically informed and you will receive an H1 form to complete. This form is a declaration of the size, use and comfort level of the property. The information on this form is used to calculate future property taxes so this will also require careful completion."
You can read all about the planning application process in our comprehensive and free Guide to Planning in France.
Next Article: Business Start-Up Loans
Thank you for showing an interest in our News section.
Our News section is no longer being published although our catalogue of articles remains in place.
If you found our News useful, please have a look at France Insider, our subscription based News service with in-depth analysis, or our authoritative Guides to France.
If you require advice and assistance with the purchase of French property and moving to France, then take a look at the France Insider Property Clinic.





