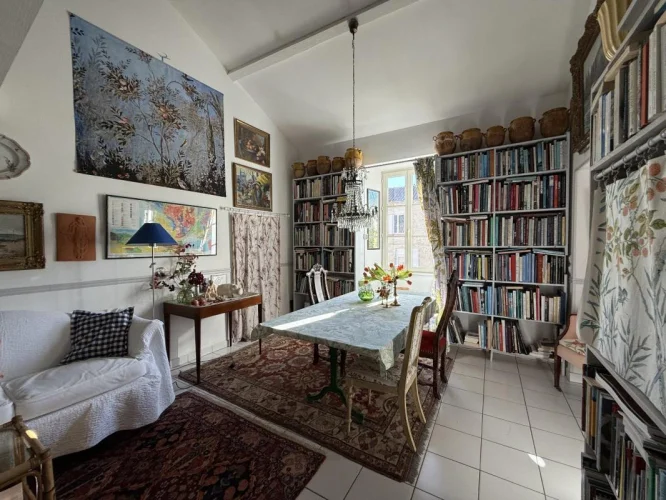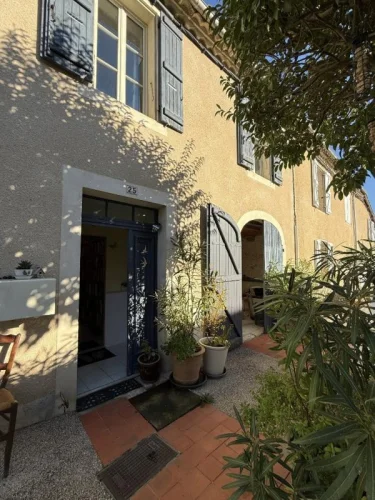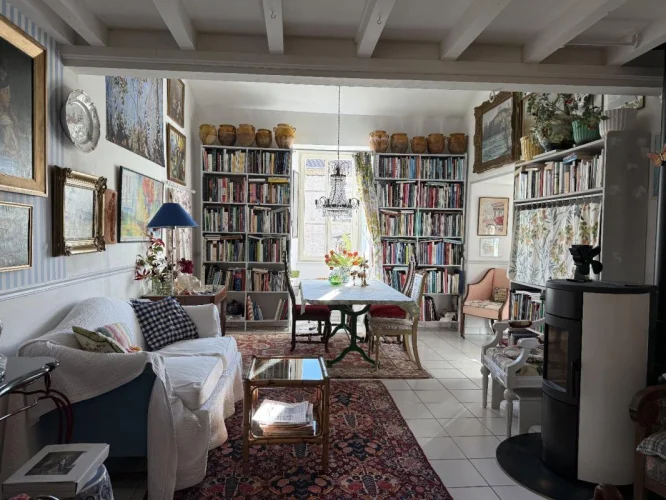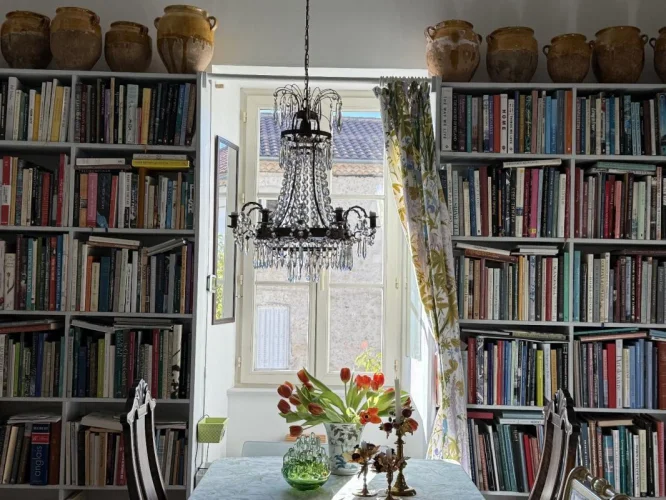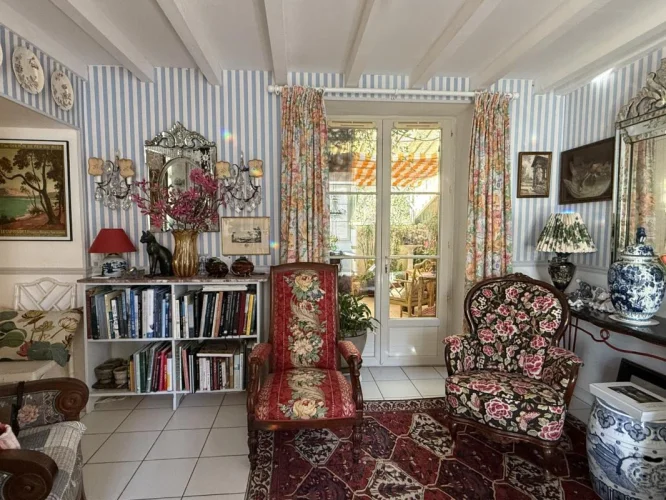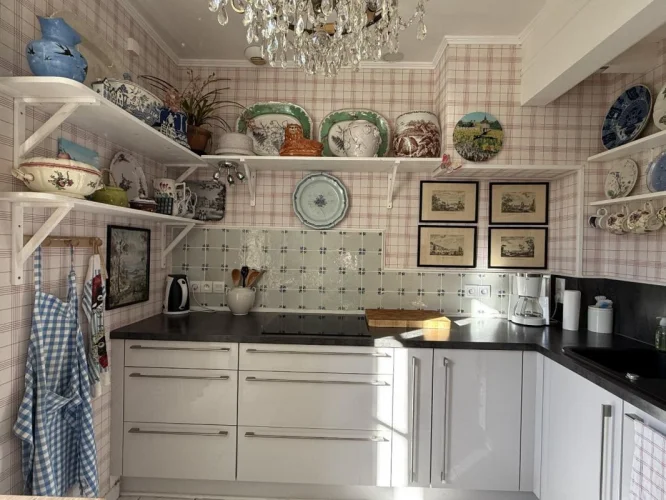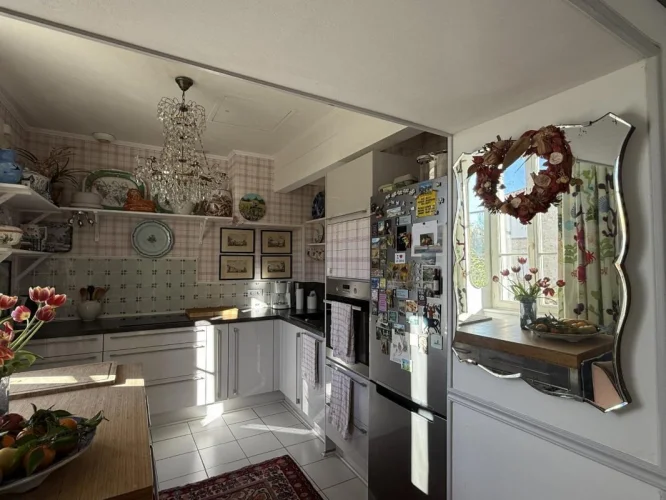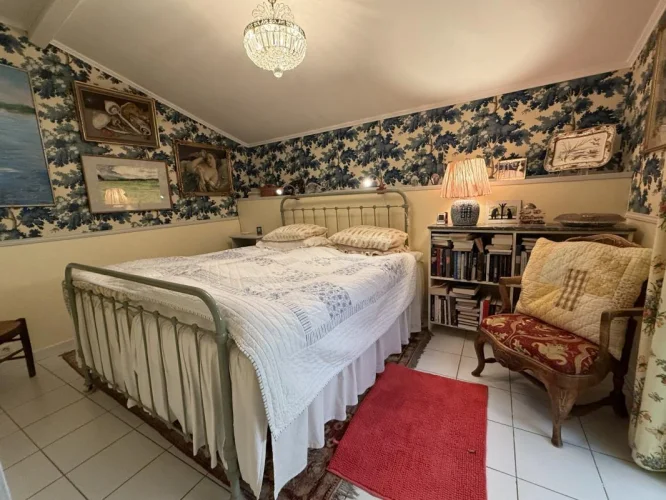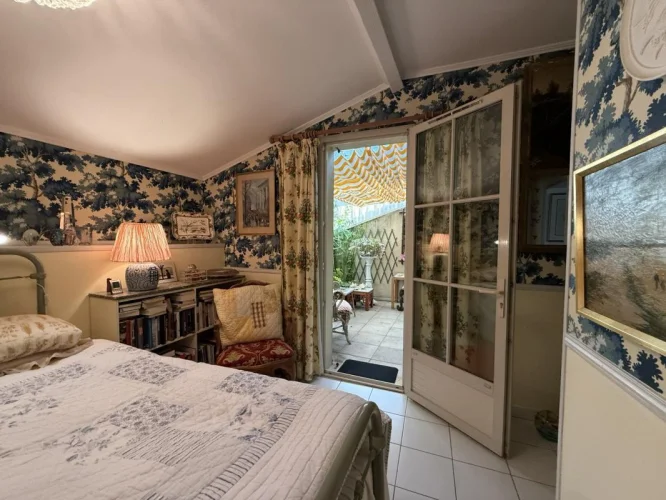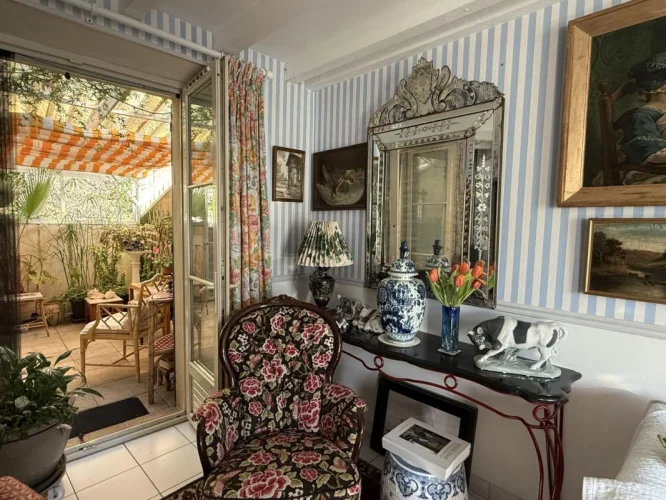Village House
Advert Reference: 32009873
For Sale By Agent
Agency: BLISS IMMOBILIER
This property has been brought to you by Green-Acres
 Currency Conversion provided by French Property Currency
powered by A Place in the Sun Currency, regulated in the UK (FCA firm reference 504353)
Currency Conversion provided by French Property Currency
powered by A Place in the Sun Currency, regulated in the UK (FCA firm reference 504353)
| €198,000 is approximately: | |
| British Pounds: | £168,300 |
| US Dollars: | $211,860 |
| Canadian Dollars: | C$291,060 |
| Australian Dollars: | A$326,700 |

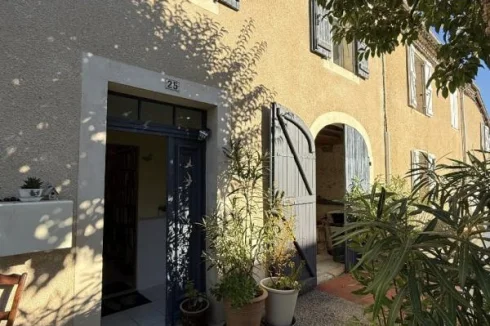
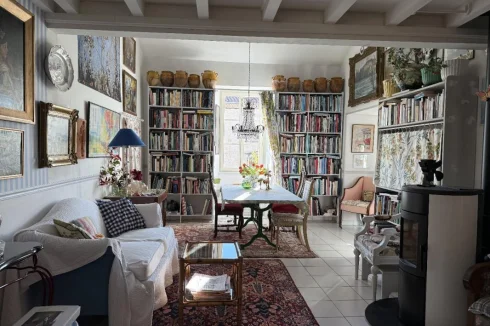
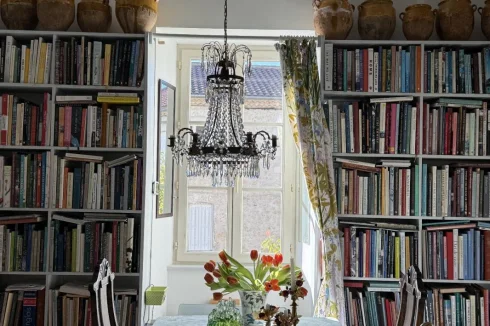

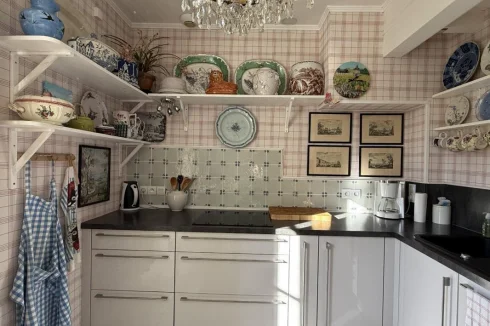
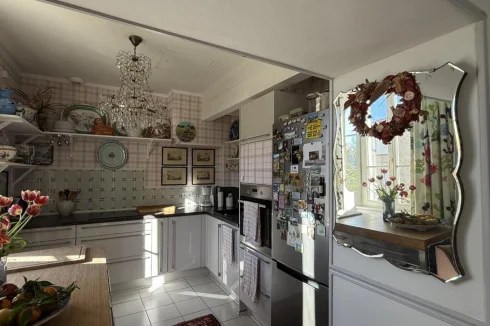

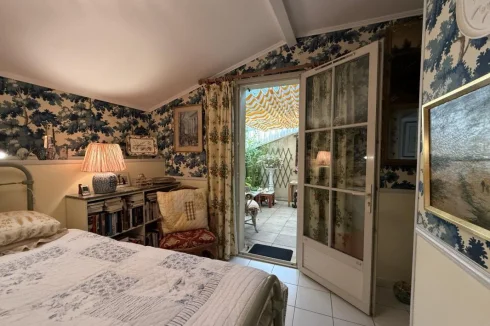
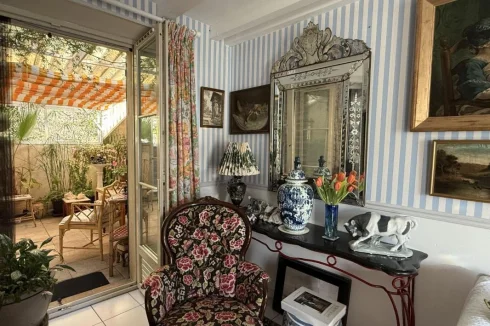









Key Info
- Type: Residential (Village House, House), Maison Ancienne
- Bedrooms: 2
- Habitable Size: 87 m²
- Land Size: 165 m²
Features
- Garden(s)
- Terrace(s) / Patio(s)
Property Description
Set on three levels, this is a truly charming house which, although not large, provides everything needed to make a comfortable home. It is both light and attractive and would make a perfect holiday home or a cosy main residence for a couple.
The property is set in a village providing all essential amenities, including several restaurants, shops, a school and even a thermal spa are all within walking distance.
Ground floor
The area around the front door is adorned with large potted plants which instantly tell us this home has been well-looked after by thoughtful owners.
Through the large, blue-painted front door we enter a practical entrance hall offering plenty of space for coats and boots. The front hall is lined with bookshelves along one side, on the other is a downstairs toilet with a handbasin and a friendly wallpaper of brightly coloured hot-air ballons, floating happily around the walls.
A second door leads to the laundry room which, in addition to the outlet for the washing machine also contains a sink unit and storage space.
On the bookshelf side of the hallway, a door leads to the undeveloped part of the property. Here we find a large storage room, a second smaller storage room and a garage with big double doors that can be left open in summer. This area is used by the current owners as a workshop, but the possibilities are endless for this practical space, which could even be used to expand the living space.
First floor
We climb the wooden staircase at the end of the hallway and enter the main living area of this most atypical property. It is a pleasant surprise to find such a large and bright space, which the owners have decorated with style. The books, flowers and comfortable chairs in every corner make this a charming space one would happily spend hours in.
The high, sloped ceiling is painted white and opens on one side to a mezzanine bedroom on the top floor. There is a clean, white-tiled flooring here, as throughout the house, echoing the white ceilings.
On one side of the living room we find a tall black pellet burner that radiates heat to most of the house.
The living space is in an inverted L-shape, so that the open plan kitchen is on the right-hand side facing the road. The kitchen has been renovated to include plenty of practical storage space and wide counters for ease of cooking.
Whilst the kitchen and large living area face the road, they are protected from any noise thanks to the high quality double glazing. On the whole, the entire house is quiet and peaceful.
Behind the kitchen we find a full shower room and opposite that, a short hallway leads to the main bedroom of the house. The sloped ceiling and wood-panelled walls make this room a warm cocoon, whilst also benefiting from its own access to the patio.
Second floor
Another set of stairs leads to a smaller second floor. Here the owners have used the first room as storage space, but this would make a lovely study or library.
The second part of this floor is a partially open mezzanine that could function as a second bedroom, although for now it serves as a charming reading room. It is snug and inviting and, with the addition of a bed, it would be perfect for guests.
This mezzanine features a window facing the back of the house and is very well heated from the pellet burner in the living room.
Exterior
Double doors in the living room lead to the private patio behind the first floor of the house. This area comfortably holds several chairs and a table, and is a haven for flowering plants as it is so sheltered. While the space has been fenced (the owners used to have a cat), this could be removed to further open up the area.
The current owners have also installed roofing to keep out the rain in winter, so this effectively functions as a garden room.
The slope behind the house is also part of the property, and whilst already lush and green, it could be planted with shrubs and bulbs to create a kind of hanging garden as a backdrop to the patio.
As previously mentioned, a door from the patio also leads to the main bedroom
Here at Bliss
We found this house a charming haven of sunlight, flowers and books. It is surprisingly spacious and yet cosy.
Whilst there is no work that needs to be done on this property, one might consider opening up the terrace and adding a small deck on the slope behind the house, as some neighbouring householders have done, thus increasing the outside space.
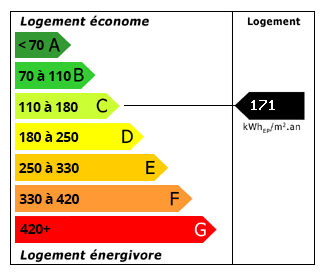 Energy Consumption (DPE)
Energy Consumption (DPE)
 CO2 Emissions (GES)
CO2 Emissions (GES)
 Currency Conversion provided by French Property Currency
powered by A Place in the Sun Currency, regulated in the UK (FCA firm reference 504353)
Currency Conversion provided by French Property Currency
powered by A Place in the Sun Currency, regulated in the UK (FCA firm reference 504353)
| €198,000 is approximately: | |
| British Pounds: | £168,300 |
| US Dollars: | $211,860 |
| Canadian Dollars: | C$291,060 |
| Australian Dollars: | A$326,700 |
Location Information
For Sale By Agent
Agency: BLISS IMMOBILIER
This property has been brought to you by Green-Acres
Property added to Saved Properties
