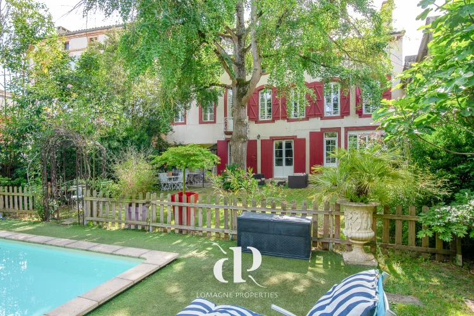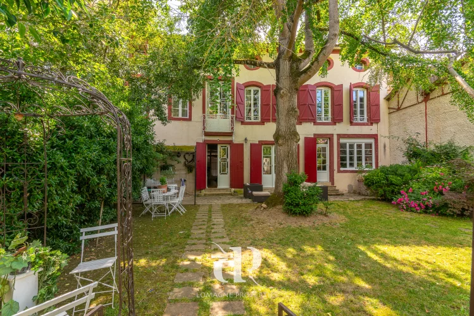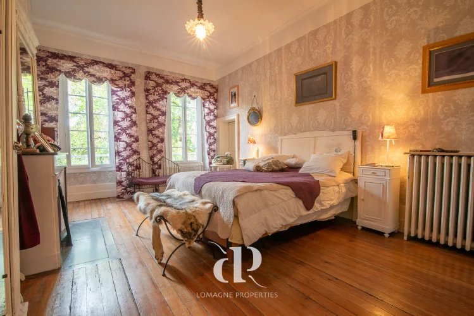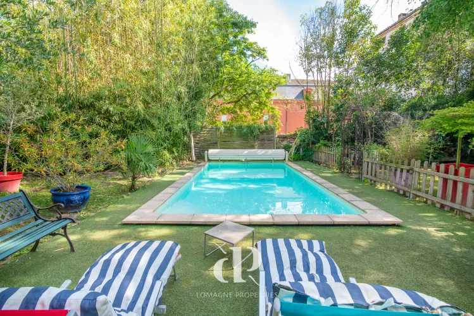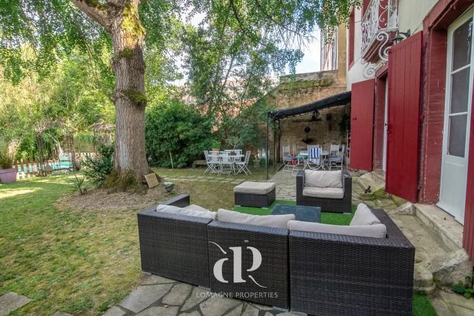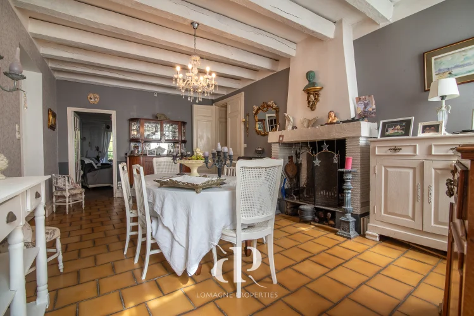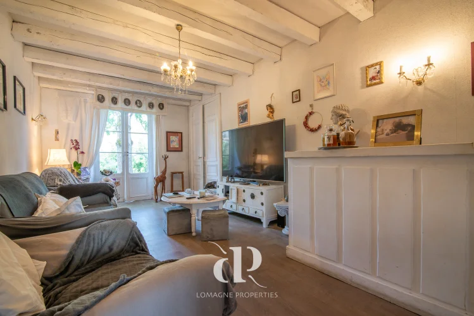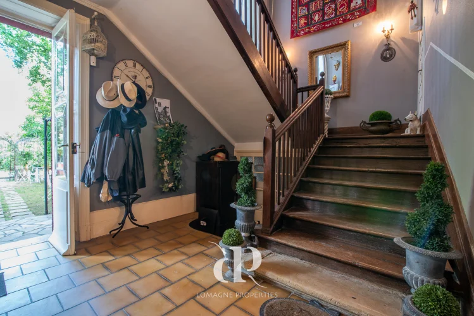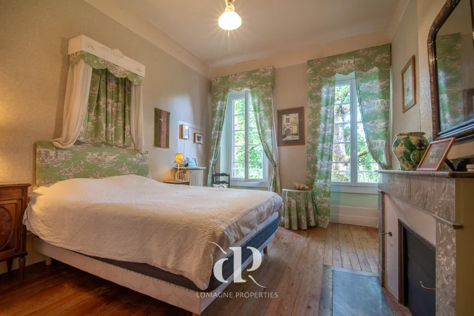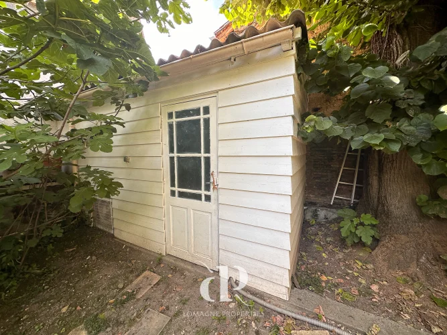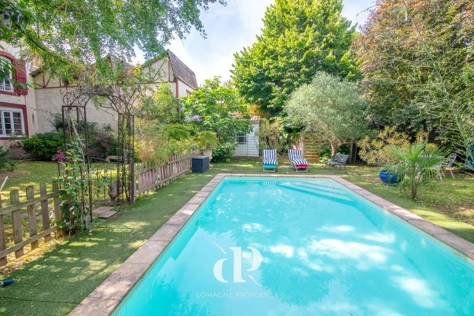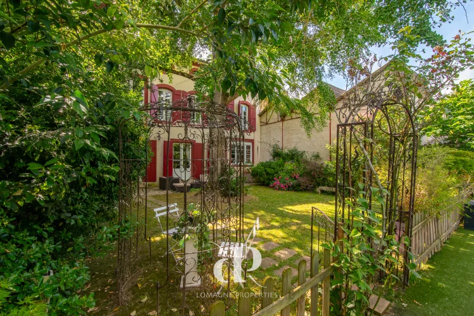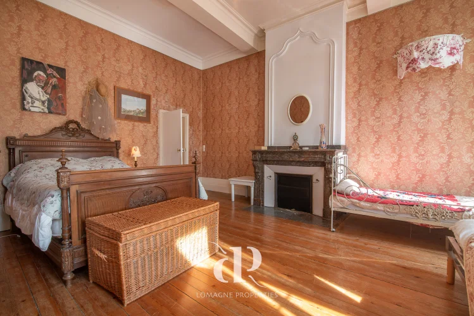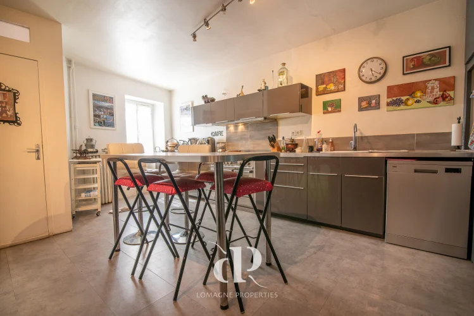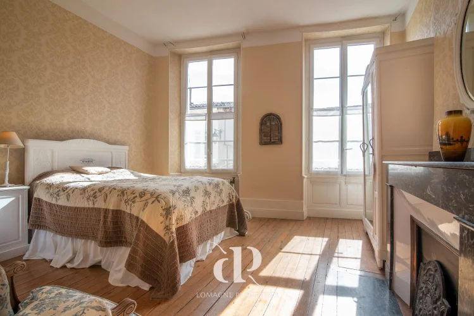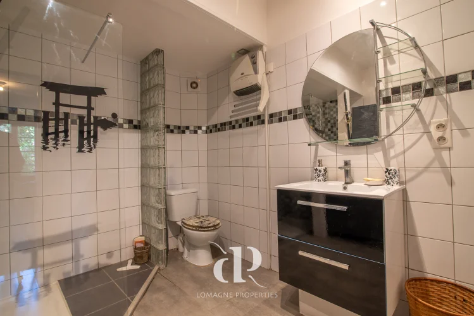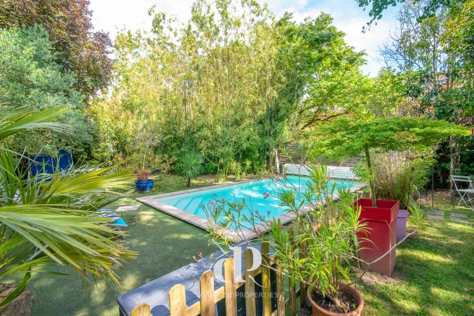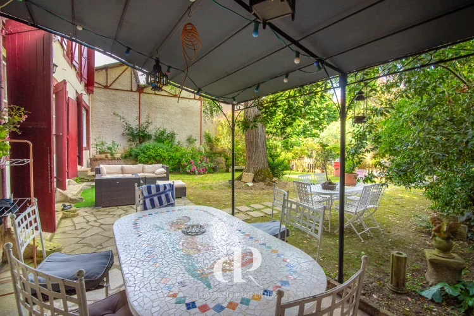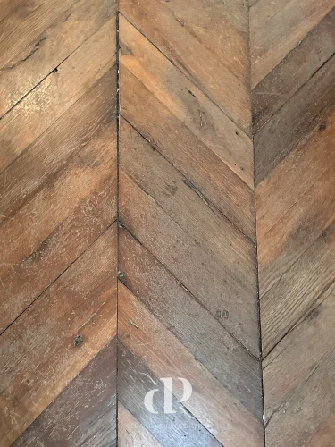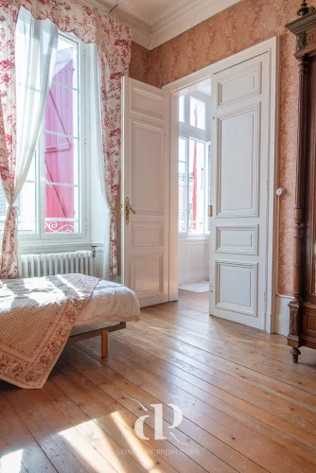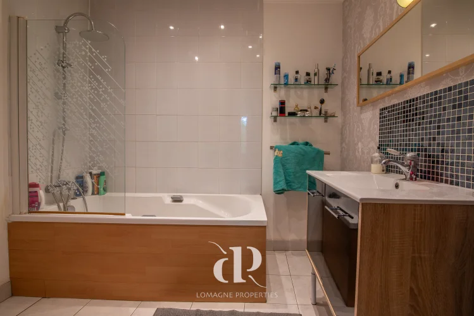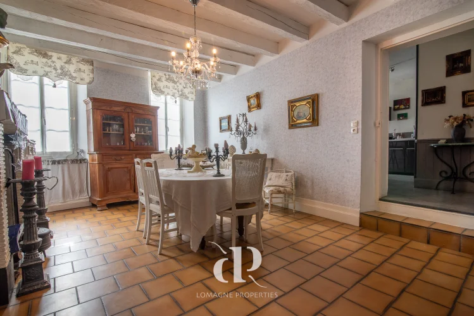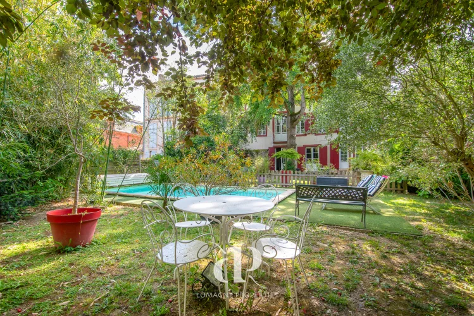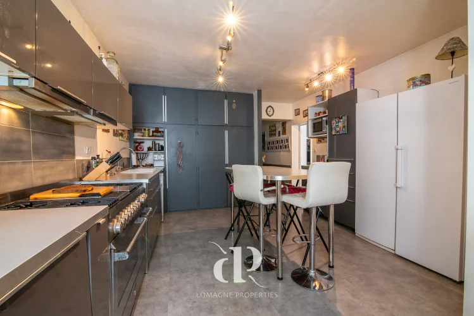Historic Maison De Maître with Exceptional Potential
Advert Reference: LP74807
For Sale By Agent
Agency: Lomagne Properties View Agency
Find more properties from this Agent
View Agency
Find more properties from this Agent
 Currency Conversion
provided by
Wise
Currency Conversion
provided by
Wise
| €337,000 is approximately: | |
| British Pounds: | £286,450 |
| US Dollars: | $360,590 |
| Canadian Dollars: | C$495,390 |
| Australian Dollars: | A$556,050 |
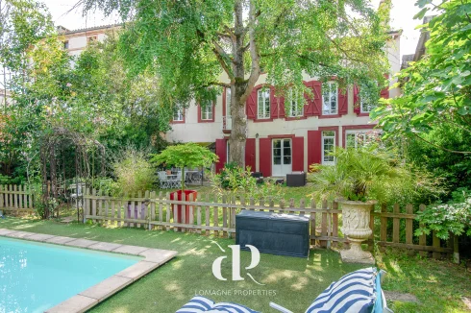
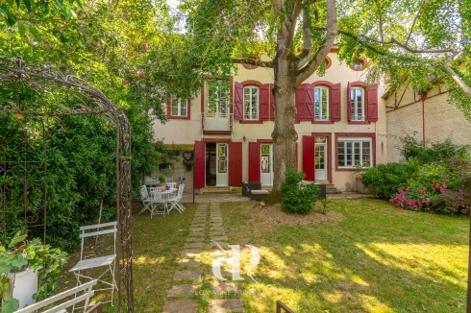
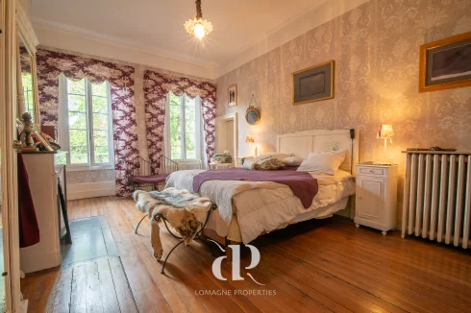
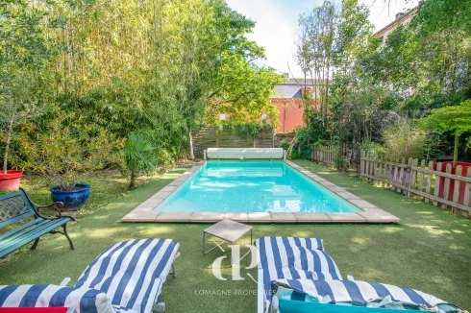
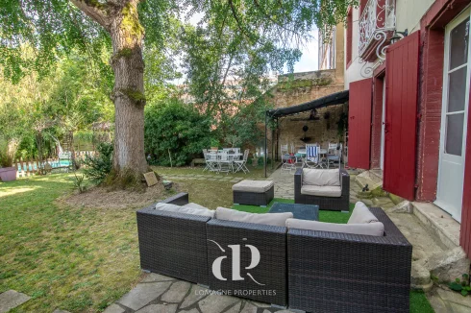
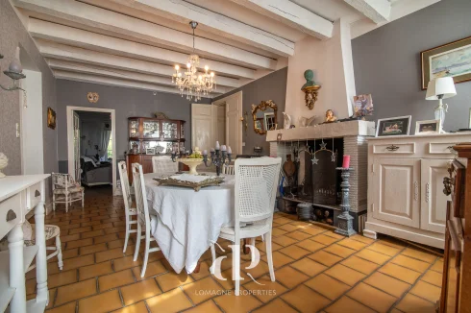
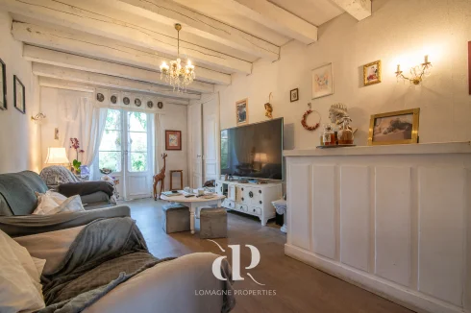
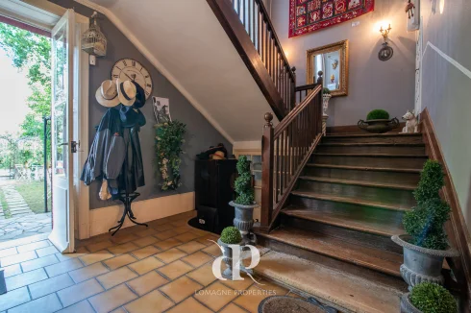
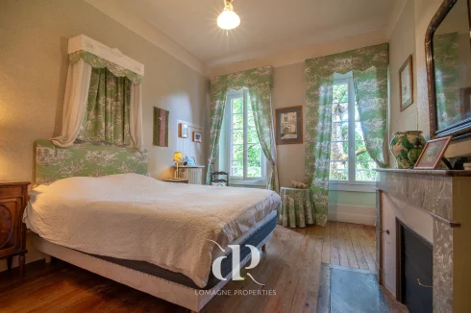
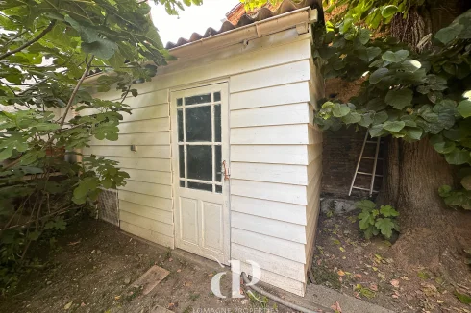
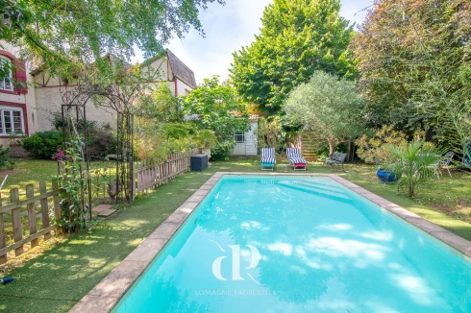
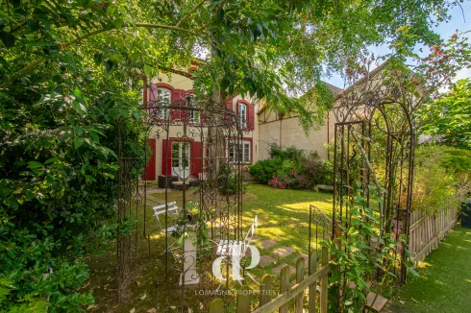
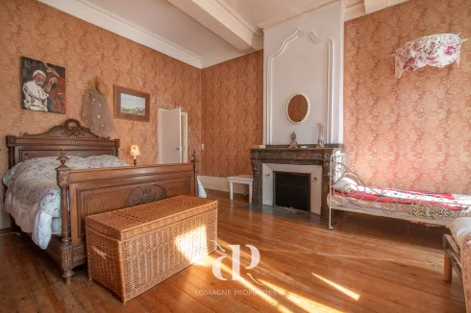
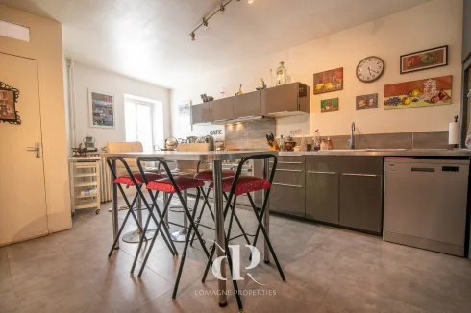
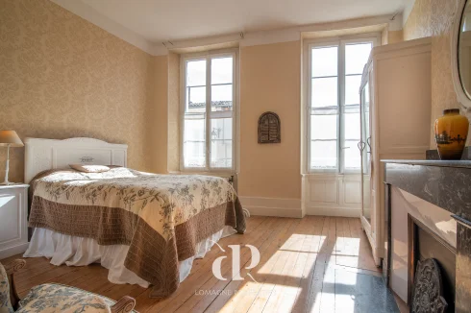
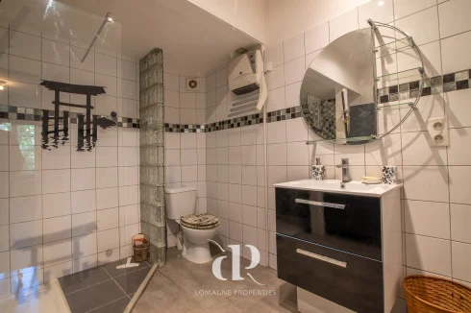
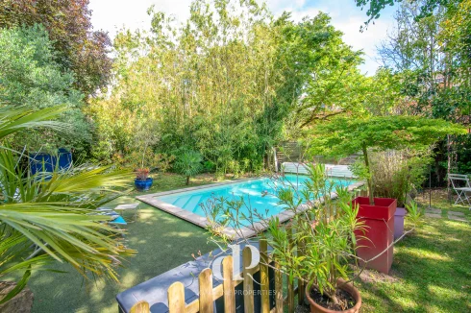
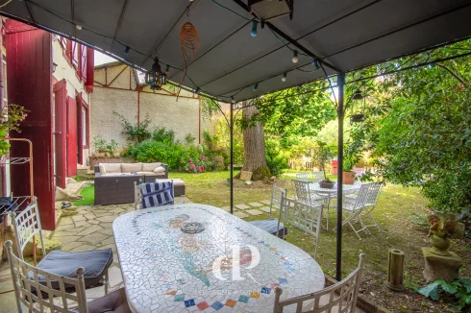
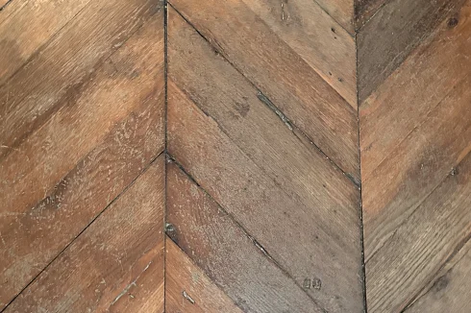
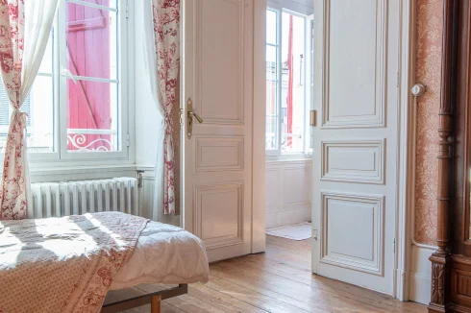
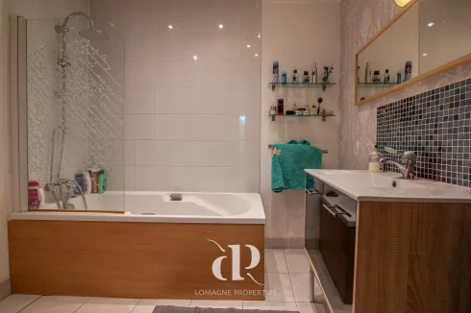
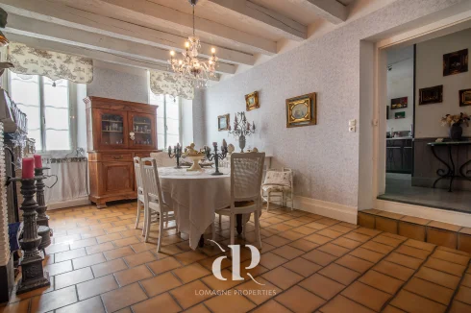
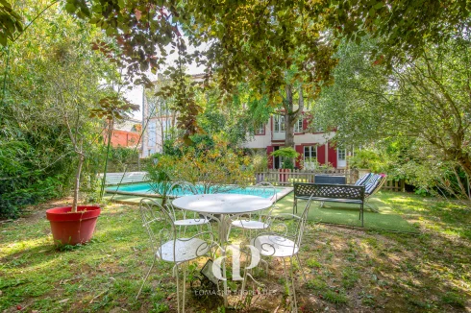
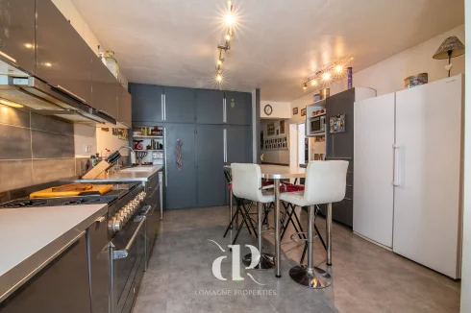
Key Info
- Type: Residential (Maison de Maître, Village House, Mansion / Belle Demeure, Manoir / Manor House, House), Business (Bed & Breakfast), Investment Property, Maison Ancienne, Maison Bourgeoise , Detached
- Bedrooms: 7
- Bath/ Shower Rooms: 6
- Habitable Size: 346 m²
- Land Size: 656 m²
Highlights
- Secluded and private garden
- On walking distance to amenities
- Heated swimming pool
- In thriving market town
- Ideal Bed and Breakfast
Features
- Attic(s) / Loft(s)
- Central Heating
- Character / Period Features
- Driveway
- Garden(s)
- Mains Drainage
- Mains Water
- Off-Street Parking
- Renovation / Development Potential
- Rental / Gîte Potential
- Stone
- Swimming Pool
- Terrace(s) / Patio(s)
- Well
Property Description
Summary
Discover this stunning Maison de Maître located in the heart of Beaumont de Lomagne, a
charming village. Formerly a renowned bed and breakfast, this spacious and luminous home
features a living and dining room, a fully equipped kitchen, seven bedrooms (six with en-suite
bathrooms), and ample additional spaces, including an impressive cellar and 200m² of
convertible attic space. The secure garden, with its majestic centennial Ginkgo tree and
heated pool, offers a tranquil retreat. Perfectly located in the vibrant town center, this
property is ideal for a successful B&B or a charming family home. Don't miss this exceptional
opportunity.
Location
Location: Set in one of the main streets of Beaumont de Lomagne coming
of the 14th-century market hall.
Access
Access: Department Tarn et Garonne, Toulouse international airport at 45
min.
Interior
Layout: Total 346 m2 habitable space – land 656m2
Ground floor:
o Hallway entrance (40m2)
o Dining room (24m2)
o Kitchen (24m2),
o Living room (24m2) – fireplace
o Bedroom 1 (17m2) ensuite bathroom (5.8m2) with shower,
wash basin and WC, access to the garden
o Bedroom 2 (24m2) ensuite bathroom (8m2) with shower,
wash basin and WC
o Separate WC (mid-level)
First floor:
o Landing (45m2) – original parquet flooring
o Bedroom 3 (18m2) ensuite bathroom (4m2) with shower,
wash basin and WC,
o Bedroom 4 (24m2) - ensuite bathroom (5m2) with shower,
bath?? wash basin and WC,
o Bedroom 5 (17m2) - ensuite bathroom (2.8m2) with shower,
wash basin and separate WC
o Bedroom 6 (26m2) ensuite bathroom (5.8m2) with shower,
wash basin and WC, access to the garden
o Bedroom 7 (22m2) – in use as billiard room
Second floor
o Attic space – full standing height (total 200m2)
Condition:
• Heated with fuel boiler – radiators – reconditioned in 2018
• Well insulated
• Roof in good condition
• Double glazing throughout
Additional info:
o Heated Swimming Pool 7 x 3.5 m, with hard cover, chlorine
o Garden with Ginkgo tree (dating back to 1880) and well
o Village sewerage
o Garden cabin for outdoor storage
o Original wooden stairs
o Ceiling heights on ground floor 2.8m
o Beaumont de Lomagne is rich of history, known as garlic
capital and for its connection to the mathematician Pierre
Fermat, who was born there and has a dedicated
museum
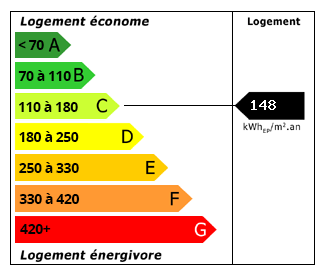 Energy Consumption (DPE)
Energy Consumption (DPE)
 CO2 Emissions (GES)
CO2 Emissions (GES)
 Currency Conversion
provided by
Wise
Currency Conversion
provided by
Wise
| €337,000 is approximately: | |
| British Pounds: | £286,450 |
| US Dollars: | $360,590 |
| Canadian Dollars: | C$495,390 |
| Australian Dollars: | A$556,050 |
Location Information
Property added to Saved Properties
