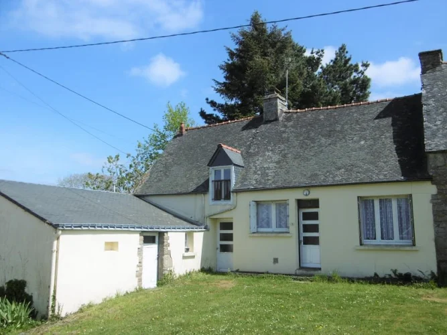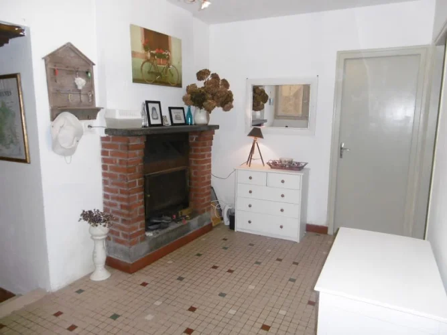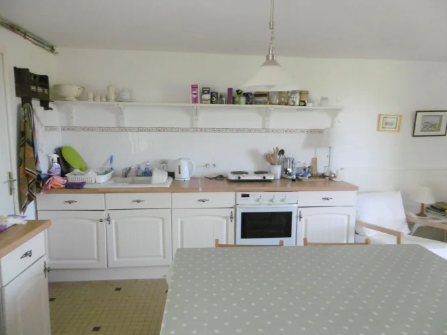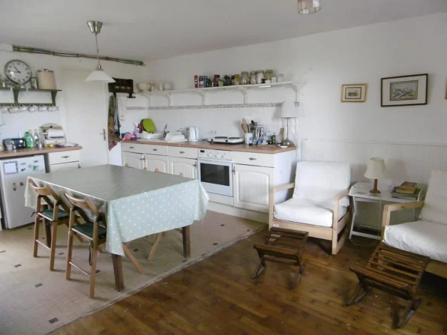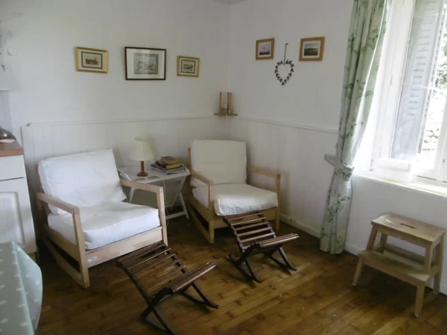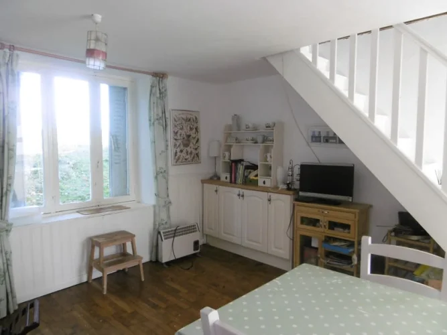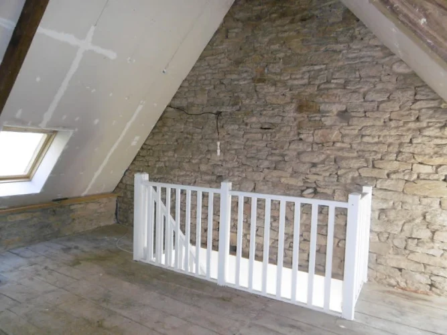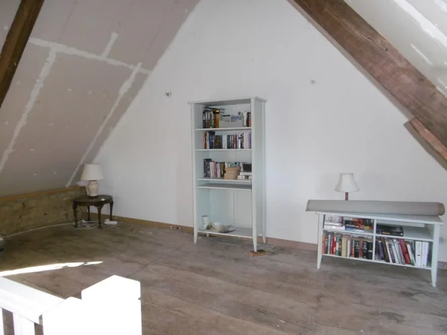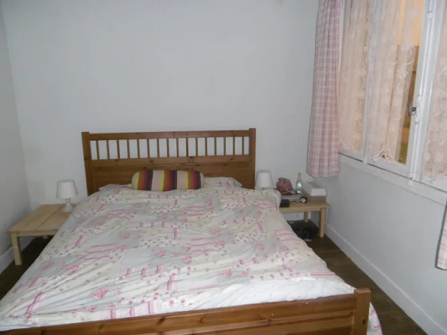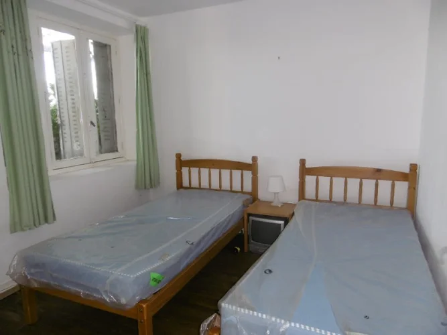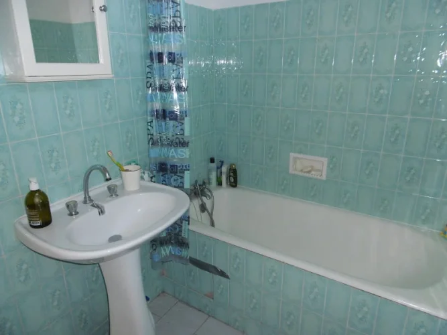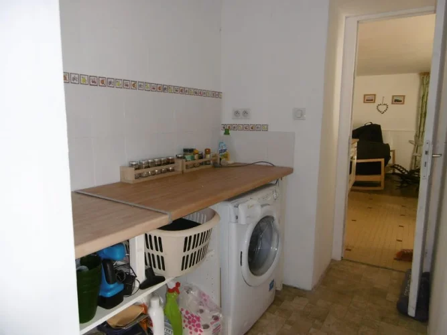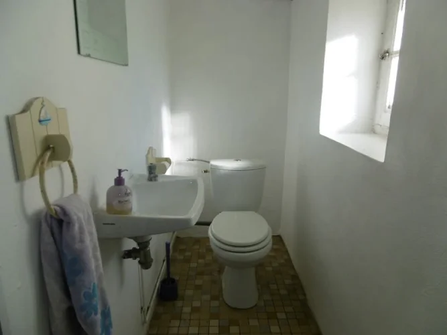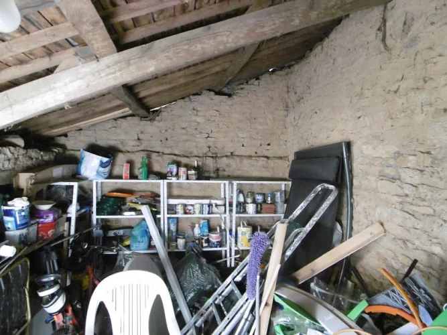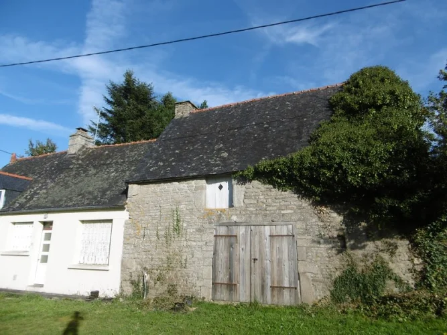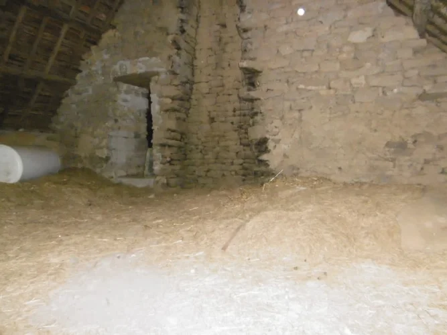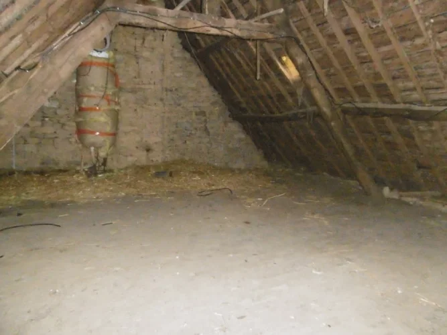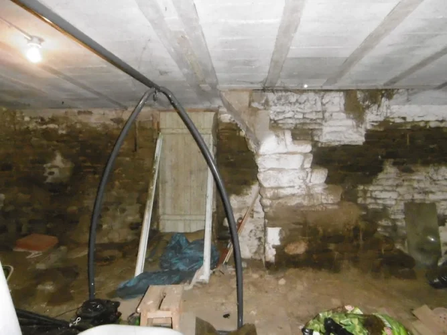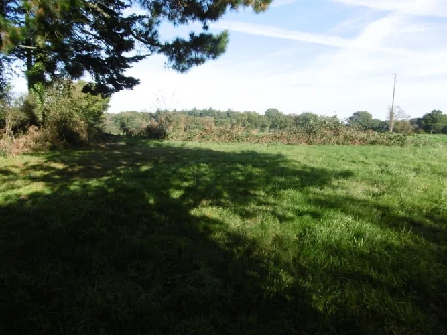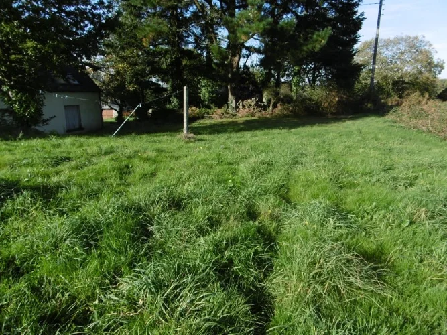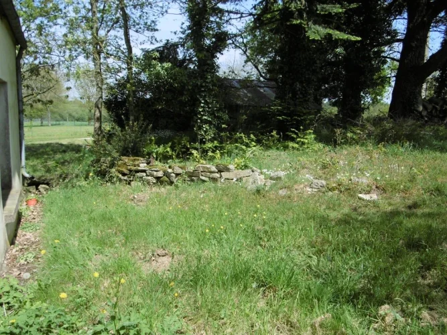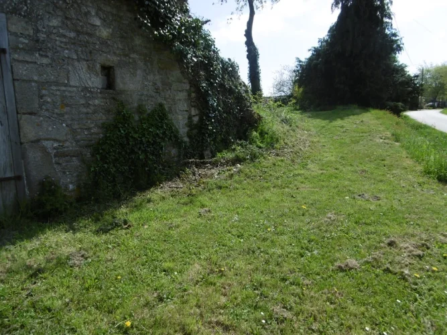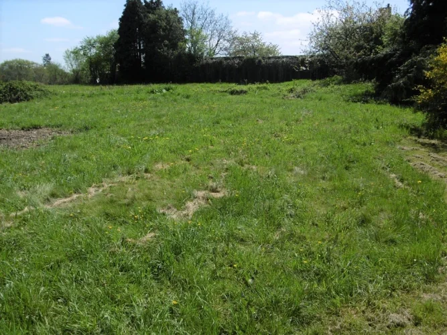A Lovely Stone Cottage and Barn
Advert Reference: LBVImmo1335
For Sale By Agent
Agency: LBV Immo SARL View Agency
Find more properties from this Agent
View Agency
Find more properties from this Agent
 Currency Conversion provided by French Property Currency
powered by A Place in the Sun Currency, regulated in the UK (FCA firm reference 504353)
Currency Conversion provided by French Property Currency
powered by A Place in the Sun Currency, regulated in the UK (FCA firm reference 504353)
| €64,500 is approximately: | |
| British Pounds: | £54,825 |
| US Dollars: | $69,015 |
| Canadian Dollars: | C$94,815 |
| Australian Dollars: | A$106,425 |
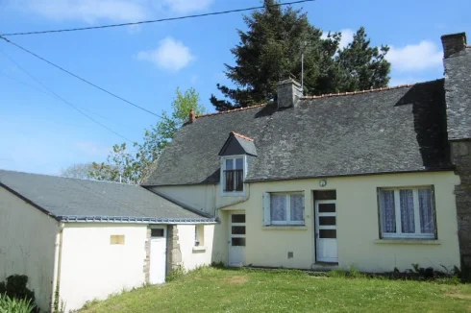
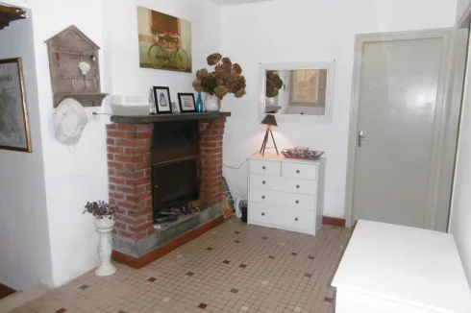
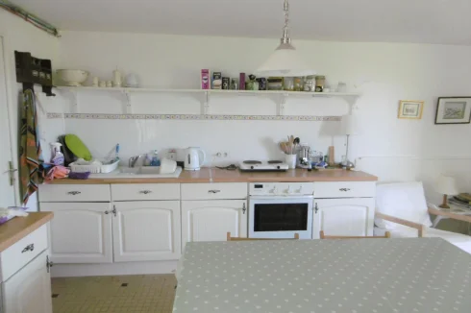
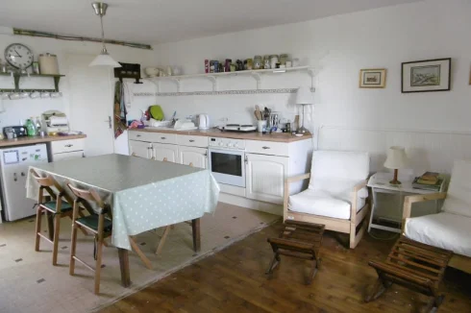
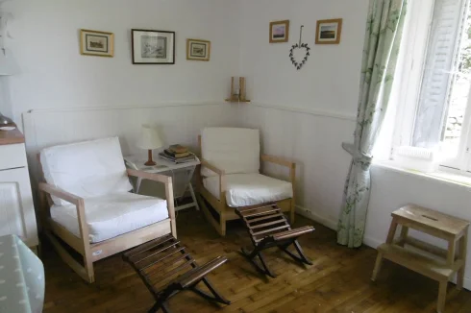
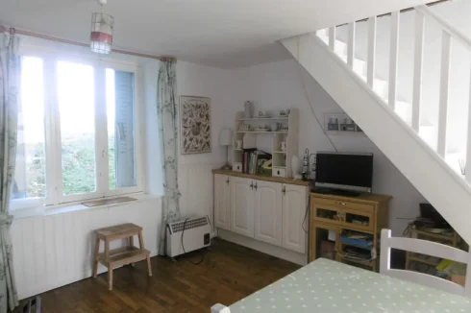
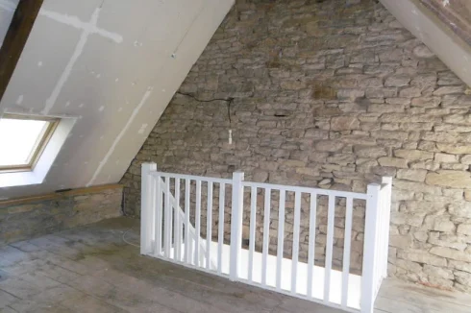
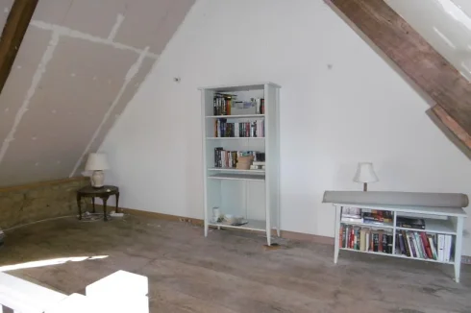
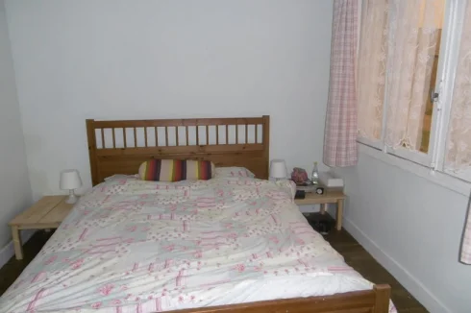
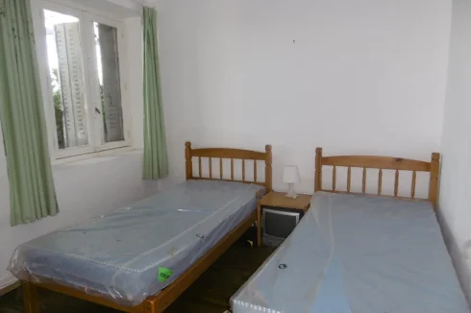
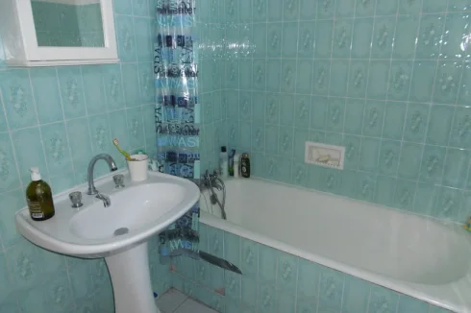
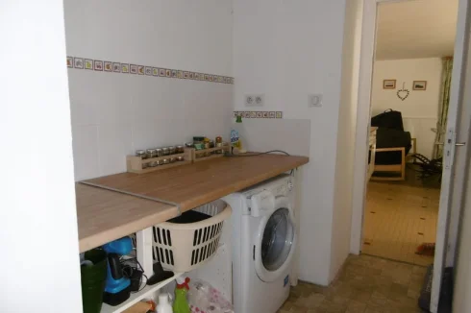
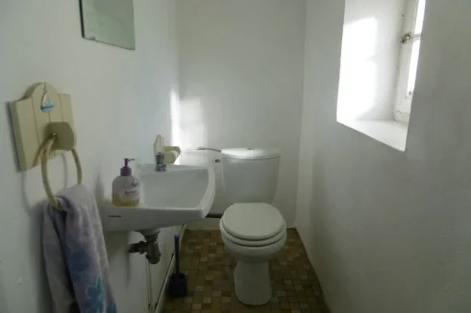
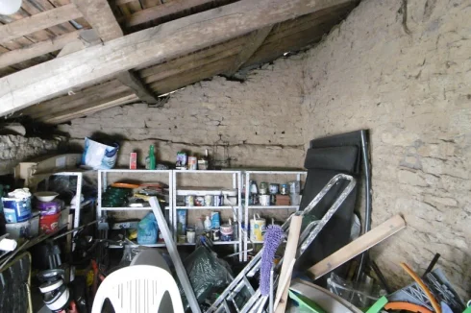
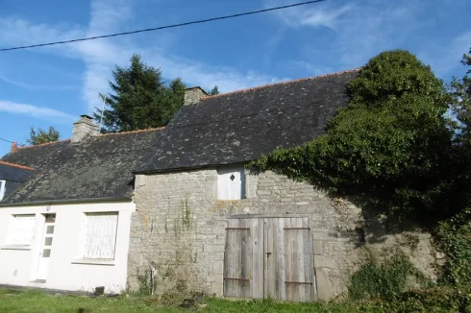
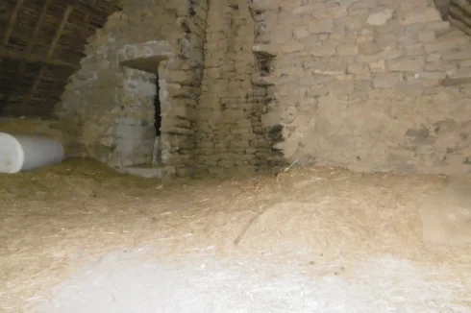
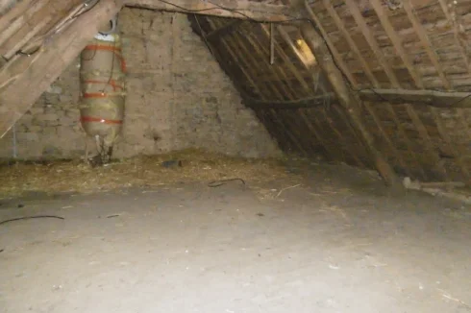
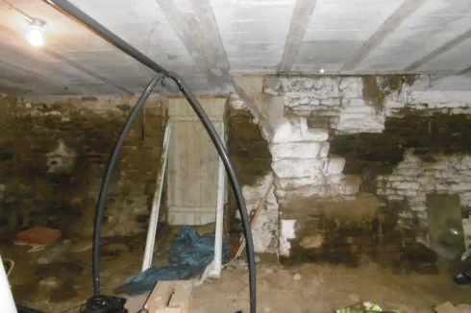
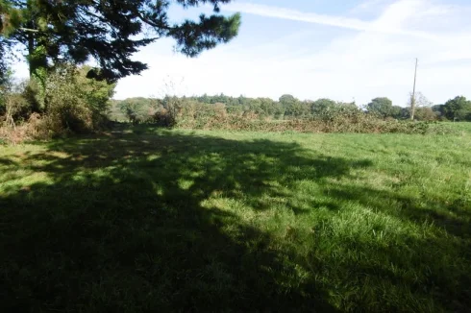
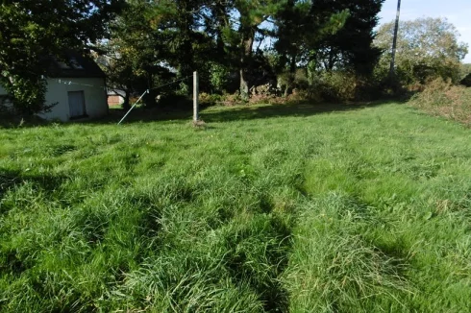
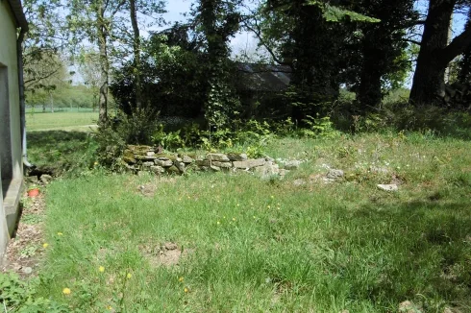
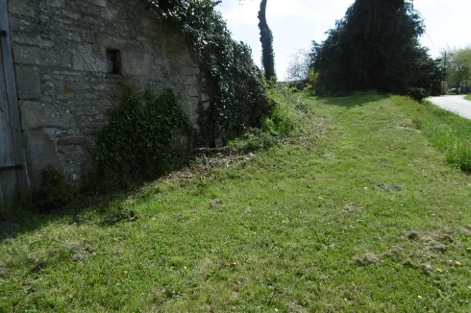
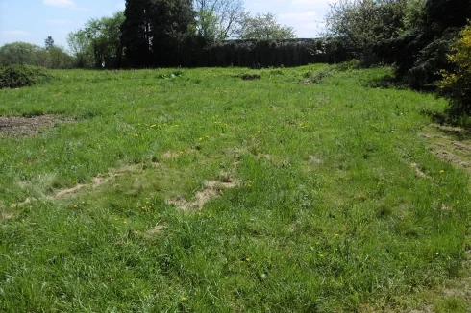
Key Info
- Type: Residential (Cottage, House) , Detached
- Bedrooms: 3
- Habitable Size: 75 m²
Highlights
- Stone cottage with barn to renovate
- Quiet location
- Woodburner
- Workshop and utility area
Features
- Garden(s)
- Off-Street Parking
- Outbuilding(s)
- Renovation / Development Potential
- Stone
Property Description
A lovely detached stone 3 bed house with a 1/4 acre garden, with a barn store situated in a hamlet just south of Josselin. A quiet location with views from the garden at the rear over fields. Only a couple of minutes drive takes you to the local villages for local boulangeries and bars.
Approach
The property is situated on a corner plot in the hamlet and has a area of grass to the front currently used for parking. The part glazed front door enters into the hallway area.
Hallway entrance
4.20m x 2.50m (13' 9" x 8' 2")
This hallway is tiled with a lovely brick feature fireplace and insert woodburner. Doors to bedrooms, bathroom and step down to kitchen.
Kitchen and Sitting room
5.30m x 4.30m (17' 5" x 14' 1")
Step down from hallway into the kitchen area. This is a good size kitchen with worktop with units under and shelving over and tiled splash back. Tiled flooring and stairs to first floor. Door through to utility area and workshop.
The Sitting room has a window to the rear garden and wooden flooring.
Utility room
2.70m x 1.50m (8' 10" x 4' 11")
Utility area with plumbing for washing machine under worktop with shelving. Through to workshop.
Workshop
4.00m x 2.70m (13' 1" x 8' 10")
A stone workshop with an old door to front garden. Ideal for tool and garden furniture storage.
Door to:
Separate WC.
White WC and hand basin with window to side.
Bedroom 1
3.00m x 2.90m (9' 10" x 9' 6")
From the entrance hallway the bedrooms are accessed. It is a double bedroom with window to the front.
Bedroom 2
3.00m x 2.90m (9' 10" x 9' 6")
A double bedroom with window to the rear garden.
Bathroom
2.30m x 1.50m (7' 7" x 4' 11")
A good size bathroom with bath with mixer tap and shower over, wash hand basin and heated towel rail. Tiled flooring and mostly tiled walls. Window to rear.
First floor
Mezzanine bedroom or office
5.60m x 4.30m (18' 4" x 14' 1")
From the kitchen, the white wooden staircase takes you to the large mezzanine area which could be an office or bedroom.
Barn and loft for renovating
6.60m x 6.10m (21' 8" x 20')
Attached to the house is an old barn which is accessed through large old barn doors and used to store garden furniture and equipment. Old fireplace features, stone steps to first floor and a door to rear garden.
The first floor accessed by the stone steps onto concrete block flooring. Small feature window to front and high vaulted ceiling. Door through to:
Loft area above bedrooms in house with hot water storage tank, a glass panel tile for light and possibility for renovating.
Garden
The garden surrounds the property, which is mainly grass. Various trees and bushes are in the rear garden, but the outlook is over the neighbouring fields.
Agency Fees of 9.5% Included
According to Art. R134 of the Code de la Construction et de l’ Habitation, arrêté du 24 décembre 2012, the energy efficiency report (DPE) for this property is without classification.
*€60,000 (Hors Honoraires) - Honoraires :€4,500 7.5% TTC à la charge de l'acquéreur inclus. €64,500
 Currency Conversion provided by French Property Currency
powered by A Place in the Sun Currency, regulated in the UK (FCA firm reference 504353)
Currency Conversion provided by French Property Currency
powered by A Place in the Sun Currency, regulated in the UK (FCA firm reference 504353)
| €64,500 is approximately: | |
| British Pounds: | £54,825 |
| US Dollars: | $69,015 |
| Canadian Dollars: | C$94,815 |
| Australian Dollars: | A$106,425 |
Location Information
Property added to Saved Properties
