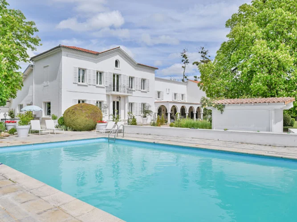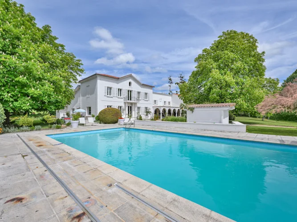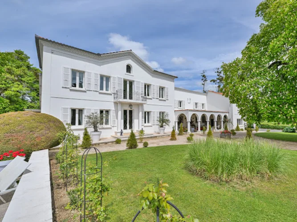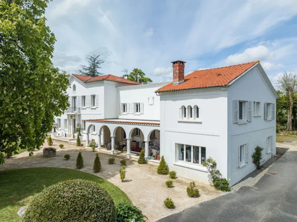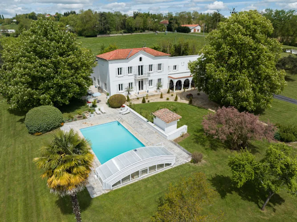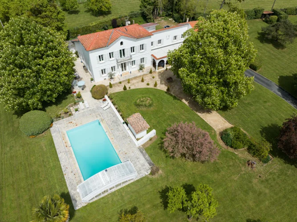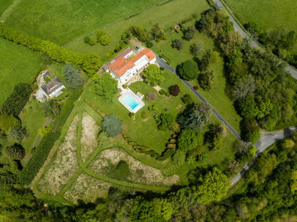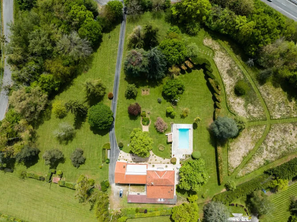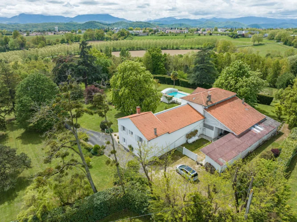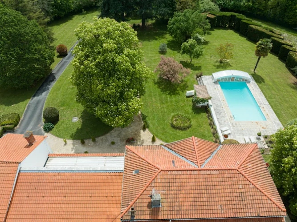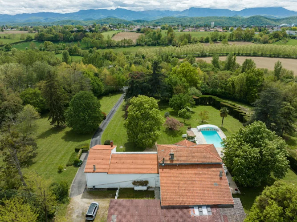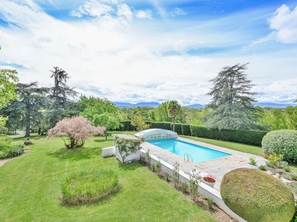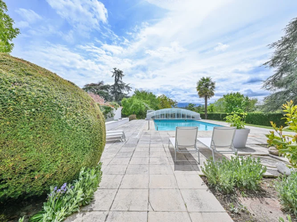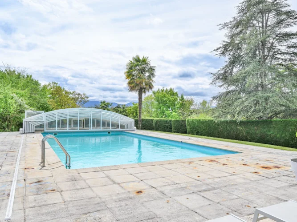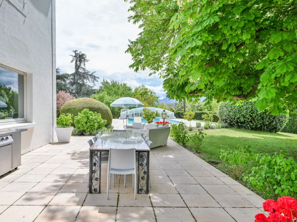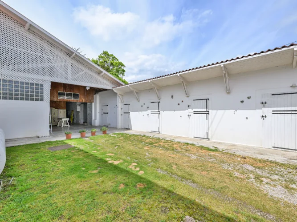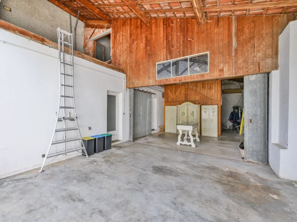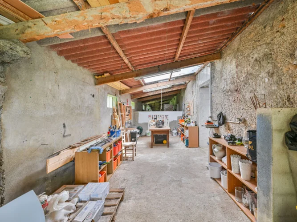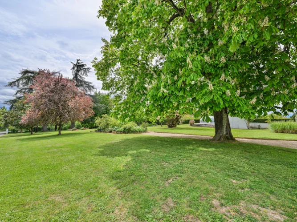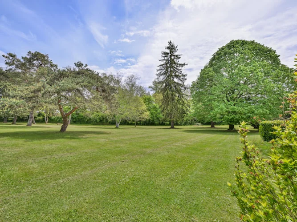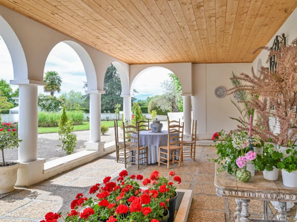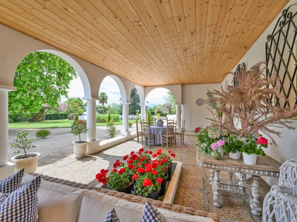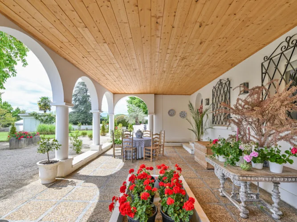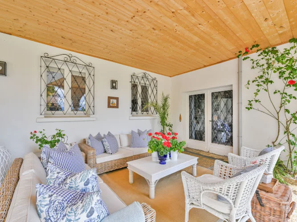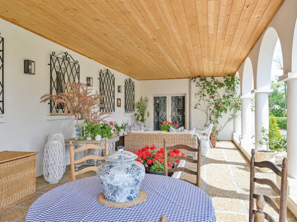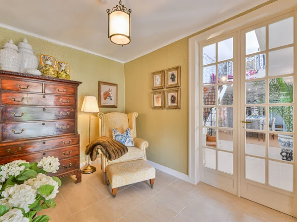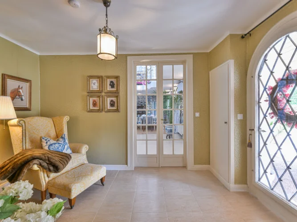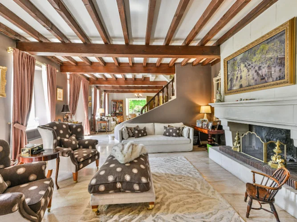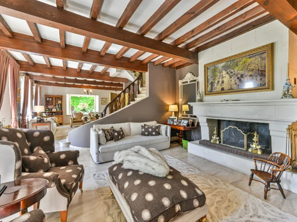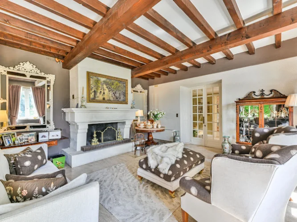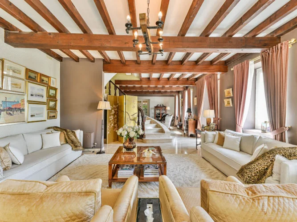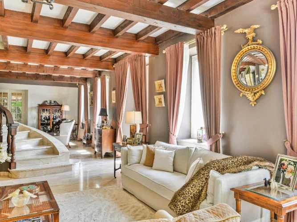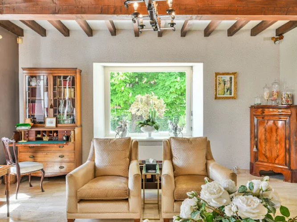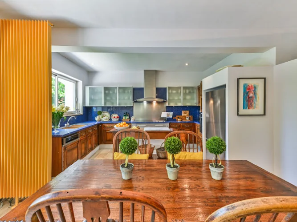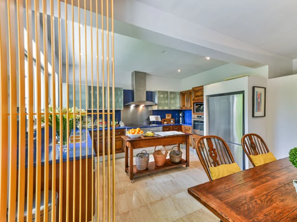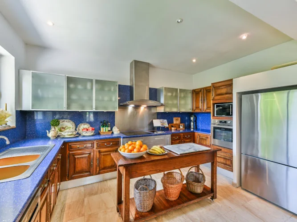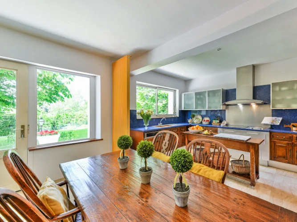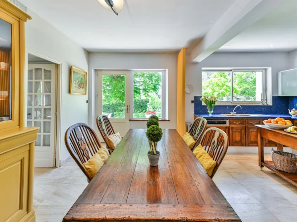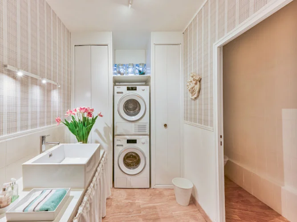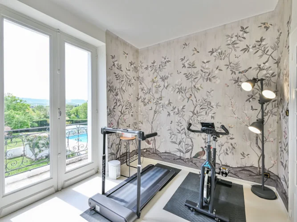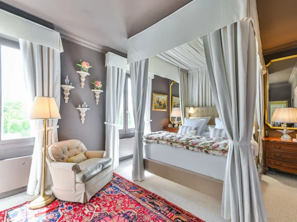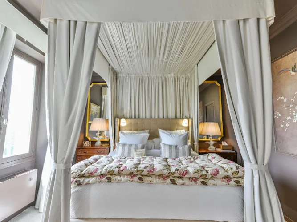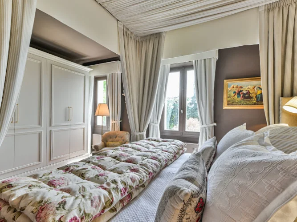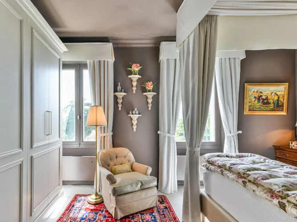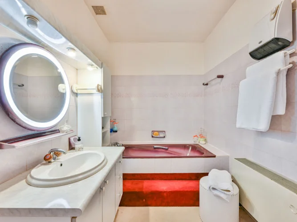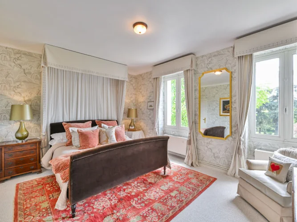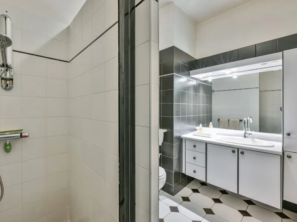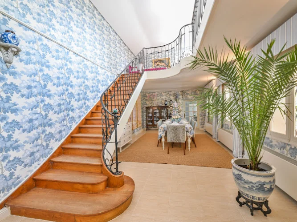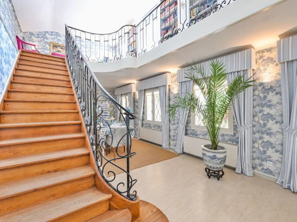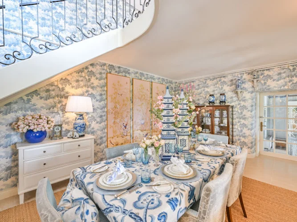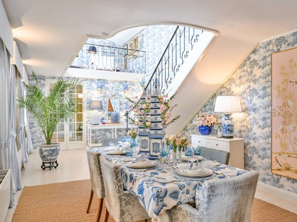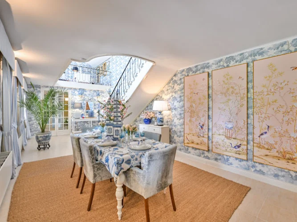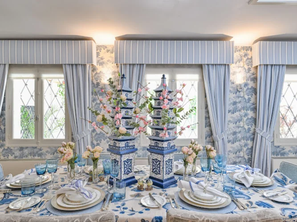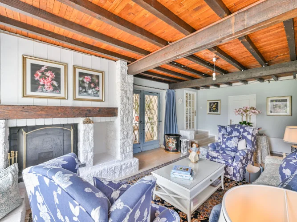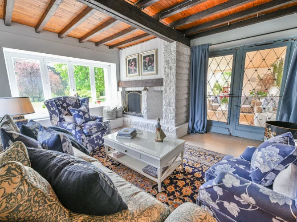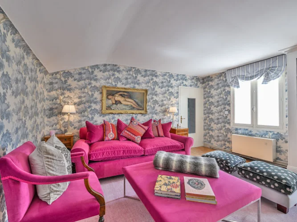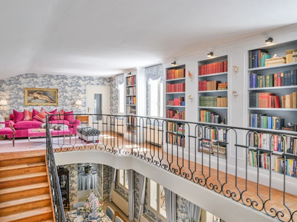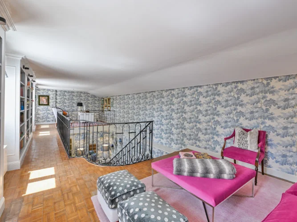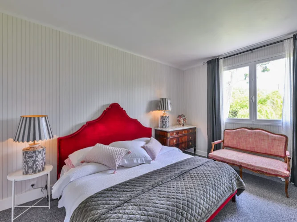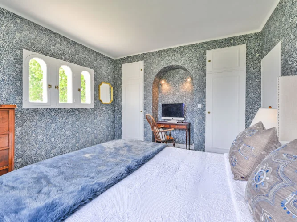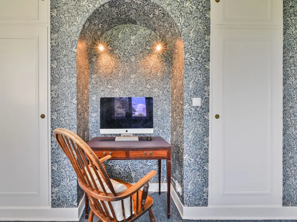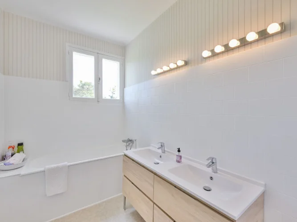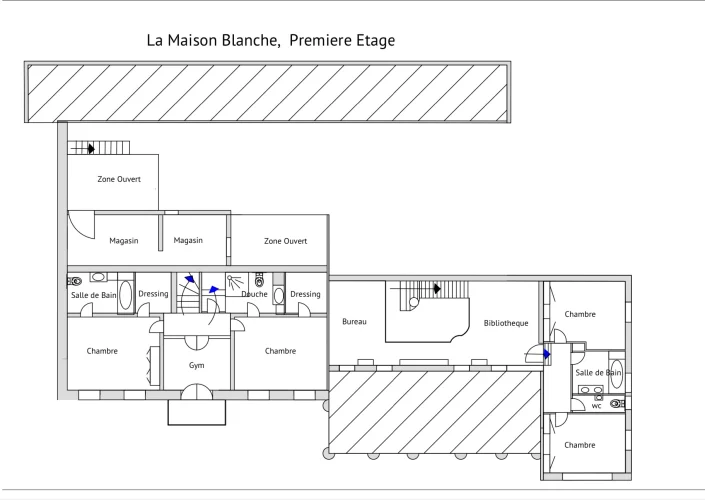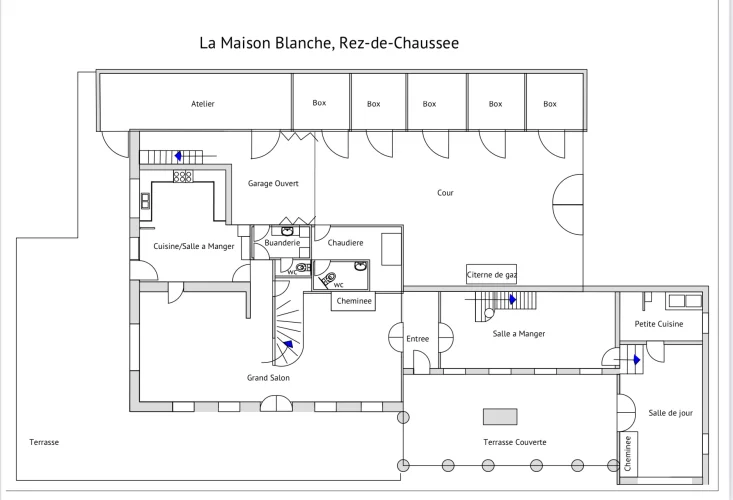Beautiful Renovated Manor House Set in a Parkland Setting with Private Pool.
Advert Reference: IFPC43191
For Sale By Owner (FSBO)
For Sale Privately
 Currency Conversion provided by French Property Currency
powered by A Place in the Sun Currency, regulated in the UK (FCA firm reference 504353)
Currency Conversion provided by French Property Currency
powered by A Place in the Sun Currency, regulated in the UK (FCA firm reference 504353)
| €650,000 is approximately: | |
| British Pounds: | £552,500 |
| US Dollars: | $695,500 |
| Canadian Dollars: | C$955,500 |
| Australian Dollars: | A$1,072,500 |
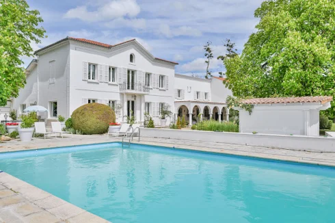
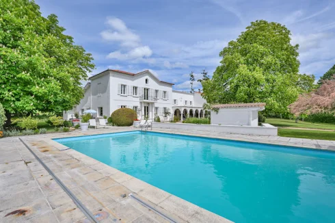
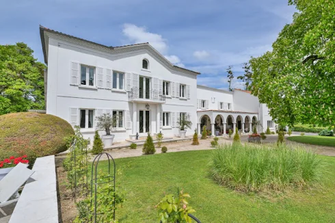
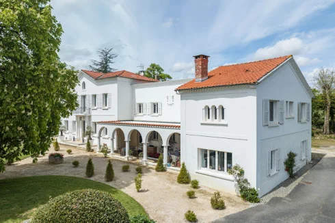
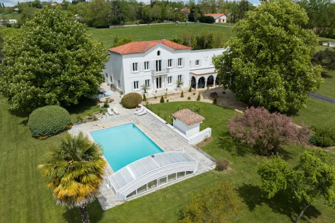
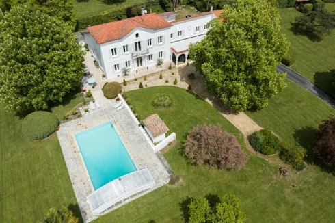
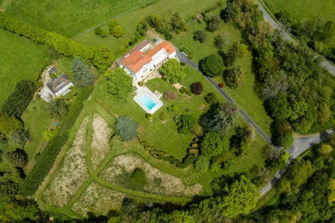
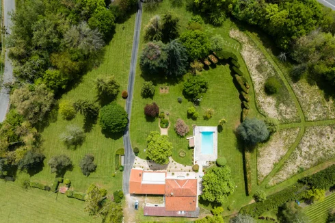
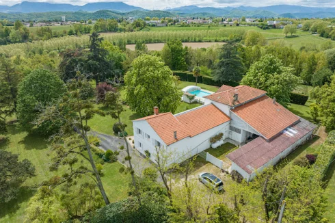
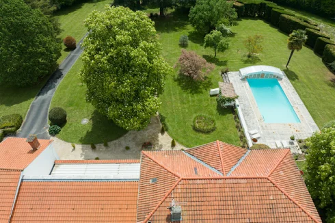
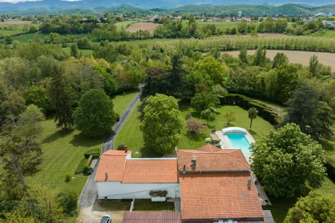
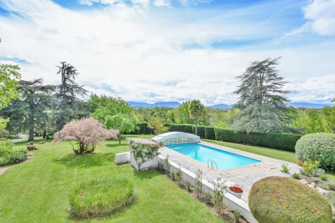
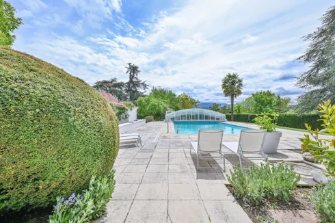
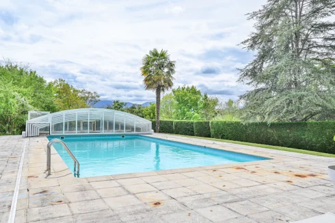
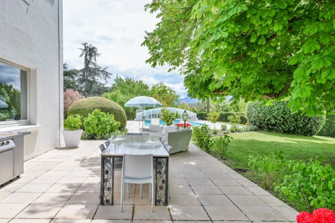
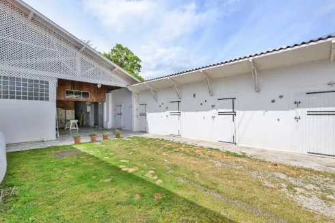
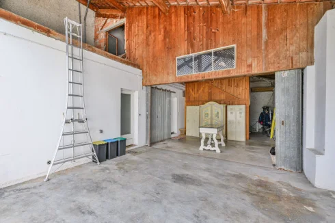
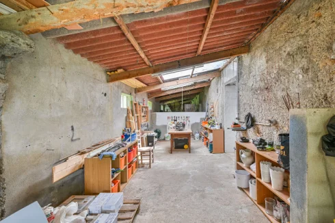
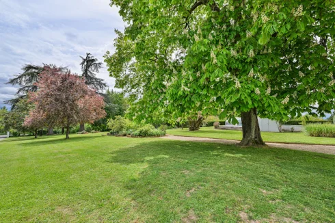
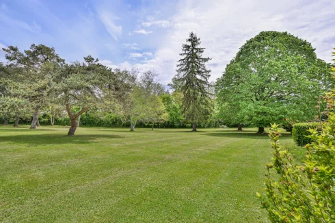
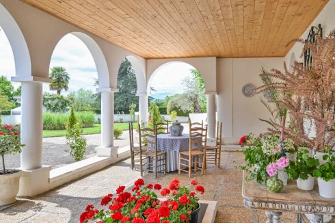
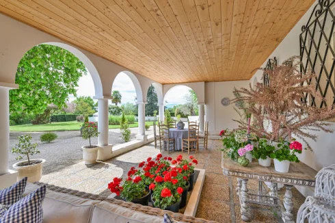
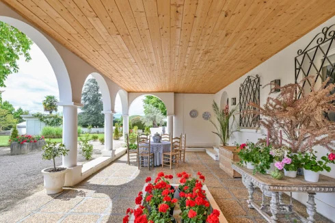
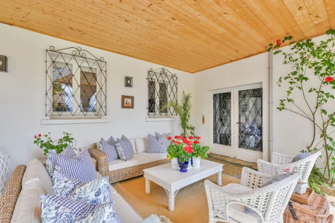
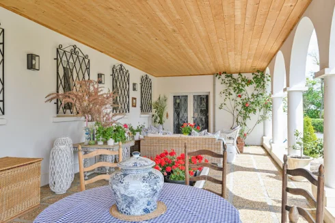
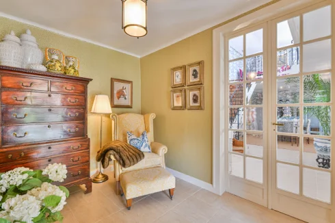
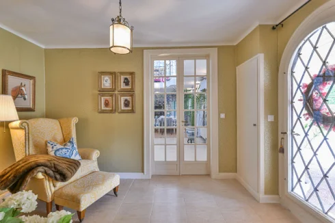
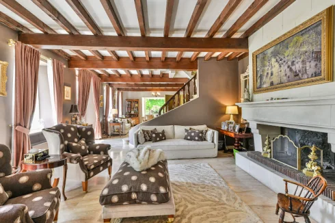
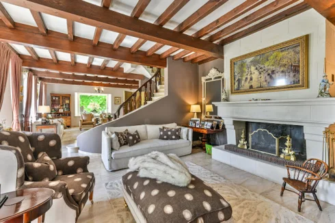
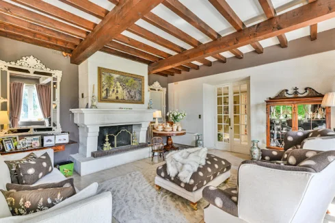
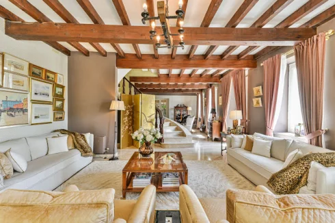
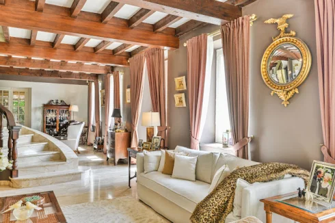
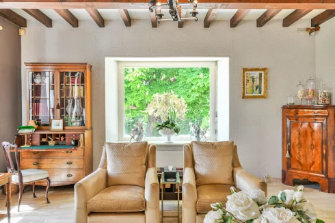
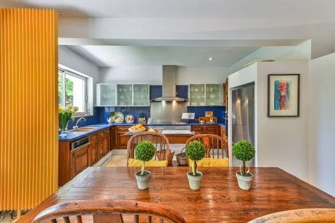
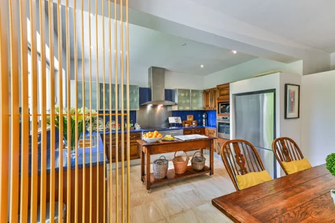
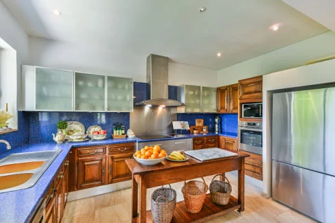
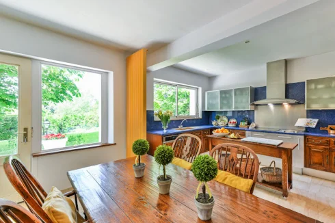
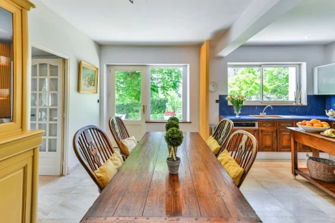
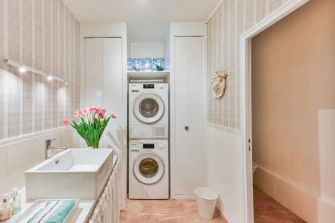
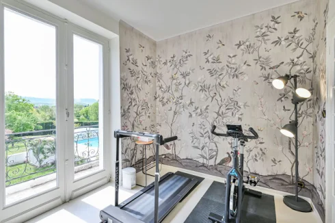
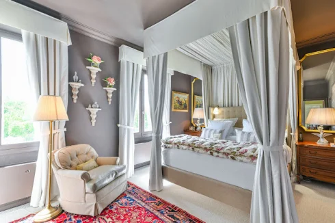
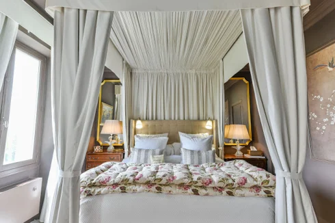
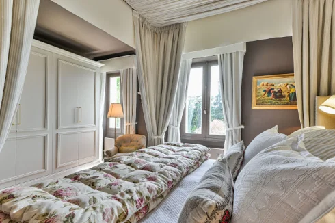
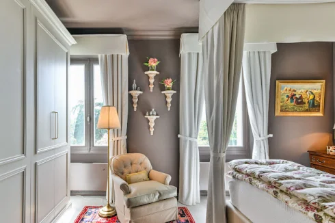
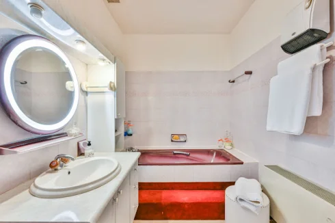

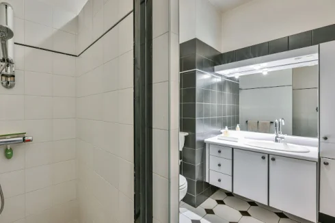

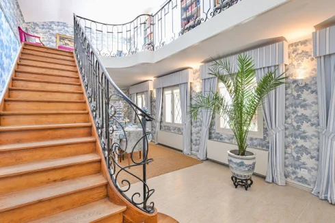
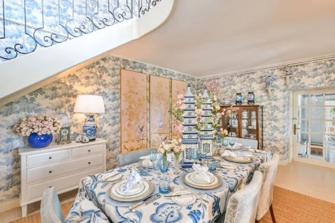
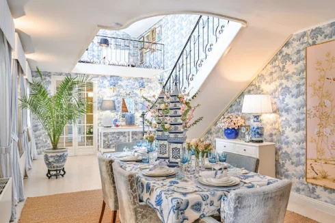
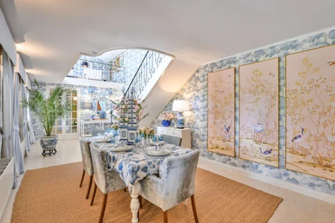
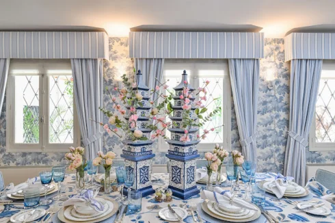
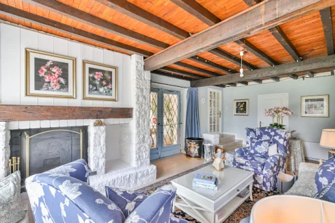
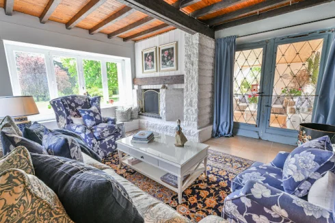
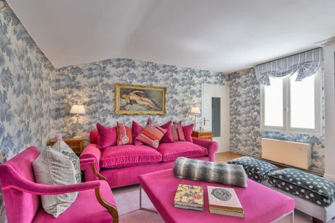

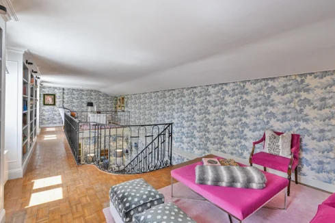
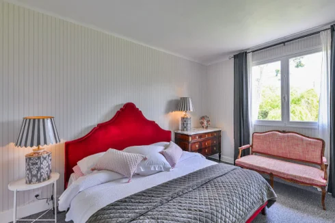
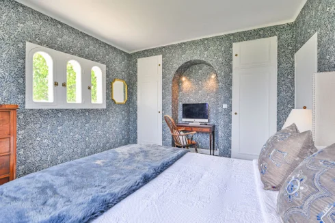
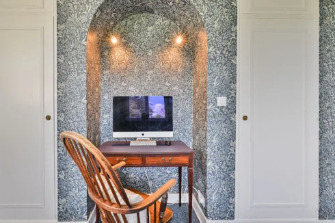
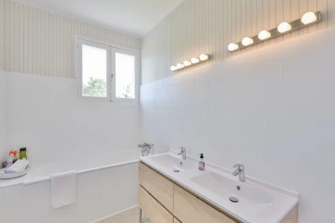
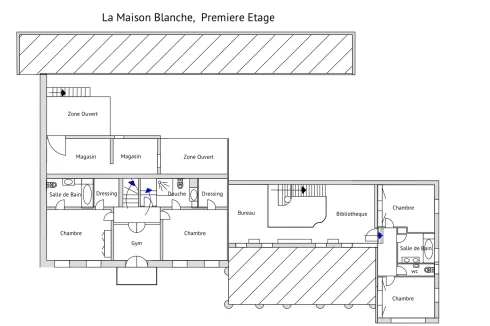
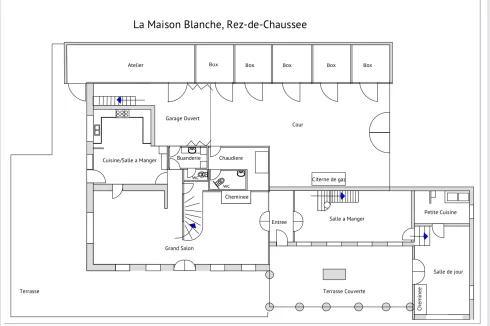
Key Info
- Type: Residential (Country Estate, Country House, Maison de Maître, Mansion / Belle Demeure, Manoir / Manor House, House), Investment Property, Maison Ancienne, Equestrian Property , Detached
- Bedrooms: 4
- Bath/ Shower Rooms: 3
- Habitable Size: 338 m²
- Land Size: 2 ha
Features
- Attic(s) / Loft(s)
- Balcony(s)
- Bed & Breakfast Potential
- Cellar(s) / Wine Cellar(s)
- Central Heating
- Character / Period Features
- Countryside View
- Covered Terrace(s)
- Double Glazing
- Driveway
- En-Suite Bathroom(s) / Shower room(s)
- Equestrian Potential
- Fibre Internet
- Fireplace / Stove
- Garage(s)
- Garden(s)
- Gîte(s) / Annexe(s)
- Land
- Mains Electricity
- Mains Water
- Mountain View
- Off-Street Parking
- Orchard(s) / Fruit Trees
- Outbuilding(s)
- Renovated / Restored
- Rental / Gîte Potential
- Stable(s) / Equestrian Facilities
- Stone
- Swimming Pool
- Terrace(s) / Patio(s)
- Workshop
Property Description
Summary
La Maison Blanche
Beautiful 19th century Maison de Maitre sitting in two hectares of parkland. The house is situated on the edge of Saint Gaudens in the Haute Garrone area in a private enclave but with all the modern day conveniences on the door step. The house is within commuting distance to Toulouse and only thirty minutes to the Spanish border and the stunning Pyrenees mountains.
With two hectares of land, five horse boxes and a large swimming pool with cover this is the perfect place to unwind and indulge in your hobbies or relax after a long day at the office. The complete plot is fenced and secure. There is a large outdoor patio area as well as a covered terrace so you can enjoy the outside whatever the weather. To the rear of the property there ams a workshop and storage rooms as well as a covered area for your car and ride on mower.
Covered Terrace 12m x 4.4m Leading to front door.
Entrance Foyer 4m x 2.7m.
Two small cupboards for hanging coats as well as an electric fuse box. Ceramic tiled floor.
Main Living room 13m x 6m.
This is a large elegant room with Italian marble flooring and wooden beamed ceiling, three meters in height. The grand fireplace is made from limestone. This room is flooded with natural light with views over the front and side gardens. A curved marble staircase sits in the middle of the room which accesses two of the bedrooms. Six radiators.
Kitchen 5.7m x 5.6m.
Spacious kitchen with plenty of room for a large dining table. It has a mix of modern and traditional cabinets. Built-In oven, dishwasher, electric hob and extractor fan. Italian marble floors continue into this space. Large vertical radiator. The side door leads directly to the large patio at the side of the house.
Laundry room 3.6m x 2m.
Plumbing and electrics for your washing machine and dryer. There is a large ceramic sink. Two tall built in cupboards for storage of towels and bed linen. One radiator and a door giving access to the rear of the house. There is also a door which leads to a Wc. Marble flooring.
Wc 2.3m x 0.9m.
White suite. Marble flooring.
Cellar 10m x 2.7m.
Between the laundry and the living room there is a door which leads to the cellar. The cellar is equipped with racking for wine storage. There is also a water softener here.
Ascend the marble staircase to the first floor.
Gym 3.6m x 2.6m.
Light airy room with double door access to a balcony to enjoy the spectacular views of the Pyrenees. One radiator. Ceiling 3 meters in height. Vinyl flooring.
Bedroom One 4.8m x 3.7m.
Large bedroom with four poster bed canopy and built-in wardrobes. Two radiators. Cream coloured carpet flooring. Ceilings 3 meters in height. Two doors in this room, one which leads to a small dressing room 2.1m x 1.8m and another which leads to an en-suite bathroom 3.5m x 2.1m. Purple ceramic ware with a vinyl flooring.
Bedroom Two 4.8m x 3.7m.
Large bedroom with half-tester bed canopy. Two radiators. Cream coloured carpet flooring. Ceiling height of 3 meters. Two doors lead from this room, one to a dressing room 2.1m x 2.1m and the other to an en-suite shower room 2.1m x 3.1m with white ceramic ware with a mix of black and white tiles.
Outside the gym there is a door which leads to the loft area, which has a small storage room. Other rooms could be created in this loft space.
Returning to the ground floor entrance foyer we now turn right to the large dining hall. It is to be noted that the right hand side of the house has had new electrics fitted.
Dining Hall 9.2m x 3.9m
This elegant room is the perfect place to entertain in style with its lofty ceiling which extends to the first floor. Decorated in designer wallpaper with ceramic cream floors. Four radiators. There is a large sweeping wooden staircase with cast iron railings which lead to the first floor. Door leading through to garden room.
Garden Room 6.8m x 4.2m.
This is the perfect day room with views over the garden. A white brick fireplace, ceramic cream floors and two radiators. There are double doors which lead to the covered terrace. There is also a beamed ceiling (it should be noted that a small amount of work is needed to finish this room). Door leading to kitchenette
Kitchenette 4.2m x 2.5m.
Antique white ceramic sink and cream ceramic floors. This room has all the electrics and plumbing in place to create a small kitchen. The gas boiler is housed here.
Ascend the wooden staircase from the dining hall to:-
Open plan library 9m x 1.2m, seating area 4.3m x 3.4m and office 4.3m x 2.9m. This is the most delightful space to work and relax as it has an airy feel. Four radiators, built-in bookcases. Wooden parquet flooring. There is a door which leads to the bedrooms.
Bedroom Three 3.6m x 4.1m.
Built-In wardrobes, three meter high ceiling. Wooden floor covered with carpet. Views to the side of the house. Radiator.
Bedroom Four 4m x 3.7m
Built-in wardrobes, three meter high ceiling. Wooden floor covered with carpet. Views to the front and side of the house. Radiator.
Bathroom 2.7m x 1.8m
White bathroom suite with double sink vanity unit, vinyl flooring. Heated towel rail.
Wc 2.8m x 0.8m
White suite, vinyl floor.
Note:- 90% of the house has been redecorated in the last year with designer wallpapers. All curtain poles, light fittings, curtain and bed drapes are included within the sale as they have been made to measure. There are small areas of the house which would benefit from upgrading but there is no rush as the house is fabulous as it is.
A video of the house is available on request.
Location
On the outskirts of the town.
Access
Great access
Interior
Beautifully decorated throughout
Exterior
Parkland garden
 Currency Conversion provided by French Property Currency
powered by A Place in the Sun Currency, regulated in the UK (FCA firm reference 504353)
Currency Conversion provided by French Property Currency
powered by A Place in the Sun Currency, regulated in the UK (FCA firm reference 504353)
| €650,000 is approximately: | |
| British Pounds: | £552,500 |
| US Dollars: | $695,500 |
| Canadian Dollars: | C$955,500 |
| Australian Dollars: | A$1,072,500 |
Location Information
For Sale By Owner (FSBO)
For Sale Privately
Property added to Saved Properties
